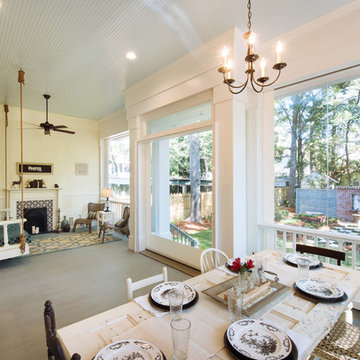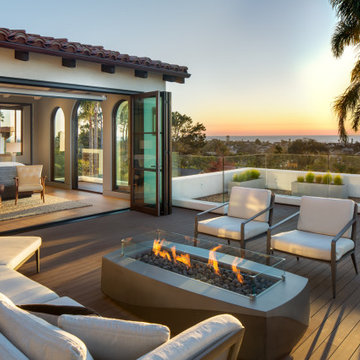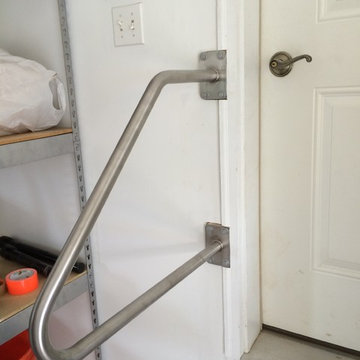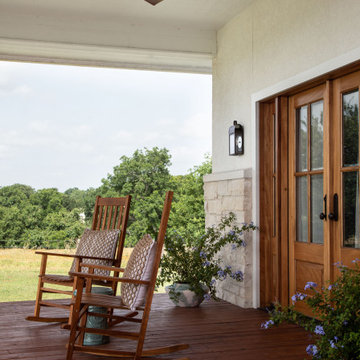451 ideas para terrazas clásicas renovadas beige
Filtrar por
Presupuesto
Ordenar por:Popular hoy
101 - 120 de 451 fotos
Artículo 1 de 3
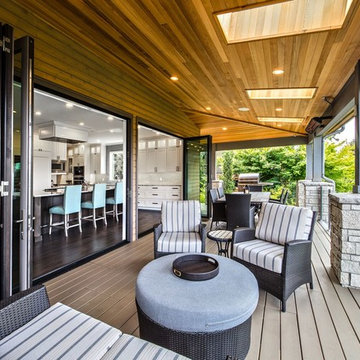
Imagen de terraza tradicional renovada grande en patio trasero y anexo de casas
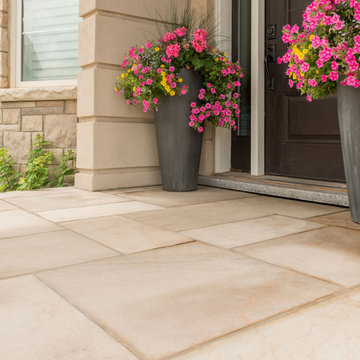
Homeowners wanted a light colored entrance next to their light color home to make a neutral palette so that their bright flowers and lush garden beds could stand out. This was made possible with Unilock Natural Stone in Indian Coast.
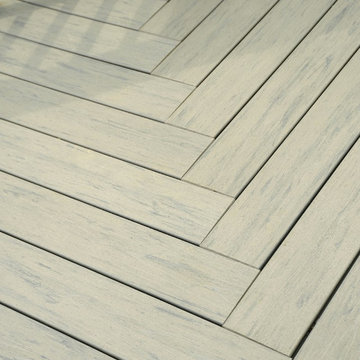
TimberTech's Terrain Collection in Silver Maple is an earthy tone with timeless appeal. The scalloped edge of Silver Maple makes this an affordable alternative with the same superior quality and low maintenance that homeowners have come to expect from TimberTech capped composites. Capped with a protective polymer shell, TimberTech's Terrain Collection Silver Maple is scratch, stain and fade resistant and backed by an additional 25 Year Fade and Stain Warranty for total peace of mind.
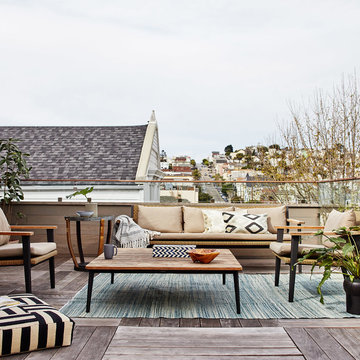
This large deck off the master suite expands the living area. Thanks to a relatively mild climate in San Francisco, this outdoor room is usable for most of the year. Glass panel guard rails are supported with painted steel posts and topped with a wood rail. Cedar siding. Views to the north of the next hill over as well as of the San Francisco Bay to the east.
Photo by Brad Knipstein
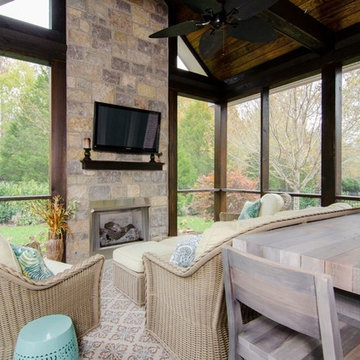
Modelo de porche cerrado clásico renovado grande en patio trasero y anexo de casas con losas de hormigón
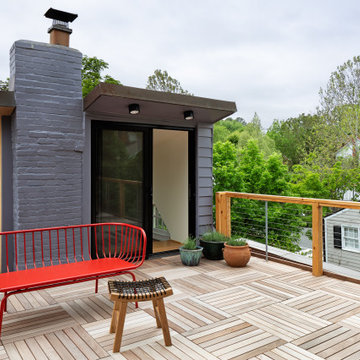
Imagen de terraza tradicional renovada sin cubierta en azotea con barandilla de cable
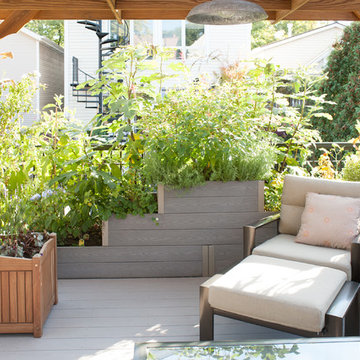
Studio West Photography
Foto de terraza tradicional renovada en azotea con pérgola
Foto de terraza tradicional renovada en azotea con pérgola
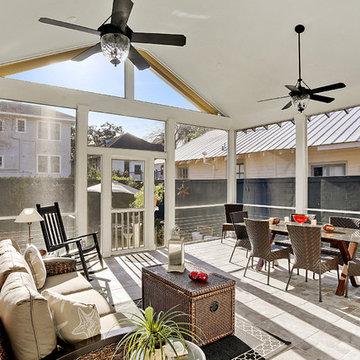
Imagen de porche cerrado clásico renovado grande en patio trasero y anexo de casas con suelo de baldosas
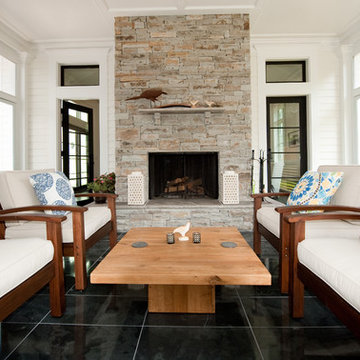
Location: Atlanta, Georgia - Historical Inman Park
Scope: This home was a new home we developed and built in Atlanta, GA. This is a screen porch off of the rear of the home.
High performance / green building certifications: EPA Energy Star Certified Home, EarthCraft Certified Home - Gold, NGBS Green Certified Home - Gold, Department of Energy Net Zero Ready Home, GA Power Earthcents Home, EPA WaterSense Certified Home
Builder/Developer: Heirloom Design Build
Architect: Jones Pierce
Interior Design/Decorator: Heirloom Design Build
Photo Credit: D. F. Radlmann
www.heirloomdesignbuild.com
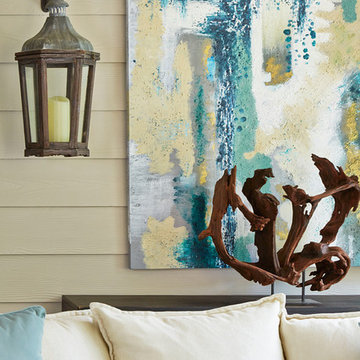
Lauren Rubenstein
Ejemplo de porche cerrado tradicional renovado grande en patio trasero y anexo de casas con entablado
Ejemplo de porche cerrado tradicional renovado grande en patio trasero y anexo de casas con entablado
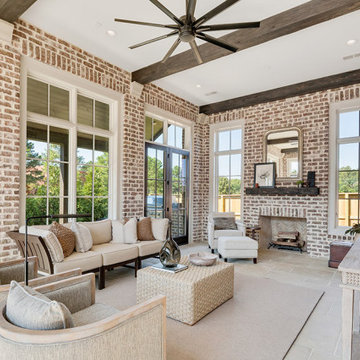
Shapiro & Company was pleased to be asked to design the 2019 Vesta Home for Johnny Williams. The Vesta Home is the most popular show home in the Memphis area and attracted more than 40,000 visitors. The home was designed in a similar fashion to a custom home where we design to accommodate the family that might live here. As with many properties that are 1/3 of an acre, homes are in fairly close proximity and therefore this house was designed to focus the majority of the views into a private courtyard with a pool as its accent. The home’s style was derived from English Cottage traditions that were transformed for modern taste.
Interior Designers:
Garrick Ealy - Conrad Designs
Kim Williams - KSW Interiors
Landscaper:
Bud Gurley - Gurley’s Azalea Garden
Photographer:
Carroll Hoselton - Memphis Media Company
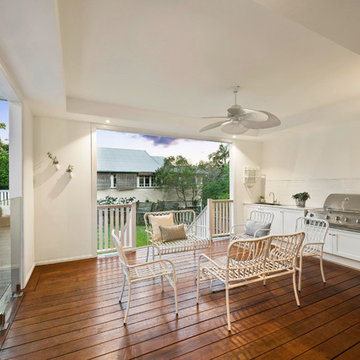
Ejemplo de terraza tradicional renovada en patio trasero y anexo de casas con cocina exterior
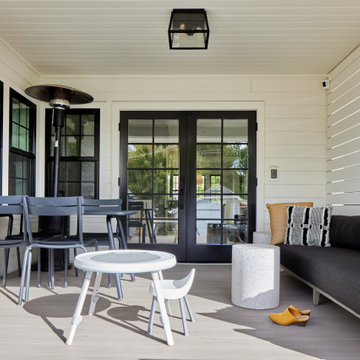
Covered back porch with white slat privacy wall.
Modelo de terraza clásica renovada en patio trasero y anexo de casas
Modelo de terraza clásica renovada en patio trasero y anexo de casas
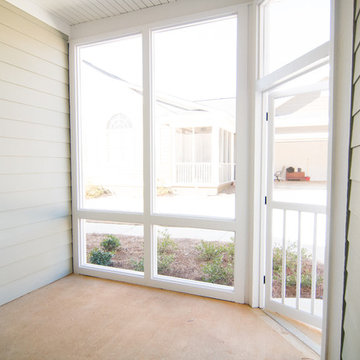
Foto de porche cerrado clásico renovado pequeño en patio lateral y anexo de casas con losas de hormigón
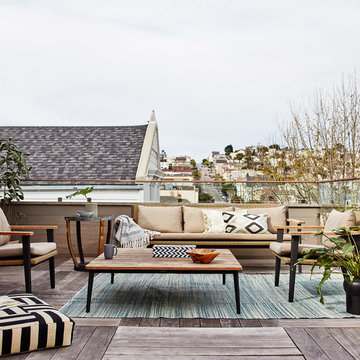
R. Brad Knipstein Photography
Ejemplo de terraza tradicional renovada sin cubierta en azotea
Ejemplo de terraza tradicional renovada sin cubierta en azotea
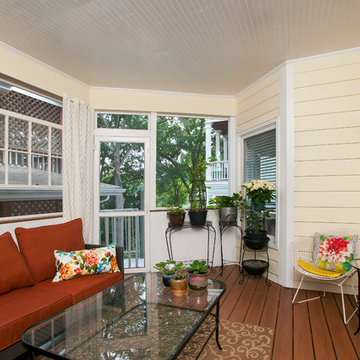
Imagen de porche cerrado clásico renovado extra grande en patio lateral y anexo de casas con entablado
451 ideas para terrazas clásicas renovadas beige
6
