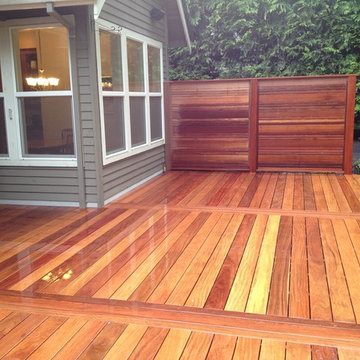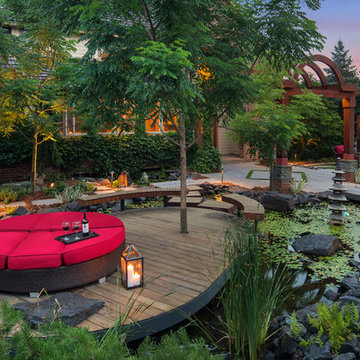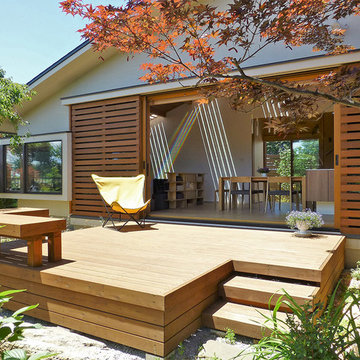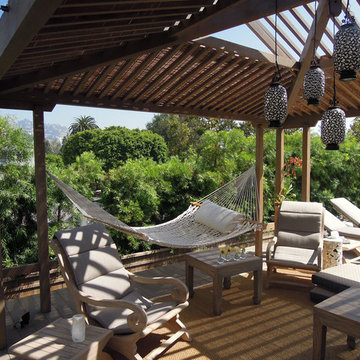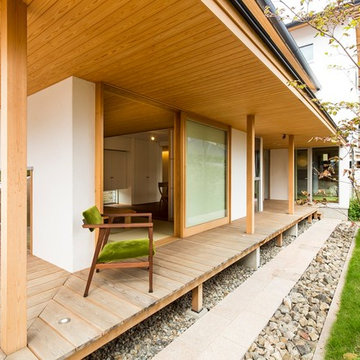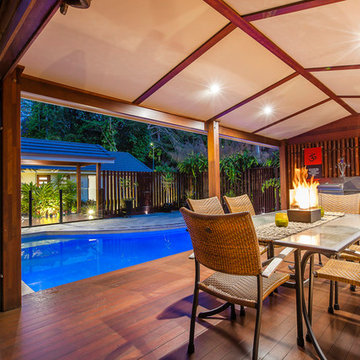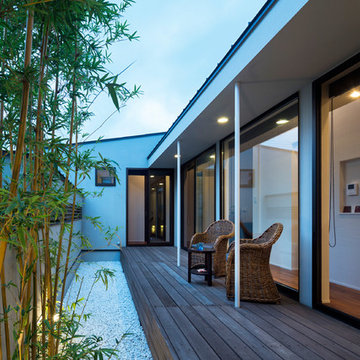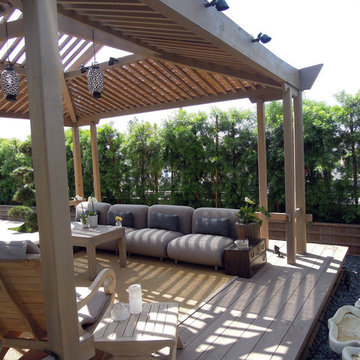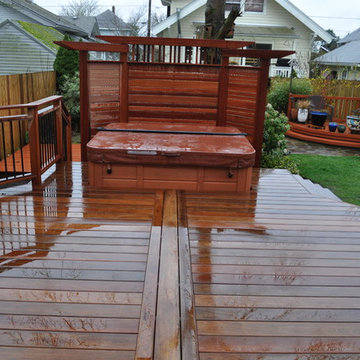313 ideas para terrazas asiáticas en patio trasero
Filtrar por
Presupuesto
Ordenar por:Popular hoy
41 - 60 de 313 fotos
Artículo 1 de 3
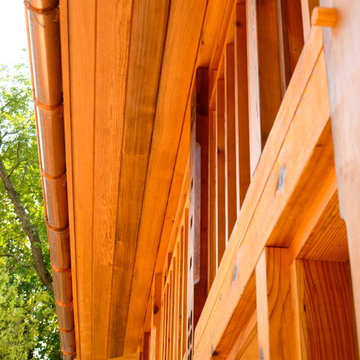
This beautiful screened in porch was handcrafted from Western Red Cedar.
Photos Credit: Archer & Buchanan Architecture
Ejemplo de terraza asiática de tamaño medio en patio trasero
Ejemplo de terraza asiática de tamaño medio en patio trasero
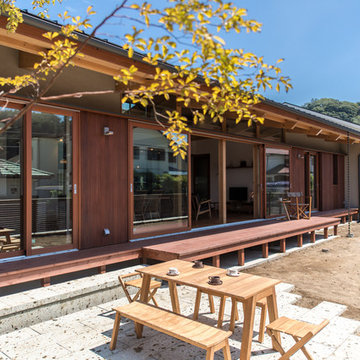
リビングから続く内外の中間領域的な役割のウッドデッキは、屋根の軒先を一間以上出して、夏涼しく過ごせます。家づくりと庭づくりを一体に考えることで、暮らしに多くの景色を取り込み、家に居ながらも随所に自然を感じるしつらえを用意することで、住環境がより豊かで快適なものになります。
Ejemplo de terraza asiática en patio trasero y anexo de casas
Ejemplo de terraza asiática en patio trasero y anexo de casas
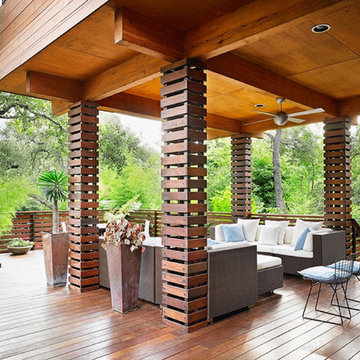
© Casey Dunn Photography
Imagen de terraza de estilo zen de tamaño medio en patio trasero
Imagen de terraza de estilo zen de tamaño medio en patio trasero
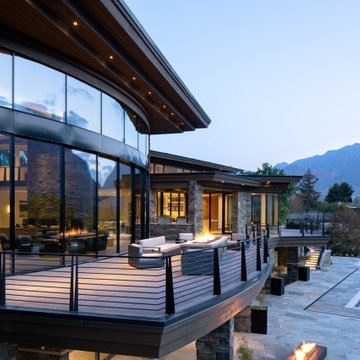
Imagen de terraza asiática grande en patio trasero y anexo de casas con brasero y barandilla de metal
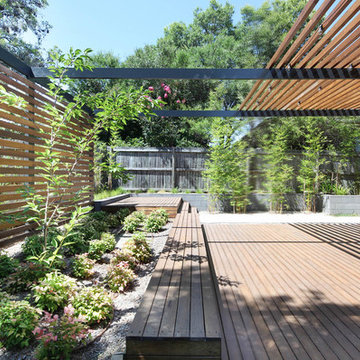
The canopy and decking provide an extension of the interior room for outdoor dining nestled amongst the developing screen planting which will provide privacy and the green walls to the outdoor room. The Cherry tree will eventually fill out the gap in the pergola providing a lush canopy. A touch of informal fairy lights will add a dash of sparkle to those outdoor evenings.
Photo credit and collaboration with homedesignedge.com
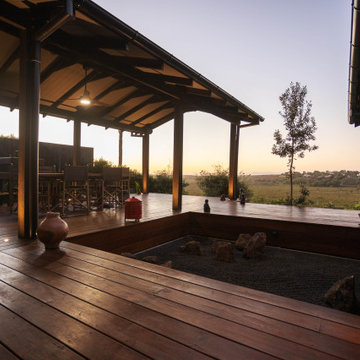
The new deck connects the existing house with the new master bedroom, creating an outdoor entertaining space which opens up to the north and the spectacular views of Noosa National Park. Separating the new spaces is a traditional Japanese rock garden.
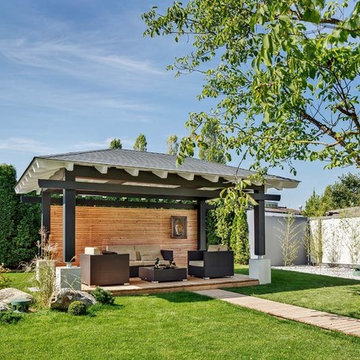
Fotografie: Andreas Keller, Altdorf
Modelo de terraza asiática de tamaño medio en patio trasero con pérgola
Modelo de terraza asiática de tamaño medio en patio trasero con pérgola
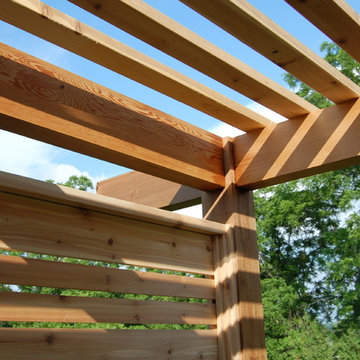
Foto de terraza de estilo zen de tamaño medio en patio trasero con entablado y pérgola
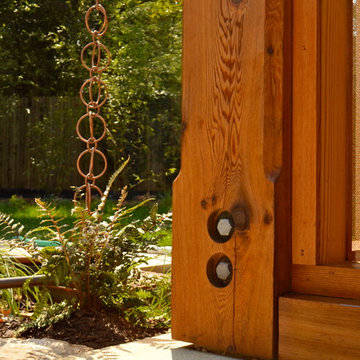
This beautiful screened in porch was handcrafted from Western Red Cedar.
Photos Credit: Archer & Buchanan Architecture
Ejemplo de terraza de estilo zen de tamaño medio en patio trasero
Ejemplo de terraza de estilo zen de tamaño medio en patio trasero
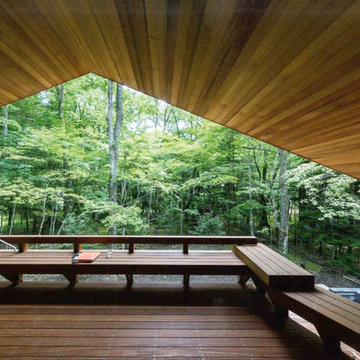
Modelo de terraza de estilo zen en patio trasero y anexo de casas
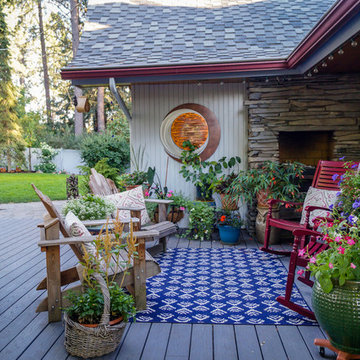
While these homeowners' 1966 Asian-inspired rancher was built for entertaining, the backyard wasn't living up to its potential. A combination of crumbling composite and wood decks wasn't functional and had become an eyesore, so they were replaced with an expanded single-level PVC deck. A new paver patio features a sunken fire pit and inset bench rocks, providing further space for entertaining. Additionally, a paver path wraps around the existing retaining wall and ramps up to the deck, providing a barrier-free entry to the house that will enable the homeowners to age in place.
313 ideas para terrazas asiáticas en patio trasero
3
