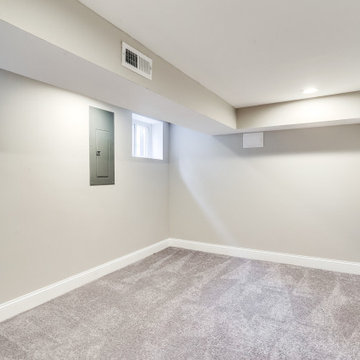60 ideas para sótanos de estilo americano con todos los diseños de techos
Filtrar por
Presupuesto
Ordenar por:Popular hoy
1 - 20 de 60 fotos
Artículo 1 de 3

This large, light blue colored basement is complete with an exercise area, game storage, and a ton of space for indoor activities. It also has under the stair storage perfect for a cozy reading nook. The painted concrete floor makes this space perfect for riding bikes, and playing some indoor basketball. It also comes with a full bath and wood paneled
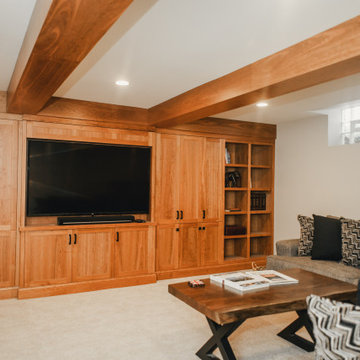
Exposed beams tie into built-in media wall with black handles.
Imagen de sótano con ventanas de estilo americano de tamaño medio sin chimenea con paredes beige, moqueta, suelo beige y vigas vistas
Imagen de sótano con ventanas de estilo americano de tamaño medio sin chimenea con paredes beige, moqueta, suelo beige y vigas vistas
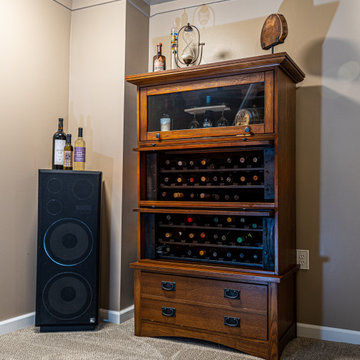
Diseño de sótano en el subsuelo Cuarto de juegos de estilo americano de tamaño medio sin cuartos de juegos con paredes marrones, moqueta, suelo beige y vigas vistas

We were hired to finish the basement of our clients cottage in Haliburton. The house is a woodsy craftsman style. Basements can be dark so we used pickled pine to brighten up this 3000 sf space which allowed us to remain consistent with the vibe of the overall cottage. We delineated the large open space in to four functions - a Family Room (with projector screen TV viewing above the fireplace and a reading niche); a Game Room with access to large doors open to the lake; a Guest Bedroom with sitting nook; and an Exercise Room. Glass was used in the french and barn doors to allow light to penetrate each space. Shelving units were used to provide some visual separation between the Family Room and Game Room. The fireplace referenced the upstairs fireplace with added inspiration from a photo our clients saw and loved. We provided all construction docs and furnishings will installed soon.
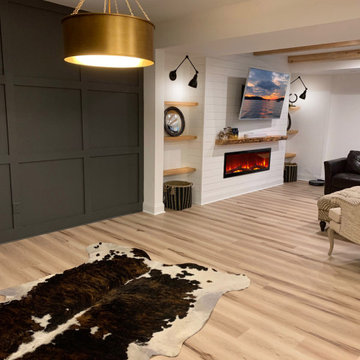
full basement remodel. Modern/craftsmen style.
Imagen de sótano machihembrado de estilo americano grande sin chimenea con paredes blancas, suelo vinílico, suelo multicolor, vigas vistas y boiserie
Imagen de sótano machihembrado de estilo americano grande sin chimenea con paredes blancas, suelo vinílico, suelo multicolor, vigas vistas y boiserie
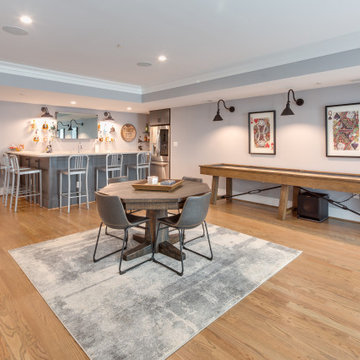
Basement game room and bar.
Modelo de sótano con puerta de estilo americano grande con bar en casa, paredes grises, suelo de madera en tonos medios y casetón
Modelo de sótano con puerta de estilo americano grande con bar en casa, paredes grises, suelo de madera en tonos medios y casetón
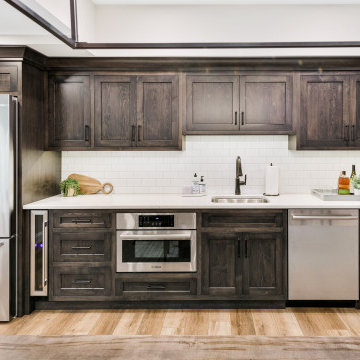
Foto de sótano con puerta Cuarto de juegos de estilo americano grande sin cuartos de juegos con paredes beige, suelo de madera clara, todas las chimeneas, piedra de revestimiento, suelo marrón, todos los diseños de techos y todos los tratamientos de pared
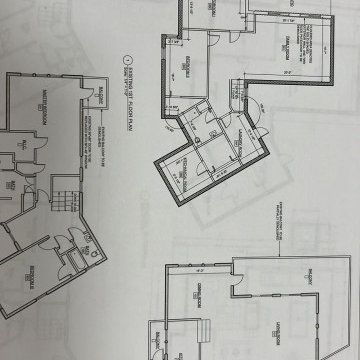
Two-story Addition Project
Basement Extention
Screen Porch
Cantina and Mexican Style Tiling
Diseño de sótano con ventanas de estilo americano de tamaño medio con paredes negras, suelo vinílico, todas las chimeneas, marco de chimenea de hormigón, suelo gris, bandeja y panelado
Diseño de sótano con ventanas de estilo americano de tamaño medio con paredes negras, suelo vinílico, todas las chimeneas, marco de chimenea de hormigón, suelo gris, bandeja y panelado
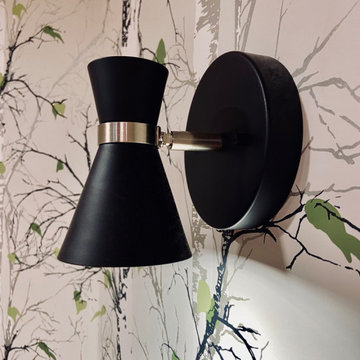
We were hired to finish the basement of our clients cottage in Haliburton. The house is a woodsy craftsman style. Basements can be dark so we used pickled pine to brighten up this 3000 sf space which allowed us to remain consistent with the vibe of the overall cottage. We delineated the large open space in to four functions - a Family Room (with projector screen TV viewing above the fireplace and a reading niche); a Game Room with access to large doors open to the lake; a Guest Bedroom with sitting nook; and an Exercise Room. Glass was used in the french and barn doors to allow light to penetrate each space. Shelving units were used to provide some visual separation between the Family Room and Game Room. The fireplace referenced the upstairs fireplace with added inspiration from a photo our clients saw and loved. We provided all construction docs and furnishings will installed soon.
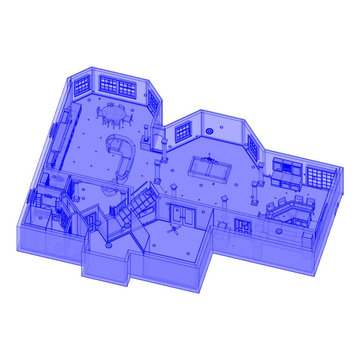
Full custom basement finish design from raw space. This done in 2015 for my skill level has surpassed this level. But this is my joy to create spaces like this that are functional and have the best use of space as well.
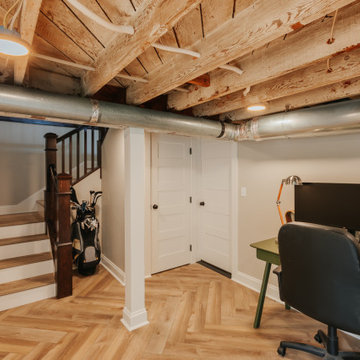
Newly finished basement.
Diseño de sótano de estilo americano grande sin chimenea con paredes beige, suelo laminado, suelo marrón y vigas vistas
Diseño de sótano de estilo americano grande sin chimenea con paredes beige, suelo laminado, suelo marrón y vigas vistas
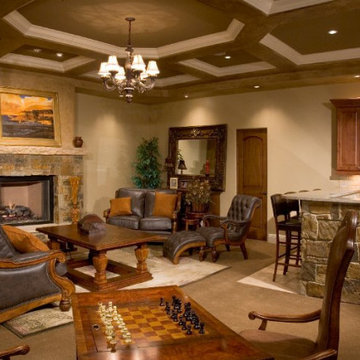
Imagen de sótano con puerta de estilo americano grande con bar en casa, paredes beige, moqueta, todas las chimeneas, marco de chimenea de piedra, suelo marrón y bandeja
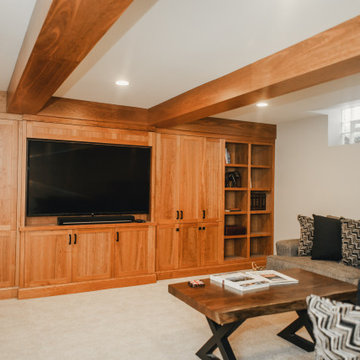
Exposed beams tie into built-in media wall with black handles.
Ejemplo de sótano con ventanas de estilo americano de tamaño medio sin chimenea con paredes beige, moqueta, suelo beige y vigas vistas
Ejemplo de sótano con ventanas de estilo americano de tamaño medio sin chimenea con paredes beige, moqueta, suelo beige y vigas vistas
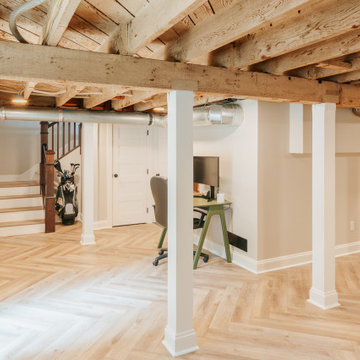
Newly finished basement.
Foto de sótano de estilo americano grande sin chimenea con paredes beige, suelo laminado, suelo marrón y vigas vistas
Foto de sótano de estilo americano grande sin chimenea con paredes beige, suelo laminado, suelo marrón y vigas vistas
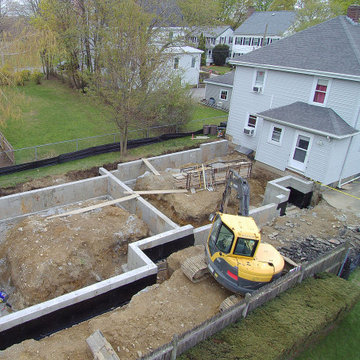
Foundation and Footings
Ejemplo de sótano en el subsuelo abovedado de estilo americano de tamaño medio con paredes grises, suelo de bambú y suelo marrón
Ejemplo de sótano en el subsuelo abovedado de estilo americano de tamaño medio con paredes grises, suelo de bambú y suelo marrón
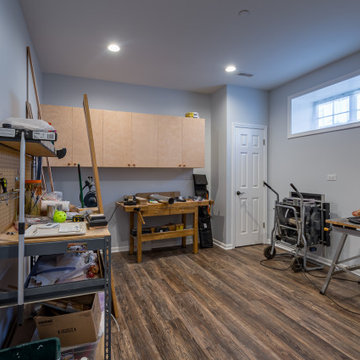
Modelo de sótano con puerta de estilo americano de tamaño medio sin chimenea con paredes grises, suelo de madera en tonos medios, suelo marrón, vigas vistas y papel pintado
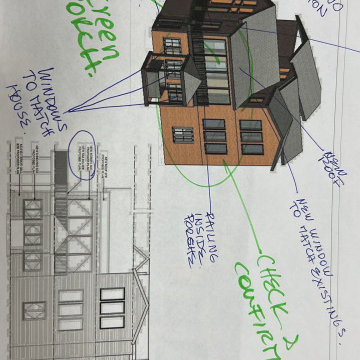
Two-story Addition Project
Basement Extention
Screen Porch
Cantina and Mexican Style Tiling
Ejemplo de sótano con ventanas de estilo americano de tamaño medio con paredes negras, suelo vinílico, todas las chimeneas, marco de chimenea de hormigón, suelo gris, bandeja y panelado
Ejemplo de sótano con ventanas de estilo americano de tamaño medio con paredes negras, suelo vinílico, todas las chimeneas, marco de chimenea de hormigón, suelo gris, bandeja y panelado
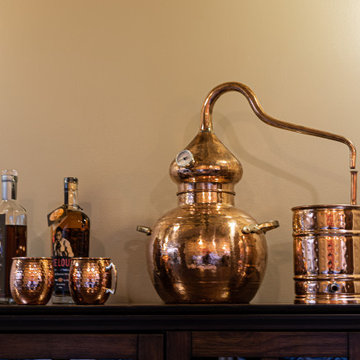
Diseño de sótano en el subsuelo Cuarto de juegos de estilo americano de tamaño medio sin cuartos de juegos con paredes marrones, moqueta, suelo beige y vigas vistas
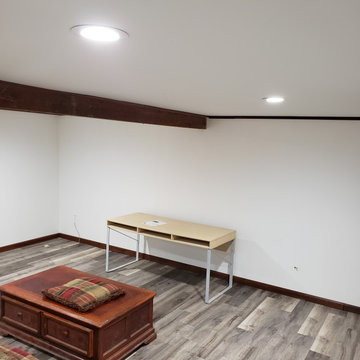
Removed old drywall. Sealed wall from water leaks. Hung new drywall, new flooring, primed and painted.
Imagen de sótano en el subsuelo de estilo americano de tamaño medio sin chimenea con paredes blancas, suelo vinílico, suelo gris, casetón y ladrillo
Imagen de sótano en el subsuelo de estilo americano de tamaño medio sin chimenea con paredes blancas, suelo vinílico, suelo gris, casetón y ladrillo
60 ideas para sótanos de estilo americano con todos los diseños de techos
1
