410 ideas para sótanos sin chimenea con suelo laminado
Filtrar por
Presupuesto
Ordenar por:Popular hoy
1 - 20 de 410 fotos
Artículo 1 de 3
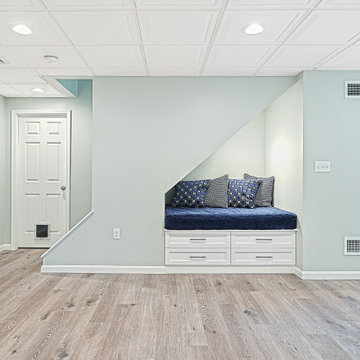
Modelo de sótano con puerta clásico renovado de tamaño medio sin chimenea con bar en casa, paredes grises, suelo laminado y suelo gris

Golf simulator in Elgin basement renovation.
Modelo de sótano con ventanas clásico renovado grande sin chimenea con paredes grises, suelo laminado y suelo marrón
Modelo de sótano con ventanas clásico renovado grande sin chimenea con paredes grises, suelo laminado y suelo marrón

Diseño de sótano en el subsuelo tradicional renovado grande sin chimenea con paredes beige, suelo laminado y suelo gris

Ejemplo de sótano con ventanas Cuarto de juegos clásico renovado grande sin cuartos de juegos y chimenea con paredes grises y suelo laminado
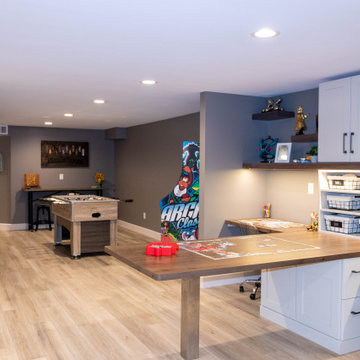
This project includes finishing an existing unfinished basement. The project includes framing and drywalling the walls, installing a custom entertainment center cabinet structure, a custom desk work station, and a new full bathroom. The project allows for plenty of game room space, a large area for seating, and an expansive desk area perfect for crafts, homework or puzzles.
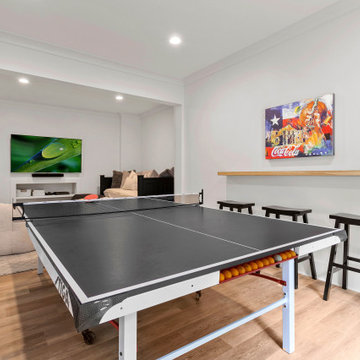
Custom basement buildout to fit the clients exact needs and wants. Clean lines with pops of fun for both adults and kids.
Ejemplo de sótano con puerta Cuarto de juegos contemporáneo grande sin chimenea y cuartos de juegos con paredes blancas, suelo laminado y suelo beige
Ejemplo de sótano con puerta Cuarto de juegos contemporáneo grande sin chimenea y cuartos de juegos con paredes blancas, suelo laminado y suelo beige
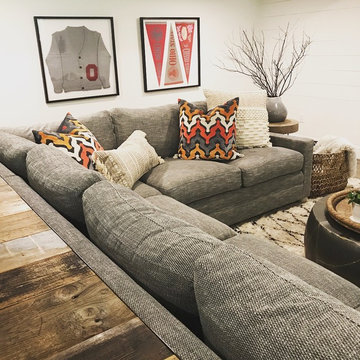
Foto de sótano con puerta de estilo de casa de campo grande sin chimenea con paredes blancas, suelo laminado y suelo beige
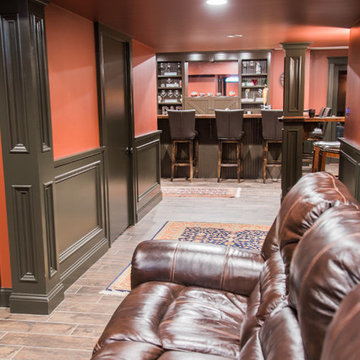
This photo is taken from the "kids" side of the basement looking onto the bar area. The door to the left houses the new powder room.
Imagen de sótano en el subsuelo clásico grande sin chimenea con paredes rojas, suelo laminado y suelo marrón
Imagen de sótano en el subsuelo clásico grande sin chimenea con paredes rojas, suelo laminado y suelo marrón
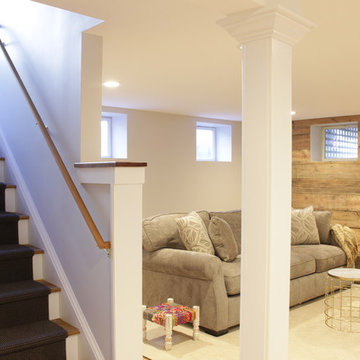
Photo Credit: N. Leonard
Ejemplo de sótano con ventanas campestre de tamaño medio sin chimenea con paredes beige, suelo laminado y suelo marrón
Ejemplo de sótano con ventanas campestre de tamaño medio sin chimenea con paredes beige, suelo laminado y suelo marrón
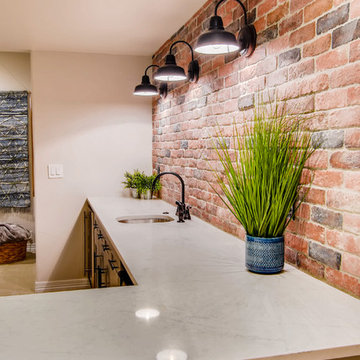
This farmhouse style basement features a craft/homework room, entertainment space with projector & screen, storage shelving and more. Accents include barn door, farmhouse style sconces, wide-plank wood flooring & custom glass with black inlay.
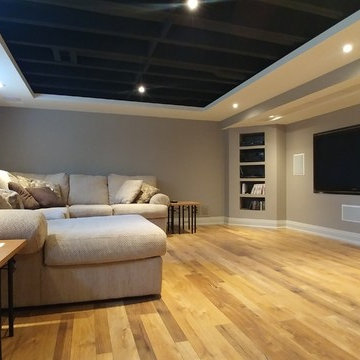
Ejemplo de sótano en el subsuelo contemporáneo extra grande sin chimenea con paredes grises y suelo laminado
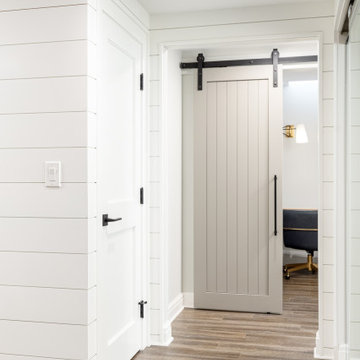
This Huntington Woods lower level renovation was recently finished in September of 2019. Created for a busy family of four, we designed the perfect getaway complete with custom millwork throughout, a complete gym, spa bathroom, craft room, laundry room, and most importantly, entertaining and living space.
From the main floor, a single pane glass door and decorative wall sconce invites us down. The patterned carpet runner and custom metal railing leads to handmade shiplap and millwork to create texture and depth. The reclaimed wood entertainment center allows for the perfect amount of storage and display. Constructed of wire brushed white oak, it becomes the focal point of the living space.
It’s easy to come downstairs and relax at the eye catching reclaimed wood countertop and island, with undercounter refrigerator and wine cooler to serve guests. Our gym contains a full length wall of glass, complete with rubber flooring, reclaimed wall paneling, and custom metalwork for shelving.
The office/craft room is concealed behind custom sliding barn doors, a perfect spot for our homeowner to write while the kids can use the Dekton countertops for crafts. The spa bathroom has heated floors, a steam shower, full surround lighting and a custom shower frame system to relax in total luxury. Our laundry room is whimsical and fresh, with rustic plank herringbone tile.
With this space layout and renovation, the finished basement is designed to be a perfect spot to entertain guests, watch a movie with the kids or even date night!
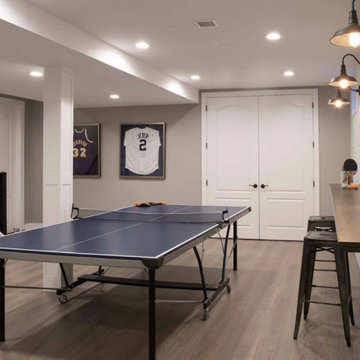
Modelo de sótano con ventanas clásico renovado de tamaño medio sin chimenea con paredes grises, suelo laminado y suelo marrón
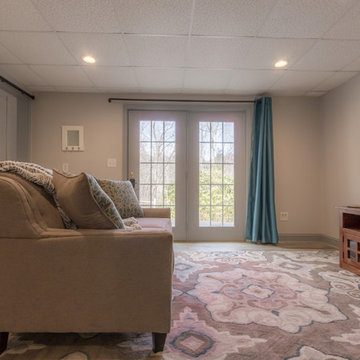
Foto de sótano con puerta ecléctico de tamaño medio sin chimenea con paredes grises, suelo laminado y suelo gris
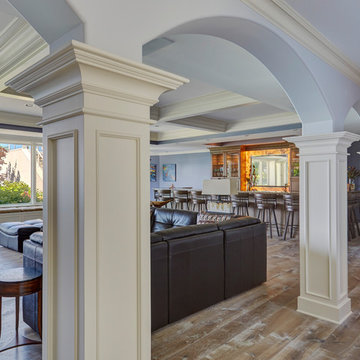
The lower level family room features a coffered ceiling and intricate moldings on the columns. Photo by Mike Kaskel.
Foto de sótano con puerta tradicional extra grande sin chimenea con paredes azules, suelo laminado y suelo marrón
Foto de sótano con puerta tradicional extra grande sin chimenea con paredes azules, suelo laminado y suelo marrón
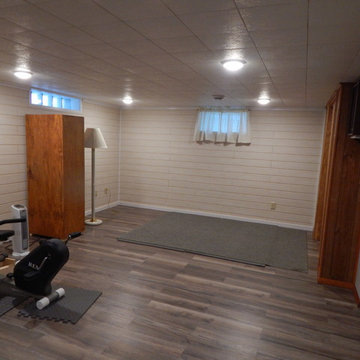
Modelo de sótano con ventanas tradicional de tamaño medio sin chimenea con paredes beige, suelo laminado y suelo multicolor
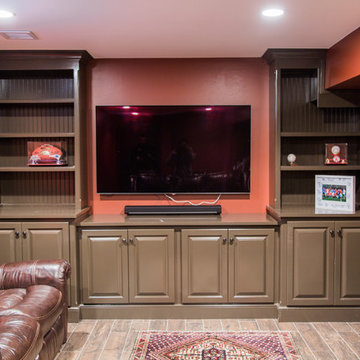
"Kids" entertainment center.
Ejemplo de sótano en el subsuelo clásico grande sin chimenea con paredes rojas, suelo laminado y suelo marrón
Ejemplo de sótano en el subsuelo clásico grande sin chimenea con paredes rojas, suelo laminado y suelo marrón
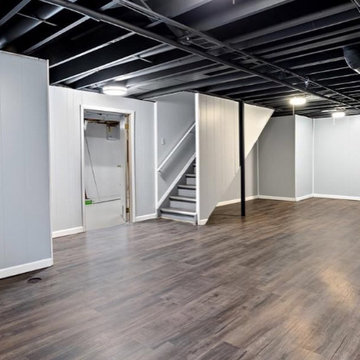
Check out our instagram for the "before" (yikes, this was a scary basement). Customers were prepping to move, but they needed a huge facelift in this home in order to sell. So, we touched every ceiling, wall and piece of trim. The house was a completely different place. However, the basement was our favorite end result. We installed trim, painted their wood paneling and storage room floor, and sprayed their exposed ceiling with a flat black paint. After the new and improved lighting, this space had a huge glow up. We left the customers thinking, "Man, why didn't we do this while we were actually living here?"

Foto de sótano con puerta actual grande sin chimenea con bar en casa, paredes blancas, suelo laminado, suelo beige, bandeja y machihembrado
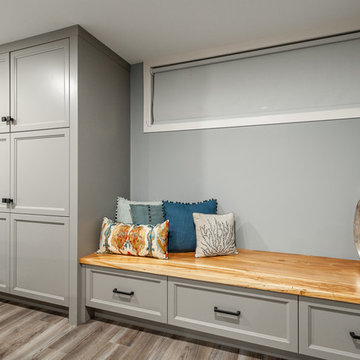
This small corner holds a lot of value in this basements living space. Though small, there are significant storage solutions. The custom floor to ceiling cabinetry can store games, toys, electronics and sleepover gear! Not only do the drawers of the bench act as additional storage but the spalted maple bench top is beautiful as an area to display decor or as additional seating.
410 ideas para sótanos sin chimenea con suelo laminado
1