675 ideas para sótanos rústicos con todas las chimeneas
Filtrar por
Presupuesto
Ordenar por:Popular hoy
141 - 160 de 675 fotos
Artículo 1 de 3
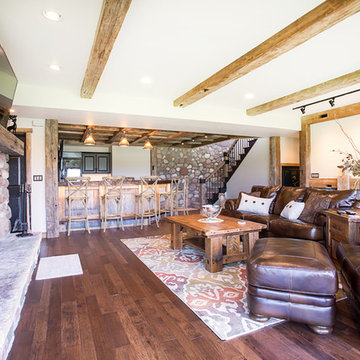
Ejemplo de sótano con puerta rústico grande con paredes blancas, suelo de madera oscura, todas las chimeneas y marco de chimenea de piedra
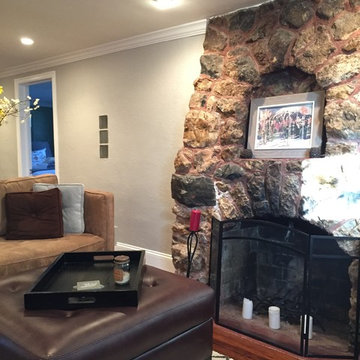
Update of a stone fireplace. Combination of rustic authenticity with a current aesthetic.
Diseño de sótano en el subsuelo rural de tamaño medio con paredes grises, suelo de madera oscura, todas las chimeneas, marco de chimenea de piedra y suelo marrón
Diseño de sótano en el subsuelo rural de tamaño medio con paredes grises, suelo de madera oscura, todas las chimeneas, marco de chimenea de piedra y suelo marrón
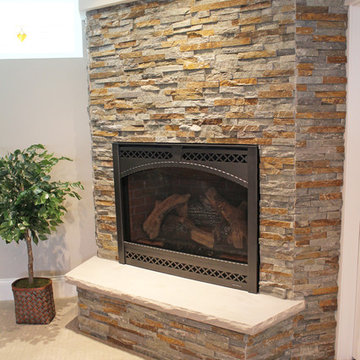
This corner fireplace has a great rustic dry stack stone fascade. The dark metal surround for the fireplace is a great detail on the gas fireplace face. Earth tones are a great way to bring warmth into a room.
Meyer Design
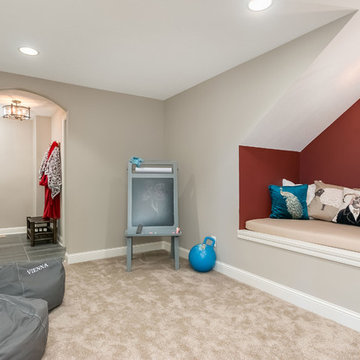
©Finished Basement Company
Diseño de sótano con puerta rústico de tamaño medio con paredes beige, suelo de madera en tonos medios, chimenea de doble cara, marco de chimenea de piedra y suelo marrón
Diseño de sótano con puerta rústico de tamaño medio con paredes beige, suelo de madera en tonos medios, chimenea de doble cara, marco de chimenea de piedra y suelo marrón
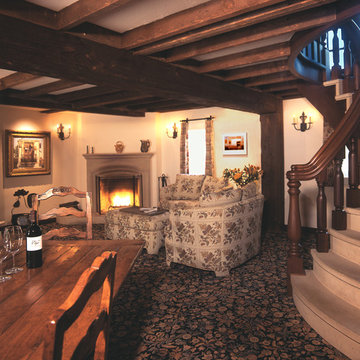
Modelo de sótano en el subsuelo rústico de tamaño medio con paredes beige, moqueta, todas las chimeneas y suelo multicolor
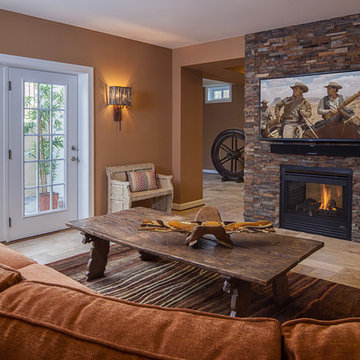
Galie Photography
Diseño de sótano con puerta rústico grande con paredes marrones, suelo de travertino, chimenea de doble cara, marco de chimenea de piedra y suelo beige
Diseño de sótano con puerta rústico grande con paredes marrones, suelo de travertino, chimenea de doble cara, marco de chimenea de piedra y suelo beige
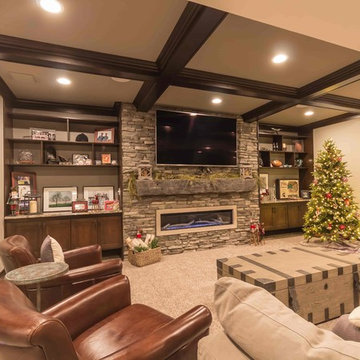
Imagen de sótano en el subsuelo rústico grande con paredes beige, suelo de baldosas de cerámica, todas las chimeneas, marco de chimenea de piedra y suelo gris
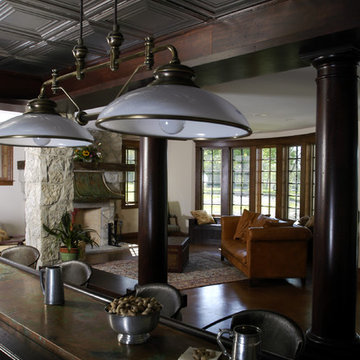
Photography by Linda Oyama Bryan. http://www.pickellbuilders.com. Mahogany Wet Bar with Tin Ceiling and Oxidized Copper Countertops.
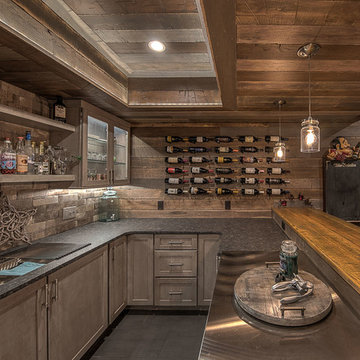
Rob Schwerdt
Foto de sótano en el subsuelo rural grande con paredes marrones, moqueta, chimeneas suspendidas, marco de chimenea de baldosas y/o azulejos y suelo beige
Foto de sótano en el subsuelo rural grande con paredes marrones, moqueta, chimeneas suspendidas, marco de chimenea de baldosas y/o azulejos y suelo beige
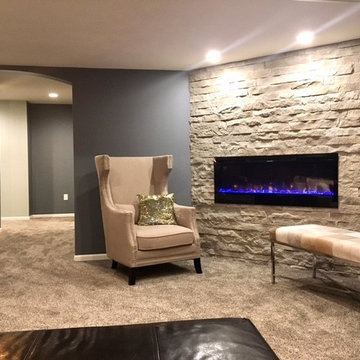
We love this rustic look for a finished basement. That stunning arch between the bar and the game/living room is all reclaimed barnwood! Finished basement is complete with a bar, island, wine cellar, half bath, kids room, seating area and fireplace, and a laundry room. By Majestic Home Solutions, LLC.
Project Year: 2016
Country: United States
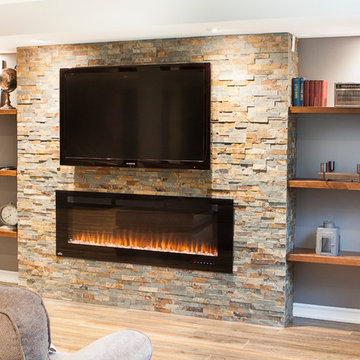
Diseño de sótano con puerta rural grande con paredes grises, suelo laminado, todas las chimeneas, marco de chimenea de piedra y suelo marrón
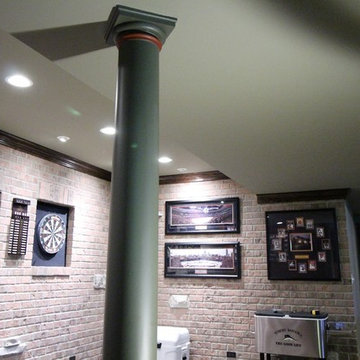
Brian Koch
Modelo de sótano con ventanas rural grande con paredes verdes, suelo de madera clara, todas las chimeneas y marco de chimenea de ladrillo
Modelo de sótano con ventanas rural grande con paredes verdes, suelo de madera clara, todas las chimeneas y marco de chimenea de ladrillo
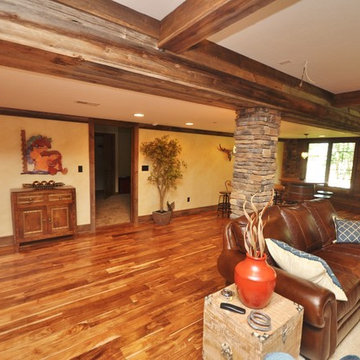
Ryan E Swierczynski
Ejemplo de sótano con puerta rústico grande con paredes amarillas, suelo de madera en tonos medios, todas las chimeneas y marco de chimenea de piedra
Ejemplo de sótano con puerta rústico grande con paredes amarillas, suelo de madera en tonos medios, todas las chimeneas y marco de chimenea de piedra
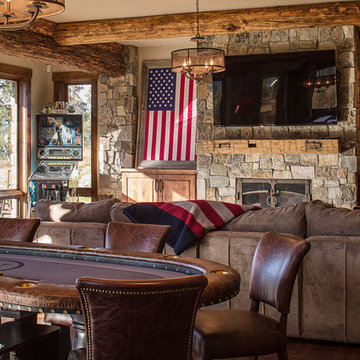
Foto de sótano con puerta rústico grande con paredes beige, suelo de madera oscura, todas las chimeneas y marco de chimenea de piedra
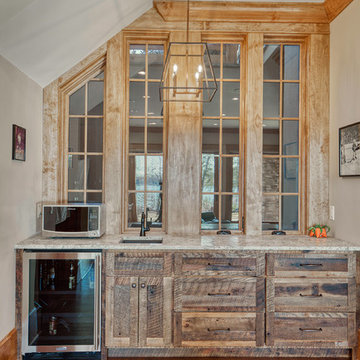
Modern functionality meets rustic charm in this expansive custom home. Featuring a spacious open-concept great room with dark hardwood floors, stone fireplace, and wood finishes throughout.
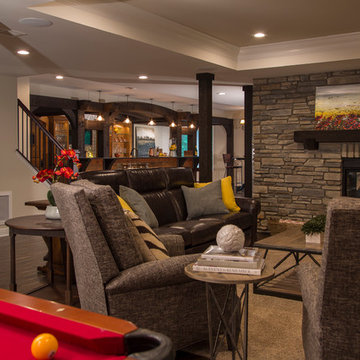
Spectacular Rustic/Modern Basement Renovation - The large unfinished basement of this beautiful custom home was transformed into a rustic family retreat. The new space has something for everyone and adds over 1800 sq. feet of living space with something for the whole family. The walkout basement has plenty of natural light and offers several places to gather, play games, or get away. A home office and full bathroom add function and convenience for the homeowners and their guests. A two-sided stone fireplace helps to define and divide the large room as well as to warm the atmosphere and the Michigan winter nights. The undeniable pinnacle of this remodel is the custom, old-world inspired bar made of massive timber beams and 100 year-old reclaimed barn wood that we were able to salvage from the iconic Milford Shutter Shop. The Barrel vaulted, tongue and groove ceiling add to the authentic look and feel the owners desired. Brookhaven, Knotty Alder cabinets and display shelving, black honed granite countertops, Black River Ledge cultured stone accents, custom Speake-easy door with wrought iron details, and glass pendant lighting with vintage Edison bulbs together send guests back in time to a rustic saloon of yesteryear. The high-tech additions of high-def. flat screen TV and recessed LED accent light are the hint that this is a contemporary project. This is truly a work of art! - Photography Michael Raffin MARS Photography
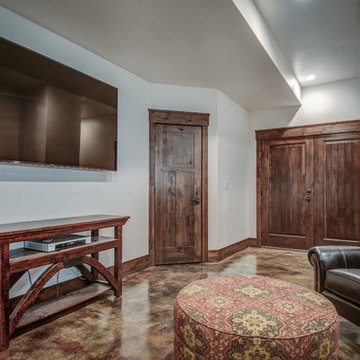
Arne Loren
Imagen de sótano con puerta rústico de tamaño medio con paredes blancas, suelo de cemento, todas las chimeneas y marco de chimenea de piedra
Imagen de sótano con puerta rústico de tamaño medio con paredes blancas, suelo de cemento, todas las chimeneas y marco de chimenea de piedra
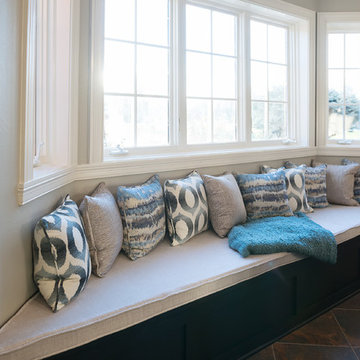
This window bump out provided the perfect area for a large window seat. this added significant seating to the space and created the perfect social gathering space for friends and family.
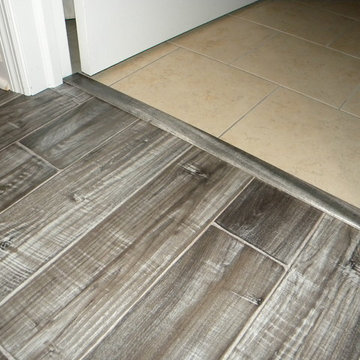
This basement remodel is the perfect place for entertaining guests, and there is even a child's play room. This basement looks like the perfect man cave; wood floors, custom built stone bar and the matching fireplace, and plenty of places for friends to sit and enjoy themselves. The walls are a light grey, and the wood flooring is actually vinyl and is very durable for a basement bar.
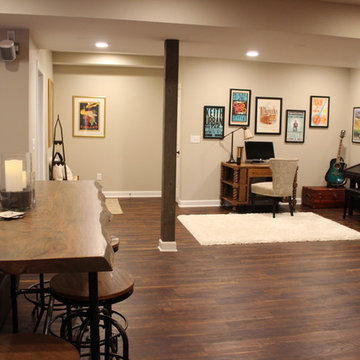
Sarah Timmer
Foto de sótano en el subsuelo rural grande con paredes beige, suelo vinílico, chimeneas suspendidas, marco de chimenea de baldosas y/o azulejos y suelo marrón
Foto de sótano en el subsuelo rural grande con paredes beige, suelo vinílico, chimeneas suspendidas, marco de chimenea de baldosas y/o azulejos y suelo marrón
675 ideas para sótanos rústicos con todas las chimeneas
8