114 ideas para sótanos rústicos con suelo de madera clara
Filtrar por
Presupuesto
Ordenar por:Popular hoy
81 - 100 de 114 fotos
Artículo 1 de 3
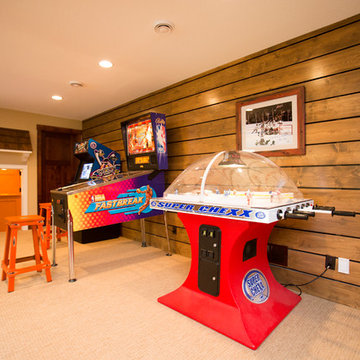
Marnie Swenson, MJFotography, Inc
Ejemplo de sótano con ventanas rural grande con paredes marrones y suelo de madera clara
Ejemplo de sótano con ventanas rural grande con paredes marrones y suelo de madera clara
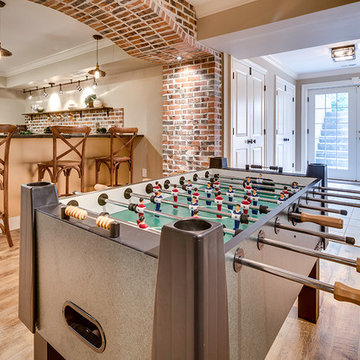
This project entailed updating a finished basement and boys' playroom that was underutilized and contained many design obstacles from lolly columns to mechanical equipment. The client wanted the space to blend with the eclectic old style of the rest of her home, and also wanted to incorporate a couple of existing custom millwork pieces. With three boys, all with varying interests from art to toy collections, the client needed this space to cater to their hobbies. Ultimately the clients received exactly what they wanted- a multifunctional space that all could enjoy that can only be defined as breathtaking.
Photography: Maryland Photography Inc.
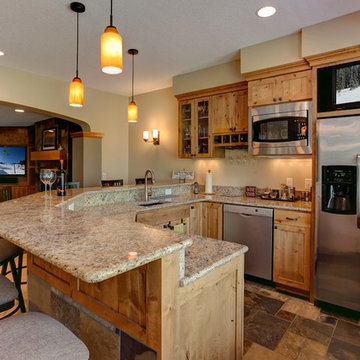
Ella Studios
Diseño de sótano con puerta rústico grande con paredes beige, suelo de madera clara, todas las chimeneas y marco de chimenea de piedra
Diseño de sótano con puerta rústico grande con paredes beige, suelo de madera clara, todas las chimeneas y marco de chimenea de piedra
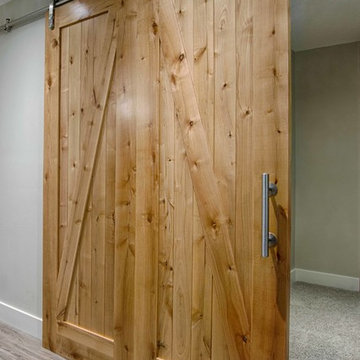
Modelo de sótano con ventanas rural grande con paredes blancas, suelo de madera clara, todas las chimeneas y marco de chimenea de ladrillo
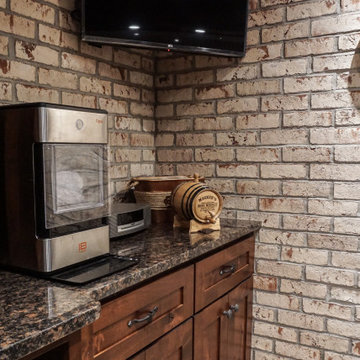
Modelo de sótano con puerta rústico pequeño con bar en casa, paredes blancas, suelo de madera clara, chimenea de doble cara, marco de chimenea de ladrillo, suelo gris y ladrillo
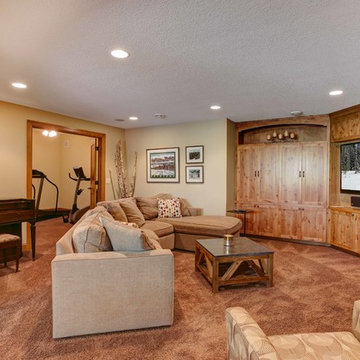
Ella Studios
Modelo de sótano con puerta rural grande con paredes beige, suelo de madera clara, todas las chimeneas y marco de chimenea de piedra
Modelo de sótano con puerta rural grande con paredes beige, suelo de madera clara, todas las chimeneas y marco de chimenea de piedra
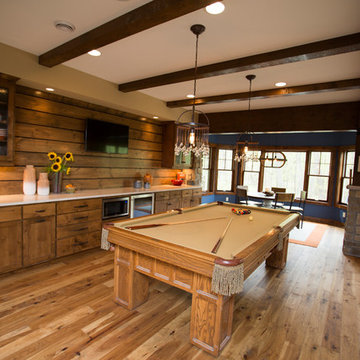
Marnie Swenson, MJFotography, Inc
Foto de sótano con ventanas rústico grande con paredes marrones y suelo de madera clara
Foto de sótano con ventanas rústico grande con paredes marrones y suelo de madera clara
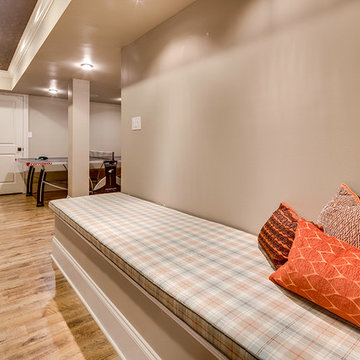
This project entailed updating a finished basement and boys' playroom that was underutilized and contained many design obstacles from lolly columns to mechanical equipment. The client wanted the space to blend with the eclectic old style of the rest of her home, and also wanted to incorporate a couple of existing custom millwork pieces. With three boys, all with varying interests from art to toy collections, the client needed this space to cater to their hobbies. Ultimately the clients received exactly what they wanted- a multifunctional space that all could enjoy that can only be defined as breathtaking.
Photography: Maryland Photography Inc.
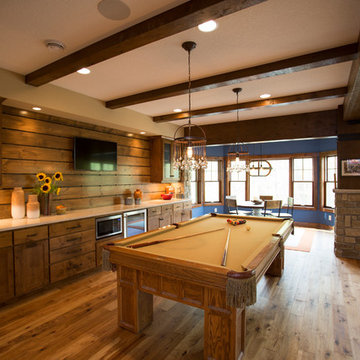
Marnie Swenson, MJFotography, Inc
Modelo de sótano con ventanas rural grande con paredes marrones y suelo de madera clara
Modelo de sótano con ventanas rural grande con paredes marrones y suelo de madera clara
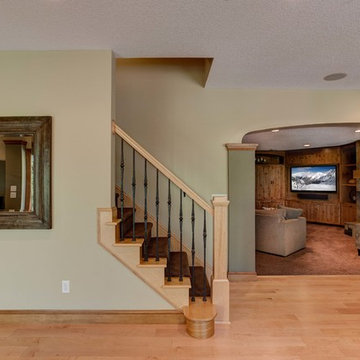
Ella Studios
Ejemplo de sótano con puerta rústico grande con paredes beige, suelo de madera clara, todas las chimeneas y marco de chimenea de piedra
Ejemplo de sótano con puerta rústico grande con paredes beige, suelo de madera clara, todas las chimeneas y marco de chimenea de piedra
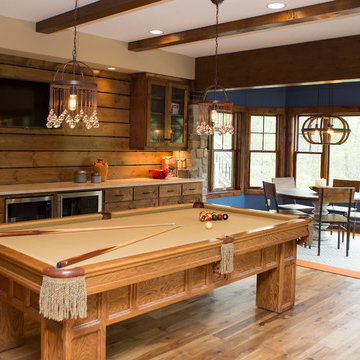
Marnie Swenson, MJFotography, Inc
Ejemplo de sótano con ventanas rústico grande con paredes marrones y suelo de madera clara
Ejemplo de sótano con ventanas rústico grande con paredes marrones y suelo de madera clara
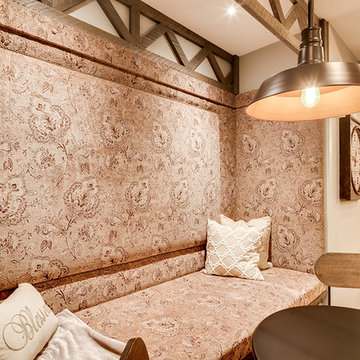
The client had a finished basement space that was not functioning for the entire family. He spent a lot of time in his gym, which was not large enough to accommodate all his equipment and did not offer adequate space for aerobic activities. To appeal to the client's entertaining habits, a bar, gaming area, and proper theater screen needed to be added. There were some ceiling and lolly column restraints that would play a significant role in the layout of our new design, but the Gramophone Team was able to create a space in which every detail appeared to be there from the beginning. Rustic wood columns and rafters, weathered brick, and an exposed metal support beam all add to this design effect becoming real.
Maryland Photography Inc.
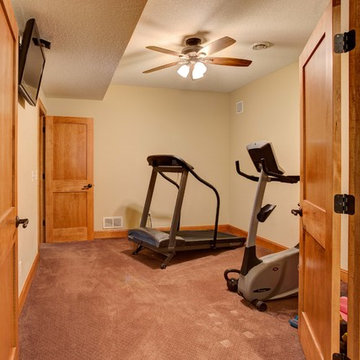
Ella Studios
Diseño de sótano con puerta rústico grande con paredes beige, suelo de madera clara, todas las chimeneas y marco de chimenea de piedra
Diseño de sótano con puerta rústico grande con paredes beige, suelo de madera clara, todas las chimeneas y marco de chimenea de piedra
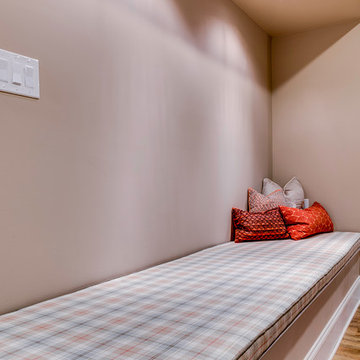
This project entailed updating a finished basement and boys' playroom that was underutilized and contained many design obstacles from lolly columns to mechanical equipment. The client wanted the space to blend with the eclectic old style of the rest of her home, and also wanted to incorporate a couple of existing custom millwork pieces. With three boys, all with varying interests from art to toy collections, the client needed this space to cater to their hobbies. Ultimately the clients received exactly what they wanted- a multifunctional space that all could enjoy that can only be defined as breathtaking.
Photography: Maryland Photography Inc.
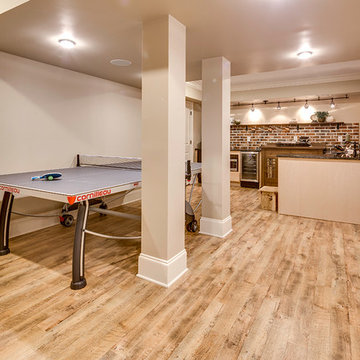
This project entailed updating a finished basement and boys' playroom that was underutilized and contained many design obstacles from lolly columns to mechanical equipment. The client wanted the space to blend with the eclectic old style of the rest of her home, and also wanted to incorporate a couple of existing custom millwork pieces. With three boys, all with varying interests from art to toy collections, the client needed this space to cater to their hobbies. Ultimately the clients received exactly what they wanted- a multifunctional space that all could enjoy that can only be defined as breathtaking.
Photography: Maryland Photography Inc.
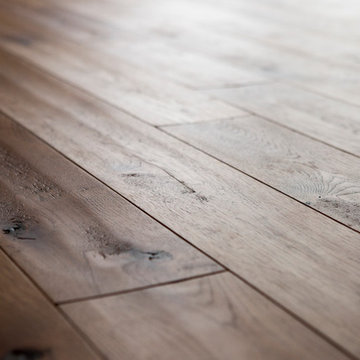
Hand scraped hardwood floors adorn the game table area.
Marnie Swenson, MJFotography, Inc
Imagen de sótano con ventanas rústico grande con paredes marrones y suelo de madera clara
Imagen de sótano con ventanas rústico grande con paredes marrones y suelo de madera clara
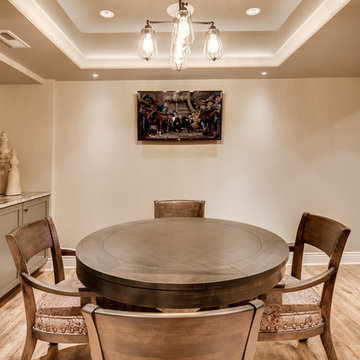
The client had a finished basement space that was not functioning for the entire family. He spent a lot of time in his gym, which was not large enough to accommodate all his equipment and did not offer adequate space for aerobic activities. To appeal to the client's entertaining habits, a bar, gaming area, and proper theater screen needed to be added. There were some ceiling and lolly column restraints that would play a significant role in the layout of our new design, but the Gramophone Team was able to create a space in which every detail appeared to be there from the beginning. Rustic wood columns and rafters, weathered brick, and an exposed metal support beam all add to this design effect becoming real.
Maryland Photography Inc.
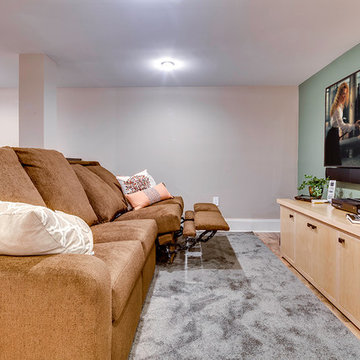
This project entailed updating a finished basement and boys' playroom that was underutilized and contained many design obstacles from lolly columns to mechanical equipment. The client wanted the space to blend with the eclectic old style of the rest of her home, and also wanted to incorporate a couple of existing custom millwork pieces. With three boys, all with varying interests from art to toy collections, the client needed this space to cater to their hobbies. Ultimately the clients received exactly what they wanted- a multifunctional space that all could enjoy that can only be defined as breathtaking.
Photography: Maryland Photography Inc.
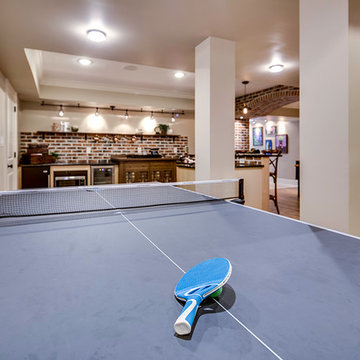
This project entailed updating a finished basement and boys' playroom that was underutilized and contained many design obstacles from lolly columns to mechanical equipment. The client wanted the space to blend with the eclectic old style of the rest of her home, and also wanted to incorporate a couple of existing custom millwork pieces. With three boys, all with varying interests from art to toy collections, the client needed this space to cater to their hobbies. Ultimately the clients received exactly what they wanted- a multifunctional space that all could enjoy that can only be defined as breathtaking.
Photography: Maryland Photography Inc.
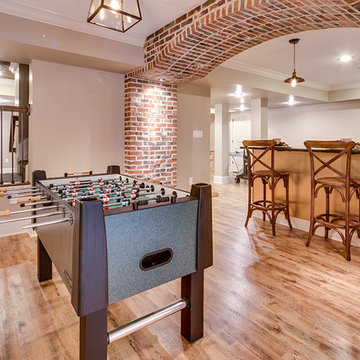
This project entailed updating a finished basement and boys' playroom that was underutilized and contained many design obstacles from lolly columns to mechanical equipment. The client wanted the space to blend with the eclectic old style of the rest of her home, and also wanted to incorporate a couple of existing custom millwork pieces. With three boys, all with varying interests from art to toy collections, the client needed this space to cater to their hobbies. Ultimately the clients received exactly what they wanted- a multifunctional space that all could enjoy that can only be defined as breathtaking.
Photography: Maryland Photography Inc.
114 ideas para sótanos rústicos con suelo de madera clara
5