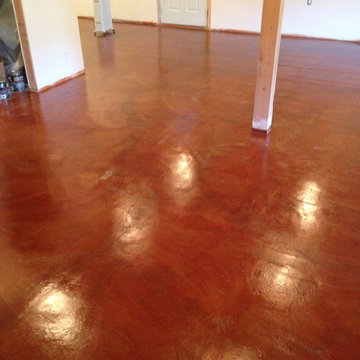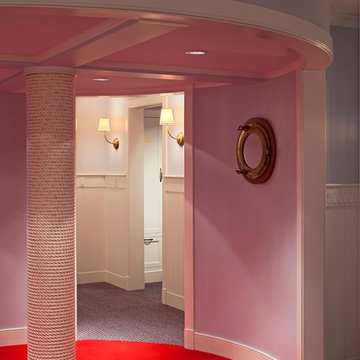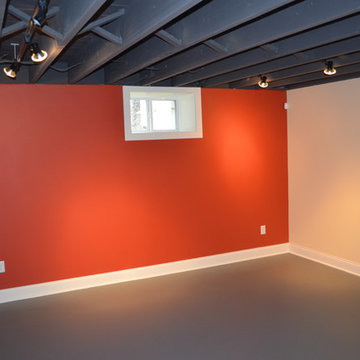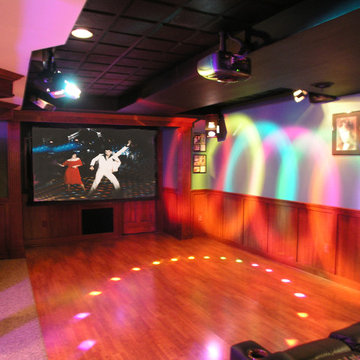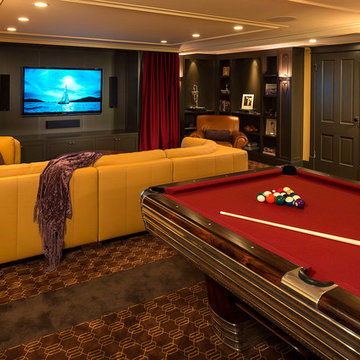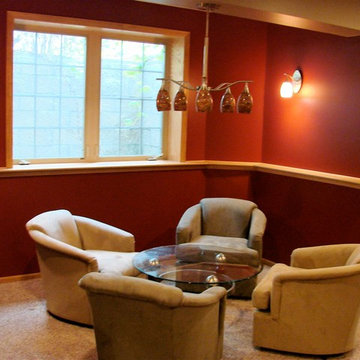1.333 ideas para sótanos rojos, en blanco y negro
Filtrar por
Presupuesto
Ordenar por:Popular hoy
1 - 20 de 1333 fotos
Artículo 1 de 3

Foto de sótano con puerta contemporáneo sin chimenea con paredes grises, suelo de cemento y suelo gris

This basement Rec Room is a full room of fun! Foosball, Ping Pong Table, Full Bar, swing chair, huge Sectional to hang and watch movies!
Ejemplo de sótano en el subsuelo Cuarto de juegos contemporáneo grande sin cuartos de juegos con paredes blancas y papel pintado
Ejemplo de sótano en el subsuelo Cuarto de juegos contemporáneo grande sin cuartos de juegos con paredes blancas y papel pintado
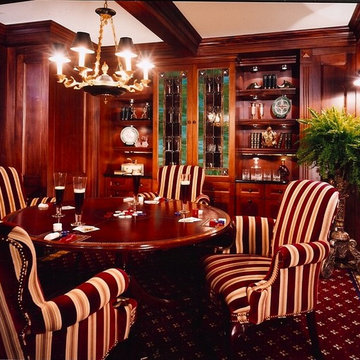
This is the perfect retreat for playing cards, smoking cigars and having fun! This room is accessed via a secret wall panel.
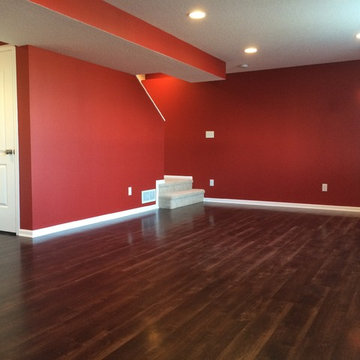
Modelo de sótano con ventanas tradicional renovado grande sin chimenea con paredes rojas y suelo de madera oscura
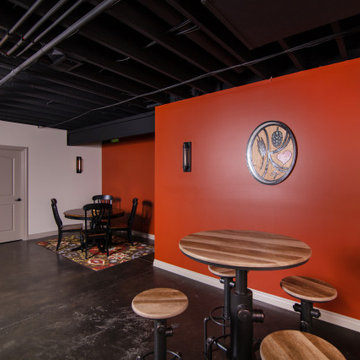
In this project, Rochman Design Build converted an unfinished basement of a new Ann Arbor home into a stunning home pub and entertaining area, with commercial grade space for the owners' craft brewing passion. The feel is that of a speakeasy as a dark and hidden gem found in prohibition time. The materials include charcoal stained concrete floor, an arched wall veneered with red brick, and an exposed ceiling structure painted black. Bright copper is used as the sparkling gem with a pressed-tin-type ceiling over the bar area, which seats 10, copper bar top and concrete counters. Old style light fixtures with bare Edison bulbs, well placed LED accent lights under the bar top, thick shelves, steel supports and copper rivet connections accent the feel of the 6 active taps old-style pub. Meanwhile, the brewing room is splendidly modern with large scale brewing equipment, commercial ventilation hood, wash down facilities and specialty equipment. A large window allows a full view into the brewing room from the pub sitting area. In addition, the space is large enough to feel cozy enough for 4 around a high-top table or entertain a large gathering of 50. The basement remodel also includes a wine cellar, a guest bathroom and a room that can be used either as guest room or game room, and a storage area.
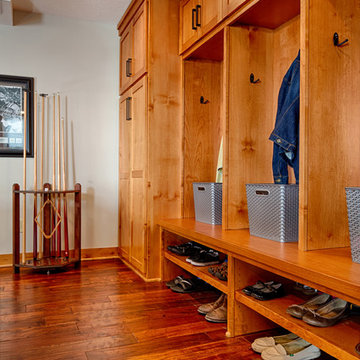
Designed and produced for Bellawood Builders and Mom's Landscaping and Design. Steve Silverman Imaging

Ejemplo de sótano en el subsuelo clásico sin chimenea con suelo de madera en tonos medios y suelo marrón
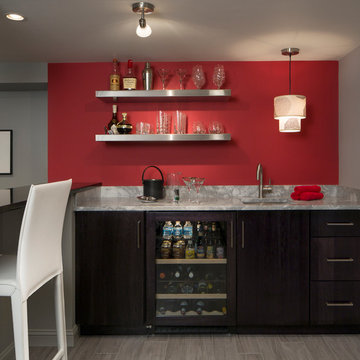
The wet bar and counter seating in the basement media room includes everything the homeowner needs for an evening in front of the big screen.
Imagen de sótano moderno de tamaño medio con paredes grises y moqueta
Imagen de sótano moderno de tamaño medio con paredes grises y moqueta
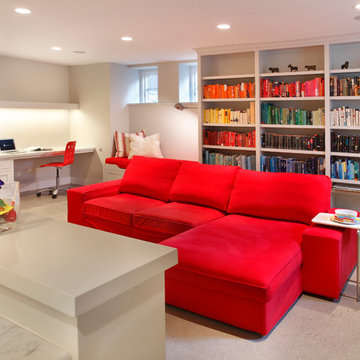
Beautiful updated basement remodel in Kenwood neighborhood to create a bright beautiful space to spend time with family
Modelo de sótano con ventanas actual sin chimenea con paredes blancas y moqueta
Modelo de sótano con ventanas actual sin chimenea con paredes blancas y moqueta
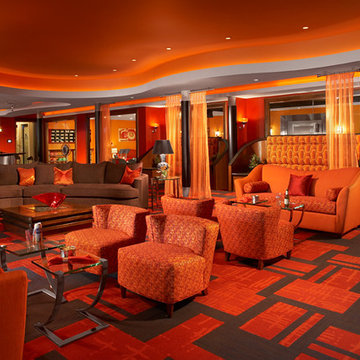
Maguire Photographics
Imagen de sótano en el subsuelo contemporáneo sin chimenea con paredes rojas, moqueta y suelo multicolor
Imagen de sótano en el subsuelo contemporáneo sin chimenea con paredes rojas, moqueta y suelo multicolor

Erin Kelleher
Ejemplo de sótano con ventanas actual de tamaño medio con paredes azules
Ejemplo de sótano con ventanas actual de tamaño medio con paredes azules
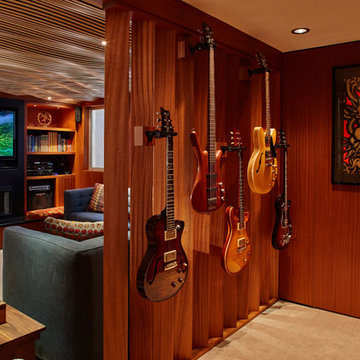
For this whole house remodel the homeowner wanted to update the front exterior entrance and landscaping, kitchen, bathroom and dining room. We also built an addition in the back with a separate entrance for the homeowner’s massage studio, including a reception area, bathroom and kitchenette. The back exterior was fully renovated with natural landscaping and a gorgeous Santa Rosa Labyrinth. Clean crisp lines, colorful surfaces and natural wood finishes enhance the home’s mid-century appeal. The outdoor living area and labyrinth provide a place of solace and reflection for the homeowner and his clients.
After remodeling this mid-century modern home near Bush Park in Salem, Oregon, the final phase was a full basement remodel. The previously unfinished space was transformed into a comfortable and sophisticated living area complete with hidden storage, an entertainment system, guitar display wall and safe room. The unique ceiling was custom designed and carved to look like a wave – which won national recognition for the 2016 Contractor of the Year Award for basement remodeling. The homeowner now enjoys a custom whole house remodel that reflects his aesthetic and highlights the home’s era.
1.333 ideas para sótanos rojos, en blanco y negro
1


