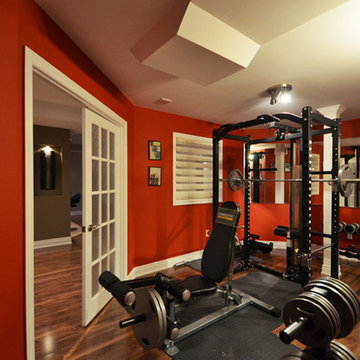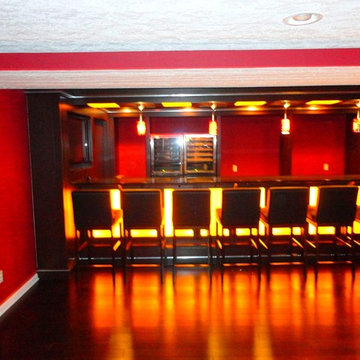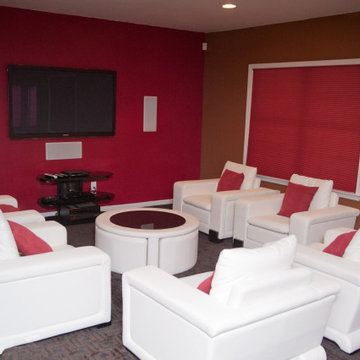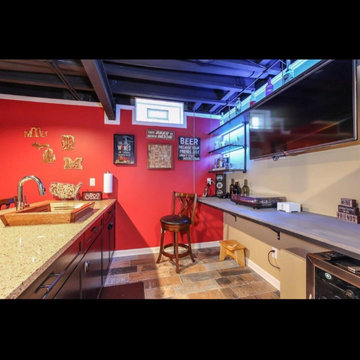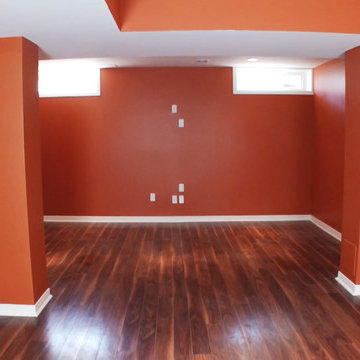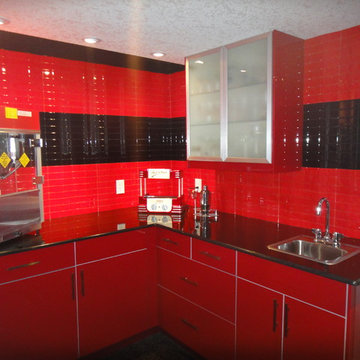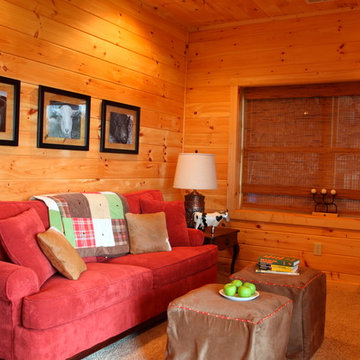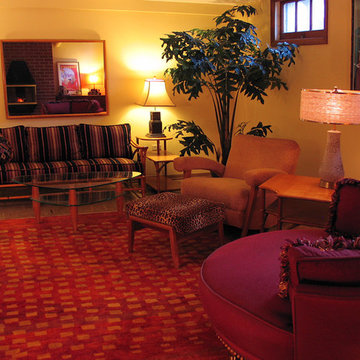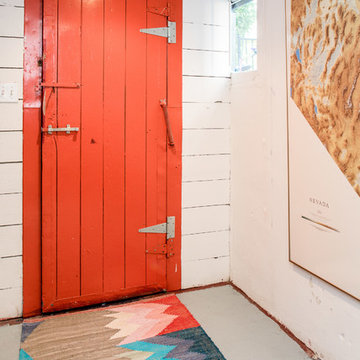2.353 ideas para sótanos rojos, amarillos
Filtrar por
Presupuesto
Ordenar por:Popular hoy
161 - 180 de 2353 fotos
Artículo 1 de 3
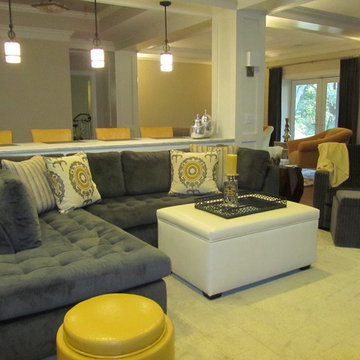
Donna Ventrice
Imagen de sótano con puerta clásico renovado de tamaño medio sin chimenea con paredes beige, suelo de madera en tonos medios y suelo marrón
Imagen de sótano con puerta clásico renovado de tamaño medio sin chimenea con paredes beige, suelo de madera en tonos medios y suelo marrón
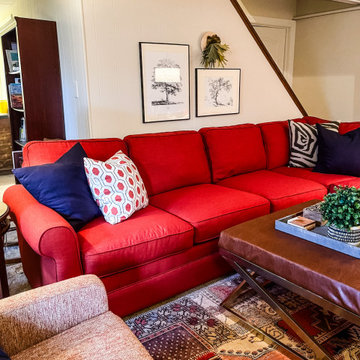
This eclectic basement was designed to encourage the homeowner's teenaged daughters to hang out at home with their friends! I'd hang out here, would you?
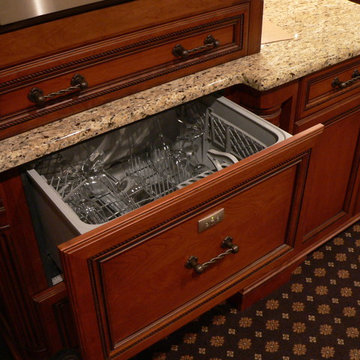
Custom bar designed to service a basement home theater, and play area. Features built-in microwave, drawer dishwasher, ice maker, and drawer refrigerator.
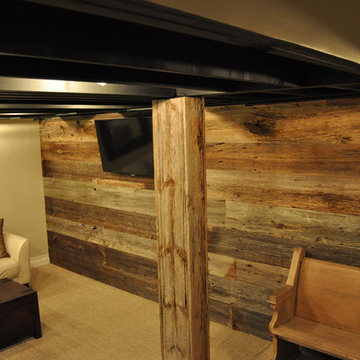
Combining modern with rustic was the end goal of these homeowners. Choosing gray barn siding to panel the wall, white leather sofas, and painting the ceiling rafters black give this room elegance and warmth. Using reclaimed wood to hide the two columns was the final piece of this rooms makeover.
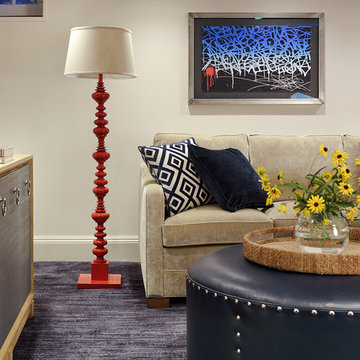
Comfortable finished basement with sectional sofa in neutral tones with bright accent pillows. Great red painted standing lamp, a leather ottoman/coffee table add focal points for this space.
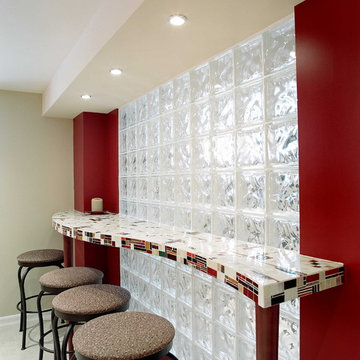
The custom curved, glass countertop created by Delfina Falcao reflects the "fun" atmosphere of the games room while maintaining elegance. The glass block wall separates this space form the gym.
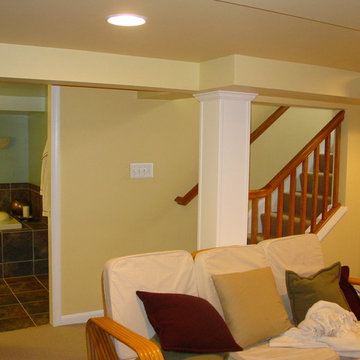
Cook Bros.
Arlington, Virginia : basement remodel, basement bathroom, basement tub, drop in bath tub, drywall in basement, family room, french doors, guest room, hidden duct, hidden support, new basement facelift, open stairway, sliding pocket door, study basement stairs, tiled deck, whirlpool tub
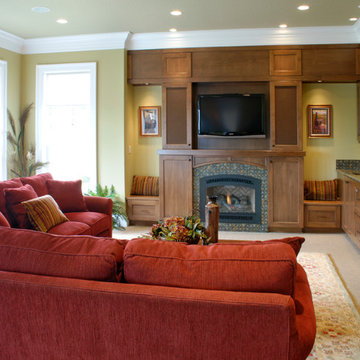
Basement Renovation
Photos: Rebecca Zurstadt-Peterson
Cabinets: Hayes
Imagen de sótano con puerta tradicional grande con paredes amarillas, moqueta, todas las chimeneas y marco de chimenea de baldosas y/o azulejos
Imagen de sótano con puerta tradicional grande con paredes amarillas, moqueta, todas las chimeneas y marco de chimenea de baldosas y/o azulejos
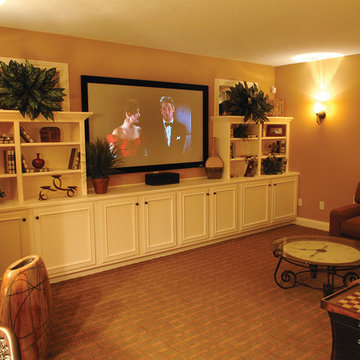
Photo courtesy of McGinnis Design Group, Inc. and can be found on houseplansandmore.com
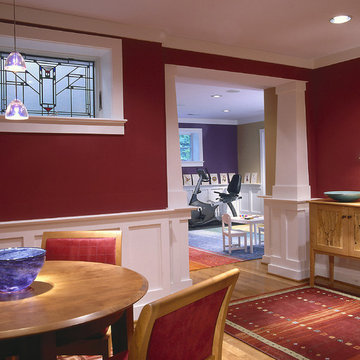
Complete Basement Renovation includes Playroom, Family Room, Guest Room, Home Office, Laundry Room, and Bathroom. Photography by Lydia Cutter.
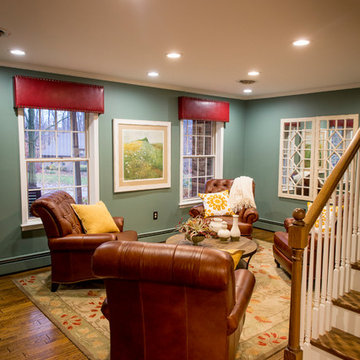
Ejemplo de sótano con ventanas clásico de tamaño medio con paredes verdes, suelo de madera en tonos medios y suelo marrón
2.353 ideas para sótanos rojos, amarillos
9
