1.198 ideas para sótanos Cuartos de juegos sin cuartos de juegos
Filtrar por
Presupuesto
Ordenar por:Popular hoy
121 - 140 de 1198 fotos
Artículo 1 de 2
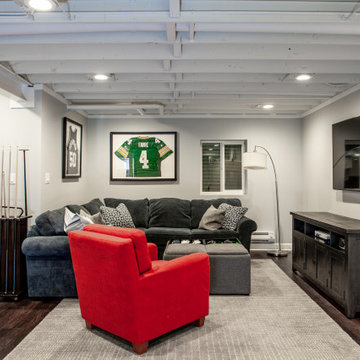
Ejemplo de sótano en el subsuelo Cuarto de juegos tradicional renovado grande sin cuartos de juegos con paredes grises, suelo vinílico, suelo marrón y vigas vistas

Imagen de sótano Cuarto de juegos rural de tamaño medio sin cuartos de juegos con paredes grises, suelo de madera oscura, todas las chimeneas, marco de chimenea de piedra y suelo marrón

Modelo de sótano con ventanas Cuarto de juegos tradicional extra grande sin cuartos de juegos con paredes grises, suelo de madera en tonos medios, todas las chimeneas, marco de chimenea de ladrillo y suelo marrón

Ejemplo de sótano con puerta Cuarto de juegos actual grande sin chimenea y cuartos de juegos con paredes beige, suelo de cemento y suelo marrón
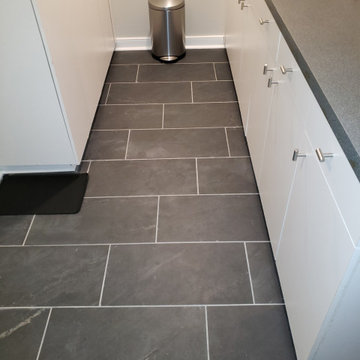
We were able to take a partially remodeled basement and give it a full facelift. We installed all new LVP flooring in the game, bar, stairs, and living room areas, tile flooring in the mud room and bar area, repaired and painted all the walls and ceiling, replaced the old drop ceiling tiles with decorative ones to give a coffered ceiling look, added more lighting, installed a new mantle, and changed out all the door hardware to black knobs and hinges. This is now truly a great place to entertain or just have some fun with the family.

This 4,500 sq ft basement in Long Island is high on luxe, style, and fun. It has a full gym, golf simulator, arcade room, home theater, bar, full bath, storage, and an entry mud area. The palette is tight with a wood tile pattern to define areas and keep the space integrated. We used an open floor plan but still kept each space defined. The golf simulator ceiling is deep blue to simulate the night sky. It works with the room/doors that are integrated into the paneling — on shiplap and blue. We also added lights on the shuffleboard and integrated inset gym mirrors into the shiplap. We integrated ductwork and HVAC into the columns and ceiling, a brass foot rail at the bar, and pop-up chargers and a USB in the theater and the bar. The center arm of the theater seats can be raised for cuddling. LED lights have been added to the stone at the threshold of the arcade, and the games in the arcade are turned on with a light switch.
---
Project designed by Long Island interior design studio Annette Jaffe Interiors. They serve Long Island including the Hamptons, as well as NYC, the tri-state area, and Boca Raton, FL.
For more about Annette Jaffe Interiors, click here:
https://annettejaffeinteriors.com/
To learn more about this project, click here:
https://annettejaffeinteriors.com/basement-entertainment-renovation-long-island/

Basement finished to include game room, family room, shiplap wall treatment, sliding barn door and matching beam, new staircase, home gym, locker room and bathroom in addition to wine bar area.
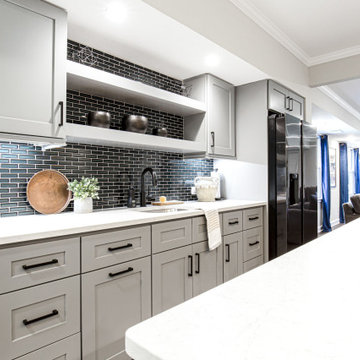
Imagen de sótano con puerta Cuarto de juegos bohemio grande sin cuartos de juegos con paredes grises, suelo vinílico, suelo gris y papel pintado
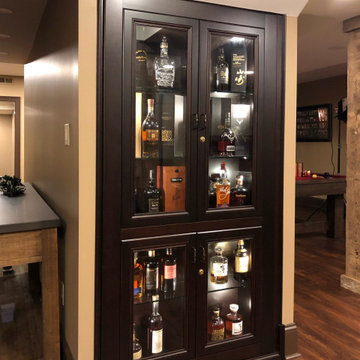
This cabinet is recessed into the wall space under the stairs. The cabinet appears to be a permanent fixed installation, however, it opens (swings outwards) to access hidden storage.
Our client wanted to finish the basement of his home where he and his wife could enjoy the company of friends and family and spend time at a beautiful fully stocked bar and wine cellar, play billiards or card games, or watch a movie in the home theater. The cabinets, wine cellar racks, banquette, barnwood reclaimed columns, and home theater cabinetry were designed and built in our in-house custom cabinet shop. Our company also supplied and installed the home theater equipment.
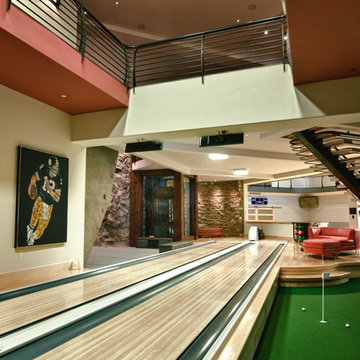
Doug Burke Photography
Imagen de sótano Cuarto de juegos contemporáneo grande sin cuartos de juegos con paredes beige y suelo de madera clara
Imagen de sótano Cuarto de juegos contemporáneo grande sin cuartos de juegos con paredes beige y suelo de madera clara
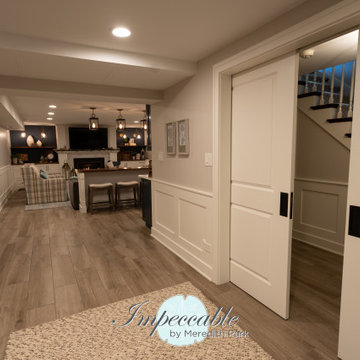
The family room area in this basement features a whitewashed brick fireplace with custom mantle surround, custom builtins with lots of storage and butcher block tops. Navy blue wallpaper and brass pop-over lights accent the fireplace wall. The elevated bar behind the sofa is perfect for added seating. Behind the elevated bar is an entertaining bar with navy cabinets, open shelving and quartz countertops.
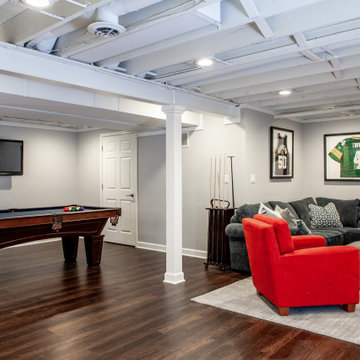
Diseño de sótano en el subsuelo Cuarto de juegos clásico renovado grande sin cuartos de juegos con paredes grises, suelo vinílico, suelo marrón y vigas vistas

Ejemplo de sótano con ventanas Cuarto de juegos clásico renovado grande sin cuartos de juegos y chimenea con paredes grises y suelo laminado
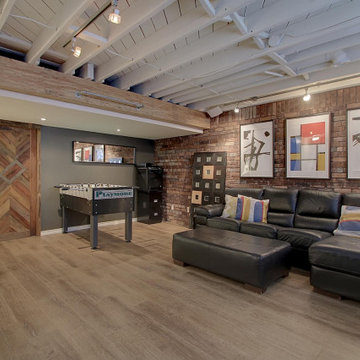
Basement living space
Imagen de sótano Cuarto de juegos industrial sin cuartos de juegos con paredes grises, suelo vinílico y ladrillo
Imagen de sótano Cuarto de juegos industrial sin cuartos de juegos con paredes grises, suelo vinílico y ladrillo
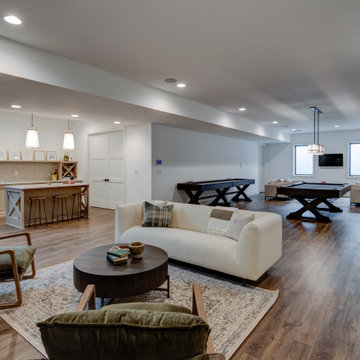
Open basement with cozy conversation areas.
Imagen de sótano en el subsuelo Cuarto de juegos bohemio grande sin cuartos de juegos con paredes blancas, suelo vinílico, chimenea de doble cara, marco de chimenea de metal y suelo marrón
Imagen de sótano en el subsuelo Cuarto de juegos bohemio grande sin cuartos de juegos con paredes blancas, suelo vinílico, chimenea de doble cara, marco de chimenea de metal y suelo marrón
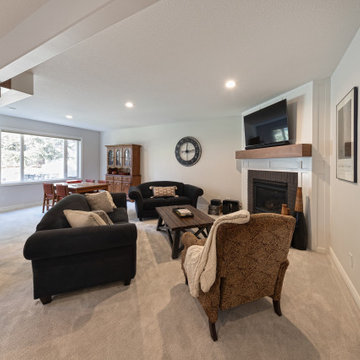
This is our very first Four Elements remodel show home! We started with a basic spec-level early 2000s walk-out bungalow, and transformed the interior into a beautiful modern farmhouse style living space with many custom features. The floor plan was also altered in a few key areas to improve livability and create more of an open-concept feel. Check out the shiplap ceilings with Douglas fir faux beams in the kitchen, dining room, and master bedroom. And a new coffered ceiling in the front entry contrasts beautifully with the custom wood shelving above the double-sided fireplace. Highlights in the lower level include a unique under-stairs custom wine & whiskey bar and a new home gym with a glass wall view into the main recreation area.
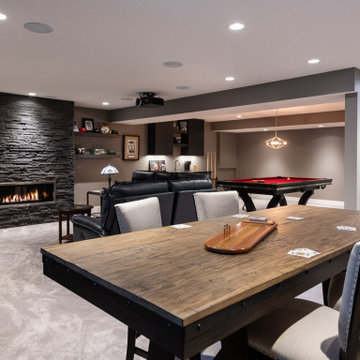
Diseño de sótano en el subsuelo Cuarto de juegos contemporáneo grande sin cuartos de juegos con paredes grises, moqueta, chimenea lineal, piedra de revestimiento y suelo beige

This basement was completely renovated to add dimension and light in. This customer used our Hand Hewn Faux Wood Beams in the finish Cinnamon to complete this design. He said this about the project, "We turned an unused basement into a family game room. The faux beams provided a sense of maturity and tradition, matched with the youthfulness of gaming tables."
Submitted to us by DuVal Designs LLC.
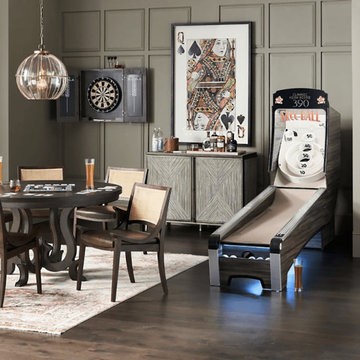
Give your game room a massive upgrade. This Skee-ball machine features the same high-quality craftsmanship and throwback aesthetics that characterize commercial machines, but it has been scaled down to 80% to make it perfect for home use. Features six game modes for up to six players and customizable LED lighting. Cork ramp is 6 mm thick 1-1/2 mm thicker than commercial versions for extra durability.

A light filled basement complete with a Home Bar and Game Room. Beyond the Pool Table and Ping Pong Table, the floor to ceiling sliding glass doors open onto an outdoor sitting patio.
1.198 ideas para sótanos Cuartos de juegos sin cuartos de juegos
7