248 ideas para sótanos Cuartos de juegos sin cuartos de juegos con todos los diseños de techos
Filtrar por
Presupuesto
Ordenar por:Popular hoy
1 - 20 de 248 fotos
Artículo 1 de 3
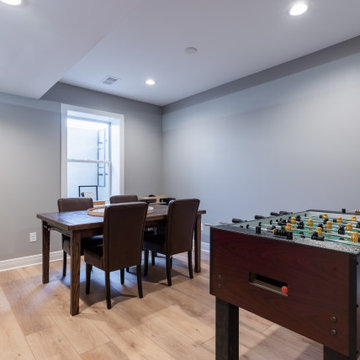
Inspired by sandy shorelines on the California coast, this beachy blonde floor brings just the right amount of variation to each room. With the Modin Collection, we have raised the bar on luxury vinyl plank. The result is a new standard in resilient flooring. Modin offers true embossed in register texture, a low sheen level, a rigid SPC core, an industry-leading wear layer, and so much more.

Finished Basement
Modelo de sótano con ventanas Cuarto de juegos industrial de tamaño medio sin cuartos de juegos y chimenea con paredes grises, suelo vinílico, suelo gris y vigas vistas
Modelo de sótano con ventanas Cuarto de juegos industrial de tamaño medio sin cuartos de juegos y chimenea con paredes grises, suelo vinílico, suelo gris y vigas vistas
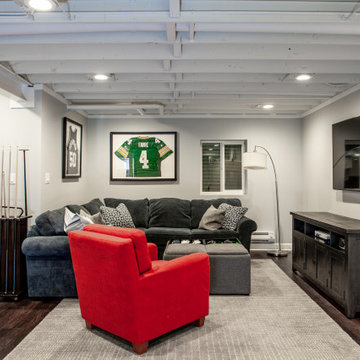
Ejemplo de sótano en el subsuelo Cuarto de juegos tradicional renovado grande sin cuartos de juegos con paredes grises, suelo vinílico, suelo marrón y vigas vistas

Friends and neighbors of an owner of Four Elements asked for help in redesigning certain elements of the interior of their newer home on the main floor and basement to better reflect their tastes and wants (contemporary on the main floor with a more cozy rustic feel in the basement). They wanted to update the look of their living room, hallway desk area, and stairway to the basement. They also wanted to create a 'Game of Thrones' themed media room, update the look of their entire basement living area, add a scotch bar/seating nook, and create a new gym with a glass wall. New fireplace areas were created upstairs and downstairs with new bulkheads, new tile & brick facades, along with custom cabinets. A beautiful stained shiplap ceiling was added to the living room. Custom wall paneling was installed to areas on the main floor, stairway, and basement. Wood beams and posts were milled & installed downstairs, and a custom castle-styled barn door was created for the entry into the new medieval styled media room. A gym was built with a glass wall facing the basement living area. Floating shelves with accent lighting were installed throughout - check out the scotch tasting nook! The entire home was also repainted with modern but warm colors. This project turned out beautiful!
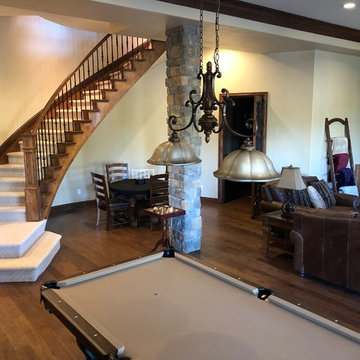
Foto de sótano con puerta Cuarto de juegos y beige tradicional grande sin cuartos de juegos con paredes beige, suelo de madera oscura, todas las chimeneas, piedra de revestimiento, suelo marrón y bandeja

Ejemplo de sótano Cuarto de juegos moderno sin cuartos de juegos con suelo laminado, suelo beige y vigas vistas

Diseño de sótano con puerta Cuarto de juegos tradicional grande sin cuartos de juegos con paredes grises, suelo de madera en tonos medios, suelo marrón, todas las chimeneas, marco de chimenea de baldosas y/o azulejos y bandeja

Lodge look family room with added office space. Built in book shelves with floating shelves.
Imagen de sótano con ventanas Cuarto de juegos rústico de tamaño medio sin cuartos de juegos con paredes grises, suelo vinílico, suelo gris, machihembrado y machihembrado
Imagen de sótano con ventanas Cuarto de juegos rústico de tamaño medio sin cuartos de juegos con paredes grises, suelo vinílico, suelo gris, machihembrado y machihembrado

Rodwin Architecture & Skycastle Homes
Location: Boulder, Colorado, USA
Interior design, space planning and architectural details converge thoughtfully in this transformative project. A 15-year old, 9,000 sf. home with generic interior finishes and odd layout needed bold, modern, fun and highly functional transformation for a large bustling family. To redefine the soul of this home, texture and light were given primary consideration. Elegant contemporary finishes, a warm color palette and dramatic lighting defined modern style throughout. A cascading chandelier by Stone Lighting in the entry makes a strong entry statement. Walls were removed to allow the kitchen/great/dining room to become a vibrant social center. A minimalist design approach is the perfect backdrop for the diverse art collection. Yet, the home is still highly functional for the entire family. We added windows, fireplaces, water features, and extended the home out to an expansive patio and yard.
The cavernous beige basement became an entertaining mecca, with a glowing modern wine-room, full bar, media room, arcade, billiards room and professional gym.
Bathrooms were all designed with personality and craftsmanship, featuring unique tiles, floating wood vanities and striking lighting.
This project was a 50/50 collaboration between Rodwin Architecture and Kimball Modern
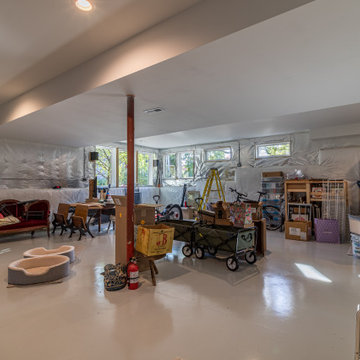
Modelo de sótano con ventanas Cuarto de juegos actual sin cuartos de juegos y chimenea con suelo de baldosas de cerámica, suelo blanco y vigas vistas
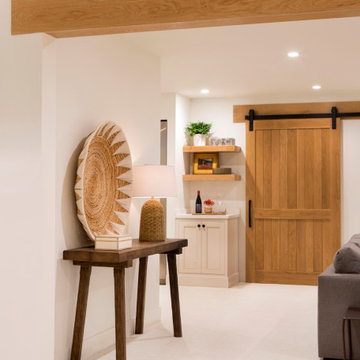
Basement finished to include game room, family room, shiplap wall treatment, sliding barn door and matching beam, numerous built-ins, new staircase, home gym, locker room and bathroom in addition to wine bar area.
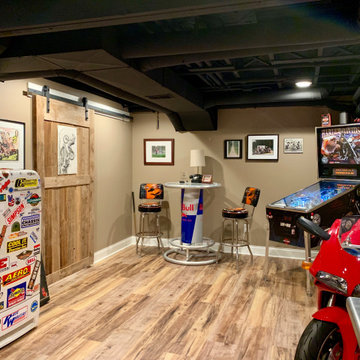
Foto de sótano en el subsuelo Cuarto de juegos urbano sin cuartos de juegos con suelo vinílico y vigas vistas
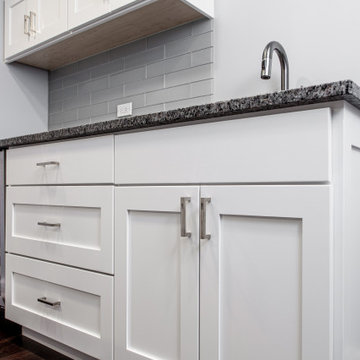
Modelo de sótano en el subsuelo Cuarto de juegos tradicional renovado grande sin cuartos de juegos con paredes grises, suelo vinílico, suelo marrón y vigas vistas
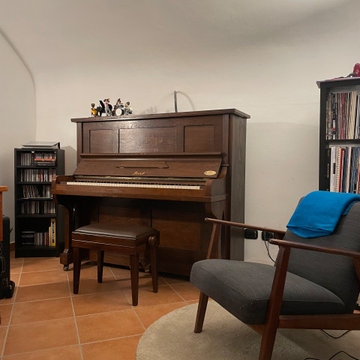
Ejemplo de sótano en el subsuelo Cuarto de juegos y abovedado actual extra grande sin cuartos de juegos con paredes blancas, suelo de baldosas de porcelana y suelo rojo

The subterranean "19th Hole" entertainment zone wouldn't be complete without a big-screen golf simulator that allows enthusiasts to practice their swing.
The Village at Seven Desert Mountain—Scottsdale
Architecture: Drewett Works
Builder: Cullum Homes
Interiors: Ownby Design
Landscape: Greey | Pickett
Photographer: Dino Tonn
https://www.drewettworks.com/the-model-home-at-village-at-seven-desert-mountain/
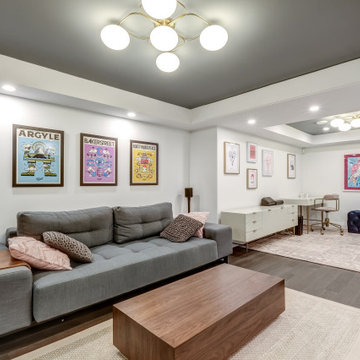
Look at that ceiling fixture against the painted ceiling...stunning!
Imagen de sótano Cuarto de juegos grande sin cuartos de juegos y chimenea con suelo marrón, casetón y papel pintado
Imagen de sótano Cuarto de juegos grande sin cuartos de juegos y chimenea con suelo marrón, casetón y papel pintado

Basement finished to include game room, family room, shiplap wall treatment, sliding barn door and matching beam, numerous built-ins, new staircase, home gym, locker room and bathroom in addition to wine bar area.
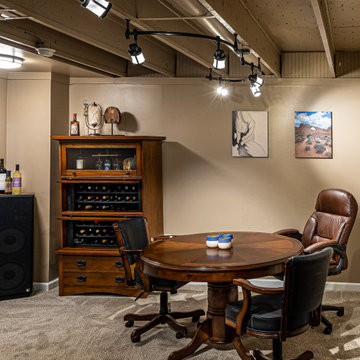
Diseño de sótano en el subsuelo Cuarto de juegos de estilo americano de tamaño medio sin cuartos de juegos con paredes marrones, moqueta, suelo beige y vigas vistas
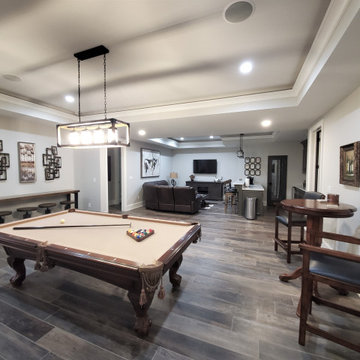
Game room open to full bar sitting area next to home theater.
Ejemplo de sótano Cuarto de juegos sin cuartos de juegos con paredes grises, suelo de madera en tonos medios, suelo multicolor y bandeja
Ejemplo de sótano Cuarto de juegos sin cuartos de juegos con paredes grises, suelo de madera en tonos medios, suelo multicolor y bandeja
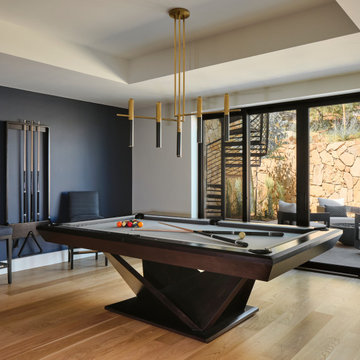
The walk-out basement in this beautiful home features a large gameroom complete with modern seating, a large screen TV, a shuffleboard table, a full-sized pool table and a full kitchenette. The adjoining walk-out patio features a spiral staircase connecting the upper backyard and the lower side yard. The patio area has four comfortable swivel chairs surrounding a round firepit and an outdoor dining table and chairs. In the gameroom, swivel chairs allow for conversing, watching TV or for turning to view the game at the pool table. Modern artwork and a contrasting navy accent wall add a touch of sophistication to the fun space.
248 ideas para sótanos Cuartos de juegos sin cuartos de juegos con todos los diseños de techos
1