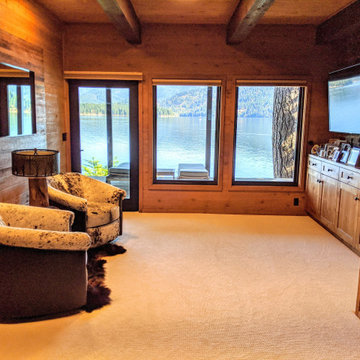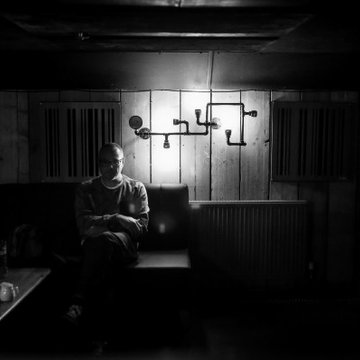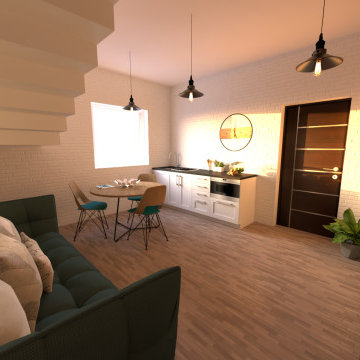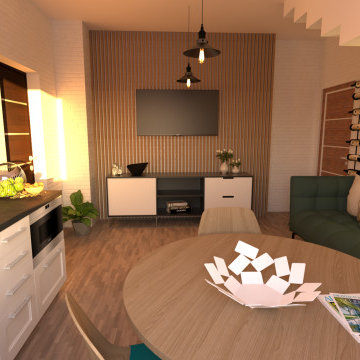11 ideas para sótanos nórdicos con todos los tratamientos de pared
Filtrar por
Presupuesto
Ordenar por:Popular hoy
1 - 11 de 11 fotos
Artículo 1 de 3

Lower Level Living/Media Area features white oak walls, custom, reclaimed limestone fireplace surround, and media wall - Scandinavian Modern Interior - Indianapolis, IN - Trader's Point - Architect: HAUS | Architecture For Modern Lifestyles - Construction Manager: WERK | Building Modern - Christopher Short + Paul Reynolds - Photo: HAUS | Architecture

Lower Level Living/Media Area features white oak walls, custom, reclaimed limestone fireplace surround, and media wall - Scandinavian Modern Interior - Indianapolis, IN - Trader's Point - Architect: HAUS | Architecture For Modern Lifestyles - Construction Manager: WERK | Building Modern - Christopher Short + Paul Reynolds - Photo: HAUS | Architecture - Photo: Premier Luxury Electronic Lifestyles

Hallway Space in Basement
Diseño de sótano en el subsuelo nórdico de tamaño medio con paredes beige, suelo de madera clara, suelo beige, bandeja y machihembrado
Diseño de sótano en el subsuelo nórdico de tamaño medio con paredes beige, suelo de madera clara, suelo beige, bandeja y machihembrado

Modelo de sótano con puerta nórdico de tamaño medio con vigas vistas y madera

Our client wanted to make use of the cellar underneath the victorian Hotel Bar and restaurant. Knowing there has been a wealth of art, comedy and music in the venue our proposal was a listening room. Taking inspiration from our passion of Japanese listening rooms we set about designing a space which is acoustically treated for the custom designed Hifi. The space is used for film, DJ`S, Events and private functions.
We are please to have supplied the design ethos, technology to deliver the room a musical experience like no other commercial basement in Essex.

Modelo de sótano con puerta nórdico de tamaño medio con bar en casa, paredes blancas, suelo de madera en tonos medios y madera

Lower Level Living/Media Area features white oak walls, custom, reclaimed limestone fireplace surround, and media wall - Scandinavian Modern Interior - Indianapolis, IN - Trader's Point - Architect: HAUS | Architecture For Modern Lifestyles - Construction Manager: WERK | Building Modern - Christopher Short + Paul Reynolds - Photo: HAUS | Architecture

Lower Level Living/Media Area features white oak walls, custom, reclaimed limestone fireplace surround, and media wall - Scandinavian Modern Interior - Indianapolis, IN - Trader's Point - Architect: HAUS | Architecture For Modern Lifestyles - Construction Manager: WERK | Building Modern - Christopher Short + Paul Reynolds - Photo: HAUS | Architecture - Photo: Premier Luxury Electronic Lifestyles

Lower Level Living/Media Area features white oak walls, custom, reclaimed limestone fireplace surround, and media wall - Scandinavian Modern Interior - Indianapolis, IN - Trader's Point - Architect: HAUS | Architecture For Modern Lifestyles - Construction Manager: WERK | Building Modern - Christopher Short + Paul Reynolds - Photo: HAUS | Architecture - Photo: Premier Luxury Electronic Lifestyles

Lower Level Living/Media Area features white oak walls, custom, reclaimed limestone fireplace surround, and media wall - Scandinavian Modern Interior - Indianapolis, IN - Trader's Point - Architect: HAUS | Architecture For Modern Lifestyles - Construction Manager: WERK | Building Modern - Christopher Short + Paul Reynolds - Photo: HAUS | Architecture

Ejemplo de sótano con puerta nórdico de tamaño medio con bar en casa, paredes blancas, suelo de madera en tonos medios y madera
11 ideas para sótanos nórdicos con todos los tratamientos de pared
1