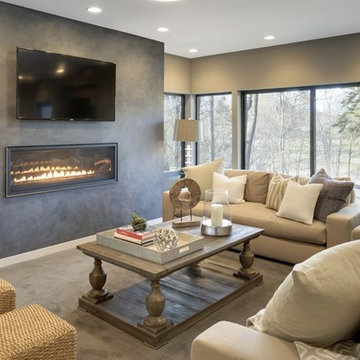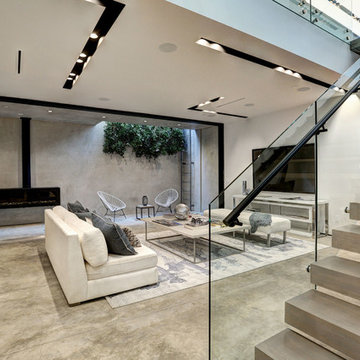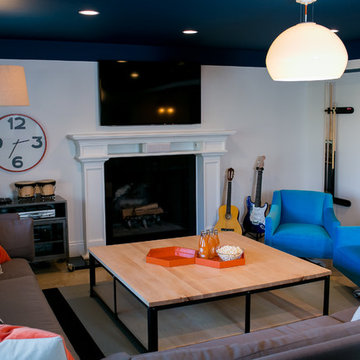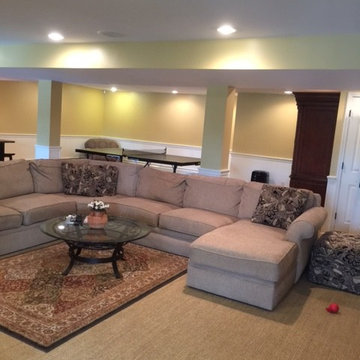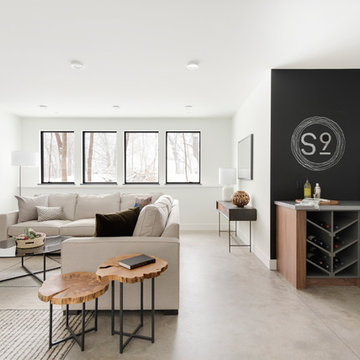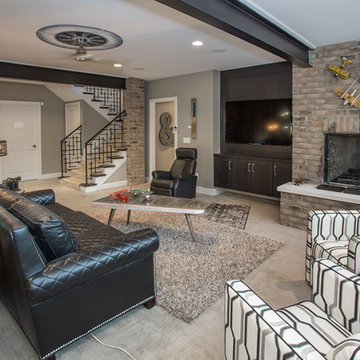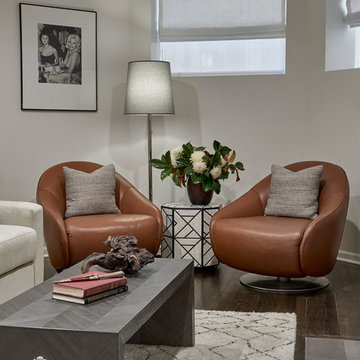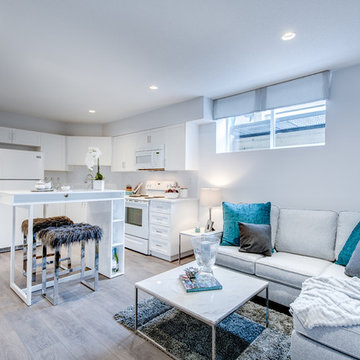281 ideas para sótanos modernos
Filtrar por
Presupuesto
Ordenar por:Popular hoy
21 - 40 de 281 fotos
Artículo 1 de 3
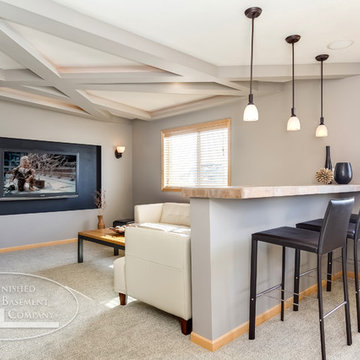
Drywall crossbeams span the length of the ceiling above the basement living area. A snack ledge behind the sofa offers additional seating. ©Finished Basement Company
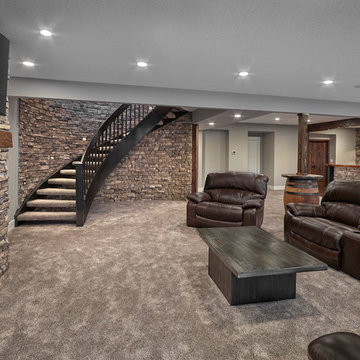
This Beautiful 5,931 sqft home renovation was completely transformed from a small farm bungalow. This house is situated on a ten-acre property with extensive farmland views with bright open spaces. Custom beam work was done on site to add the “rustic” element to many of the rooms, most specifically the bar area. Custom, site-built shelving and lockers were added throughout the house to accommodate the homeowner’s specific needs. Space saving barn doors add style and purpose to the walk-in closets in the ensuite, which includes walk-in shower, private toilet room, and free standing jet tub; things that were previously lacking. A “great room” was created on the main floor, utilizing the previously unusable living area, creating a space on the main floor big enough for the family to gather, and take full advantage of the beautiful scenery of the acreage.
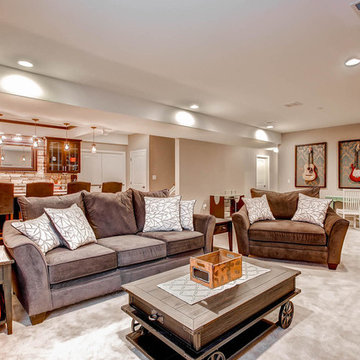
Beautiful bar with seating, stone walls, glass cabinets and lots of lighting.
Imagen de sótano en el subsuelo minimalista de tamaño medio sin chimenea con paredes beige, moqueta y suelo beige
Imagen de sótano en el subsuelo minimalista de tamaño medio sin chimenea con paredes beige, moqueta y suelo beige
Encuentra al profesional adecuado para tu proyecto
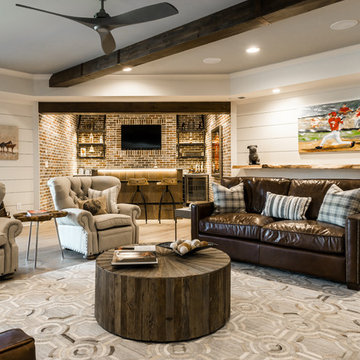
Diseño de sótano con puerta moderno de tamaño medio con paredes blancas y suelo de madera clara
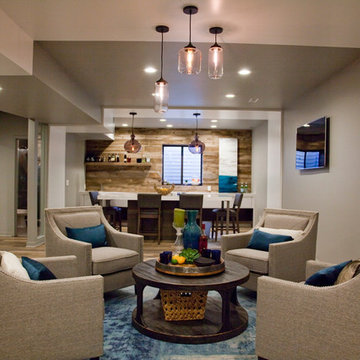
The basement was so long and narrow, we needed to have multiple groupings that served as additional conversation areas. A second tv is mounted between the sitting area and the bar for additional viewing choices. The stairway walls were opened using glass panels in between the existing supportive stud wall.
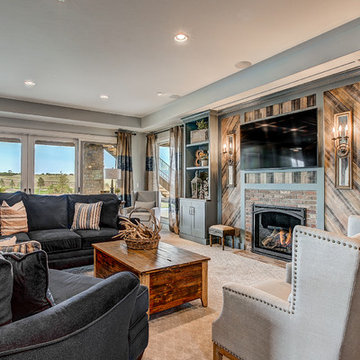
Ejemplo de sótano con puerta minimalista grande con paredes azules, moqueta, todas las chimeneas, marco de chimenea de ladrillo y suelo beige
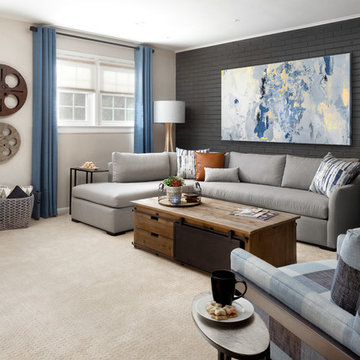
A classic city home basement gets a new lease on life. Our clients wanted their basement den to reflect their personalities. The mood of the room is set by the dark gray brick wall. Natural wood mixed with industrial design touches and fun fabric patterns give this room the cool factor. Photos by Jenn Verrier Photography
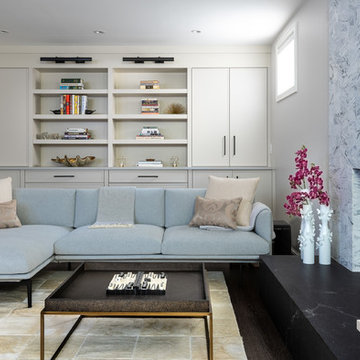
This basement was completely stripped out and renovated to a very high standard, a real getaway for the homeowner or guests. Design by Sarah Kahn at Jennifer Gilmer Kitchen & Bath, photography by Keith Miller at Keiana Photograpy, staging by Tiziana De Macceis from Keiana Photography.
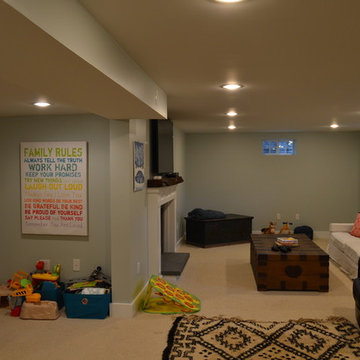
Ejemplo de sótano en el subsuelo moderno de tamaño medio con paredes verdes, moqueta y todas las chimeneas
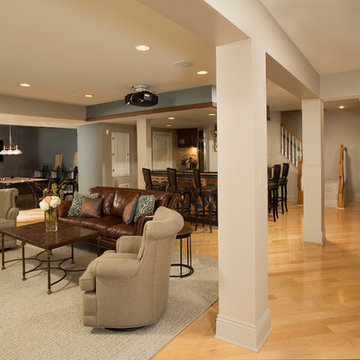
Desire: The client disliked their basement so much that they never used it. They desired a space for entertainment, with more aesthetic appeal and functional use.
Result: Separate speciality areas were de ned using creative designing, furniture and niches including wall colors and textures. This includes a home theater area, a bar area, a sitting area, and a pool table room.
Greg Hadley Photography.
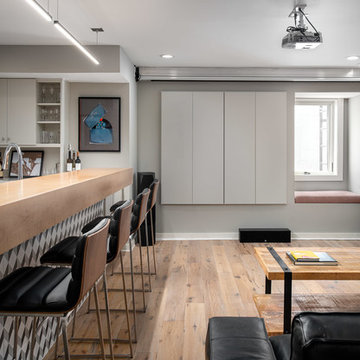
Modelo de sótano moderno pequeño con bar en casa, paredes grises, suelo de madera clara y suelo marrón
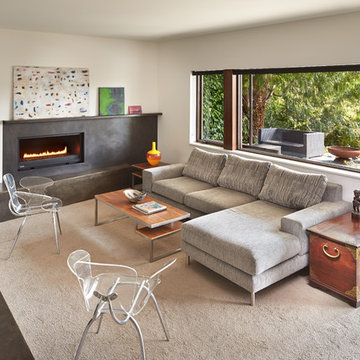
photo by Benjamin Benschneider
Ejemplo de sótano con puerta minimalista de tamaño medio con paredes blancas, moqueta, chimenea lineal y marco de chimenea de metal
Ejemplo de sótano con puerta minimalista de tamaño medio con paredes blancas, moqueta, chimenea lineal y marco de chimenea de metal
281 ideas para sótanos modernos
2
