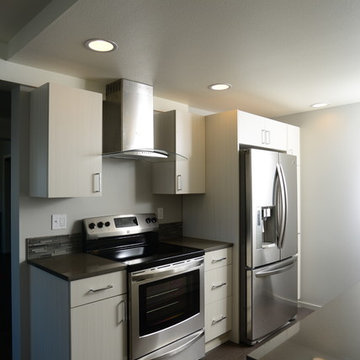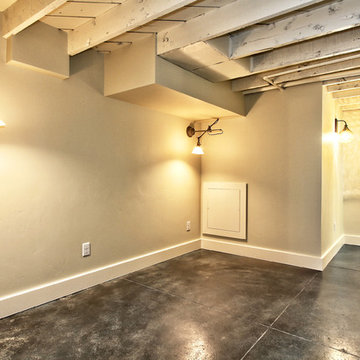266 ideas para sótanos modernos pequeños
Filtrar por
Presupuesto
Ordenar por:Popular hoy
1 - 20 de 266 fotos
Artículo 1 de 3

New lower level wet bar complete with glass backsplash, floating shelving with built-in backlighting, built-in microwave, beveral cooler, 18" dishwasher, wine storage, tile flooring, carpet, lighting, etc.

This fun rec-room features storage and display for all of the kids' legos as well as a wall clad with toy boxes
Modelo de sótano en el subsuelo Cuarto de juegos moderno pequeño sin cuartos de juegos y chimenea con paredes multicolor, moqueta, suelo gris y papel pintado
Modelo de sótano en el subsuelo Cuarto de juegos moderno pequeño sin cuartos de juegos y chimenea con paredes multicolor, moqueta, suelo gris y papel pintado

Our client was looking for a light, bright basement in her 1940's home. She wanted a space to retreat on hot summer days as well as a multi-purpose space for working out, guests to sleep and watch movies with friends. The basement had never been finished and was previously a dark and dingy space to do laundry or to store items.
The contractor cut out much of the existing slab to lower the basement by 5" in the entertainment area so that it felt more comfortable. We wanted to make sure that light from the small window and ceiling lighting would travel throughout the space via frosted glass doors, open stairway, light toned floors and enameled wood work.
Photography by Spacecrafting Photography Inc.
Photography by Spacecrafting Photography Inc.

This LVP driftwood-inspired design balances overcast grey hues with subtle taupes. A smooth, calming style with a neutral undertone that works with all types of decor. The Modin Rigid luxury vinyl plank flooring collection is the new standard in resilient flooring. Modin Rigid offers true embossed-in-register texture, creating a surface that is convincing to the eye and to the touch; a low sheen level to ensure a natural look that wears well over time; four-sided enhanced bevels to more accurately emulate the look of real wood floors; wider and longer waterproof planks; an industry-leading wear layer; and a pre-attached underlayment.
The Modin Rigid luxury vinyl plank flooring collection is the new standard in resilient flooring. Modin Rigid offers true embossed-in-register texture, creating a surface that is convincing to the eye and to the touch; a low sheen level to ensure a natural look that wears well over time; four-sided enhanced bevels to more accurately emulate the look of real wood floors; wider and longer waterproof planks; an industry-leading wear layer; and a pre-attached underlayment.

Derek Sergison
Diseño de sótano en el subsuelo moderno pequeño sin chimenea con paredes blancas, suelo de cemento y suelo gris
Diseño de sótano en el subsuelo moderno pequeño sin chimenea con paredes blancas, suelo de cemento y suelo gris

Designed by Beatrice M. Fulford-Jones
Spectacular luxury condominium in Metro Boston.
Ejemplo de sótano con ventanas moderno pequeño con paredes blancas, suelo de cemento y suelo gris
Ejemplo de sótano con ventanas moderno pequeño con paredes blancas, suelo de cemento y suelo gris
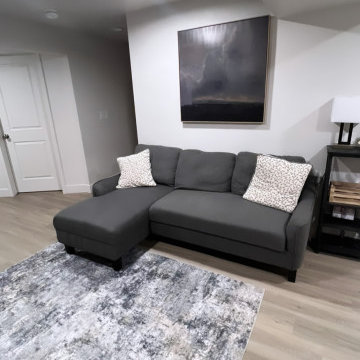
Finished basement with kitchenette & bathroom
Ejemplo de sótano moderno pequeño con paredes blancas, suelo vinílico y suelo gris
Ejemplo de sótano moderno pequeño con paredes blancas, suelo vinílico y suelo gris

600 sqft basement renovation project in Oakville. Maximum space usage includes full bathroom, laundry room with sink, bedroom, recreation room, closet and under stairs storage space, spacious hallway
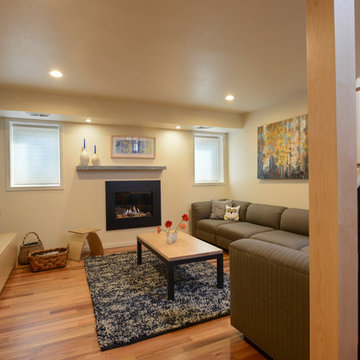
Foto de sótano minimalista pequeño con paredes amarillas, suelo de madera en tonos medios y todas las chimeneas
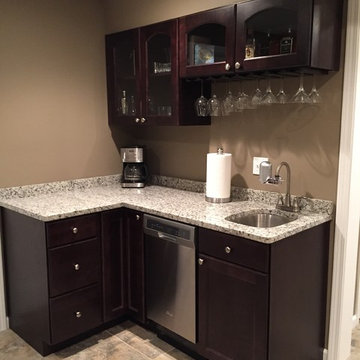
This is a small corner bar in a young couple's basement. They were looking for a nice storage space for entertaining guests.
Imagen de sótano en el subsuelo minimalista pequeño con paredes beige
Imagen de sótano en el subsuelo minimalista pequeño con paredes beige
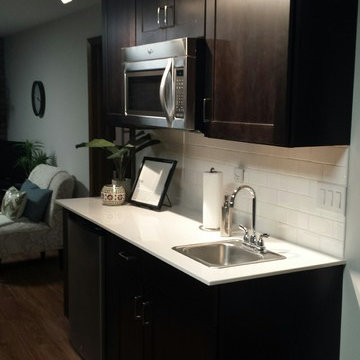
Basement bar.
Foto de sótano moderno pequeño con paredes blancas y suelo vinílico
Foto de sótano moderno pequeño con paredes blancas y suelo vinílico

| Living Room| There was a non functional fireplace that was smack dab in the middle of the room and ran all the way up throughout the house (3 stories). Instead of demolishing and spending a ton of money and disruption we decided to keep the interesting quirk and making it a focal point of the space.
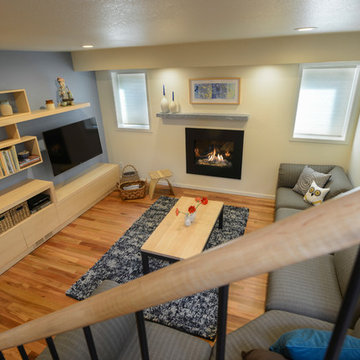
Imagen de sótano minimalista pequeño con paredes amarillas, suelo de madera en tonos medios y todas las chimeneas
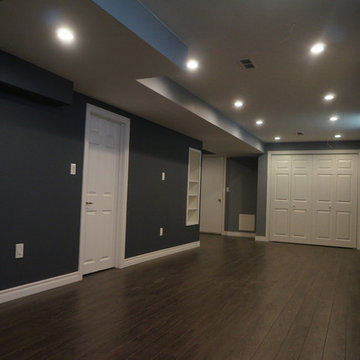
Jingu Kim
Diseño de sótano en el subsuelo minimalista pequeño sin chimenea con paredes grises
Diseño de sótano en el subsuelo minimalista pequeño sin chimenea con paredes grises
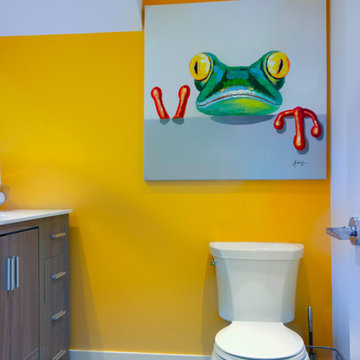
My House Design/Build Team | www.myhousedesignbuild.com | 604-694-6873 | Liz Dehn Photography
Diseño de sótano en el subsuelo minimalista pequeño con paredes blancas
Diseño de sótano en el subsuelo minimalista pequeño con paredes blancas
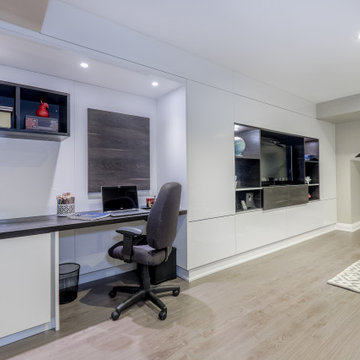
We built a multi-function wall-to-wall TV/entertainment and home office unit along a long wall in a basement. Our clients had 2 small children and already spent a lot of time in their basement, but needed a modern design solution to house their TV, video games, provide more storage, have a home office workspace, and conceal a protruding foundation wall.
We designed a TV niche and open shelving for video game consoles and games, open shelving for displaying decor, overhead and side storage, sliding shelving doors, desk and side storage, open shelving, electrical panel hidden access, power and USB ports, and wall panels to create a flush cabinetry appearance.
These custom cabinets were designed by O.NIX Kitchens & Living and manufactured in Italy by Biefbi Cucine in high gloss laminate and dark brown wood laminate.
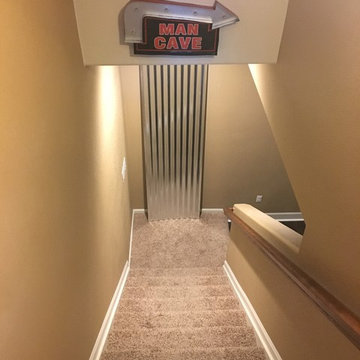
Small Basement area turned into a fun Man Cave. Can watch multiple games at one time, movies in surround sound, all easily controlled with Control4.
Modelo de sótano en el subsuelo minimalista pequeño con suelo de madera en tonos medios
Modelo de sótano en el subsuelo minimalista pequeño con suelo de madera en tonos medios
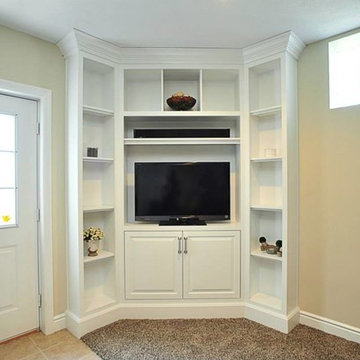
What a great use of space! Maple cabinetry houses the electronics just right with all of the wiring concealed within the unit. The crown molding adds a very attractive finishing touch!
266 ideas para sótanos modernos pequeños
1
