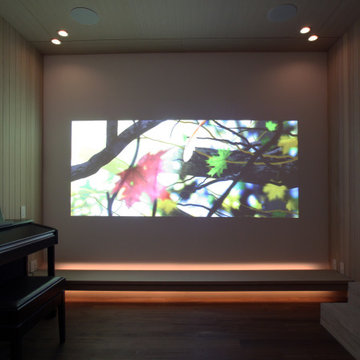237 ideas para sótanos marrones
Filtrar por
Presupuesto
Ordenar por:Popular hoy
101 - 120 de 237 fotos
Artículo 1 de 3
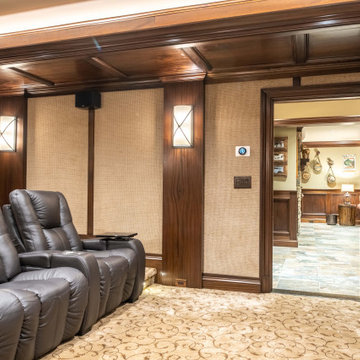
Ejemplo de sótano actual grande con suelo de baldosas de cerámica y suelo gris
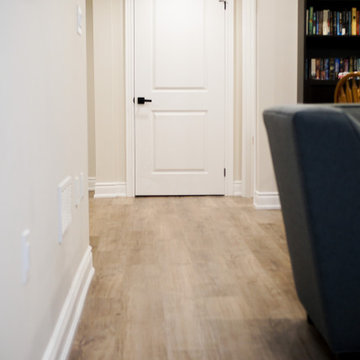
Ejemplo de sótano en el subsuelo minimalista grande con paredes grises, suelo vinílico, chimeneas suspendidas, marco de chimenea de yeso y suelo gris
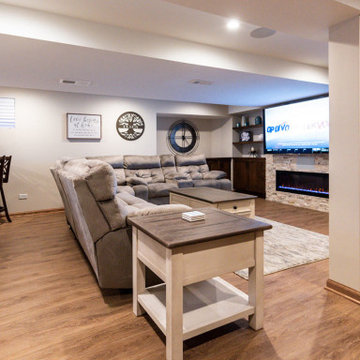
Diseño de sótano en el subsuelo tradicional renovado grande con paredes beige, suelo de madera en tonos medios, todas las chimeneas, marco de chimenea de piedra y suelo marrón
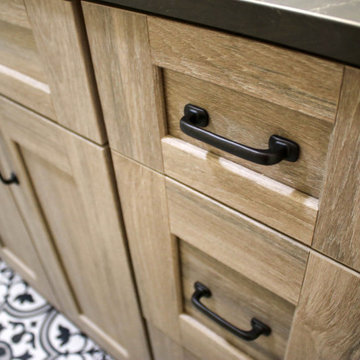
This basement remodeling project consisted of creating a kitchen which has Waypoint 650F door style cabinets in Painted Harbor on the perimeter and 650F door style cabinets in Cherry Slate on the island with Cambria Skara Brae quartz on the countertop.
A bathroom was created and installed a Waypoint DT24F door style vanity cabinet in Duraform Drift with Carrara Black quartz countertops. In the shower, Wow Liso Ice subway tile was installed with custom shower door. On the floor is Elode grey deco tile.
A movie room and popcorn/snack area was created using Waypoint 650F door style in Cherry Slate with Madera wood countertops.
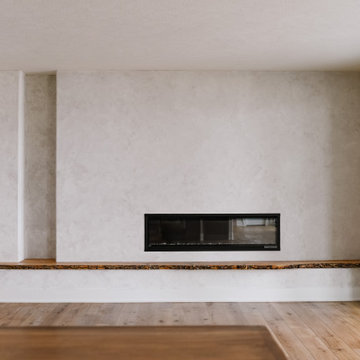
Diseño de sótano con puerta tradicional renovado con chimenea lineal y marco de chimenea de yeso
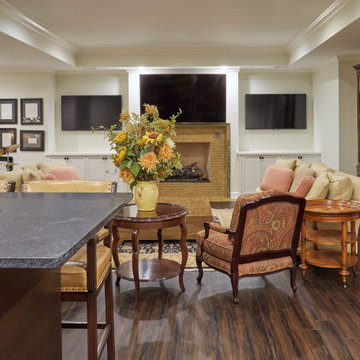
Ejemplo de sótano en el subsuelo clásico grande con paredes blancas, suelo laminado, todas las chimeneas, marco de chimenea de ladrillo, suelo marrón y bandeja
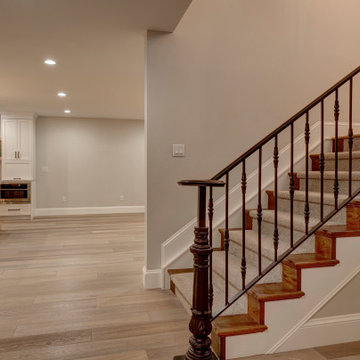
Modelo de sótano en el subsuelo retro grande con paredes beige, suelo laminado y suelo marrón
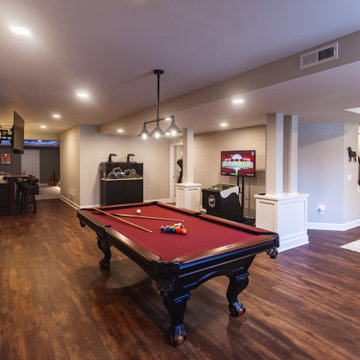
What a great place to enjoy a family movie or perform on a stage! The ceiling lights move to the beat of the music and the curtain open and closes. Then move to the other side of the basement to the wet bar and snack area and game room with a beautiful salt water fish tank.
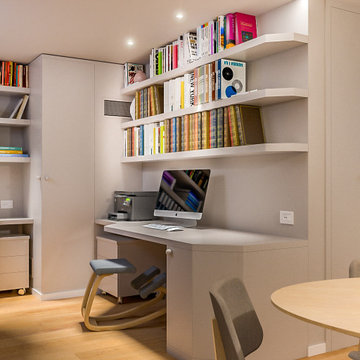
Liadesign
Ejemplo de sótano en el subsuelo escandinavo grande con paredes multicolor, suelo de madera clara, chimenea lineal, marco de chimenea de yeso y bandeja
Ejemplo de sótano en el subsuelo escandinavo grande con paredes multicolor, suelo de madera clara, chimenea lineal, marco de chimenea de yeso y bandeja
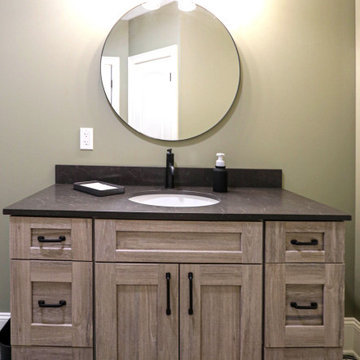
This basement remodeling project consisted of creating a kitchen which has Waypoint 650F door style cabinets in Painted Harbor on the perimeter and 650F door style cabinets in Cherry Slate on the island with Cambria Skara Brae quartz on the countertop.
A bathroom was created and installed a Waypoint DT24F door style vanity cabinet in Duraform Drift with Carrara Black quartz countertops. In the shower, Wow Liso Ice subway tile was installed with custom shower door. On the floor is Elode grey deco tile.
A movie room and popcorn/snack area was created using Waypoint 650F door style in Cherry Slate with Madera wood countertops.
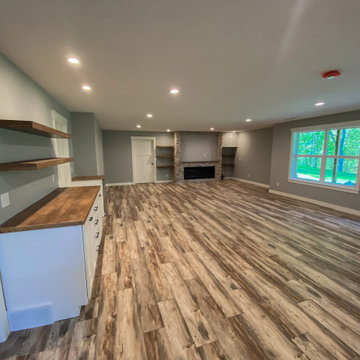
Diseño de sótano actual grande con paredes grises, suelo laminado, todas las chimeneas, marco de chimenea de ladrillo y suelo beige
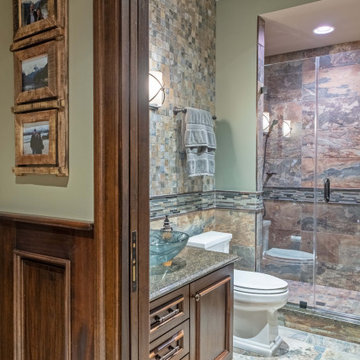
Modelo de sótano contemporáneo grande con suelo de baldosas de cerámica y suelo gris
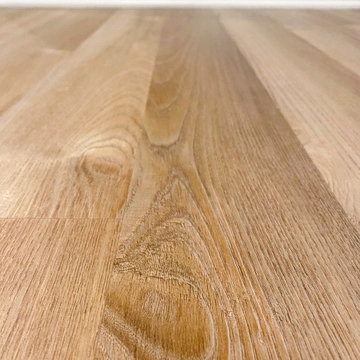
Modelo de sótano con puerta grande sin chimenea con paredes grises y suelo marrón
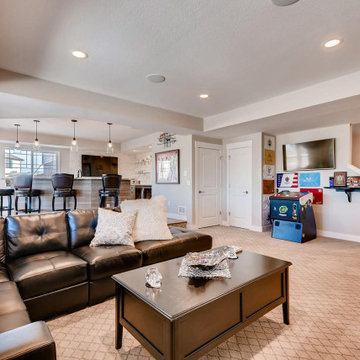
A walkout basement that has it all. A home theater, large wet bar, gorgeous bathroom, and entertainment space.
Foto de sótano con puerta clásico renovado extra grande con paredes grises, moqueta, suelo multicolor y casetón
Foto de sótano con puerta clásico renovado extra grande con paredes grises, moqueta, suelo multicolor y casetón
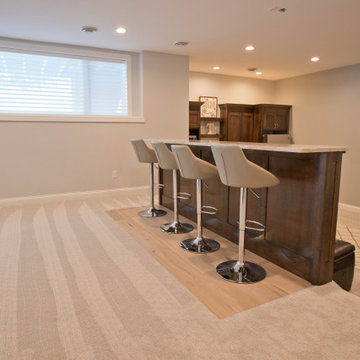
If you love what you see and would like to know more about a manufacturer/color/style of a Floor & Home product used in this project, submit a product inquiry request here: bit.ly/_ProductInquiry
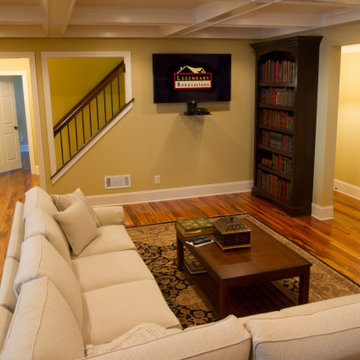
This custom basement in the Estates of Townelake has custom trimmed coffered ceilings, custom built ins, Brazilian Tigerwood engineered hardwoods and a custom basement bar.
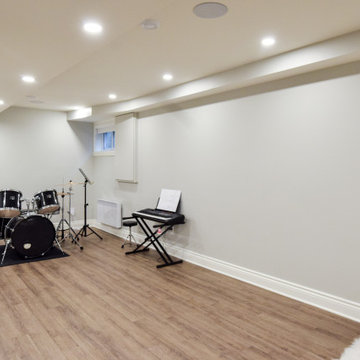
This basement was completely finished and decorated for a young family with kids complete with full bathroom, California Closets, a family room area and a playroom
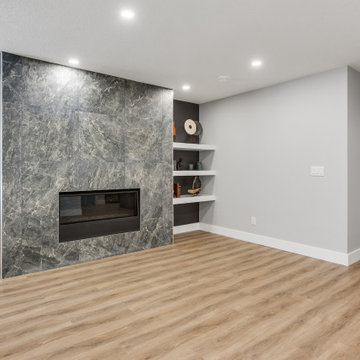
Foto de sótano en el subsuelo actual de tamaño medio con paredes grises, suelo vinílico, todas las chimeneas, marco de chimenea de baldosas y/o azulejos y suelo marrón
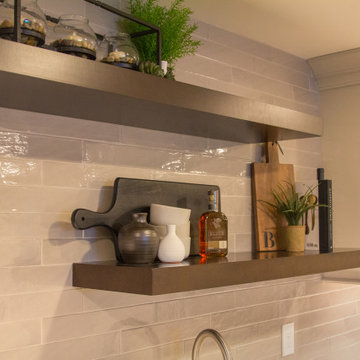
Diseño de sótano con ventanas tradicional grande con paredes beige, moqueta y suelo beige
237 ideas para sótanos marrones
6
