4.223 ideas para sótanos marrones
Filtrar por
Presupuesto
Ordenar por:Popular hoy
41 - 60 de 4223 fotos
Artículo 1 de 3

Flooring: Encore Longview Pine
Cabinets: Riverwood Bryant Maple
Countertop: Concrete Countertop
Diseño de sótano en el subsuelo rústico de tamaño medio con paredes grises, suelo vinílico y suelo marrón
Diseño de sótano en el subsuelo rústico de tamaño medio con paredes grises, suelo vinílico y suelo marrón
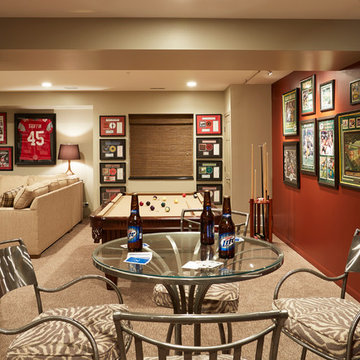
Mike Kaskel
Foto de sótano en el subsuelo clásico renovado de tamaño medio con paredes rojas y moqueta
Foto de sótano en el subsuelo clásico renovado de tamaño medio con paredes rojas y moqueta
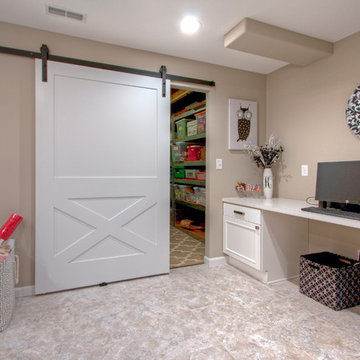
A corner of the finished basement craft room uses Showplace base cabinets and a Formica countertop to create a home office workspace. Next to that is a white, sliding barn door that opens to reveal an additional storage closet.
Photo by Toby Weiss
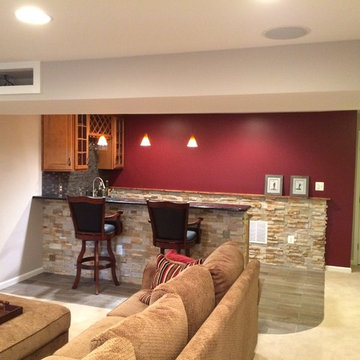
Precision Home Solutions specializes in remodeled bath and kitchens, finished basements/bars. We keep your budget and ideas in mind when designing your dream space. We work closely with you during the entire process making it fun to remodel. We are a small company with 25 years in the construction business with professional and personalized service. We look forward to earning your business and exceeding your expectations.
The start of your remodel journey begins with a visit to your home. We determine what your needs, budget and dreams are. We then design your space with all your needs considered staying with-in budget.
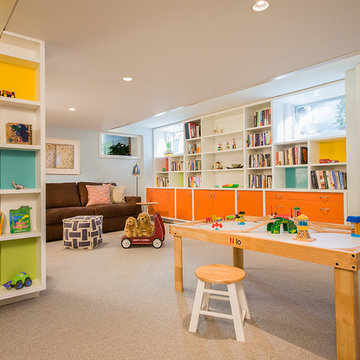
Imagen de sótano con ventanas ecléctico grande sin chimenea con paredes azules, moqueta y suelo beige

Jeff Beck Photography
Diseño de sótano con puerta de estilo americano de tamaño medio con paredes beige, suelo de cemento, marco de chimenea de baldosas y/o azulejos, suelo gris y todas las chimeneas
Diseño de sótano con puerta de estilo americano de tamaño medio con paredes beige, suelo de cemento, marco de chimenea de baldosas y/o azulejos, suelo gris y todas las chimeneas

Greg Hadley
Foto de sótano con ventanas clásico renovado grande sin chimenea con paredes blancas, suelo de cemento y suelo negro
Foto de sótano con ventanas clásico renovado grande sin chimenea con paredes blancas, suelo de cemento y suelo negro

Home theater with wood paneling and Corrugated perforated metal ceiling, plus built-in banquette seating. next to TV wall
photo by Jeffrey Edward Tryon

This expansive basement was revamped with modern, industrial, and rustic. Features include a floor-to-ceiling wet bar complete with lots of storage for wine bottles, glass cabinet uppers, gray inset shaker doors and drawers, beverage cooler, and backsplash. Reclaimed barnwood flanks the accent walls and behind the wall-mounted TV. New matching cabinets and book cases flank the existing fireplace.
Cabinetry design, build, and install by Wheatland Custom Cabinetry. General contracting and remodel by Hyland Homes.
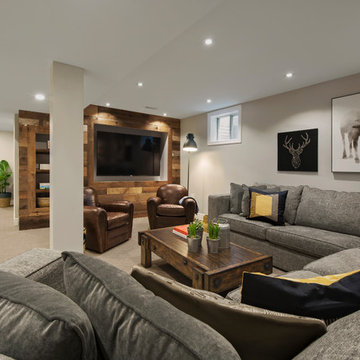
Rebecca Purdy Design | Toronto Interior Design | Basement | Photography Leeworkstudio, Katrina Lee | Mezkin Renovations
Diseño de sótano con ventanas rural grande con paredes grises, moqueta y suelo beige
Diseño de sótano con ventanas rural grande con paredes grises, moqueta y suelo beige
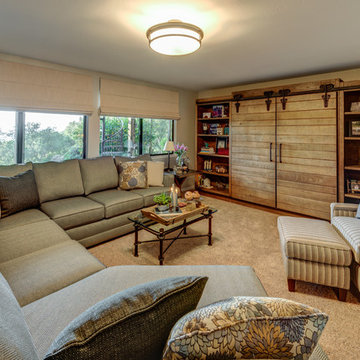
Spacious remodeled single level home with walk-out basement has gorgeous views of the valley. A combination of modern industrial furnishings with touches of one of a kind antique pieces complete this amazing home. Treve Johnson Photography.
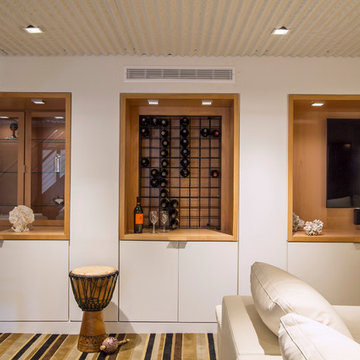
Wine rack and display units; Built in storage and Acoustic ceiling
Photo by: Jeffrey Edward Tryon
Ejemplo de sótano con ventanas actual grande con paredes blancas, moqueta y suelo gris
Ejemplo de sótano con ventanas actual grande con paredes blancas, moqueta y suelo gris
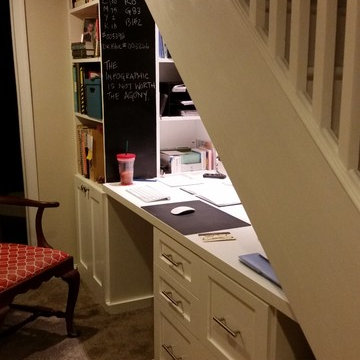
Project was done in MDF with solid wood doors, drawer faces , desk top & trim. The homeowner added the chalkboard paint to create a space for notes and ideas.
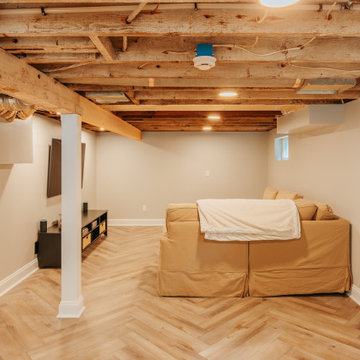
Media area of newly finished basement.
Diseño de sótano de estilo americano grande sin chimenea con paredes beige, suelo laminado, suelo marrón y vigas vistas
Diseño de sótano de estilo americano grande sin chimenea con paredes beige, suelo laminado, suelo marrón y vigas vistas
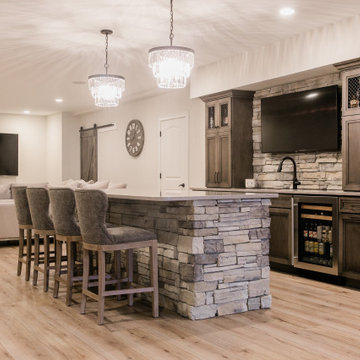
Foto de sótano con ventanas campestre grande con paredes beige, suelo vinílico, chimenea de esquina, marco de chimenea de piedra y suelo beige
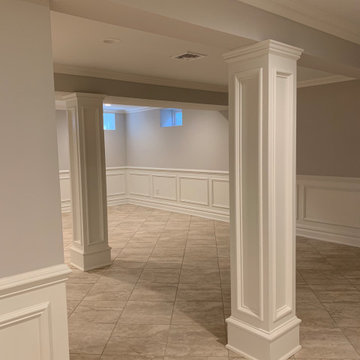
Modelo de sótano tradicional grande con paredes grises, suelo de baldosas de cerámica y suelo beige
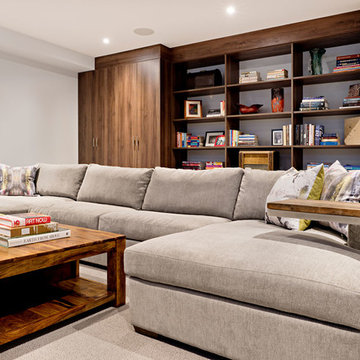
Modelo de sótano en el subsuelo minimalista de tamaño medio con paredes grises, moqueta y suelo gris
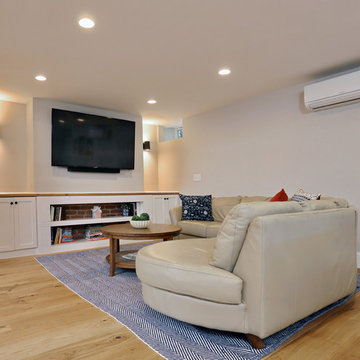
Family room in the basement that doesn't feel like a basement. Built ins with natural brick showing through, lighting, and beautiful wide-plank flooring.
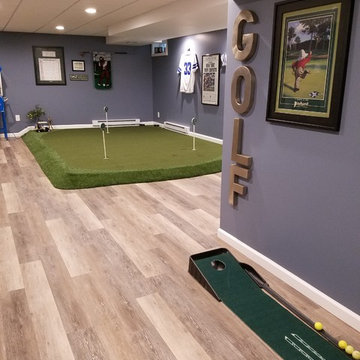
A Golfer's dream by Elite Flooring Specialists.
Shaw Performance Turf is used to create this Putting Green. Armstrong Luxe Vinyl Plank flooring throughout basement.
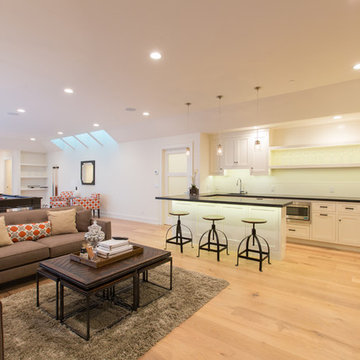
CreativeShot Photography / Christophe Testi
Foto de sótano con puerta clásico grande con paredes blancas y suelo de madera clara
Foto de sótano con puerta clásico grande con paredes blancas y suelo de madera clara
4.223 ideas para sótanos marrones
3