1.507 ideas para sótanos marrones con suelo vinílico
Filtrar por
Presupuesto
Ordenar por:Popular hoy
101 - 120 de 1507 fotos
Artículo 1 de 3
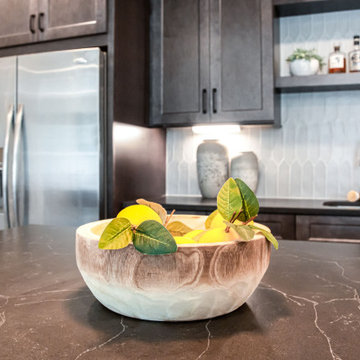
Foto de sótano con puerta Cuarto de juegos y machihembrado campestre grande sin cuartos de juegos con paredes grises, suelo vinílico, todas las chimeneas, suelo multicolor y boiserie
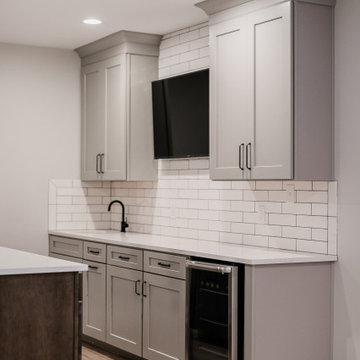
Lexington modern basement remodel.
Diseño de sótano contemporáneo grande con paredes blancas, suelo vinílico y suelo beige
Diseño de sótano contemporáneo grande con paredes blancas, suelo vinílico y suelo beige
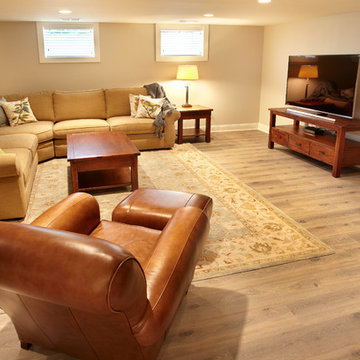
Troy Gustafson
Foto de sótano en el subsuelo clásico renovado grande con paredes grises y suelo vinílico
Foto de sótano en el subsuelo clásico renovado grande con paredes grises y suelo vinílico

24'x24' clear span recroom with 9'-6" ceiling
Modelo de sótano con ventanas moderno grande con paredes blancas, suelo vinílico, todas las chimeneas, marco de chimenea de ladrillo, bandeja y suelo beige
Modelo de sótano con ventanas moderno grande con paredes blancas, suelo vinílico, todas las chimeneas, marco de chimenea de ladrillo, bandeja y suelo beige
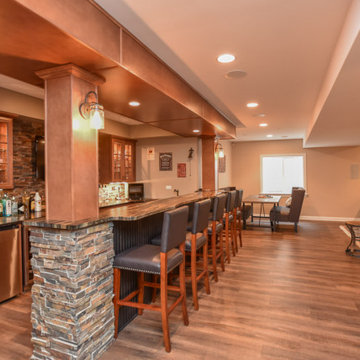
Modelo de sótano con ventanas de estilo americano grande sin chimenea con paredes beige, suelo vinílico y suelo marrón
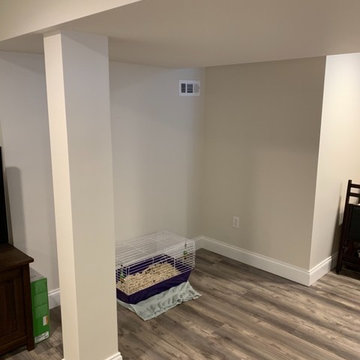
Imagen de sótano en el subsuelo clásico de tamaño medio con paredes beige, suelo vinílico y suelo beige
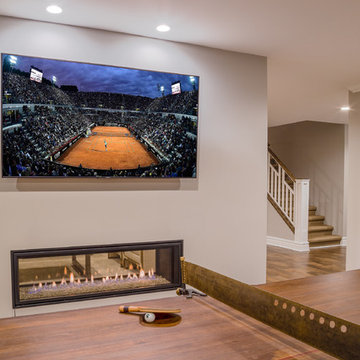
David Frechette
Diseño de sótano en el subsuelo clásico renovado con paredes grises, suelo vinílico, chimenea de doble cara, marco de chimenea de madera y suelo marrón
Diseño de sótano en el subsuelo clásico renovado con paredes grises, suelo vinílico, chimenea de doble cara, marco de chimenea de madera y suelo marrón
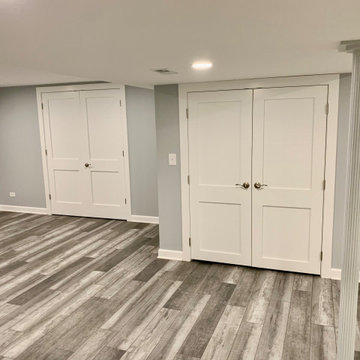
A modern finished basement with lots of storage. A full bedroom with an egress window. A full bathroom with a standing shower, and a beautiful accent wainscoting wall. A fiberglass surround shower with great functionality to keep the basement bathroom looking clean and bright.
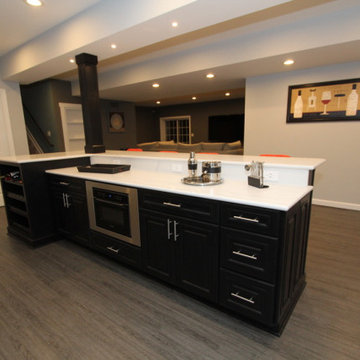
The goal for this 2000+ sq.ft. basement renovation was to create a new area that could be enjoyed by the entire family.
An eye-catching three-part custom designed bar area in contrasting colors and natural stone served as the basement’s centerpiece. Wellborn Hancock Onyx cabinetry and crown molding accompanied by white quartz countertops were chosen to fit the bill. The backsplash stone façade on two walls added both texture and warmth.
Stainless steel appliances including a bar-sized dishwasher, drawer-style microwave, under-mount sink, ice maker, and wine refrigerator provided a sleek finish throughout.
Luxury vinyl plank flooring was installed throughout the entire basement to ensure durability for everyday usage. With floating wood shelving,
a double-door closet, roomy couch area, and a 70-inch TV mounted to the wall, the family room area will please both our clients, and their teenage children.
The two-doored “Jack and Jill” style bathroom was purposely situated between the guest/ office area and family room to ensure accessibility and privacy. A custom glass shower with glass tiled floor and wall accents coordinated with the Onyx colored white under-mount sinks.
Access to a utility closet was tastefully disguised with a custom built-in shelved door created to look just like a bookcase. We call it their invisible closet door.
Now that construction is over, let the fun begin!
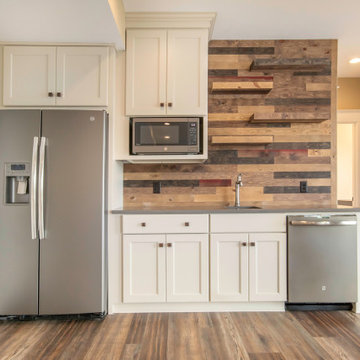
Imagen de sótano con puerta clásico renovado con paredes multicolor y suelo vinílico
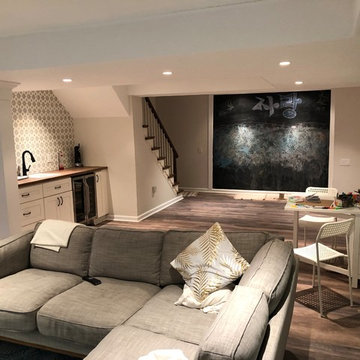
Several walls were removed to open up the space, including a wall over stairs that had doors. Prior to the update, to access the basement, you would have to open a door and then climb down enclosed steps. You had no view of the basement until you got to the bottom of the steps, making the initial impression of the space feel uninviting. Now there are no doors and you can see into the basement from almost the top of the stairs. The addition of strategic, recessed lighting created a bright atmosphere without the worry of hitting one's head on any hanging light fixtures. While this is a great gathering space to entertain family and friends, it is also an ideal location for the kids to play. Therefore, the unfinished-looking chalkboard wall was not removed. Instead, a custom frame was added to provide an attractive accent to this special area of the room. The children love having the ability to express their creativity on this wall and so it has become a central family focal point of the space.
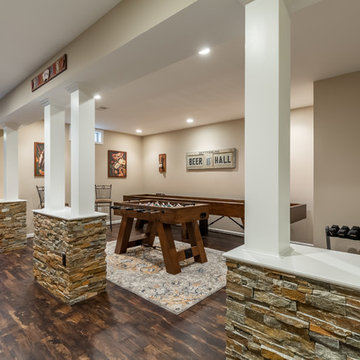
Renee Alexander
Modelo de sótano en el subsuelo moderno extra grande sin chimenea con paredes beige, suelo vinílico y suelo marrón
Modelo de sótano en el subsuelo moderno extra grande sin chimenea con paredes beige, suelo vinílico y suelo marrón
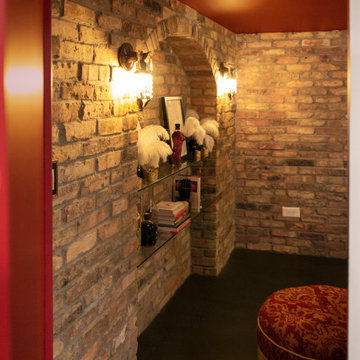
View as you enter the speakeasy through the Murphy Door.
Imagen de sótano en el subsuelo clásico renovado de tamaño medio con bar en casa, paredes grises, suelo vinílico, marco de chimenea de madera y suelo gris
Imagen de sótano en el subsuelo clásico renovado de tamaño medio con bar en casa, paredes grises, suelo vinílico, marco de chimenea de madera y suelo gris
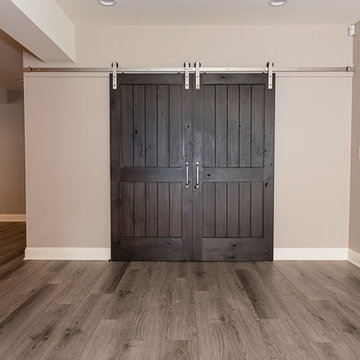
Statement wall
Diseño de sótano con ventanas clásico grande con paredes grises, suelo vinílico y suelo beige
Diseño de sótano con ventanas clásico grande con paredes grises, suelo vinílico y suelo beige
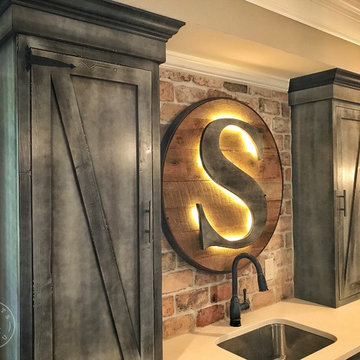
Imagen de sótano con ventanas rural pequeño con paredes grises, suelo vinílico y suelo marrón
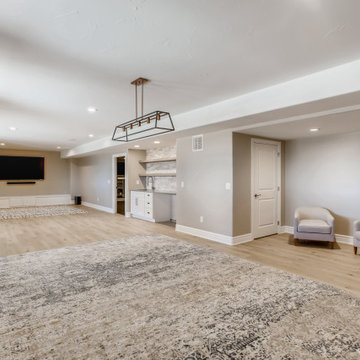
An open concept basement with matte gray walls and large white trim. The flooring is a light brown vinyl. Underneath the T.V. is a white wooden storage area and bench. Underneath the windows is a long dark brown wooden drink rail that doubles as a shelf. In the center of the ceiling is a rustic but modern light fixture. The wet bar has white, wooden, recessed panel cabinets with a gray quartz countertop. The wet bar appliances are stainless steel and the backsplash is composed of real white Birch ledgestone. There are two wooden, gray shelves above the wet bar for storage.
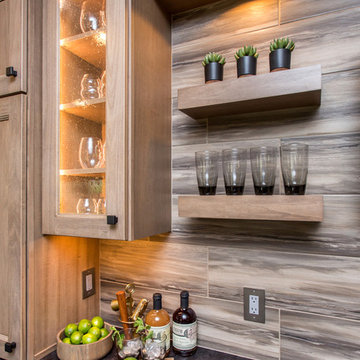
Having lived in their new home for several years, these homeowners were ready to finish their basement and transform it into a multi-purpose space where they could mix and mingle with family and friends. Inspired by clean lines and neutral tones, the style can be described as well-dressed rustic. Despite being a lower level, the space is flooded with natural light, adding to its appeal.
Central to the space is this amazing bar. To the left of the bar is the theater area, the other end is home to the game area.
Jake Boyd Photo
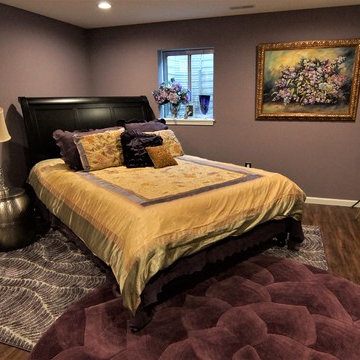
Unfinished basement space converted into a bedroom en suite with walk-in closet.
Imagen de sótano con ventanas bohemio de tamaño medio con paredes púrpuras y suelo vinílico
Imagen de sótano con ventanas bohemio de tamaño medio con paredes púrpuras y suelo vinílico
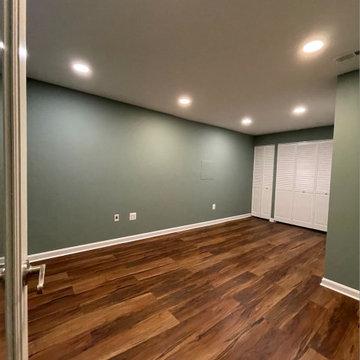
When in doubt, hide the utilities in basement spaces. For this family, they had to keep their gym equipment amongst their utilities, so we consolidated and repositioned some of the utilities and then hide them behind louvered doors. Dynamic luxury vinyl plank and a warm green paint gave this space such a nice upgrade.
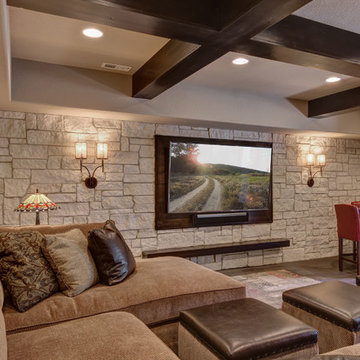
©Finished Basement Company
Imagen de sótano con ventanas tradicional renovado de tamaño medio sin chimenea con paredes beige, suelo vinílico y suelo marrón
Imagen de sótano con ventanas tradicional renovado de tamaño medio sin chimenea con paredes beige, suelo vinílico y suelo marrón
1.507 ideas para sótanos marrones con suelo vinílico
6