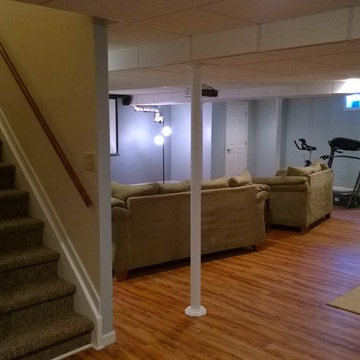776 ideas para sótanos marrones con suelo laminado
Filtrar por
Presupuesto
Ordenar por:Popular hoy
61 - 80 de 776 fotos
Artículo 1 de 3
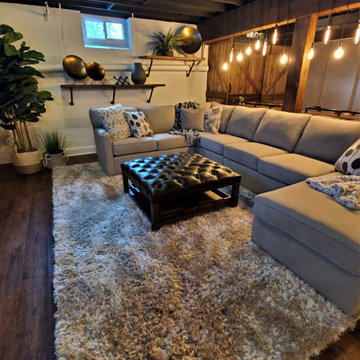
Modelo de sótano en el subsuelo industrial de tamaño medio con paredes blancas, suelo laminado, todas las chimeneas, marco de chimenea de madera, suelo marrón y vigas vistas

Foto de sótano con puerta clásico renovado grande con bar en casa, paredes beige, suelo laminado, suelo marrón y machihembrado
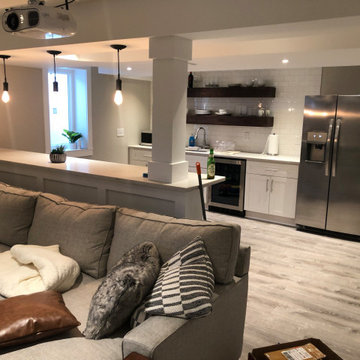
Due to the limited space and the budget, we chose to install a wall bar versus a two-level bar front. The wall bar included white cabinetry below a white/grey quartz counter top, open wood shelving, a drop-in sink, beverage cooler, and full fridge. For an excellent entertaining area along with a great view to the large projection screen, a half wall bar height top was installed with bar stool seating for four and custom lighting.

Modelo de sótano con ventanas clásico renovado de tamaño medio sin chimenea con paredes grises, suelo laminado y suelo marrón

This rustic-inspired basement includes an entertainment area, two bars, and a gaming area. The renovation created a bathroom and guest room from the original office and exercise room. To create the rustic design the renovation used different naturally textured finishes, such as Coretec hard pine flooring, wood-look porcelain tile, wrapped support beams, walnut cabinetry, natural stone backsplashes, and fireplace surround,
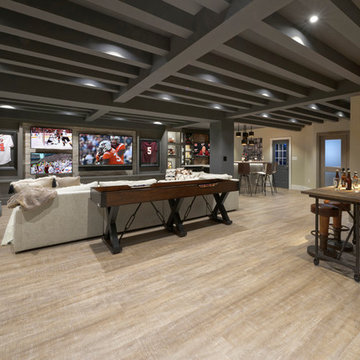
Photographer: Bob Narod
Imagen de sótano en el subsuelo clásico renovado grande con suelo laminado y paredes multicolor
Imagen de sótano en el subsuelo clásico renovado grande con suelo laminado y paredes multicolor

Diseño de sótano en el subsuelo tradicional renovado grande sin chimenea con paredes beige, suelo laminado y suelo gris

Modelo de sótano en el subsuelo blanco bohemio de tamaño medio sin chimenea con paredes grises, suelo laminado, suelo marrón, papel pintado y papel pintado
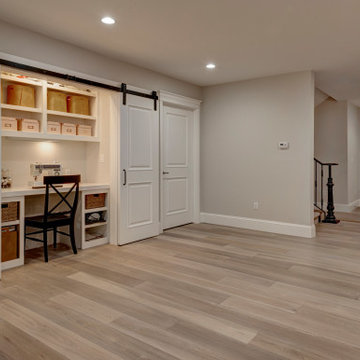
Diseño de sótano en el subsuelo vintage grande con paredes beige, suelo laminado y suelo marrón

Golf simulator in Elgin basement renovation.
Modelo de sótano con ventanas clásico renovado grande sin chimenea con paredes grises, suelo laminado y suelo marrón
Modelo de sótano con ventanas clásico renovado grande sin chimenea con paredes grises, suelo laminado y suelo marrón
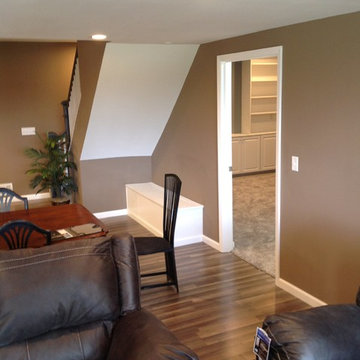
Foto de sótano en el subsuelo tradicional de tamaño medio sin chimenea con paredes marrones, suelo laminado y suelo marrón

Wet Bar designed by Allison Brandt.
Showplace Wood Products - Oak with Charcoal finish sanded through with Natural undertone. Covington door style.
https://www.houzz.com/pro/showplacefinecabinetry/showplace-wood-products
Formica countertops in Perlato Granite. Applied crescent edge profile.
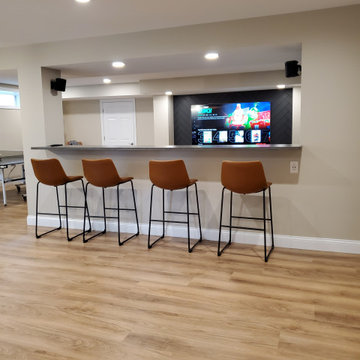
Ejemplo de sótano con puerta tradicional renovado grande con bar en casa, paredes beige, suelo laminado, suelo marrón y machihembrado
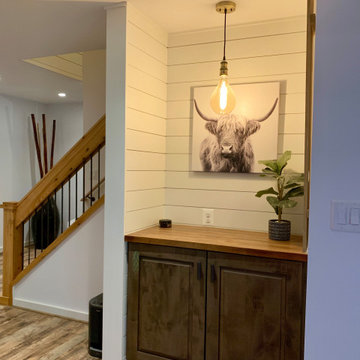
Foto de sótano con puerta de estilo de casa de campo de tamaño medio con paredes blancas, suelo laminado y suelo marrón
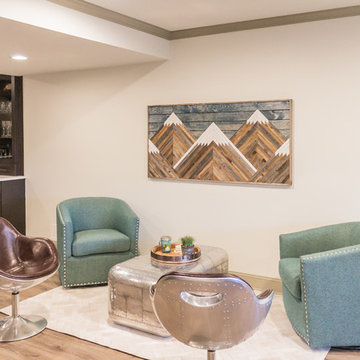
This rustic-inspired basement includes an entertainment area, two bars, and a gaming area. The renovation created a bathroom and guest room from the original office and exercise room. To create the rustic design the renovation used different naturally textured finishes, such as Coretec hard pine flooring, wood-look porcelain tile, wrapped support beams, walnut cabinetry, natural stone backsplashes, and fireplace surround,

Diseño de sótano con ventanas industrial de tamaño medio con paredes blancas, suelo laminado, todas las chimeneas, marco de chimenea de madera, suelo marrón y vigas vistas
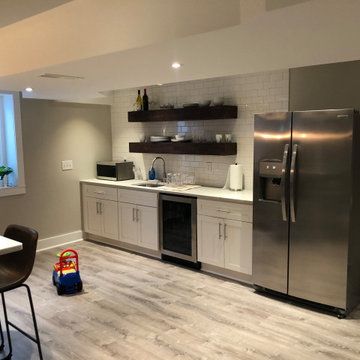
Due to the limited space and the budget, we chose to install a wall bar versus a two-level bar front. The wall bar included white cabinetry below a white/grey quartz counter top, open wood shelving, a drop-in sink, beverage cooler, and full fridge. For an excellent entertaining area along with a great view to the large projection screen, a half wall bar height top was installed with bar stool seating for four and custom lighting.
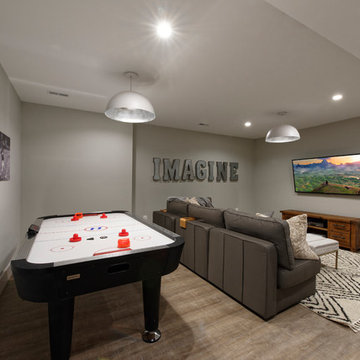
Photographer: Bob Narod
Diseño de sótano en el subsuelo tradicional renovado grande con suelo laminado
Diseño de sótano en el subsuelo tradicional renovado grande con suelo laminado
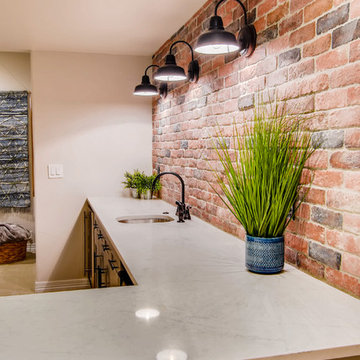
This farmhouse style basement features a craft/homework room, entertainment space with projector & screen, storage shelving and more. Accents include barn door, farmhouse style sconces, wide-plank wood flooring & custom glass with black inlay.
776 ideas para sótanos marrones con suelo laminado
4
