65 ideas para sótanos marrones con suelo de corcho
Filtrar por
Presupuesto
Ordenar por:Popular hoy
61 - 65 de 65 fotos
Artículo 1 de 3
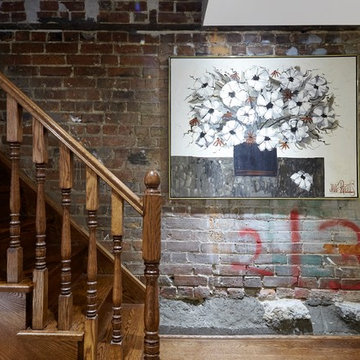
Renovations of this 100 year old home involved two stages: the first being the upstairs bathroom, followed by the kitchen and full scale update of the basement.
The original basement was used mainly for storage. The ceiling was low, with no light, and outdated electrical and plumbing. The new basement features a separate laundry, furnace, bathroom, living room and mud room. The most prominent feature of this newly renovated basement is the underpinning, which increased ceiling height. Further is the beautiful new side entrance with frosted glass doors.
Extensive repairs to the upstairs bathroom was much needed. It as well entailed converting the adjacent room into a full 4 pieces ensuite bathroom. The new spaces includes new floor joists and exterior framing along with insulation, HVAC, plumbing, and electrical. The bathrooms are a traditional design with subway tiles and mosaic marble tiles. The cast iron tub is an excellent focal feature of the bathroom that sets it back in time.
The original kitchen was cut off from the rest of the house. It also faced structural issues with the flooring and required extensive framing. The kitchen as well required extensive electrical, plumbing, and HVAC modifications. The new space is open, warm, bright and inviting. Our clients are most exited about now being able to enjoy the entire floor as one. We hope Stephan, Johanna, and Liam enjoy the home for many years to come along with the other improvements to the house.
Aristea Rizakos
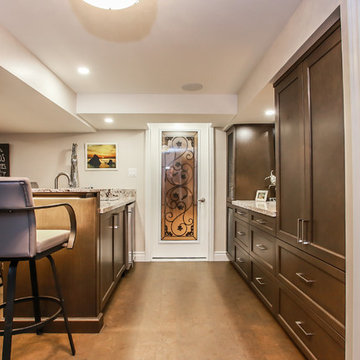
www.natkay.com
Diseño de sótano en el subsuelo clásico renovado de tamaño medio con paredes grises, suelo de corcho, todas las chimeneas y marco de chimenea de piedra
Diseño de sótano en el subsuelo clásico renovado de tamaño medio con paredes grises, suelo de corcho, todas las chimeneas y marco de chimenea de piedra
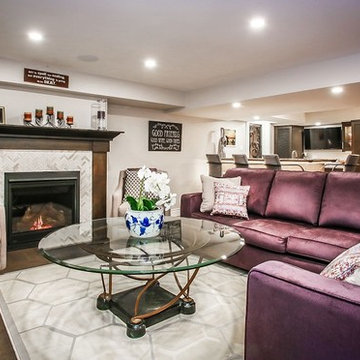
www.natkay.com
Modelo de sótano en el subsuelo clásico renovado de tamaño medio con paredes grises, suelo de corcho, todas las chimeneas y marco de chimenea de piedra
Modelo de sótano en el subsuelo clásico renovado de tamaño medio con paredes grises, suelo de corcho, todas las chimeneas y marco de chimenea de piedra
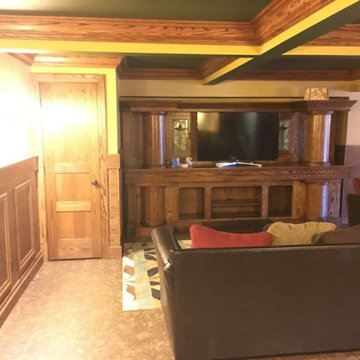
New basement finish, Wainscoting, decorative trim, tile shower and bar area. Upscale finishes all around
Ejemplo de sótano con puerta grande sin chimenea con bar en casa, suelo de corcho, suelo multicolor, casetón y boiserie
Ejemplo de sótano con puerta grande sin chimenea con bar en casa, suelo de corcho, suelo multicolor, casetón y boiserie
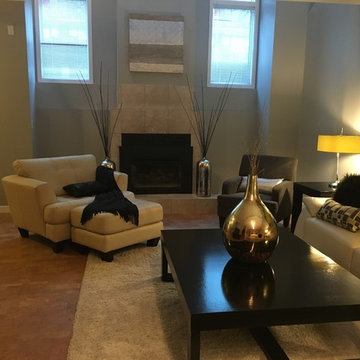
Michaela Shayna
Foto de sótano moderno grande con paredes grises, suelo de corcho, todas las chimeneas y marco de chimenea de baldosas y/o azulejos
Foto de sótano moderno grande con paredes grises, suelo de corcho, todas las chimeneas y marco de chimenea de baldosas y/o azulejos
65 ideas para sótanos marrones con suelo de corcho
4