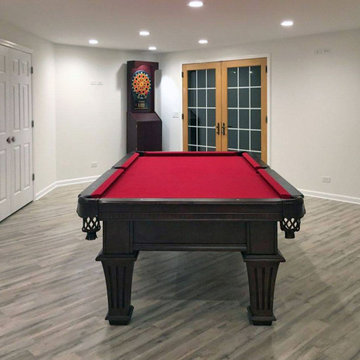145 ideas para sótanos grises con suelo laminado
Filtrar por
Presupuesto
Ordenar por:Popular hoy
1 - 20 de 145 fotos
Artículo 1 de 3

Imagen de sótano con puerta clásico renovado de tamaño medio con paredes grises, suelo laminado, todas las chimeneas, marco de chimenea de piedra y suelo marrón

Photographer: Bob Narod
Foto de sótano con ventanas tradicional renovado grande con suelo marrón, suelo laminado y paredes multicolor
Foto de sótano con ventanas tradicional renovado grande con suelo marrón, suelo laminado y paredes multicolor
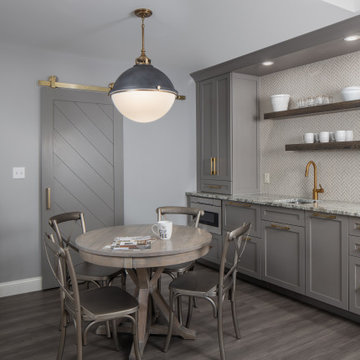
Beautiful transitional basement renovation with entertainment area, kitchenette and dining table. Sliding barn door.
Diseño de sótano en el subsuelo clásico renovado de tamaño medio con paredes grises, suelo laminado y suelo gris
Diseño de sótano en el subsuelo clásico renovado de tamaño medio con paredes grises, suelo laminado y suelo gris

Imagen de sótano con ventanas clásico renovado pequeño con paredes azules y suelo laminado
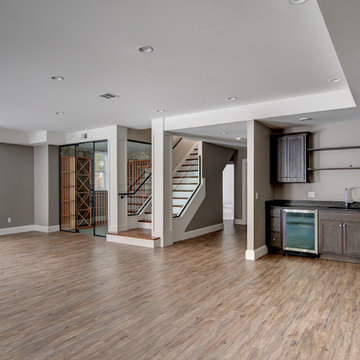
This elegant and sophisticated stone and shingle home is tailored for modern living. Custom designed by a highly respected developer, buyers will delight in the bright and beautiful transitional aesthetic. The welcoming foyer is accented with a statement lighting fixture that highlights the beautiful herringbone wood floor. The stunning gourmet kitchen includes everything on the chef's wish list including a butler's pantry and a decorative breakfast island. The family room, awash with oversized windows overlooks the bluestone patio and masonry fire pit exemplifying the ease of indoor and outdoor living. Upon entering the master suite with its sitting room and fireplace, you feel a zen experience. The ultimate lower level is a show stopper for entertaining with a glass-enclosed wine cellar, room for exercise, media or play and sixth bedroom suite. Nestled in the gorgeous Wellesley Farms neighborhood, conveniently located near the commuter train to Boston and town amenities.

Large finished basement in Pennington, NJ. This unfinished space was transformed into a bright, multi-purpose area which includes laundry room, additional pantry storage, multiple closets and expansive living spaces. Sherwin Williams Rhinestone Gray paint, white trim throughout, and COREtec flooring provides beauty and durability.

Modelo de sótano en el subsuelo de estilo de casa de campo extra grande con paredes grises, suelo laminado y suelo beige

Ejemplo de sótano con puerta de estilo americano grande con paredes azules, suelo laminado y suelo beige
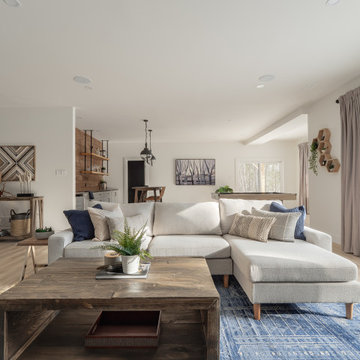
Modern lake house decorated with warm wood tones and blue accents.
Ejemplo de sótano con puerta tradicional renovado grande con paredes blancas y suelo laminado
Ejemplo de sótano con puerta tradicional renovado grande con paredes blancas y suelo laminado
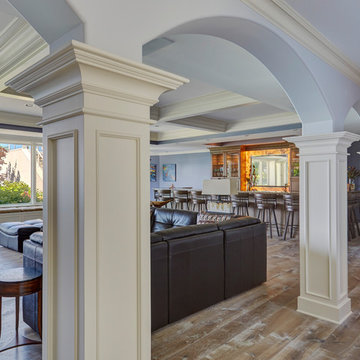
The lower level family room features a coffered ceiling and intricate moldings on the columns. Photo by Mike Kaskel.
Foto de sótano con puerta tradicional extra grande sin chimenea con paredes azules, suelo laminado y suelo marrón
Foto de sótano con puerta tradicional extra grande sin chimenea con paredes azules, suelo laminado y suelo marrón
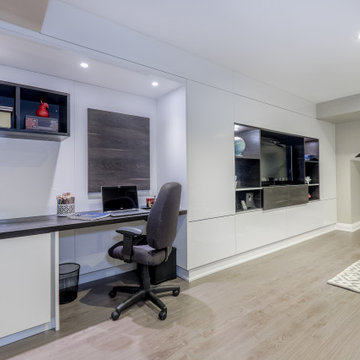
We built a multi-function wall-to-wall TV/entertainment and home office unit along a long wall in a basement. Our clients had 2 small children and already spent a lot of time in their basement, but needed a modern design solution to house their TV, video games, provide more storage, have a home office workspace, and conceal a protruding foundation wall.
We designed a TV niche and open shelving for video game consoles and games, open shelving for displaying decor, overhead and side storage, sliding shelving doors, desk and side storage, open shelving, electrical panel hidden access, power and USB ports, and wall panels to create a flush cabinetry appearance.
These custom cabinets were designed by O.NIX Kitchens & Living and manufactured in Italy by Biefbi Cucine in high gloss laminate and dark brown wood laminate.
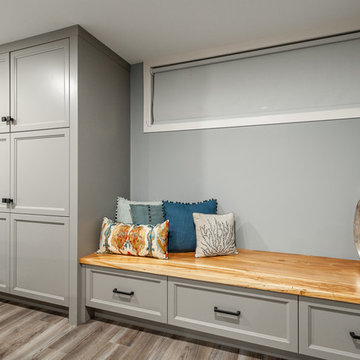
This small corner holds a lot of value in this basements living space. Though small, there are significant storage solutions. The custom floor to ceiling cabinetry can store games, toys, electronics and sleepover gear! Not only do the drawers of the bench act as additional storage but the spalted maple bench top is beautiful as an area to display decor or as additional seating.

Basement finish with full bath, home theater, laminate floors, fireplace with stone surround, and coffered ceiling.
Modelo de sótano con puerta grande con paredes blancas, suelo laminado, todas las chimeneas, marco de chimenea de piedra, suelo marrón y casetón
Modelo de sótano con puerta grande con paredes blancas, suelo laminado, todas las chimeneas, marco de chimenea de piedra, suelo marrón y casetón

Foto de sótano en el subsuelo urbano de tamaño medio con paredes blancas, suelo laminado, todas las chimeneas, marco de chimenea de madera, suelo marrón y vigas vistas
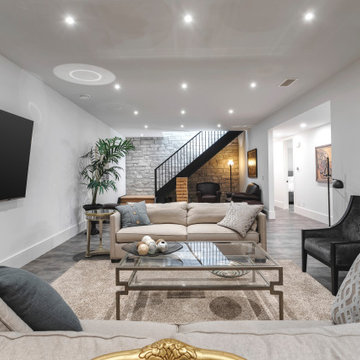
Diseño de sótano en el subsuelo Cuarto de juegos actual de tamaño medio sin cuartos de juegos con suelo laminado y suelo gris
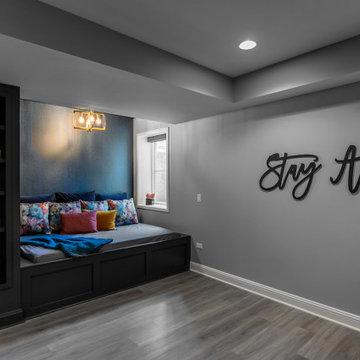
Cozy basement reading nook
Imagen de sótano en el subsuelo minimalista grande con paredes grises, suelo laminado, suelo gris, bandeja y papel pintado
Imagen de sótano en el subsuelo minimalista grande con paredes grises, suelo laminado, suelo gris, bandeja y papel pintado

Before image.
Ejemplo de sótano con puerta campestre grande sin chimenea con paredes grises, suelo laminado, suelo gris y panelado
Ejemplo de sótano con puerta campestre grande sin chimenea con paredes grises, suelo laminado, suelo gris y panelado
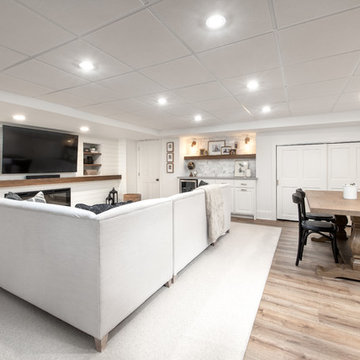
Custom TV/Fireplace wall & Beverage Center.
Photo By: Landre Photogrpahy
Modelo de sótano en el subsuelo tradicional renovado de tamaño medio con paredes blancas, suelo laminado, todas las chimeneas, marco de chimenea de madera y suelo marrón
Modelo de sótano en el subsuelo tradicional renovado de tamaño medio con paredes blancas, suelo laminado, todas las chimeneas, marco de chimenea de madera y suelo marrón

Design, Fabrication, Install & Photography By MacLaren Kitchen and Bath
Designer: Mary Skurecki
Wet Bar: Mouser/Centra Cabinetry with full overlay, Reno door/drawer style with Carbide paint. Caesarstone Pebble Quartz Countertops with eased edge detail (By MacLaren).
TV Area: Mouser/Centra Cabinetry with full overlay, Orleans door style with Carbide paint. Shelving, drawers, and wood top to match the cabinetry with custom crown and base moulding.
Guest Room/Bath: Mouser/Centra Cabinetry with flush inset, Reno Style doors with Maple wood in Bedrock Stain. Custom vanity base in Full Overlay, Reno Style Drawer in Matching Maple with Bedrock Stain. Vanity Countertop is Everest Quartzite.
Bench Area: Mouser/Centra Cabinetry with flush inset, Reno Style doors/drawers with Carbide paint. Custom wood top to match base moulding and benches.
Toy Storage Area: Mouser/Centra Cabinetry with full overlay, Reno door style with Carbide paint. Open drawer storage with roll-out trays and custom floating shelves and base moulding.
145 ideas para sótanos grises con suelo laminado
1
