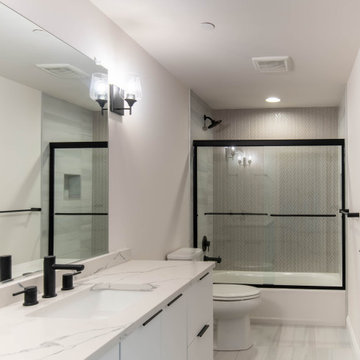114 ideas para sótanos grises con suelo de baldosas de cerámica
Filtrar por
Presupuesto
Ordenar por:Popular hoy
1 - 20 de 114 fotos
Artículo 1 de 3

A comfortable and contemporary family room that accommodates a family's two active teenagers and their friends as well as intimate adult gatherings. Fireplace flanked by natural grass cloth wallpaper warms the space and invites friends to open the sleek sleeper sofa and spend the night.
Stephani Buchman Photography
www.stephanibuchmanphotgraphy.com
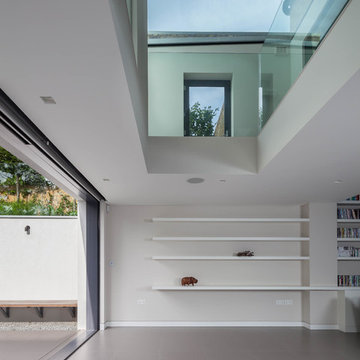
Photo by Simon Maxwell
Modelo de sótano minimalista grande con paredes blancas y suelo de baldosas de cerámica
Modelo de sótano minimalista grande con paredes blancas y suelo de baldosas de cerámica

This newer home had a basement with a blank slate. We started with one very fun bar stool and designed the room to fit. Extra style with the soffit really defines the space, glass front cabinetry to show off a collection, and add great lighting and some mirrors and you have the bling. Base cabinets are all about function with separate beverage and wine refrigerators, dishwasher, microwave and ice maker. Bling meets true functionality.
photos by Terry Farmer Photography
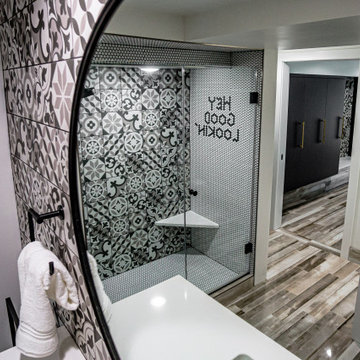
Bathroom attached to basement
Diseño de sótano con puerta minimalista grande con paredes blancas, suelo de baldosas de cerámica y suelo multicolor
Diseño de sótano con puerta minimalista grande con paredes blancas, suelo de baldosas de cerámica y suelo multicolor
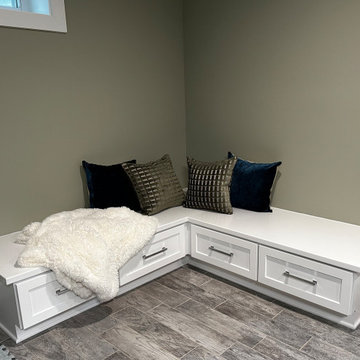
This corner seating was built in the client's basement to house toys and to be used as a coloring table. As the children grow older, seat cushions will be added. It will then transition to seating for teens and adults. A round table will be purchased in the future to sit neatly between the corner cabinetry..
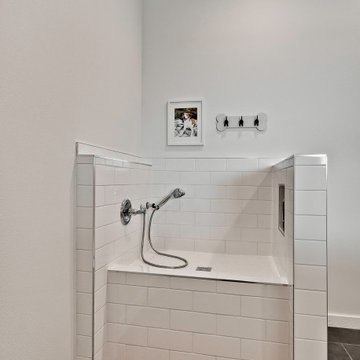
Foto de sótano de estilo americano con paredes blancas, suelo de baldosas de cerámica y suelo negro

Cipher Imaging
Ejemplo de sótano clásico sin chimenea con paredes grises y suelo de baldosas de cerámica
Ejemplo de sótano clásico sin chimenea con paredes grises y suelo de baldosas de cerámica

Overall view with wood paneling and Corrugated perforated metal ceiling
photo by Jeffrey Edward Tryon
Diseño de sótano retro de tamaño medio sin chimenea con paredes marrones, suelo de baldosas de cerámica y suelo gris
Diseño de sótano retro de tamaño medio sin chimenea con paredes marrones, suelo de baldosas de cerámica y suelo gris

The lower level was designed with retreat in mind. A unique bamboo ceiling overhead gives this level a cozy feel.
Modelo de sótano con puerta actual grande con suelo de baldosas de cerámica
Modelo de sótano con puerta actual grande con suelo de baldosas de cerámica
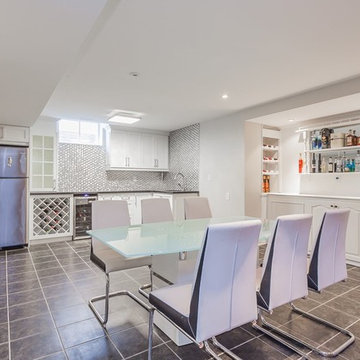
Imagen de sótano con puerta actual grande sin chimenea con paredes grises y suelo de baldosas de cerámica
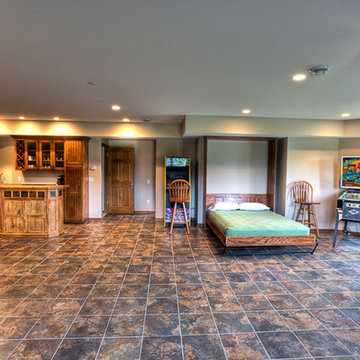
http://www.FreyConstruction.com
Diseño de sótano tradicional grande con paredes beige y suelo de baldosas de cerámica
Diseño de sótano tradicional grande con paredes beige y suelo de baldosas de cerámica
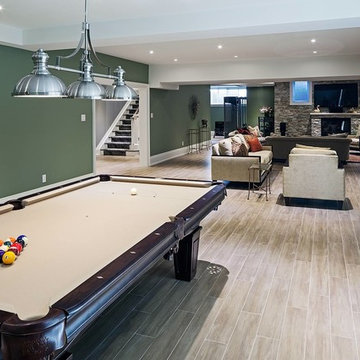
Modelo de sótano tradicional renovado grande con paredes verdes, suelo de baldosas de cerámica, todas las chimeneas y marco de chimenea de piedra
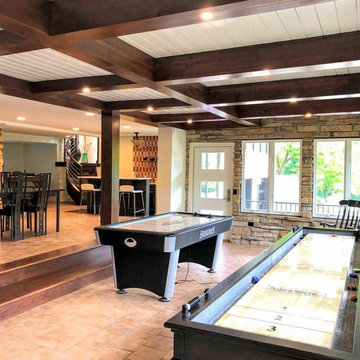
Contemporary basement with a stone wall from floor to ceiling. Coffered ceiling with stained wood beams and shiplap.
Architect: Meyer Design
Photos: 716 Media
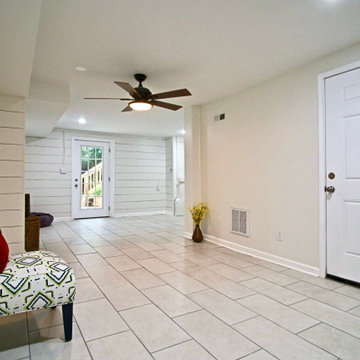
Modelo de sótano con puerta rural grande sin chimenea con paredes blancas, suelo de baldosas de cerámica, suelo beige y machihembrado
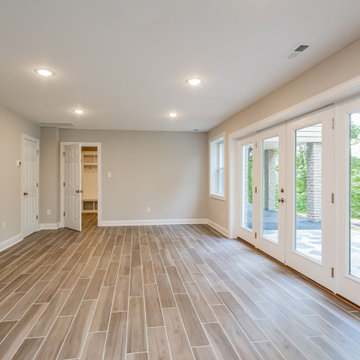
Extraordinary renovation of this waterfront retreat on Lake Cherokee! Situated on almost 1 acre and over 300 feet of coveted water frontage in a quiet cul-de-sac in Huguenot Farms, this 3 bedroom 3 bath home boasts stunning views of the lake as soon as you walk into the foyer. To the left is the dining room that connects to the kitchen and leads into a private office through a pocket door. The well-appointed kitchen has granite countertops, stainless steel Frigidaire appliances, two-toned cabinetry, an 8’ x 4’ island with farmhouse sink and view overlooking the lake and unique bar area with floating shelves and beverage cooler. Spacious pantry is accessed through another pocket door. Open kitchen flows into the family room, boasting abundant natural light and spectacular views of the water. Beautiful gray-stained hardwood floors lead down the hall to the owner’s suite (also with a great view of the lake), featuring granite countertops, water closet and oversized, frameless shower. Laundry room and 2 nicely-sized bedrooms that share a full bath with dual vanity finish off the main floor. Head downstairs to the huge rec/game room with wood-burning fireplace and two sets of double, full-lite doors that lead out to the lake. Off of the rec room is a study/office or fourth bedroom with full bath and walk-in closet, unfinished storage area with keyless entry and large, attached garage with potential workshop area.
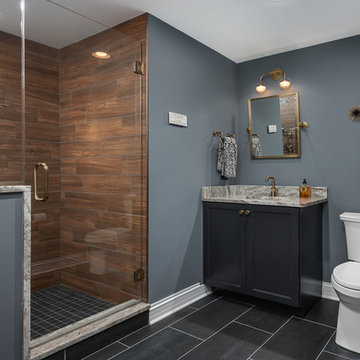
Modelo de sótano con ventanas tradicional grande sin chimenea con suelo de baldosas de cerámica, suelo gris y paredes azules
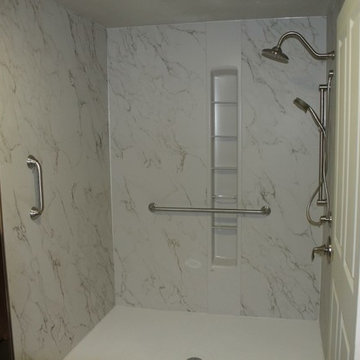
Diseño de sótano con puerta tradicional extra grande sin chimenea con paredes verdes, suelo de baldosas de cerámica y marco de chimenea de piedra
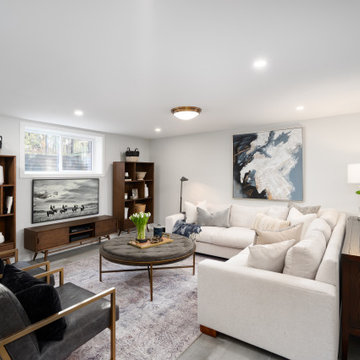
Mid-century modern media unit and storage shelves with a cozy sectional and elegant round ottoman.
Modelo de sótano con ventanas tradicional renovado de tamaño medio con paredes blancas, suelo de baldosas de cerámica y suelo gris
Modelo de sótano con ventanas tradicional renovado de tamaño medio con paredes blancas, suelo de baldosas de cerámica y suelo gris
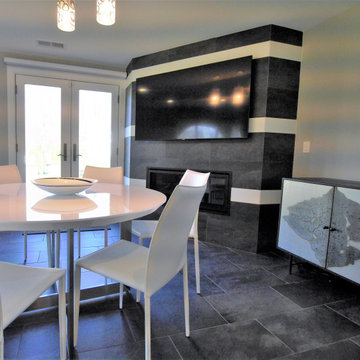
Diseño de sótano con puerta Cuarto de juegos contemporáneo pequeño sin cuartos de juegos con paredes beige, suelo de baldosas de cerámica, chimenea de esquina y marco de chimenea de piedra
114 ideas para sótanos grises con suelo de baldosas de cerámica
1
