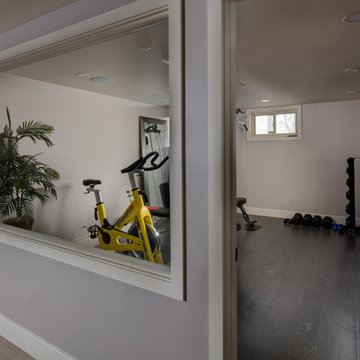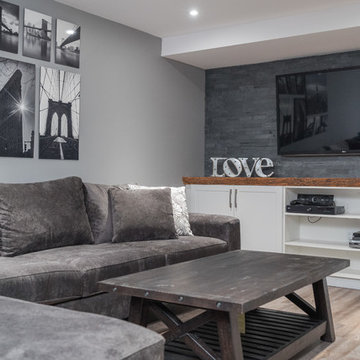296 ideas para sótanos grises con marco de chimenea de piedra
Filtrar por
Presupuesto
Ordenar por:Popular hoy
181 - 200 de 296 fotos
Artículo 1 de 3
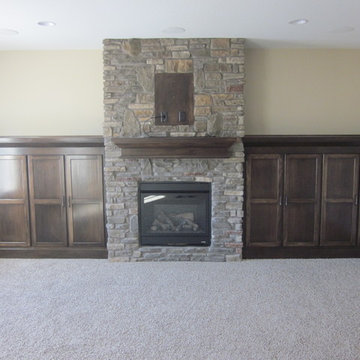
Traditional hanging mantel with wall-to-wall adjustable shelving cabinets.
Foto de sótano con puerta tradicional de tamaño medio con paredes beige, moqueta, todas las chimeneas, marco de chimenea de piedra y suelo beige
Foto de sótano con puerta tradicional de tamaño medio con paredes beige, moqueta, todas las chimeneas, marco de chimenea de piedra y suelo beige
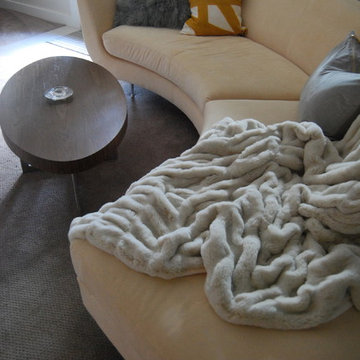
Imagen de sótano con puerta minimalista de tamaño medio con paredes grises, moqueta, todas las chimeneas y marco de chimenea de piedra
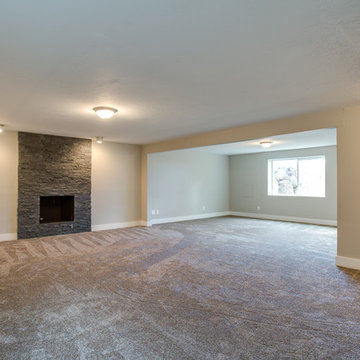
Modelo de sótano con ventanas actual grande con paredes grises, moqueta, todas las chimeneas y marco de chimenea de piedra
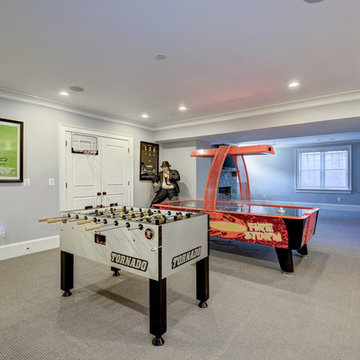
Modelo de sótano con ventanas clásico grande con paredes grises, moqueta, todas las chimeneas y marco de chimenea de piedra
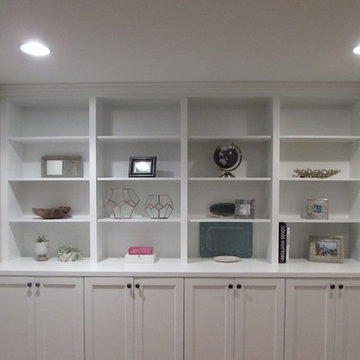
Modelo de sótano con puerta clásico renovado grande con paredes beige, suelo vinílico, todas las chimeneas y marco de chimenea de piedra
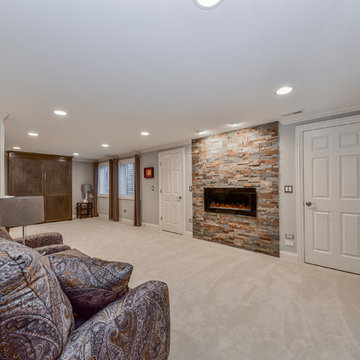
Cozy up to this gas fireplace
Ejemplo de sótano en el subsuelo clásico grande con paredes grises, moqueta, chimenea lineal y marco de chimenea de piedra
Ejemplo de sótano en el subsuelo clásico grande con paredes grises, moqueta, chimenea lineal y marco de chimenea de piedra
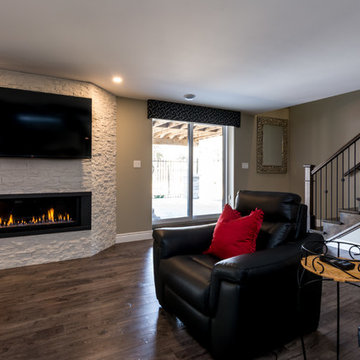
Imagen de sótano tradicional renovado grande con paredes beige, suelo de madera en tonos medios, suelo beige, chimenea lineal y marco de chimenea de piedra
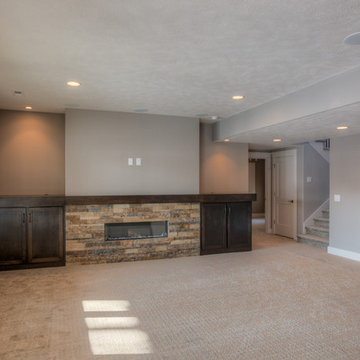
Layout of our custom Brookfield ranch plan we built for a client. This home features beautiful beam ceiling detail in the great room, finished basement with fireplace and kitchen/bar area. This home has 4 bedrooms & 4 bathrooms. Great open-concept plan! We can can make your custom changes to this or any of our plans. Start your home, call 402.672.5550 to set up a meeting. #buildalandmark #ranchfloorplan #customhomes #omahabuilder photos by Tim Perry
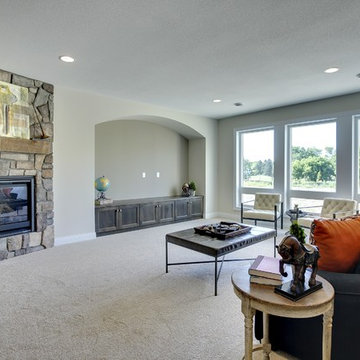
The focal point of this finished lower level is the stone hearth.
Photography by Spacecrafting
Imagen de sótano tradicional renovado grande con paredes beige, suelo de madera en tonos medios, todas las chimeneas y marco de chimenea de piedra
Imagen de sótano tradicional renovado grande con paredes beige, suelo de madera en tonos medios, todas las chimeneas y marco de chimenea de piedra
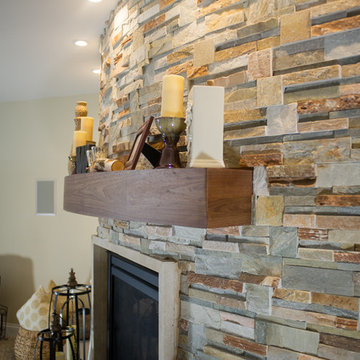
Brenda Eckhardt Photography
Modelo de sótano con ventanas minimalista grande con paredes beige, moqueta, todas las chimeneas y marco de chimenea de piedra
Modelo de sótano con ventanas minimalista grande con paredes beige, moqueta, todas las chimeneas y marco de chimenea de piedra
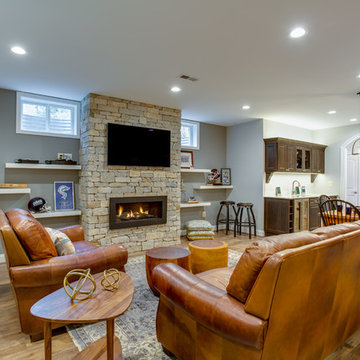
Modelo de sótano con puerta de estilo americano extra grande con suelo vinílico, todas las chimeneas y marco de chimenea de piedra
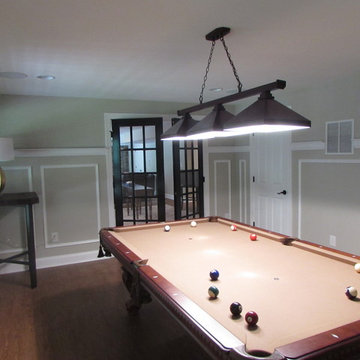
Diseño de sótano con puerta clásico renovado grande con paredes beige, suelo vinílico, todas las chimeneas y marco de chimenea de piedra
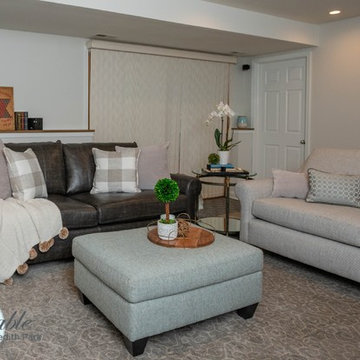
This basement renovation transformed the space from a dark and dated lower level, to a light, cozy, and inviting space with classic design to stand the test of time. The renovation included a powder room remodel, great room space with custom built-ins and fireplace surround, and all new furniture. It also featured a large bedroom with plenty of room for guests and storage.
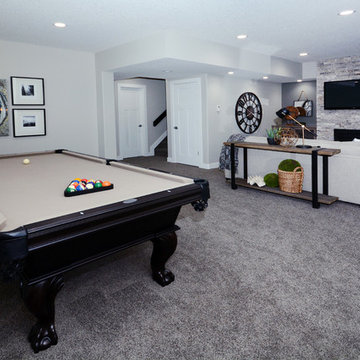
Imagen de sótano en el subsuelo tradicional renovado grande con paredes grises, moqueta, todas las chimeneas, marco de chimenea de piedra y suelo gris
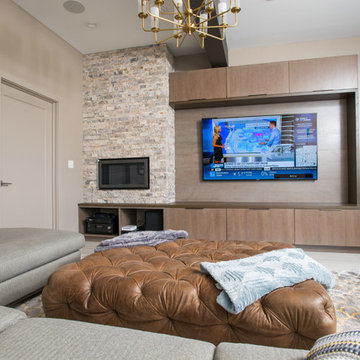
Gary Yon
Imagen de sótano con puerta minimalista grande con paredes beige, chimenea lineal, marco de chimenea de piedra y suelo beige
Imagen de sótano con puerta minimalista grande con paredes beige, chimenea lineal, marco de chimenea de piedra y suelo beige
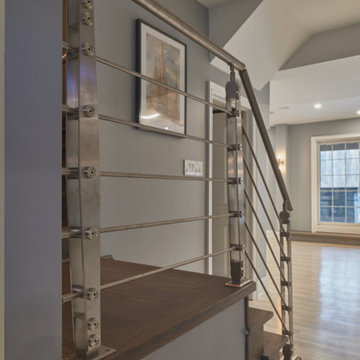
Pavel Voronenko Architectural Photography
Imagen de sótano con puerta clásico con paredes grises, suelo de madera clara, chimenea lineal y marco de chimenea de piedra
Imagen de sótano con puerta clásico con paredes grises, suelo de madera clara, chimenea lineal y marco de chimenea de piedra
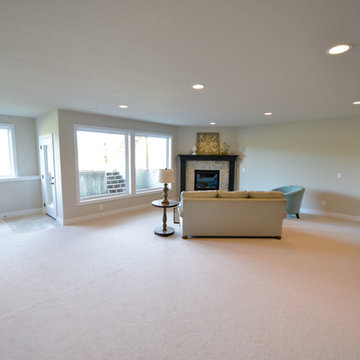
Imagen de sótano con puerta contemporáneo de tamaño medio con paredes beige, moqueta, todas las chimeneas y marco de chimenea de piedra
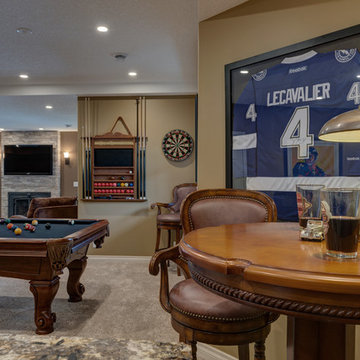
This basement area was a complete renovation, down to the studs. We had walls removed, and reinvented the space to include a theatre room, a gym, a bathroom complete with steam shower, a lounge area as well as the recreation and bar area.
The whole area maintains the elegance and colour schemes of the upper levels, but was carefully designed to accommodate the husband’s collection of sports memorabilia and allow lots of room for billiards or watching the game with friends.
The limestone wall behind the bar carries over to a wall in the gym as well as the fireplaces on the basement and main level great room.
We used smooth granite on the main bar counter, while a leathered version with a chiseled edge accents the seating bar. Custom cabinets, oil rubbed bronze hardware, high-end faucets, along with a hammered copper sink maintain the luxury of the rest of the home. Even the billiards table was carefully chosen to maintain a furniture look in keeping with the other pieces.
Photo by Graham Twomey
296 ideas para sótanos grises con marco de chimenea de piedra
10
