454 ideas para sótanos en el subsuelo pequeños
Filtrar por
Presupuesto
Ordenar por:Popular hoy
1 - 20 de 454 fotos
Artículo 1 de 3
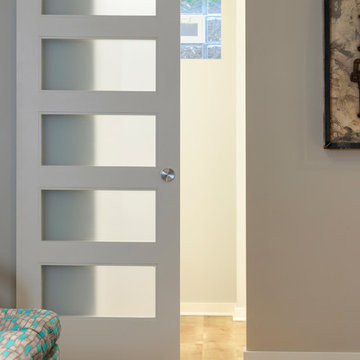
A frosted glass door on a barn track allowed us to transfer light between rooms while allowing for privacy in the bathroom. By placing the door on a track we avoided a door swing in a very small basement.
Photography by Spacecrafting Photography Inc.

Wet Bar designed by Allison Brandt.
Showplace Wood Products - Oak with Charcoal finish sanded through with Natural undertone. Covington door style.
https://www.houzz.com/pro/showplacefinecabinetry/showplace-wood-products
Formica countertops in Perlato Granite. Applied crescent edge profile.
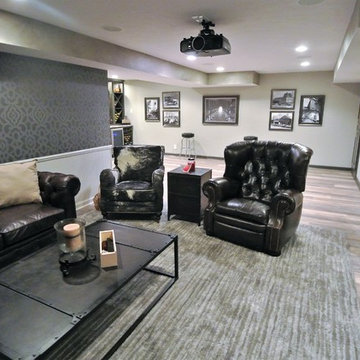
We purchased most the furniture from restoration hardware and Arhaus. The rug is a grey silk. The back walls were painted in light grey and the woodwork was painted dark. Rustic hardwood was laid in the entire basement to open up the space!
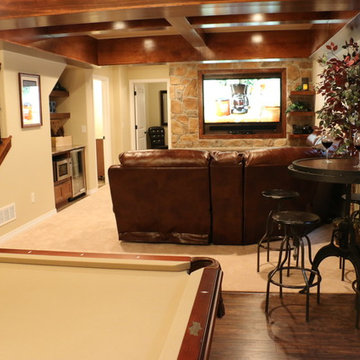
HOM Solutions,Inc.
Diseño de sótano en el subsuelo rural pequeño sin chimenea con paredes beige y suelo de madera oscura
Diseño de sótano en el subsuelo rural pequeño sin chimenea con paredes beige y suelo de madera oscura

Imagen de sótano en el subsuelo clásico renovado pequeño con paredes negras y papel pintado
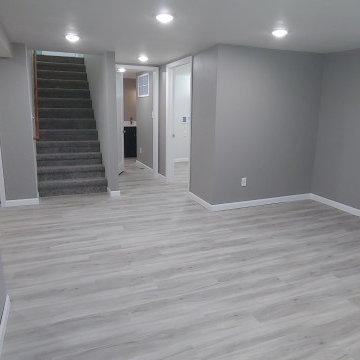
This unfinished basement was fully finished to double the living space of a home.
Imagen de sótano en el subsuelo clásico renovado pequeño con paredes grises, suelo vinílico y suelo gris
Imagen de sótano en el subsuelo clásico renovado pequeño con paredes grises, suelo vinílico y suelo gris

Storage needed to be hidden but there was very little space to put it, so we did the best we could with the bulkheads dictating where this was best placed.
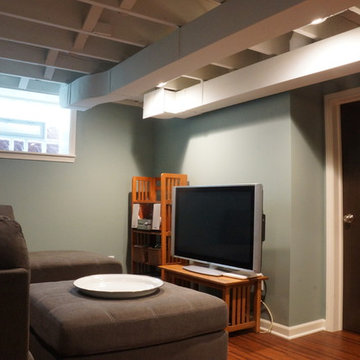
Exposed ceiling painted for industrial feel and allow for full head height in a basement with a low ceiling.
Diseño de sótano en el subsuelo clásico pequeño con suelo de corcho
Diseño de sótano en el subsuelo clásico pequeño con suelo de corcho

Photo: Mars Photo and Design © 2017 Houzz. Underneath the basement stairs is the perfect spot for a custom designed and built bed that has lots of storage. The unique stair railing was custom built and adds interest in the basement remodel done by Meadowlark Design + Build.
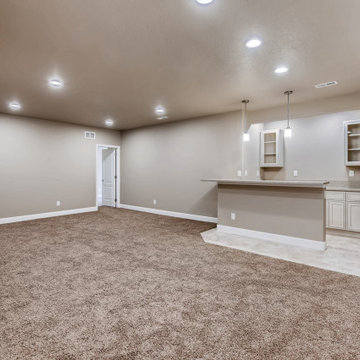
Entertaining space in basement
Foto de sótano en el subsuelo clásico renovado pequeño con paredes beige, moqueta y suelo beige
Foto de sótano en el subsuelo clásico renovado pequeño con paredes beige, moqueta y suelo beige
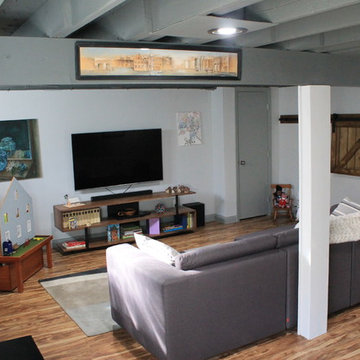
Amy Lloyd
Foto de sótano en el subsuelo industrial pequeño sin chimenea con paredes grises y suelo vinílico
Foto de sótano en el subsuelo industrial pequeño sin chimenea con paredes grises y suelo vinílico
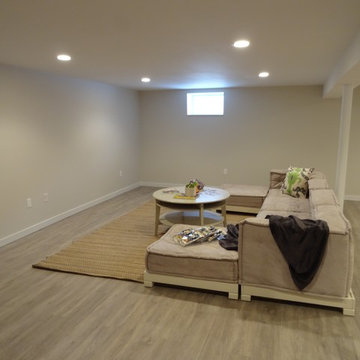
Imagen de sótano en el subsuelo pequeño con paredes blancas, suelo de linóleo y suelo beige
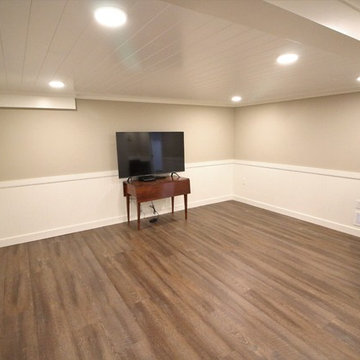
Modelo de sótano en el subsuelo clásico pequeño sin chimenea con paredes beige, suelo de corcho y suelo marrón
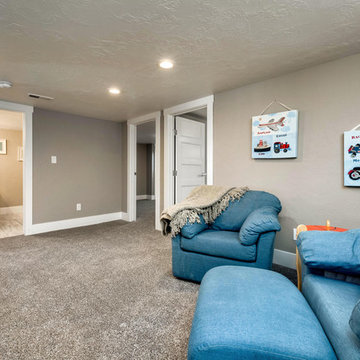
Diseño de sótano en el subsuelo de estilo americano pequeño sin chimenea con paredes grises y moqueta
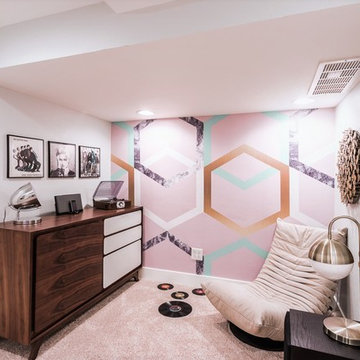
The ultimate music inspired hangout and lounge space.
Ejemplo de sótano en el subsuelo retro pequeño con paredes multicolor, moqueta y suelo beige
Ejemplo de sótano en el subsuelo retro pequeño con paredes multicolor, moqueta y suelo beige
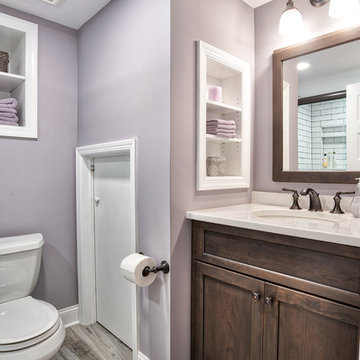
Renovated full basement bathroom. Perfect for your guest staying in the room next door.
Photos by Chris Veith.
Foto de sótano en el subsuelo campestre pequeño con paredes púrpuras, suelo laminado y suelo gris
Foto de sótano en el subsuelo campestre pequeño con paredes púrpuras, suelo laminado y suelo gris
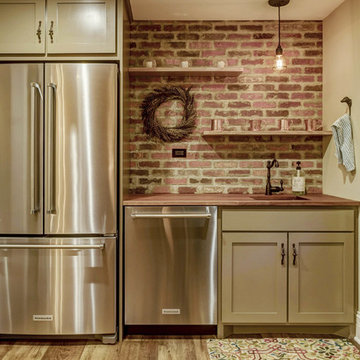
Brick masonry basement accent wall design featuring "Englishpub" thin brick with an over grout mortar technique.
Diseño de sótano en el subsuelo rústico pequeño con paredes marrones
Diseño de sótano en el subsuelo rústico pequeño con paredes marrones
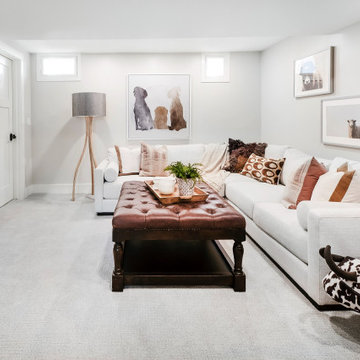
A cozy TV den were designated in the basement.
Ejemplo de sótano en el subsuelo pequeño con paredes grises, moqueta y suelo gris
Ejemplo de sótano en el subsuelo pequeño con paredes grises, moqueta y suelo gris
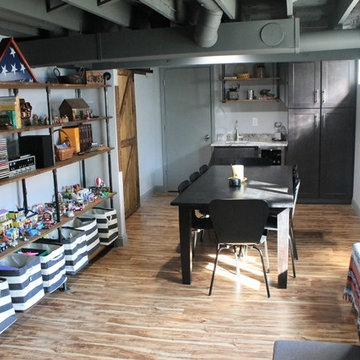
Amy Lloyd
Imagen de sótano en el subsuelo urbano pequeño sin chimenea con paredes grises y suelo vinílico
Imagen de sótano en el subsuelo urbano pequeño sin chimenea con paredes grises y suelo vinílico

This fun rec-room features storage and display for all of the kids' legos as well as a wall clad with toy boxes
Ejemplo de sótano en el subsuelo Cuarto de juegos minimalista pequeño sin cuartos de juegos y chimenea con paredes multicolor, moqueta, suelo gris y papel pintado
Ejemplo de sótano en el subsuelo Cuarto de juegos minimalista pequeño sin cuartos de juegos y chimenea con paredes multicolor, moqueta, suelo gris y papel pintado
454 ideas para sótanos en el subsuelo pequeños
1