556 ideas para sótanos en el subsuelo extra grandes
Filtrar por
Presupuesto
Ordenar por:Popular hoy
1 - 20 de 556 fotos
Artículo 1 de 3

Foto de sótano en el subsuelo clásico renovado extra grande sin chimenea con paredes grises, suelo vinílico y suelo gris

Ejemplo de sótano en el subsuelo vintage extra grande con suelo de cemento, paredes grises, todas las chimeneas, marco de chimenea de baldosas y/o azulejos y suelo gris

Architect: Sharratt Design & Company,
Photography: Jim Kruger, LandMark Photography,
Landscape & Retaining Walls: Yardscapes, Inc.
Ejemplo de sótano en el subsuelo Cuarto de juegos clásico extra grande sin cuartos de juegos y chimenea con paredes beige, moqueta y suelo beige
Ejemplo de sótano en el subsuelo Cuarto de juegos clásico extra grande sin cuartos de juegos y chimenea con paredes beige, moqueta y suelo beige
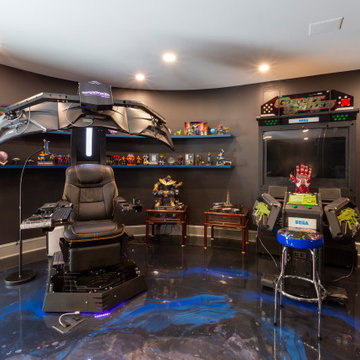
Huge basement in this beautiful home that got a face lift with new home gym/sauna room, home office, sitting room, wine cellar, lego room, fireplace and theater!
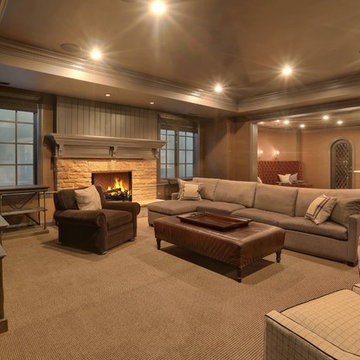
Basement living space with brown textured wallpaper, velvet seating, and a tray basement ceiling
Ejemplo de sótano en el subsuelo clásico extra grande con paredes púrpuras, moqueta, todas las chimeneas y marco de chimenea de piedra
Ejemplo de sótano en el subsuelo clásico extra grande con paredes púrpuras, moqueta, todas las chimeneas y marco de chimenea de piedra
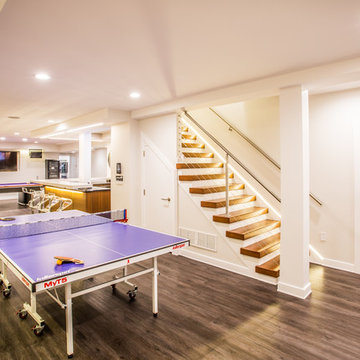
Imagen de sótano en el subsuelo contemporáneo extra grande con paredes blancas, suelo de madera oscura y chimenea lineal
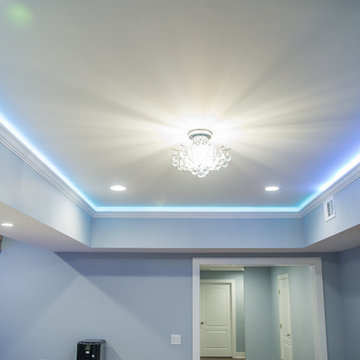
Foyer
Imagen de sótano en el subsuelo contemporáneo extra grande sin chimenea con paredes azules y suelo de baldosas de porcelana
Imagen de sótano en el subsuelo contemporáneo extra grande sin chimenea con paredes azules y suelo de baldosas de porcelana
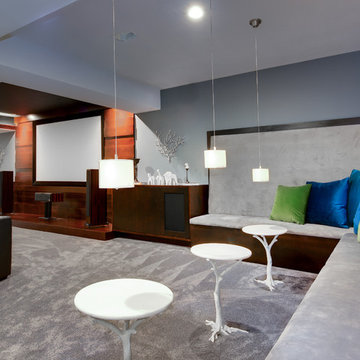
One of two built-in seating areas provides a comfortable space to enjoy cocktails and conversation. Please ignore the varying heights of the pendant lighting, the electrician was unable to finish before the photographer arrived.
Copyright -©Teri Fotheringham Photography 2013
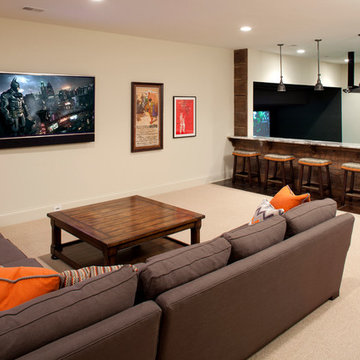
Foto de sótano en el subsuelo tradicional extra grande con paredes beige y moqueta
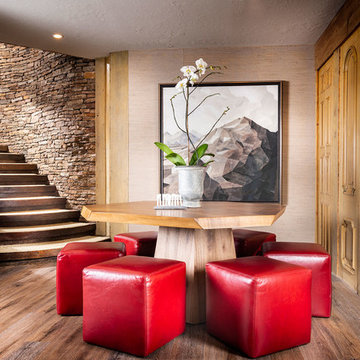
Foto de sótano en el subsuelo clásico extra grande con paredes marrones, suelo de madera en tonos medios y suelo marrón
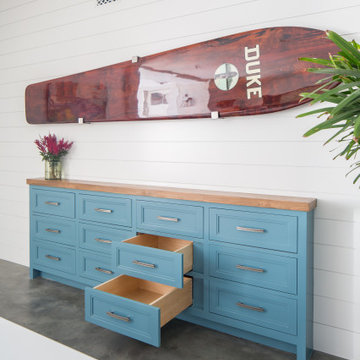
Subterranean Game Room
Ejemplo de sótano en el subsuelo marinero extra grande con paredes blancas, suelo de cemento y suelo gris
Ejemplo de sótano en el subsuelo marinero extra grande con paredes blancas, suelo de cemento y suelo gris
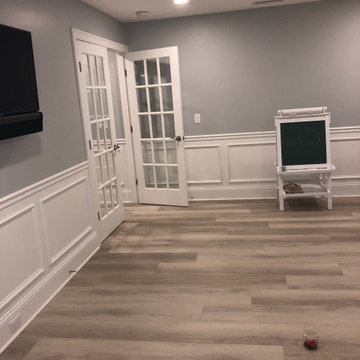
Media room with surround sound and a projector screen. Custom Bar, Bathroom, Family room, Kids Room
Ejemplo de sótano en el subsuelo tradicional renovado extra grande con suelo vinílico
Ejemplo de sótano en el subsuelo tradicional renovado extra grande con suelo vinílico

Design, Fabrication, Install & Photography By MacLaren Kitchen and Bath
Designer: Mary Skurecki
Wet Bar: Mouser/Centra Cabinetry with full overlay, Reno door/drawer style with Carbide paint. Caesarstone Pebble Quartz Countertops with eased edge detail (By MacLaren).
TV Area: Mouser/Centra Cabinetry with full overlay, Orleans door style with Carbide paint. Shelving, drawers, and wood top to match the cabinetry with custom crown and base moulding.
Guest Room/Bath: Mouser/Centra Cabinetry with flush inset, Reno Style doors with Maple wood in Bedrock Stain. Custom vanity base in Full Overlay, Reno Style Drawer in Matching Maple with Bedrock Stain. Vanity Countertop is Everest Quartzite.
Bench Area: Mouser/Centra Cabinetry with flush inset, Reno Style doors/drawers with Carbide paint. Custom wood top to match base moulding and benches.
Toy Storage Area: Mouser/Centra Cabinetry with full overlay, Reno door style with Carbide paint. Open drawer storage with roll-out trays and custom floating shelves and base moulding.

Casual seating to the right of the bar contrasts the bold colors of the adjoining space with washed out blues and warm creams. Slabs of Italian Sequoia Brown marble were carefully book matched on the monolith to create perfect mirror images of each other, and are as much a piece of art as the local pieces showcased elsewhere. On the ceiling, hand blown glass by a local artist will never leave the guests without conversation.
Scott Bergmann Photography
Painting by Zachary Lobdell
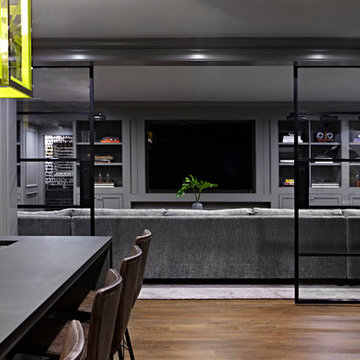
Interior Design, Interior Architecture, Construction Administration, Custom Millwork & Furniture Design by Chango & Co.
Photography by Jacob Snavely
Imagen de sótano en el subsuelo tradicional renovado extra grande con paredes grises y suelo de madera oscura
Imagen de sótano en el subsuelo tradicional renovado extra grande con paredes grises y suelo de madera oscura
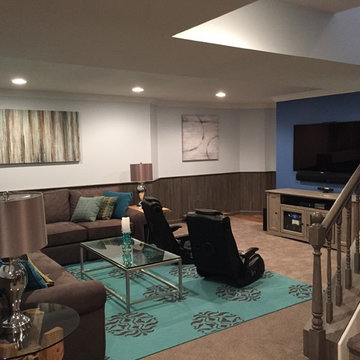
This basement received a complete makeover. It had no personality or warmth.
The pine wainscoting and builders oak railing both were faux painted an aged barn board color.
The light carpeting was replaced with a warmer tone.
The walls and ceiling were painted a pale crisp blue.
A wall was built to house the wall mounted TV and the media cabinet changing the viewing direction of the seating completely.
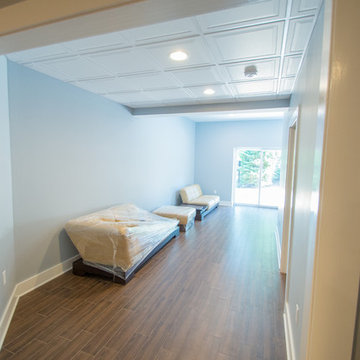
Foyer
Modelo de sótano en el subsuelo contemporáneo extra grande sin chimenea con paredes azules y suelo de baldosas de porcelana
Modelo de sótano en el subsuelo contemporáneo extra grande sin chimenea con paredes azules y suelo de baldosas de porcelana
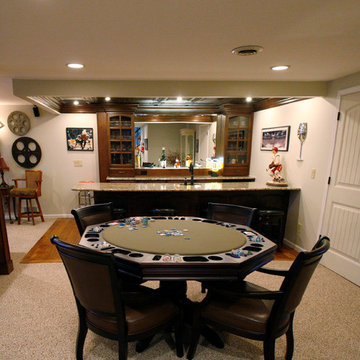
Kayla Kopke
Imagen de sótano en el subsuelo actual extra grande con paredes beige, moqueta, todas las chimeneas y marco de chimenea de piedra
Imagen de sótano en el subsuelo actual extra grande con paredes beige, moqueta, todas las chimeneas y marco de chimenea de piedra
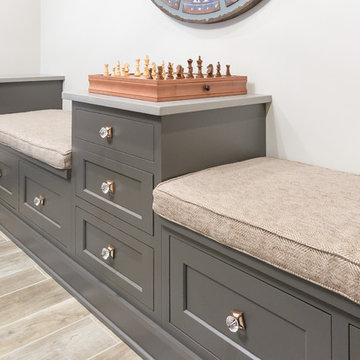
Design, Fabrication, Install & Photography By MacLaren Kitchen and Bath
Designer: Mary Skurecki
Wet Bar: Mouser/Centra Cabinetry with full overlay, Reno door/drawer style with Carbide paint. Caesarstone Pebble Quartz Countertops with eased edge detail (By MacLaren).
TV Area: Mouser/Centra Cabinetry with full overlay, Orleans door style with Carbide paint. Shelving, drawers, and wood top to match the cabinetry with custom crown and base moulding.
Guest Room/Bath: Mouser/Centra Cabinetry with flush inset, Reno Style doors with Maple wood in Bedrock Stain. Custom vanity base in Full Overlay, Reno Style Drawer in Matching Maple with Bedrock Stain. Vanity Countertop is Everest Quartzite.
Bench Area: Mouser/Centra Cabinetry with flush inset, Reno Style doors/drawers with Carbide paint. Custom wood top to match base moulding and benches.
Toy Storage Area: Mouser/Centra Cabinetry with full overlay, Reno door style with Carbide paint. Open drawer storage with roll-out trays and custom floating shelves and base moulding.
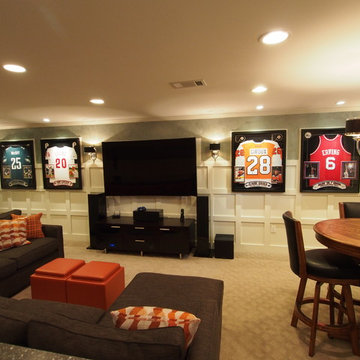
Luxury sports themed basement
Modelo de sótano en el subsuelo tradicional renovado extra grande sin chimenea con moqueta, paredes blancas y suelo beige
Modelo de sótano en el subsuelo tradicional renovado extra grande sin chimenea con moqueta, paredes blancas y suelo beige
556 ideas para sótanos en el subsuelo extra grandes
1