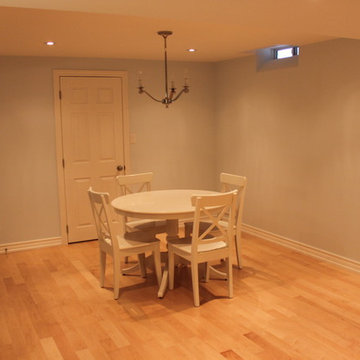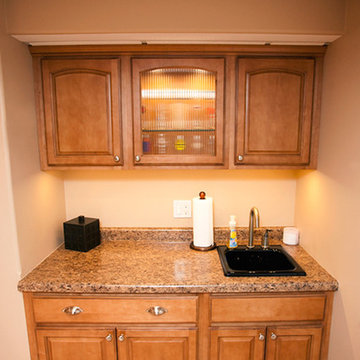240 ideas para sótanos en el subsuelo en colores madera
Filtrar por
Presupuesto
Ordenar por:Popular hoy
161 - 180 de 240 fotos
Artículo 1 de 3
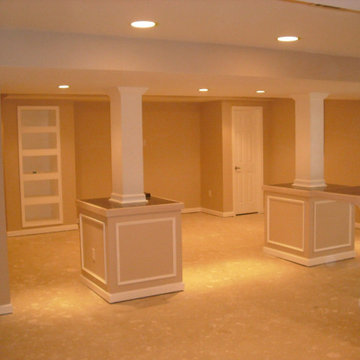
Large, finished basement featuring many specialty items. Built in storage bench, bookcase, hidden storage in pillars, storage closets, storeroom, half bath and egress window. The design is completed by a custom bar and lots of elegant trim details throughout the space.
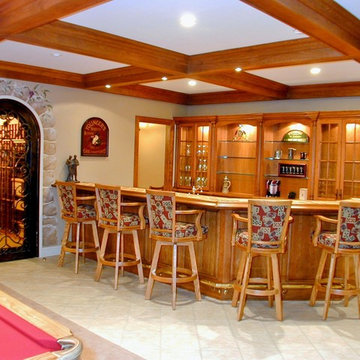
Imagen de sótano en el subsuelo clásico extra grande con paredes beige, suelo de baldosas de porcelana y suelo beige
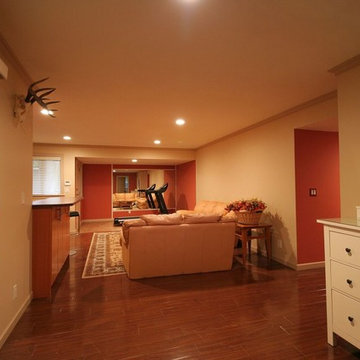
Foto de sótano en el subsuelo tradicional renovado de tamaño medio con parades naranjas, suelo de madera en tonos medios, todas las chimeneas, marco de chimenea de piedra y suelo marrón
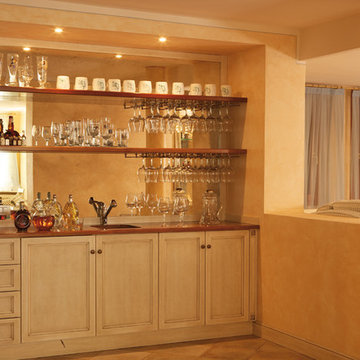
Diseño de sótano en el subsuelo tradicional grande con paredes beige y suelo de baldosas de porcelana
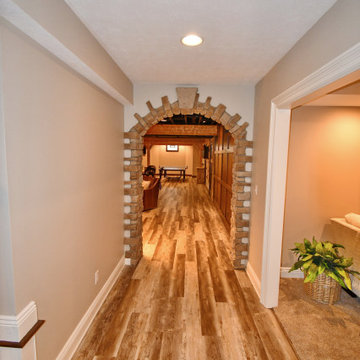
Imagen de sótano en el subsuelo extra grande con bar en casa y suelo vinílico
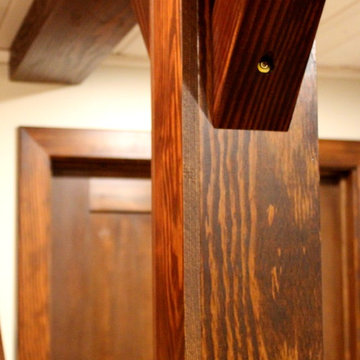
Stone ledge and hearthstone, 6" rough cut cedar mantel, heatilator fireplace, custom finished clear fir trim, waterfall stair cap, solid fir smooth shaker doors, white washed pine t&g ceiling, LED lighting, integrated surround sound w/ hidden AV equipment, oversheeted corrugated subfloor membrane throughout.
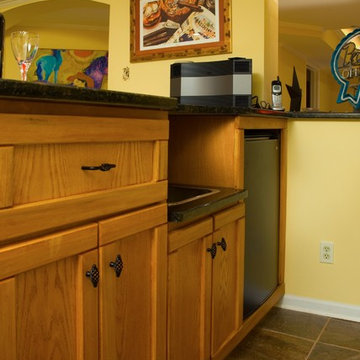
This was the typical unfinished basement – cluttered, disorganized and rarely used. When the kids and most of their things were out of the house, the homeowners wanted to transform the basement into liveable rooms. The project began by removing all of the junk, even some of the walls, and then starting over.
Fun and light were the main emphasis. Rope lighting set into the trey ceilings, recessed lights and open windows brightened the basement. A functional window bench offers a comfortable seat near the exterior entrance and the slate foyer guides guests to the full bathroom. The billiard room is equipped with a custom built, granite-topped wet bar that also serves the front room. There’s even storage! For unused or seasonal clothes, the closet under the stairs was lined in cedar.
As seen in TRENDS Magazine
Buxton Photography
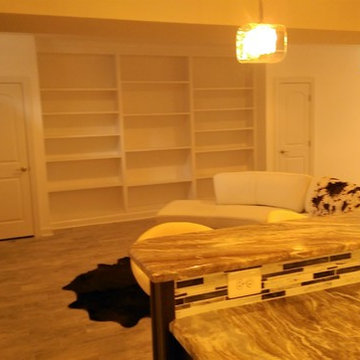
The built-in shelving adds beauty and storage to the recreation room.
Diseño de sótano en el subsuelo clásico renovado extra grande con paredes beige, suelo de baldosas de porcelana y suelo beige
Diseño de sótano en el subsuelo clásico renovado extra grande con paredes beige, suelo de baldosas de porcelana y suelo beige
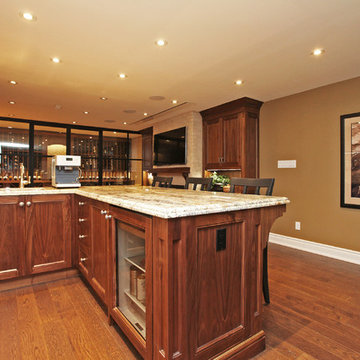
Foto de sótano en el subsuelo tradicional grande con suelo de madera en tonos medios y suelo marrón
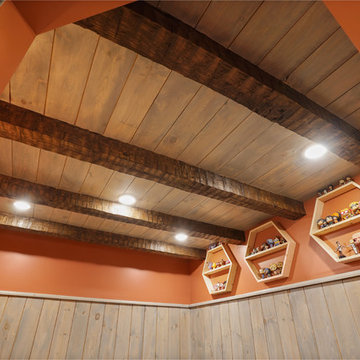
Modelo de sótano en el subsuelo clásico renovado grande con paredes multicolor, suelo laminado y suelo marrón
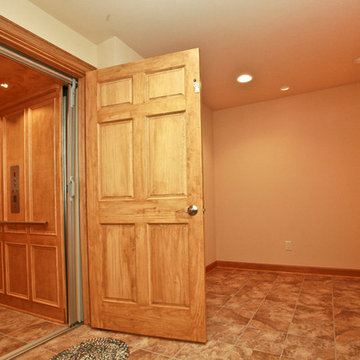
Kim Stemmer
Diseño de sótano en el subsuelo tradicional sin chimenea con paredes beige y suelo de baldosas de cerámica
Diseño de sótano en el subsuelo tradicional sin chimenea con paredes beige y suelo de baldosas de cerámica
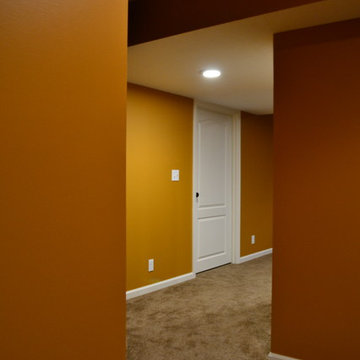
Standard basement finish. Trim matched the existing on the first floor. We matched the wrought iron from the first floor, which ended up being quite the challenge. Such a great color contrast. Found low profile can lights to fit underneath the finished HVAC space. 4" can lights on a dimmer switch make for perfect movie lighting.
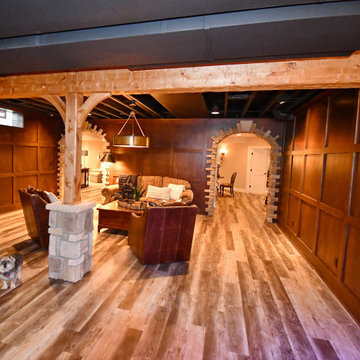
Our clients wanted to fashion their bar after one of their favorite bistros and carry the old world feel of the decor of their upstairs into the basement.
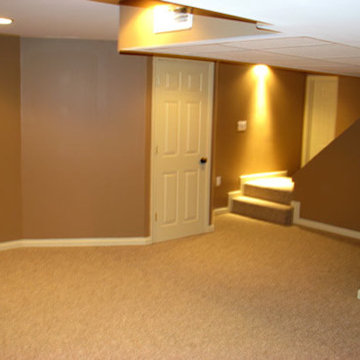
Modelo de sótano en el subsuelo clásico de tamaño medio con paredes beige y moqueta
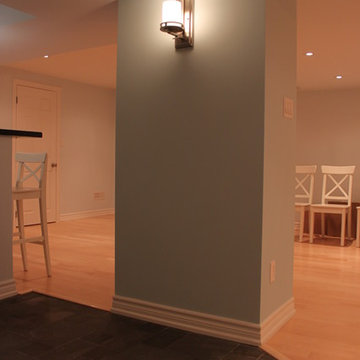
Dino Napolitano
Ejemplo de sótano en el subsuelo bohemio de tamaño medio
Ejemplo de sótano en el subsuelo bohemio de tamaño medio
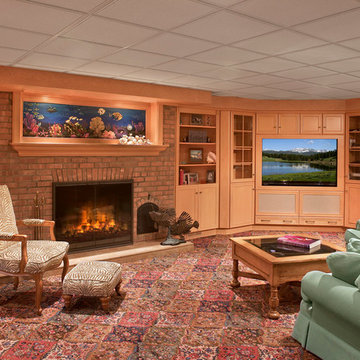
Maguire Photography
Ejemplo de sótano en el subsuelo clásico con moqueta, todas las chimeneas y marco de chimenea de ladrillo
Ejemplo de sótano en el subsuelo clásico con moqueta, todas las chimeneas y marco de chimenea de ladrillo
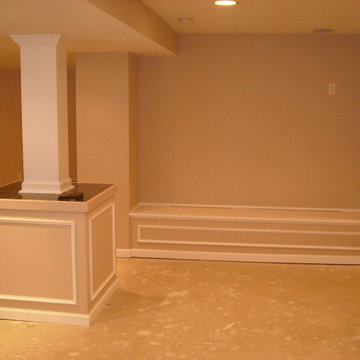
Large, finished basement featuring many specialty items. Built in storage bench, bookcase, hidden storage in pillars, storage closets, storeroom and full bath. The design is completed by a custom bar and lots of elegant trim details throughout the space.
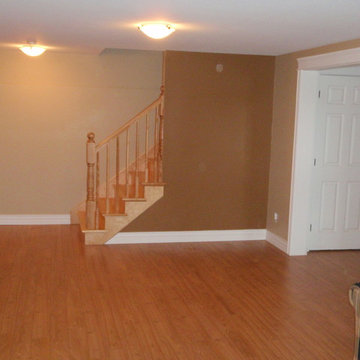
Imagen de sótano en el subsuelo tradicional grande con paredes beige, suelo de madera oscura y suelo marrón
240 ideas para sótanos en el subsuelo en colores madera
9
