1.344 ideas para sótanos en el subsuelo con suelo vinílico
Filtrar por
Presupuesto
Ordenar por:Popular hoy
101 - 120 de 1344 fotos
Artículo 1 de 3
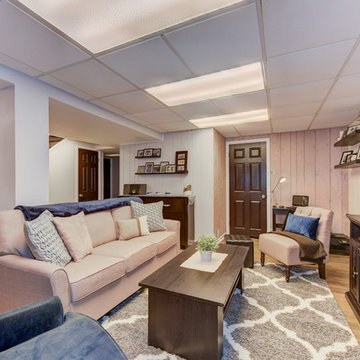
Sean Dooley Photography
Diseño de sótano en el subsuelo clásico renovado de tamaño medio con paredes beige, suelo vinílico, todas las chimeneas y marco de chimenea de piedra
Diseño de sótano en el subsuelo clásico renovado de tamaño medio con paredes beige, suelo vinílico, todas las chimeneas y marco de chimenea de piedra
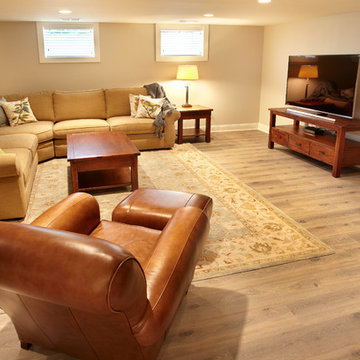
Troy Gustafson
Foto de sótano en el subsuelo clásico renovado grande con paredes grises y suelo vinílico
Foto de sótano en el subsuelo clásico renovado grande con paredes grises y suelo vinílico
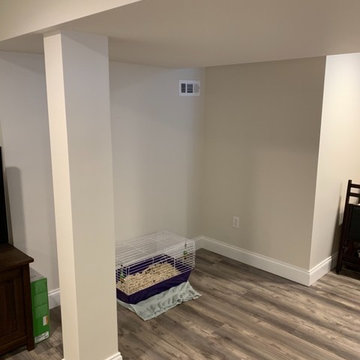
Imagen de sótano en el subsuelo clásico de tamaño medio con paredes beige, suelo vinílico y suelo beige
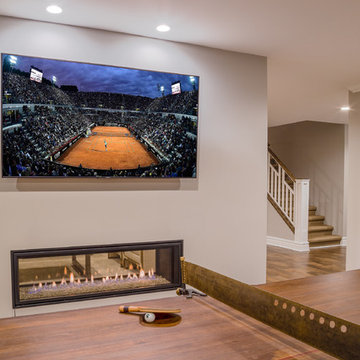
David Frechette
Diseño de sótano en el subsuelo clásico renovado con paredes grises, suelo vinílico, chimenea de doble cara, marco de chimenea de madera y suelo marrón
Diseño de sótano en el subsuelo clásico renovado con paredes grises, suelo vinílico, chimenea de doble cara, marco de chimenea de madera y suelo marrón
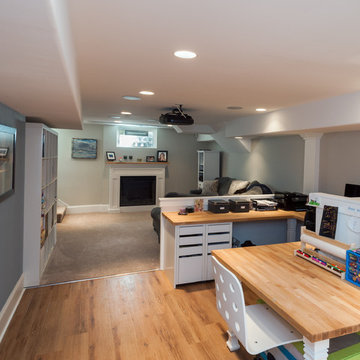
David W Cohen
Ejemplo de sótano en el subsuelo tradicional renovado de tamaño medio con paredes grises, suelo vinílico y todas las chimeneas
Ejemplo de sótano en el subsuelo tradicional renovado de tamaño medio con paredes grises, suelo vinílico y todas las chimeneas
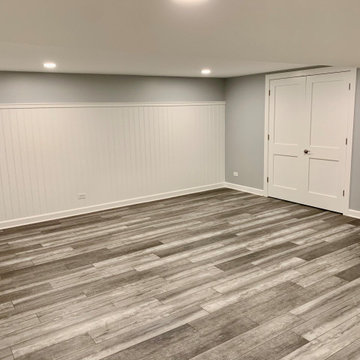
A modern finished basement with lots of storage. A full bedroom with an egress window. A full bathroom with a standing shower, and a beautiful accent wainscoting wall. A fiberglass surround shower with great functionality to keep the basement bathroom looking clean and bright.
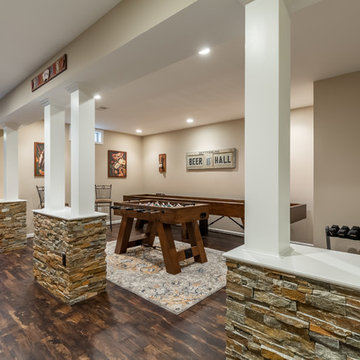
Renee Alexander
Modelo de sótano en el subsuelo moderno extra grande sin chimenea con paredes beige, suelo vinílico y suelo marrón
Modelo de sótano en el subsuelo moderno extra grande sin chimenea con paredes beige, suelo vinílico y suelo marrón

Foto de sótano en el subsuelo actual pequeño con bar en casa, paredes negras, suelo vinílico, todas las chimeneas, marco de chimenea de piedra, suelo marrón y papel pintado
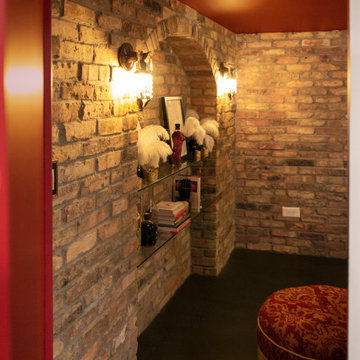
View as you enter the speakeasy through the Murphy Door.
Imagen de sótano en el subsuelo clásico renovado de tamaño medio con bar en casa, paredes grises, suelo vinílico, marco de chimenea de madera y suelo gris
Imagen de sótano en el subsuelo clásico renovado de tamaño medio con bar en casa, paredes grises, suelo vinílico, marco de chimenea de madera y suelo gris
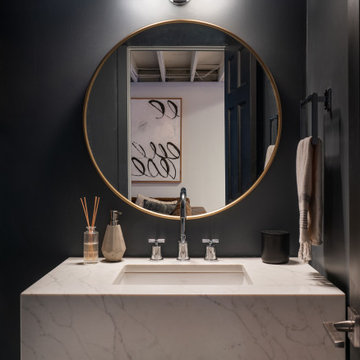
Imagen de sótano en el subsuelo minimalista de tamaño medio con paredes blancas, suelo vinílico, suelo marrón y madera
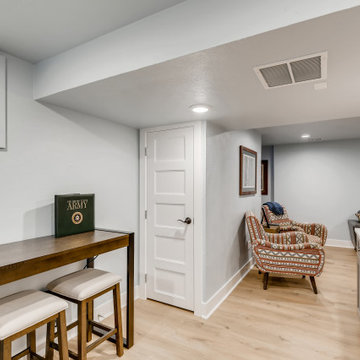
A beautiful white quartz counter top on the wet bar with a stainless steel faucet and sink tub. The cabinets under the wet bar are a matte gray with stainless steel handles. Above the wet bar are two wooden shelves stained similarly to the flooring. The floor is a light brown vinyl. The walls are a bright blue with white large trim.
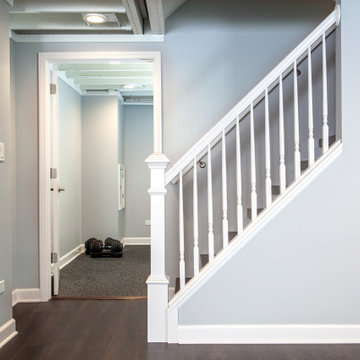
Modelo de sótano en el subsuelo Cuarto de juegos tradicional renovado grande sin cuartos de juegos con paredes grises, suelo vinílico, suelo marrón y vigas vistas
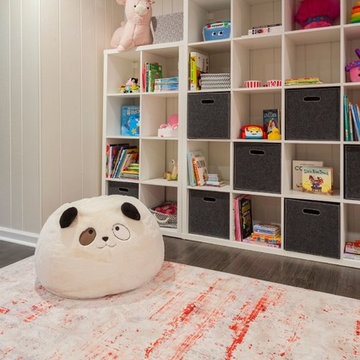
This basement renovation/playroom is a part of a whole house renovation we tackled starting in 2016, slowly and intentionally recreating each space in the house so it could be an updated, lovely space that FELT LIKE HOME to my clients.
Do you have a basement that feels dark and foreboding?
Do you long for a bright, airy, fun space to hang out in and entertain? A place for the kids to go play when it is cold and SNOWY or hotter than heck outside?
While this space previously had been quite dark and a little depressing, with fresh paint, new flooring and all the right colorful furnishings and accessories, we were able to create a fun, comfortable space for entertaining and for kids to romp & play.
A bright, happy place for this wonderful family to enjoy for years to come!
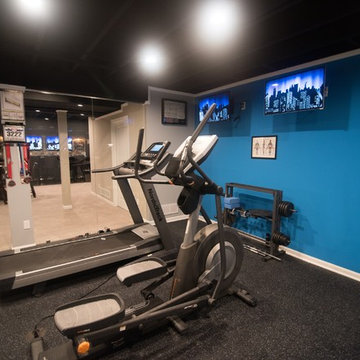
Flooring: American Essentials Flooring - Rubber Flooring
Paint: SW 6958 Dynamic Blue
Imagen de sótano en el subsuelo moderno grande con paredes grises, suelo vinílico y suelo marrón
Imagen de sótano en el subsuelo moderno grande con paredes grises, suelo vinílico y suelo marrón
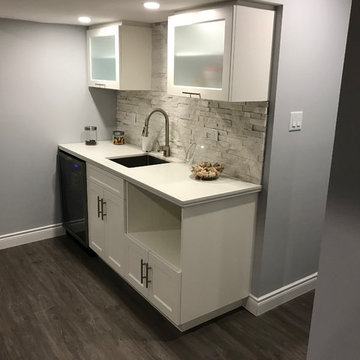
Modelo de sótano en el subsuelo contemporáneo pequeño sin chimenea con paredes grises, suelo vinílico y suelo gris
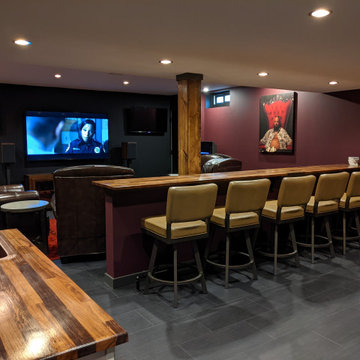
Ejemplo de sótano en el subsuelo grande sin chimenea con suelo vinílico, suelo marrón y vigas vistas
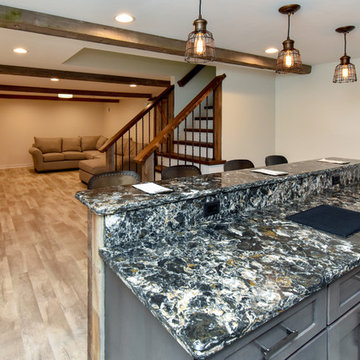
A dark and dingy basement is now the most popular area of this family’s home. The new basement enhances and expands their living area, giving them a relaxing space for watching movies together and a separate, swanky bar area for watching sports games.
The design creatively uses reclaimed barnwood throughout the space, including ceiling beams, the staircase, the face of the bar, the TV wall in the seating area, open shelving and a sliding barn door.
The client wanted a masculine bar area for hosting friends/family. It’s the perfect space for watching games and serving drinks. The bar area features hickory cabinets with a granite stain, quartz countertops and an undermount sink. There is plenty of cabinet storage, floating shelves for displaying bottles/glassware, a wine shelf and beverage cooler.
The most notable feature of the bar is the color changing LED strip lighting under the shelves. The lights illuminate the bottles on the shelves and the cream city brick wall. The lighting makes the space feel upscale and creates a great atmosphere when the homeowners are entertaining.
We sourced all the barnwood from the same torn down barn to make sure all the wood matched. We custom milled the wood for the stairs, newel posts, railings, ceiling beams, bar face, wood accent wall behind the TV, floating bar shelves and sliding barn door. Our team designed, constructed and installed the sliding barn door that separated the finished space from the laundry/storage area. The staircase leading to the basement now matches the style of the other staircase in the house, with white risers and wood treads.
Lighting is an important component of this space, as this basement is dark with no windows or natural light. Recessed lights throughout the room are on dimmers and can be adjusted accordingly. The living room is lit with an overhead light fixture and there are pendant lights over the bar.
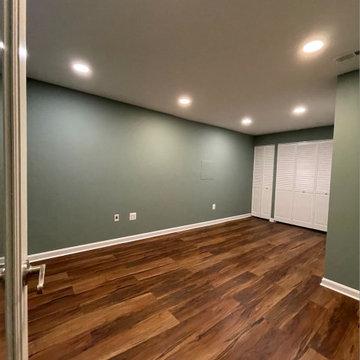
When in doubt, hide the utilities in basement spaces. For this family, they had to keep their gym equipment amongst their utilities, so we consolidated and repositioned some of the utilities and then hide them behind louvered doors. Dynamic luxury vinyl plank and a warm green paint gave this space such a nice upgrade.
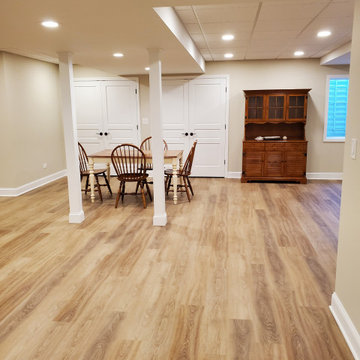
Cleanly finished basement using LVT flooring, spray foam insulation, custom interior doors, plenty of recessed lights with a drop ceiling
Imagen de sótano en el subsuelo clásico de tamaño medio con paredes beige y suelo vinílico
Imagen de sótano en el subsuelo clásico de tamaño medio con paredes beige y suelo vinílico
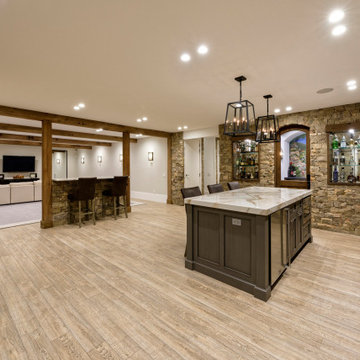
For this finished basement we did the design, engineering, remodeling, and installations. The basement was finished to a basic level by the builder. We designed and custom-built the wet bar, the wine cellar, the reclaimed wood beams, all the stonework and the new dividing wall. We also added the mirrored niches for the liquor display just outside the wine cellar and which are visible by the bar. We repaired the floor in places where needed.
1.344 ideas para sótanos en el subsuelo con suelo vinílico
6