504 ideas para sótanos en el subsuelo con suelo de madera clara
Filtrar por
Presupuesto
Ordenar por:Popular hoy
41 - 60 de 504 fotos
Artículo 1 de 3
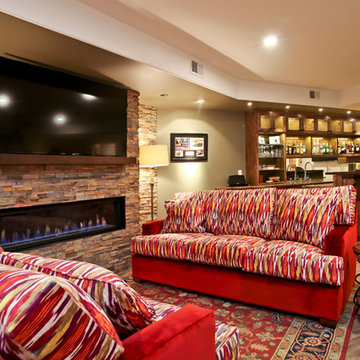
Modelo de sótano en el subsuelo actual extra grande con paredes beige, suelo de madera clara, chimenea lineal y marco de chimenea de piedra
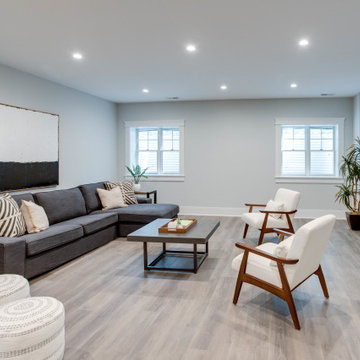
Imagen de sótano en el subsuelo contemporáneo de tamaño medio sin chimenea con paredes grises, suelo de madera clara y suelo beige
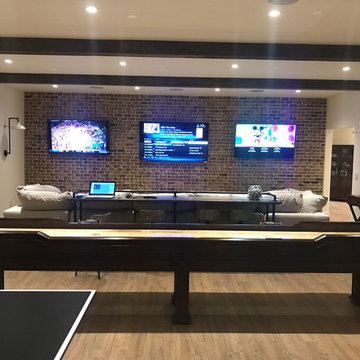
Modelo de sótano en el subsuelo tradicional grande sin chimenea con paredes blancas, suelo de madera clara y suelo marrón
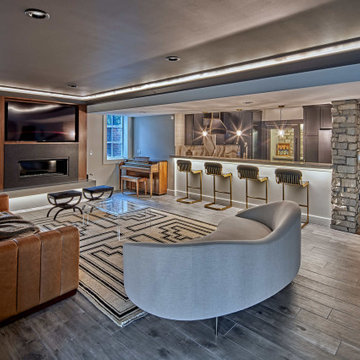
Luxury finished basement with full kitchen and bar, clack GE cafe appliances with rose gold hardware, home theater, home gym, bathroom with sauna, lounge with fireplace and theater, dining area, and wine cellar.
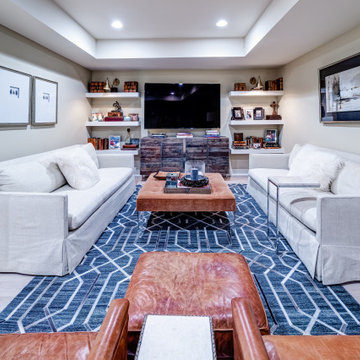
Diseño de sótano en el subsuelo contemporáneo con paredes beige, suelo de madera clara, suelo marrón y bandeja
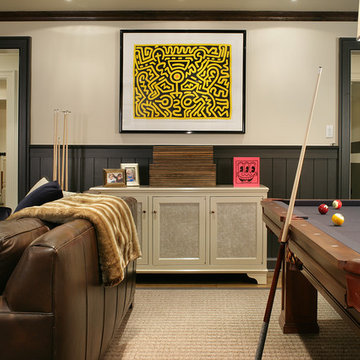
A basement level living space with pool table and amazing artwork to create an alternative family and entertaining space.
Photography by: Peter Rymwid
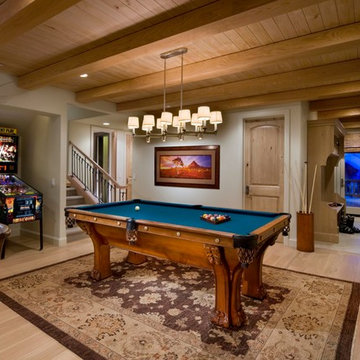
Modelo de sótano en el subsuelo tradicional de tamaño medio con paredes beige, suelo de madera clara y suelo beige
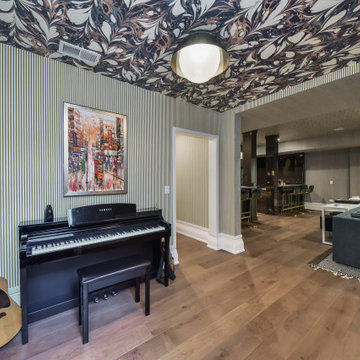
Foto de sótano en el subsuelo grande con paredes multicolor, suelo de madera clara, papel pintado y papel pintado
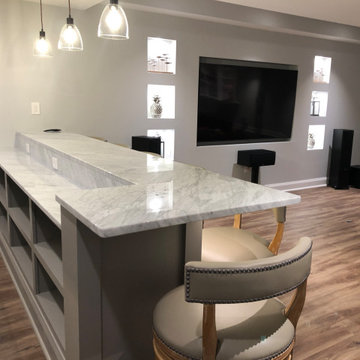
For the adults, there is a full bar, which is almost the size of the kitchen, adjacent to a main TV/Entertainment area. Sit at the dramatic marble counter top bar top on comfortable gray backed bar stools. Feel like a professional bar tender as you pull everything you need from the medium gray shaker style cabinets and matching shaker two level bar front thanks to the significant storage space beneath the serving area.
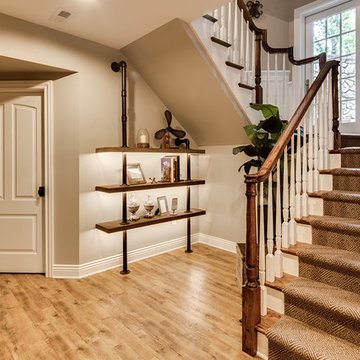
The client had a finished basement space that was not functioning for the entire family. He spent a lot of time in his gym, which was not large enough to accommodate all his equipment and did not offer adequate space for aerobic activities. To appeal to the client's entertaining habits, a bar, gaming area, and proper theater screen needed to be added. There were some ceiling and lolly column restraints that would play a significant role in the layout of our new design, but the Gramophone Team was able to create a space in which every detail appeared to be there from the beginning. Rustic wood columns and rafters, weathered brick, and an exposed metal support beam all add to this design effect becoming real.
Maryland Photography Inc.
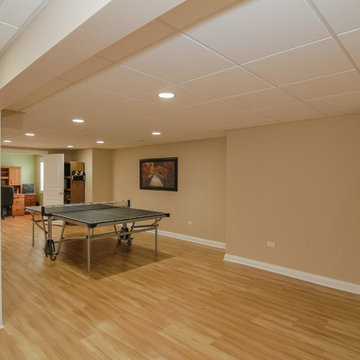
Houselens
Foto de sótano en el subsuelo clásico renovado de tamaño medio sin chimenea con paredes beige, suelo de madera clara y suelo beige
Foto de sótano en el subsuelo clásico renovado de tamaño medio sin chimenea con paredes beige, suelo de madera clara y suelo beige

Imagen de sótano en el subsuelo contemporáneo con paredes blancas, suelo de madera clara y suelo beige

Imagen de sótano en el subsuelo actual con paredes grises, suelo de madera clara y suelo beige
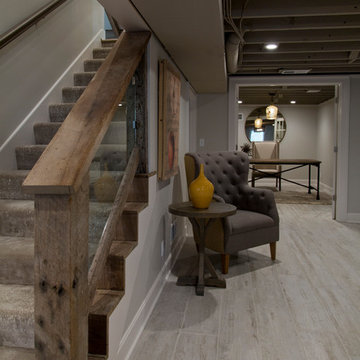
Nichole Kennelly Photography
Diseño de sótano en el subsuelo campestre grande con paredes grises, suelo de madera clara y suelo gris
Diseño de sótano en el subsuelo campestre grande con paredes grises, suelo de madera clara y suelo gris

Modelo de sótano en el subsuelo contemporáneo grande con paredes blancas, suelo de madera clara, chimenea lineal y marco de chimenea de baldosas y/o azulejos
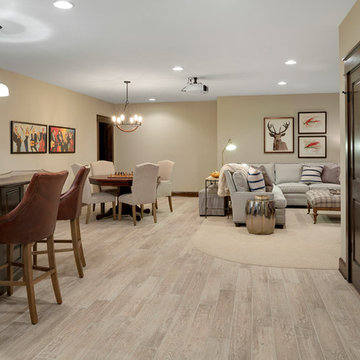
Spacecrafting
Ejemplo de sótano en el subsuelo rústico grande con paredes beige, suelo beige y suelo de madera clara
Ejemplo de sótano en el subsuelo rústico grande con paredes beige, suelo beige y suelo de madera clara
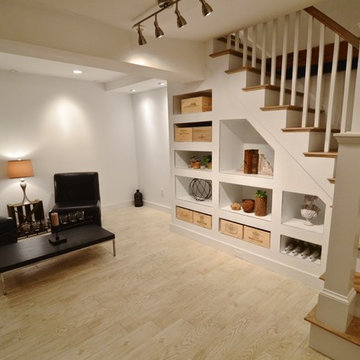
Stone Fireplace: Greenwich Gray Ledgestone
CityLight Homes project
For more visit: http://www.stoneyard.com/flippingboston
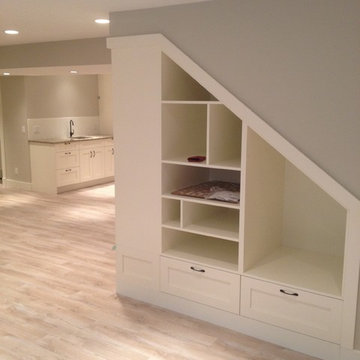
Modelo de sótano en el subsuelo clásico renovado de tamaño medio con paredes beige, suelo de madera clara y suelo beige
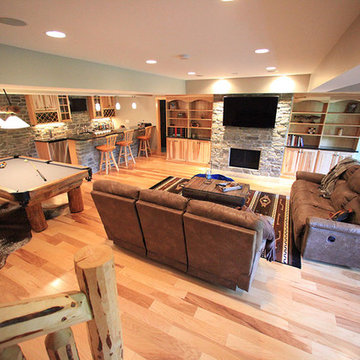
Custom Basement Renovation | Hickory
Modelo de sótano en el subsuelo rural grande con paredes azules, suelo de madera clara, marco de chimenea de piedra y todas las chimeneas
Modelo de sótano en el subsuelo rural grande con paredes azules, suelo de madera clara, marco de chimenea de piedra y todas las chimeneas
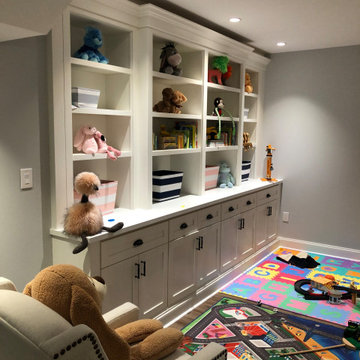
You can be fully involved in what’s playing on the TV and keep an eye on the kids at the same time thanks to the impressive surround sound and the structural column wrapped with nice wood Mill work which provides a soft separation between this area and the children’s play area. The built-in children’s area is transformational – while they are young, you can use the beautiful shelving and cabinets to store toys and games. As they get older you can turn it into a sophisticated library or office.
504 ideas para sótanos en el subsuelo con suelo de madera clara
3