417 ideas para sótanos en el subsuelo con suelo de cemento
Filtrar por
Presupuesto
Ordenar por:Popular hoy
1 - 20 de 417 fotos
Artículo 1 de 3

Polished concrete basement floors with open painted ceilings. Built-in desk. Design and construction by Meadowlark Design + Build in Ann Arbor, Michigan. Professional photography by Sean Carter.

LUXUDIO
Foto de sótano en el subsuelo urbano grande con paredes marrones, suelo de cemento y suelo multicolor
Foto de sótano en el subsuelo urbano grande con paredes marrones, suelo de cemento y suelo multicolor

Our clients had significant damage to their finished basement from a city sewer line break at the street. Once mitigation and sanitation were complete, we worked with our clients to maximized the space by relocating the powder room and wet bar cabinetry and opening up the main living area. The basement now functions as a much wished for exercise area and hang out lounge. The wood shelves, concrete floors and barn door give the basement a modern feel. We are proud to continue to give this client a great renovation experience.

www.316photos.com
Imagen de sótano en el subsuelo tradicional renovado de tamaño medio con paredes grises, suelo de cemento y suelo naranja
Imagen de sótano en el subsuelo tradicional renovado de tamaño medio con paredes grises, suelo de cemento y suelo naranja
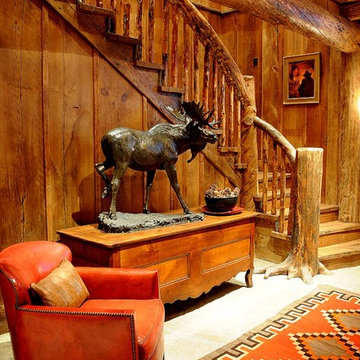
Photography by Ralph Kylloe
Ejemplo de sótano en el subsuelo rústico sin chimenea con suelo de cemento y paredes marrones
Ejemplo de sótano en el subsuelo rústico sin chimenea con suelo de cemento y paredes marrones
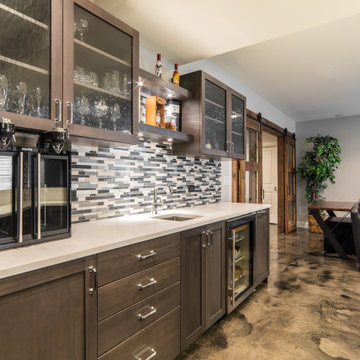
Diseño de sótano en el subsuelo bohemio grande con bar en casa, suelo de cemento, todas las chimeneas, marco de chimenea de hormigón y suelo multicolor
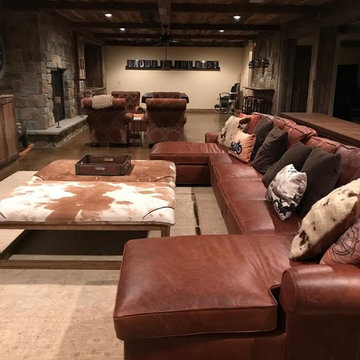
Ejemplo de sótano en el subsuelo rural grande sin chimenea con paredes beige, suelo de cemento y suelo marrón

Ejemplo de sótano en el subsuelo minimalista de tamaño medio con paredes blancas, suelo de cemento, todas las chimeneas, marco de chimenea de baldosas y/o azulejos y suelo gris
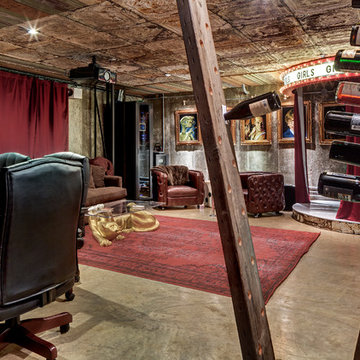
Creatively designed by domiteaux + baggett architects.
Ejemplo de sótano en el subsuelo urbano de tamaño medio sin chimenea con paredes grises y suelo de cemento
Ejemplo de sótano en el subsuelo urbano de tamaño medio sin chimenea con paredes grises y suelo de cemento

Ray Mata
Modelo de sótano en el subsuelo rústico grande con paredes grises, suelo de cemento, estufa de leña, marco de chimenea de piedra y suelo marrón
Modelo de sótano en el subsuelo rústico grande con paredes grises, suelo de cemento, estufa de leña, marco de chimenea de piedra y suelo marrón

Diseño de sótano en el subsuelo urbano extra grande con paredes grises, suelo de cemento, todas las chimeneas, marco de chimenea de baldosas y/o azulejos y suelo gris
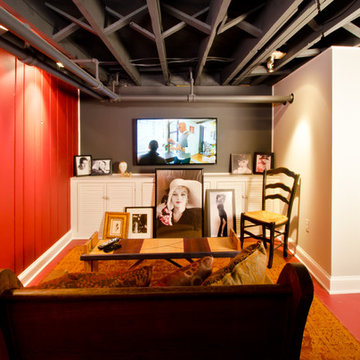
David Merrick
Ejemplo de sótano en el subsuelo ecléctico de tamaño medio sin chimenea con paredes rojas, suelo de cemento y suelo rojo
Ejemplo de sótano en el subsuelo ecléctico de tamaño medio sin chimenea con paredes rojas, suelo de cemento y suelo rojo
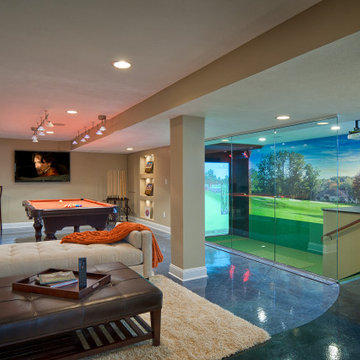
Our clients live in a country club community and were looking to renovate their unfinished basement. The client knew he wanted to include a gym, theater, and gaming center.
We incorporated a Home Automation system for this project, providing for music playback, movie watching, lighting control, and security integration.
Our challenges included a short construction deadline and several structural issues. The original basement had a floor-to-ceiling height of 8’-0” with several columns running down the center of the basement that interfered with the seating area of the theater. Our design/build team installed a second beam adjacent to the original to help distribute the load, enabling the removal of columns.
The theater had a water meter projecting a foot out from the front wall. We retrofitted a piece of A/V acoustically treated furniture to hide the meter and gear.
This homeowner originally planned to include a putting green on his project, until we demonstrated a Visual Sports Golf Simulator. The ceiling height was two feet short of optimal swing height for a simulator. Our client was committed, we excavated the corner of the basement to lower the floor. To accent the space, we installed a custom mural printed on carpet, based upon a photograph from the neighboring fairway of the client’s home. By adding custom high-impact glass walls, partygoers can join in on the fun and watch the action unfold while the sports enthusiasts can view the party or ball game on TV! The Visual Sports system allows guests and family to not only enjoy golf, but also sports such as hockey, baseball, football, soccer, and basketball.
We overcame the structural and visual challenges of the space by using floor-to-glass walls, removal of columns, an interesting mural, and reflective floor surfaces. The client’s expectations were exceeded in every aspect of their project, as evidenced in their video testimonial and the fact that all trades were invited to their catered Open House! The client enjoys his golf simulator so much he had tape on five of his fingers and his wife informed us he has formed two golf leagues! This project transformed an unused basement into a visually stunning space providing the client the ultimate fun get-a-away!

Steve Tauge Studios
Modelo de sótano en el subsuelo vintage de tamaño medio con suelo de cemento, chimenea lineal, marco de chimenea de baldosas y/o azulejos, paredes beige y suelo beige
Modelo de sótano en el subsuelo vintage de tamaño medio con suelo de cemento, chimenea lineal, marco de chimenea de baldosas y/o azulejos, paredes beige y suelo beige
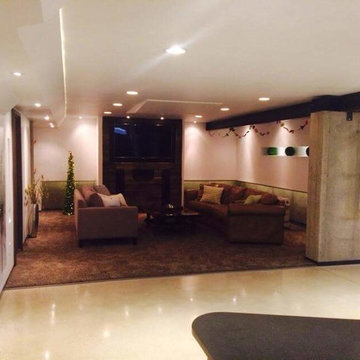
Jason Grimes
Modelo de sótano en el subsuelo urbano grande con paredes blancas y suelo de cemento
Modelo de sótano en el subsuelo urbano grande con paredes blancas y suelo de cemento
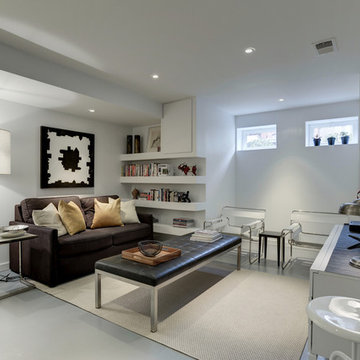
photographer-Connie Gauthier
Imagen de sótano en el subsuelo contemporáneo de tamaño medio sin chimenea con paredes blancas, suelo de cemento y suelo gris
Imagen de sótano en el subsuelo contemporáneo de tamaño medio sin chimenea con paredes blancas, suelo de cemento y suelo gris
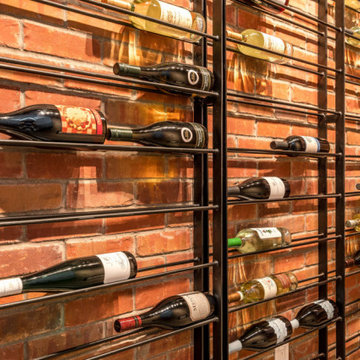
Wine room in Basement.
Diseño de sótano en el subsuelo clásico renovado con bar en casa, paredes grises, suelo de cemento, suelo gris y ladrillo
Diseño de sótano en el subsuelo clásico renovado con bar en casa, paredes grises, suelo de cemento, suelo gris y ladrillo
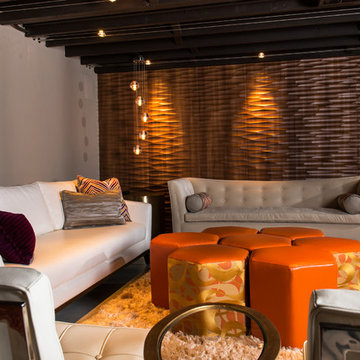
Steve Tague
Imagen de sótano en el subsuelo minimalista de tamaño medio sin chimenea con paredes beige y suelo de cemento
Imagen de sótano en el subsuelo minimalista de tamaño medio sin chimenea con paredes beige y suelo de cemento
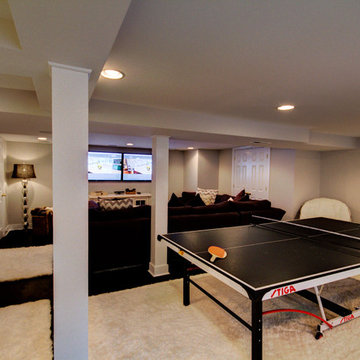
This fun, funky basement space was renovated with both kids and adults in mind. A large sectional is the perfect place to watch the game and another game - at the same time! Thanks to two flat screen TVs, this family can please everyone in the room. A kids space for a ping pong table and drum set sits behind the TV viewing space and a wet bar for drinks and snacks serves everyone. Concrete floors were painted and rugs were used to warm up the space. Surround sound systems were installed into the ceiling and walls for a seamless look. This is the perfect space for entertaining guests of any age.
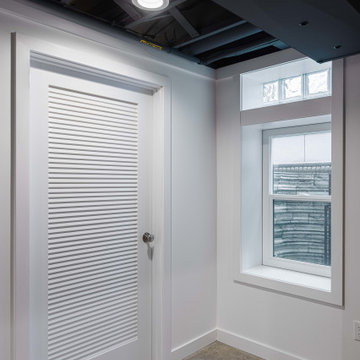
Sump pump room - door closed - in basement space and egress window. Design and construction by Meadowlark Design + Build in Ann Arbor, Michigan. Professional photography by Sean Carter.
417 ideas para sótanos en el subsuelo con suelo de cemento
1