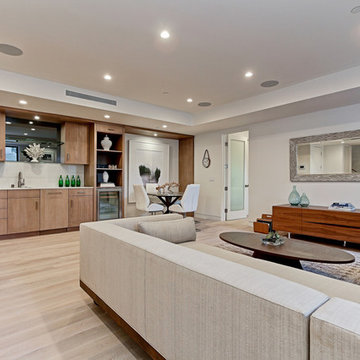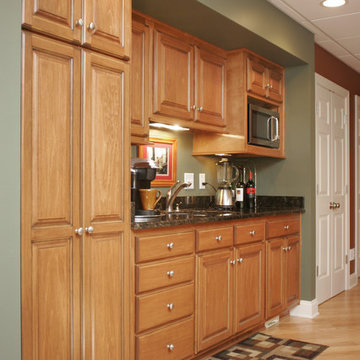556 ideas para sótanos contemporáneos con suelo de madera clara
Filtrar por
Presupuesto
Ordenar por:Popular hoy
101 - 120 de 556 fotos
Artículo 1 de 3
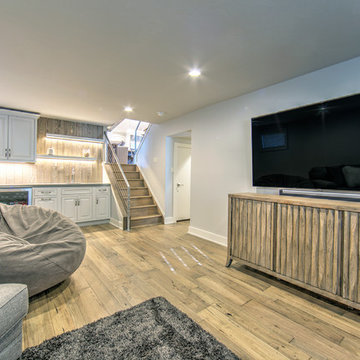
Foto de sótano con ventanas actual de tamaño medio con paredes grises y suelo de madera clara
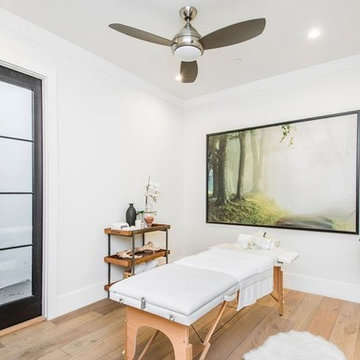
Foto de sótano con puerta actual de tamaño medio con paredes blancas, suelo de madera clara y suelo beige
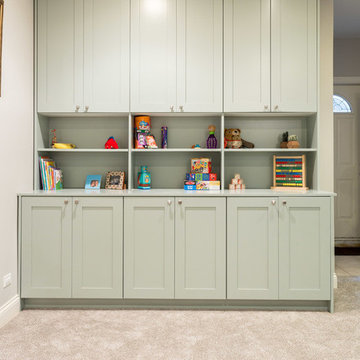
A fun updated to a once dated basement. We renovated this client’s basement to be the perfect play area for their children as well as a chic gathering place for their friends and family. In order to accomplish this, we needed to ensure plenty of storage and seating. Some of the first elements we installed were large cabinets throughout the basement as well as a large banquette, perfect for hiding children’s toys as well as offering ample seating for their guests. Next, to brighten up the space in colors both children and adults would find pleasing, we added a textured blue accent wall and painted the cabinetry a pale green.
Upstairs, we renovated the bathroom to be a kid-friendly space by replacing the stand-up shower with a full bath. The natural stone wall adds warmth to the space and creates a visually pleasing contrast of design.
Lastly, we designed an organized and practical mudroom, creating a perfect place for the whole family to store jackets, shoes, backpacks, and purses.
Designed by Chi Renovation & Design who serve Chicago and it's surrounding suburbs, with an emphasis on the North Side and North Shore. You'll find their work from the Loop through Lincoln Park, Skokie, Wilmette, and all of the way up to Lake Forest.
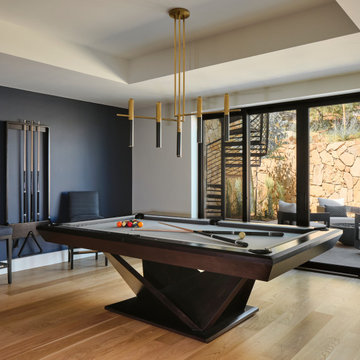
The walk-out basement in this beautiful home features a large gameroom complete with modern seating, a large screen TV, a shuffleboard table, a full-sized pool table and a full kitchenette. The adjoining walk-out patio features a spiral staircase connecting the upper backyard and the lower side yard. The patio area has four comfortable swivel chairs surrounding a round firepit and an outdoor dining table and chairs. In the gameroom, swivel chairs allow for conversing, watching TV or for turning to view the game at the pool table. Modern artwork and a contrasting navy accent wall add a touch of sophistication to the fun space.
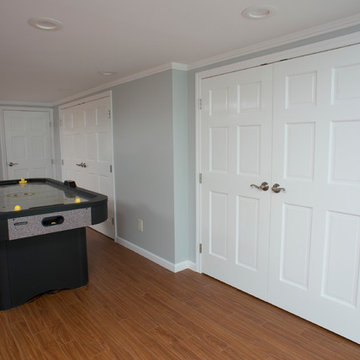
Foto de sótano con ventanas actual grande sin chimenea con paredes grises y suelo de madera clara
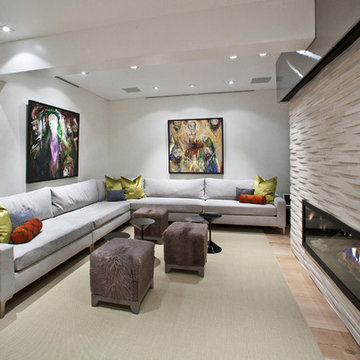
The basement has an Xtrordinaire Xtreeme Fireplace, with a custom stainless steel surround for a drop down projector screen for cinema purposes.
Imagen de sótano con ventanas actual grande con paredes blancas, suelo de madera clara, marco de chimenea de piedra y chimenea lineal
Imagen de sótano con ventanas actual grande con paredes blancas, suelo de madera clara, marco de chimenea de piedra y chimenea lineal
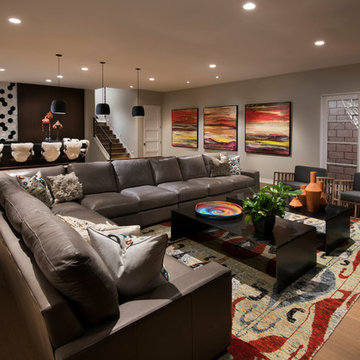
Anita Lang - IMI Design - Scottsdale, AZ
Imagen de sótano en el subsuelo actual grande sin chimenea con paredes beige, suelo de madera clara y suelo marrón
Imagen de sótano en el subsuelo actual grande sin chimenea con paredes beige, suelo de madera clara y suelo marrón
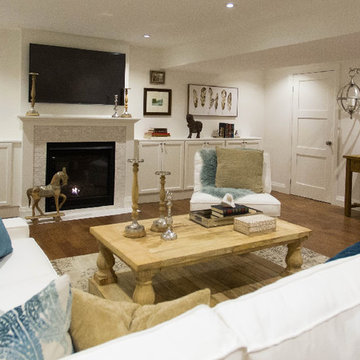
Bright, fresh basement renovation in a modern farm house style, designed and styled by me : )
photo credit: Jarret Ford
Imagen de sótano con ventanas actual grande con paredes blancas, suelo de madera clara, todas las chimeneas y marco de chimenea de piedra
Imagen de sótano con ventanas actual grande con paredes blancas, suelo de madera clara, todas las chimeneas y marco de chimenea de piedra
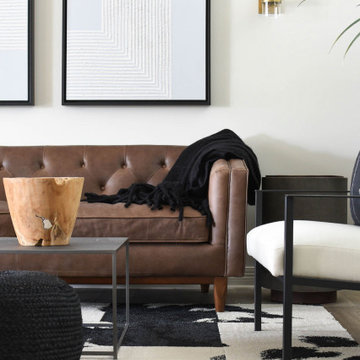
Imagen de sótano con puerta actual grande sin chimenea con paredes blancas, suelo de madera clara y suelo beige
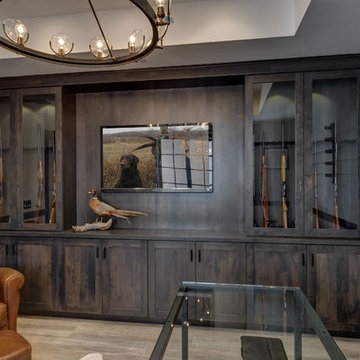
©Finished Basement Company
Imagen de sótano con ventanas actual grande sin chimenea con paredes beige, suelo de madera clara y suelo marrón
Imagen de sótano con ventanas actual grande sin chimenea con paredes beige, suelo de madera clara y suelo marrón
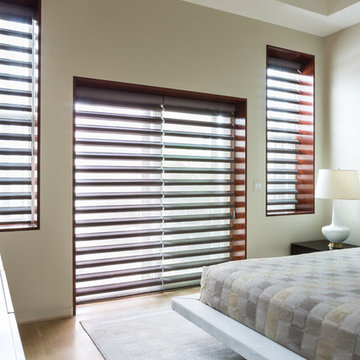
Modelo de sótano con puerta actual pequeño con paredes blancas, suelo de madera clara y marco de chimenea de baldosas y/o azulejos
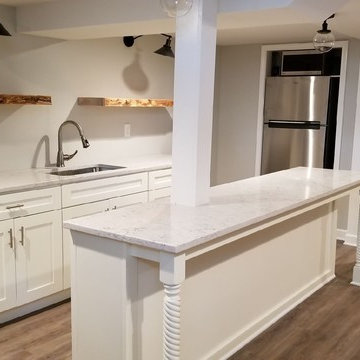
White shaker cabinets in abasement entertainment area.
Modelo de sótano en el subsuelo contemporáneo pequeño con paredes beige, suelo de madera clara y suelo marrón
Modelo de sótano en el subsuelo contemporáneo pequeño con paredes beige, suelo de madera clara y suelo marrón
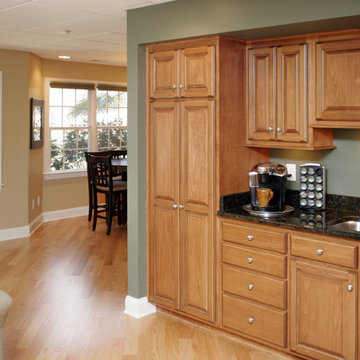
The kitchenette area includes maple cabinetry and Peacock granite.
Diseño de sótano con puerta contemporáneo con suelo de madera clara y todas las chimeneas
Diseño de sótano con puerta contemporáneo con suelo de madera clara y todas las chimeneas
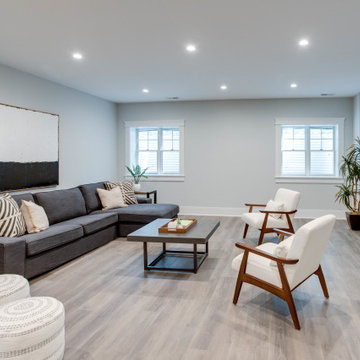
Imagen de sótano en el subsuelo contemporáneo de tamaño medio sin chimenea con paredes grises, suelo de madera clara y suelo beige
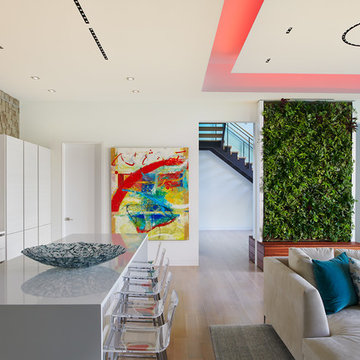
Diseño de sótano con puerta actual grande sin chimenea con paredes blancas, suelo de madera clara y suelo marrón
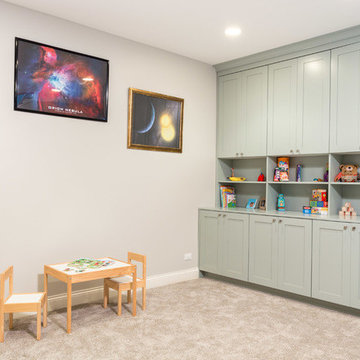
A fun updated to a once dated basement. We renovated this client’s basement to be the perfect play area for their children as well as a chic gathering place for their friends and family. In order to accomplish this, we needed to ensure plenty of storage and seating. Some of the first elements we installed were large cabinets throughout the basement as well as a large banquette, perfect for hiding children’s toys as well as offering ample seating for their guests. Next, to brighten up the space in colors both children and adults would find pleasing, we added a textured blue accent wall and painted the cabinetry a pale green.
Upstairs, we renovated the bathroom to be a kid-friendly space by replacing the stand-up shower with a full bath. The natural stone wall adds warmth to the space and creates a visually pleasing contrast of design.
Lastly, we designed an organized and practical mudroom, creating a perfect place for the whole family to store jackets, shoes, backpacks, and purses.
Designed by Chi Renovation & Design who serve Chicago and it's surrounding suburbs, with an emphasis on the North Side and North Shore. You'll find their work from the Loop through Lincoln Park, Skokie, Wilmette, and all of the way up to Lake Forest.
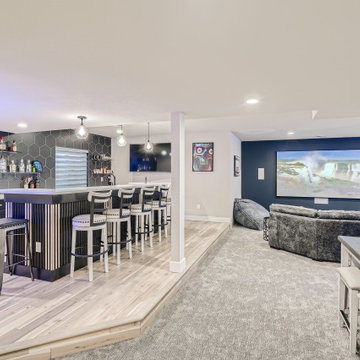
This contemporary basement finish includes a wet bar with glass shelves and a custom island design; home theater space; gaming area and custom half bath.
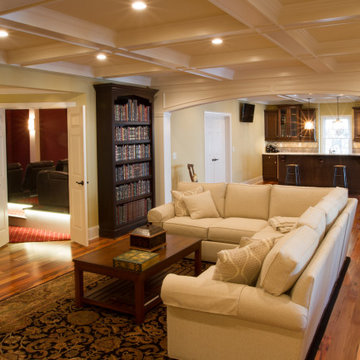
This custom basement in the Estates of Townelake has custom trimmed coffered ceilings, custom built ins, Brazilian Tigerwood engineered hardwoods and a custom basement bar.
556 ideas para sótanos contemporáneos con suelo de madera clara
6
