400 ideas para sótanos con ventanas pequeños
Filtrar por
Presupuesto
Ordenar por:Popular hoy
1 - 20 de 400 fotos
Artículo 1 de 3
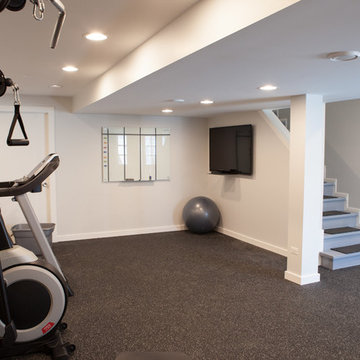
This 1930's Barrington Hills farmhouse was in need of some TLC when it was purchased by this southern family of five who planned to make it their new home. The renovation taken on by Advance Design Studio's designer Scott Christensen and master carpenter Justin Davis included a custom porch, custom built in cabinetry in the living room and children's bedrooms, 2 children's on-suite baths, a guest powder room, a fabulous new master bath with custom closet and makeup area, a new upstairs laundry room, a workout basement, a mud room, new flooring and custom wainscot stairs with planked walls and ceilings throughout the home.
The home's original mechanicals were in dire need of updating, so HVAC, plumbing and electrical were all replaced with newer materials and equipment. A dramatic change to the exterior took place with the addition of a quaint standing seam metal roofed farmhouse porch perfect for sipping lemonade on a lazy hot summer day.
In addition to the changes to the home, a guest house on the property underwent a major transformation as well. Newly outfitted with updated gas and electric, a new stacking washer/dryer space was created along with an updated bath complete with a glass enclosed shower, something the bath did not previously have. A beautiful kitchenette with ample cabinetry space, refrigeration and a sink was transformed as well to provide all the comforts of home for guests visiting at the classic cottage retreat.
The biggest design challenge was to keep in line with the charm the old home possessed, all the while giving the family all the convenience and efficiency of modern functioning amenities. One of the most interesting uses of material was the porcelain "wood-looking" tile used in all the baths and most of the home's common areas. All the efficiency of porcelain tile, with the nostalgic look and feel of worn and weathered hardwood floors. The home’s casual entry has an 8" rustic antique barn wood look porcelain tile in a rich brown to create a warm and welcoming first impression.
Painted distressed cabinetry in muted shades of gray/green was used in the powder room to bring out the rustic feel of the space which was accentuated with wood planked walls and ceilings. Fresh white painted shaker cabinetry was used throughout the rest of the rooms, accentuated by bright chrome fixtures and muted pastel tones to create a calm and relaxing feeling throughout the home.
Custom cabinetry was designed and built by Advance Design specifically for a large 70” TV in the living room, for each of the children’s bedroom’s built in storage, custom closets, and book shelves, and for a mudroom fit with custom niches for each family member by name.
The ample master bath was fitted with double vanity areas in white. A generous shower with a bench features classic white subway tiles and light blue/green glass accents, as well as a large free standing soaking tub nestled under a window with double sconces to dim while relaxing in a luxurious bath. A custom classic white bookcase for plush towels greets you as you enter the sanctuary bath.
Joe Nowak

Modelo de sótano con ventanas de estilo de casa de campo pequeño sin chimenea con paredes blancas, suelo laminado y suelo beige
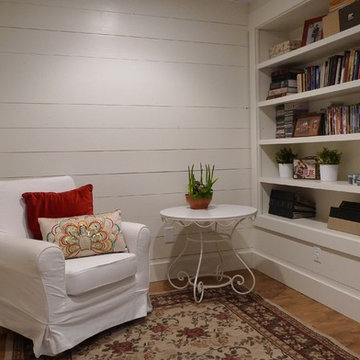
Penny Lane Home Builders
Imagen de sótano con ventanas de estilo de casa de campo pequeño sin chimenea con paredes blancas y suelo de madera en tonos medios
Imagen de sótano con ventanas de estilo de casa de campo pequeño sin chimenea con paredes blancas y suelo de madera en tonos medios

This lower-level entertainment area and spare bedroom is the perfect flex space for game nights, family gatherings, and hosting overnight guests. We furnished the space in a soft palette of light blues and cream-colored neutrals. This palette feels cohesive with the other rooms in the home and helps the area feel bright, with or without great natural lighting.
For functionality, we also offered two seating options, this 2-3 person sofa and a comfortable upholstered chair that can be easily moved to face the TV or cozy up to the ottoman when you break out the board games.

Foto de sótano con ventanas contemporáneo pequeño con paredes verdes, moqueta, todas las chimeneas, marco de chimenea de ladrillo y suelo gris
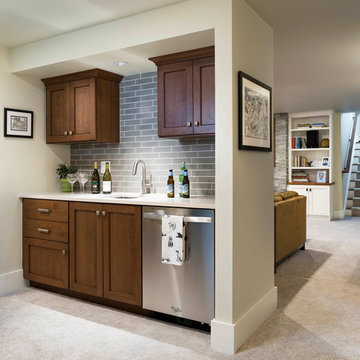
James Maynard, Vantage Architectural Imagery / Magic Factor Media
Imagen de sótano con ventanas de estilo americano pequeño con moqueta y suelo beige
Imagen de sótano con ventanas de estilo americano pequeño con moqueta y suelo beige
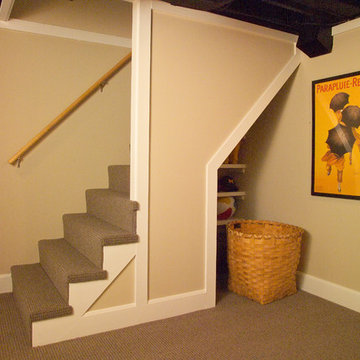
Basement in 4 square house.
Photos by Fred Sons
Foto de sótano con ventanas de estilo americano pequeño con paredes beige y moqueta
Foto de sótano con ventanas de estilo americano pequeño con paredes beige y moqueta

This LVP driftwood-inspired design balances overcast grey hues with subtle taupes. A smooth, calming style with a neutral undertone that works with all types of decor. The Modin Rigid luxury vinyl plank flooring collection is the new standard in resilient flooring. Modin Rigid offers true embossed-in-register texture, creating a surface that is convincing to the eye and to the touch; a low sheen level to ensure a natural look that wears well over time; four-sided enhanced bevels to more accurately emulate the look of real wood floors; wider and longer waterproof planks; an industry-leading wear layer; and a pre-attached underlayment.
The Modin Rigid luxury vinyl plank flooring collection is the new standard in resilient flooring. Modin Rigid offers true embossed-in-register texture, creating a surface that is convincing to the eye and to the touch; a low sheen level to ensure a natural look that wears well over time; four-sided enhanced bevels to more accurately emulate the look of real wood floors; wider and longer waterproof planks; an industry-leading wear layer; and a pre-attached underlayment.
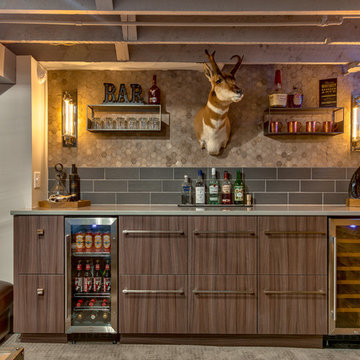
Amoura Productions
Diseño de sótano con ventanas rústico pequeño con paredes grises y moqueta
Diseño de sótano con ventanas rústico pequeño con paredes grises y moqueta

Designed by Beatrice M. Fulford-Jones
Spectacular luxury condominium in Metro Boston.
Ejemplo de sótano con ventanas moderno pequeño con paredes blancas, suelo de cemento y suelo gris
Ejemplo de sótano con ventanas moderno pequeño con paredes blancas, suelo de cemento y suelo gris

A custom bar in gray cabinetry with built in wine cube, a wine fridge and a bar fridge. The washer and drier are hidden behind white door panels with oak wood countertop to give the space finished look.
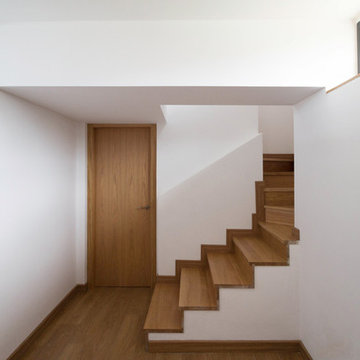
Modelo de sótano con ventanas nórdico pequeño sin chimenea con paredes blancas y suelo de madera en tonos medios
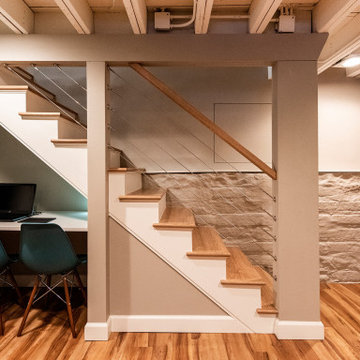
The stair after a makeover featuring new oak stair treads and a cable rail system. The new computer desk area fits snuggly under the stairs.
Foto de sótano con ventanas rústico pequeño con paredes grises, suelo vinílico y suelo marrón
Foto de sótano con ventanas rústico pequeño con paredes grises, suelo vinílico y suelo marrón
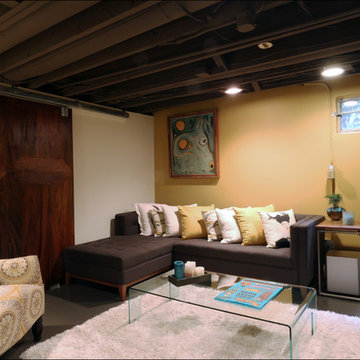
The charming artwork on the wall covers an unsightly coal bin, helping this basement family room feel polished and stylish. Sprying out the existing ceiling in a uniform dark color and polishing the existing concrete floors maximize the ceiling height. Design by Kristyn Bester. Photo by Photo Art Portraits
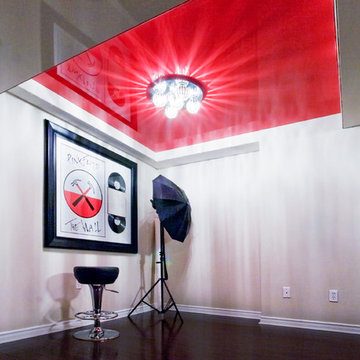
Red high gloss stretched ceiling ties in with artwork on the wall and reflects like multiple coats of lacquer. Clear red paint can take many coats, both to achieve coverage and to cover up later. Skip the hassle! Stretch ceiling comes with installation included, and easily removes if you want to change the colour later! Once removed, it is fully recyclable.

| Living Room| There was a non functional fireplace that was smack dab in the middle of the room and ran all the way up throughout the house (3 stories). Instead of demolishing and spending a ton of money and disruption we decided to keep the interesting quirk and making it a focal point of the space.
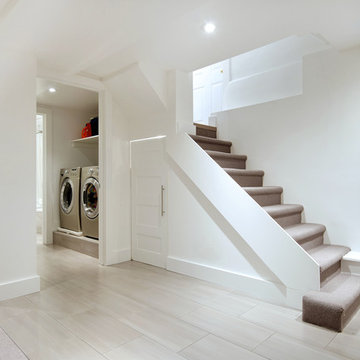
Andrew Snow Photography
Foto de sótano con ventanas actual pequeño sin chimenea con paredes blancas y suelo de baldosas de porcelana
Foto de sótano con ventanas actual pequeño sin chimenea con paredes blancas y suelo de baldosas de porcelana
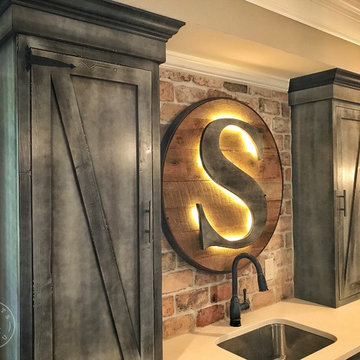
Imagen de sótano con ventanas rural pequeño con paredes grises, suelo vinílico y suelo marrón
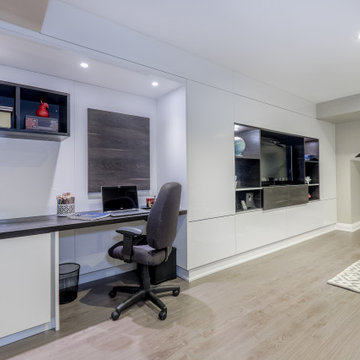
We built a multi-function wall-to-wall TV/entertainment and home office unit along a long wall in a basement. Our clients had 2 small children and already spent a lot of time in their basement, but needed a modern design solution to house their TV, video games, provide more storage, have a home office workspace, and conceal a protruding foundation wall.
We designed a TV niche and open shelving for video game consoles and games, open shelving for displaying decor, overhead and side storage, sliding shelving doors, desk and side storage, open shelving, electrical panel hidden access, power and USB ports, and wall panels to create a flush cabinetry appearance.
These custom cabinets were designed by O.NIX Kitchens & Living and manufactured in Italy by Biefbi Cucine in high gloss laminate and dark brown wood laminate.
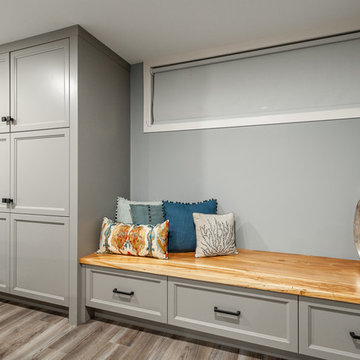
This small corner holds a lot of value in this basements living space. Though small, there are significant storage solutions. The custom floor to ceiling cabinetry can store games, toys, electronics and sleepover gear! Not only do the drawers of the bench act as additional storage but the spalted maple bench top is beautiful as an area to display decor or as additional seating.
400 ideas para sótanos con ventanas pequeños
1