1.762 ideas para sótanos con ventanas con todas las chimeneas
Filtrar por
Presupuesto
Ordenar por:Popular hoy
81 - 100 de 1762 fotos
Artículo 1 de 3

Ejemplo de sótano con ventanas moderno grande con paredes negras, suelo vinílico, todas las chimeneas, marco de chimenea de metal y papel pintado
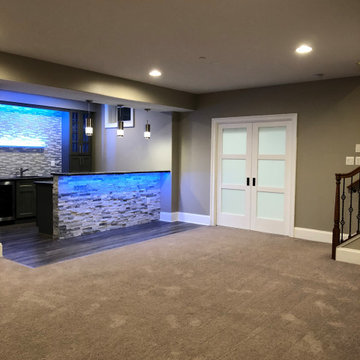
Ejemplo de sótano con ventanas moderno grande con paredes grises, moqueta, chimenea lineal, marco de chimenea de piedra y suelo beige
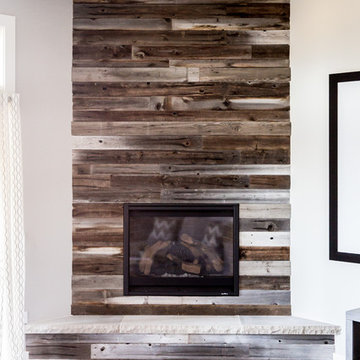
Diseño de sótano con ventanas campestre extra grande con paredes blancas, moqueta y todas las chimeneas
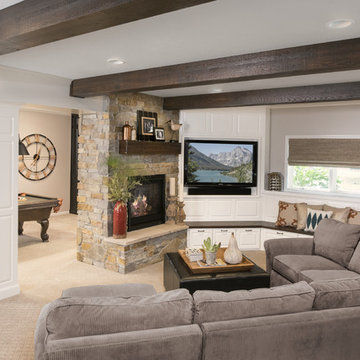
Foto de sótano con ventanas clásico renovado grande con moqueta, todas las chimeneas, marco de chimenea de piedra, suelo gris y paredes blancas

The owners wanted to add space to their DC home by utilizing the existing dark, wet basement. We were able to create a light, bright space for their growing family. Behind the walls we updated the plumbing, insulation and waterproofed the basement. You can see the beautifully finished space is multi-functional with a play area, TV viewing, new spacious bath and laundry room - the perfect space for a growing family.
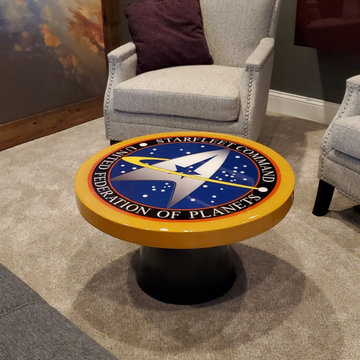
Our DIY basement project. Star Trek Theme
Imagen de sótano con ventanas moderno de tamaño medio con bar en casa, paredes grises, moqueta, chimeneas suspendidas, marco de chimenea de yeso y suelo beige
Imagen de sótano con ventanas moderno de tamaño medio con bar en casa, paredes grises, moqueta, chimeneas suspendidas, marco de chimenea de yeso y suelo beige

Imagen de sótano con ventanas nórdico de tamaño medio con paredes blancas, suelo de madera clara, chimenea lineal y suelo beige
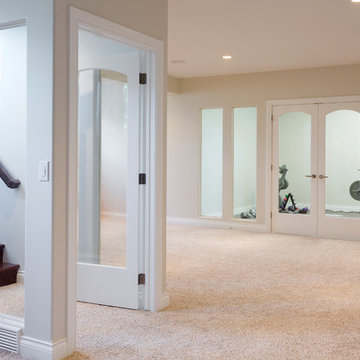
The home owners wanted a place to entertain, play and workout in their 3000 square foot basement. They added a completely soundproofed media room, a large restaurant-like wet bar, glass enclosed workout area, kids play/game space, great room, two bedrooms, two bathrooms, storage room and an office.
The overall modern esthetic and colour scheme is bright and fresh with rich charcoal accent woodwork and cabinets. 9’ ceilings and custom made 7’ doors throughout add to the overall luxurious yet comfortable feel of the basement.
The area below the stairs is a child’s dream hideaway with a small crawl-thru entry access, toy drawers and lighted reading cove.
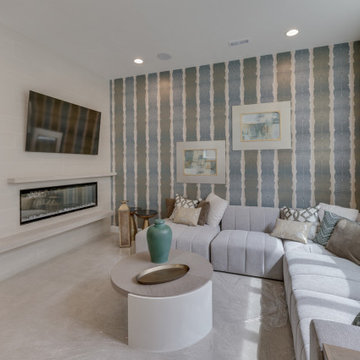
Photos by Mark Myers of Myers Imaging
Modelo de sótano con ventanas grande con paredes blancas, moqueta, chimenea lineal, suelo beige y papel pintado
Modelo de sótano con ventanas grande con paredes blancas, moqueta, chimenea lineal, suelo beige y papel pintado
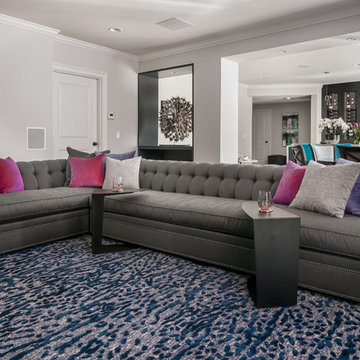
Anastasia Alkema Photography
Diseño de sótano con ventanas minimalista extra grande con paredes grises, suelo de madera oscura, chimenea lineal, marco de chimenea de madera y suelo marrón
Diseño de sótano con ventanas minimalista extra grande con paredes grises, suelo de madera oscura, chimenea lineal, marco de chimenea de madera y suelo marrón
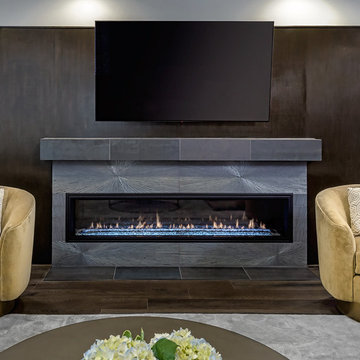
Imagen de sótano con ventanas actual de tamaño medio con paredes grises, suelo de madera oscura, chimenea lineal, marco de chimenea de hormigón y suelo marrón
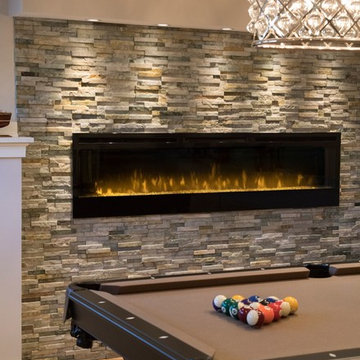
Designed to our client’s stylistic tastes and functional needs, budget and timeline, the basement was transformed into a luxurious, multi-use open space, featuring Adura and Four Seasons flooring, custom shelving displays, concealed structural columns, stone finishes, a beautiful glass chandelier, and even a large fish tank that created a striking focal point and visual interest in the room. Other unique amenities include Grohe plumbing fixtures, an InSinkerator, Braun fan and Pella windows, for controlled circular air flow.
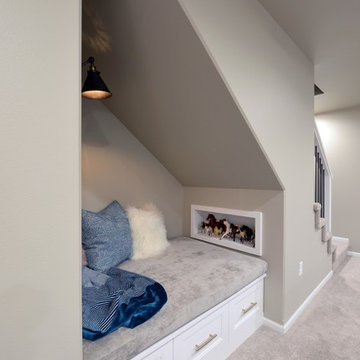
Robb Siverson Photography
Diseño de sótano con ventanas minimalista grande con paredes grises, moqueta, chimenea de doble cara, marco de chimenea de madera y suelo beige
Diseño de sótano con ventanas minimalista grande con paredes grises, moqueta, chimenea de doble cara, marco de chimenea de madera y suelo beige
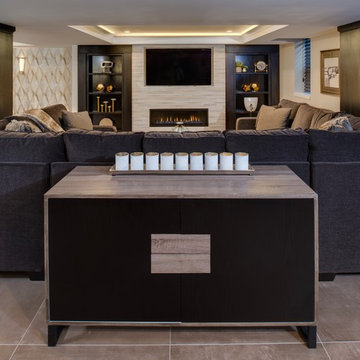
Phoenix Photographic
Ejemplo de sótano con ventanas contemporáneo de tamaño medio con paredes beige, suelo de baldosas de porcelana, chimenea lineal, marco de chimenea de piedra y suelo beige
Ejemplo de sótano con ventanas contemporáneo de tamaño medio con paredes beige, suelo de baldosas de porcelana, chimenea lineal, marco de chimenea de piedra y suelo beige
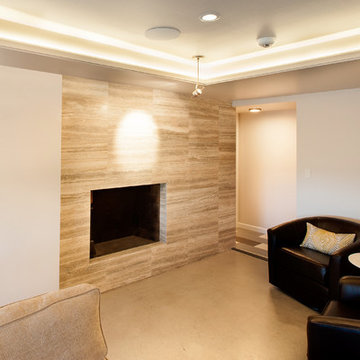
Foto de sótano con ventanas minimalista de tamaño medio con paredes blancas, suelo de cemento, todas las chimeneas y marco de chimenea de baldosas y/o azulejos
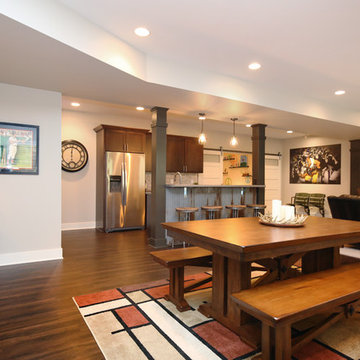
Thompson Remodeling really enjoyed working with this Grand Rapids family to remodel their basement into a family space where they could showcase their favorite sports memorabilia and other memories from their home state of Maryland.
After remodeling their previous home just 6 months earlier, circumstances required the family to move. One day upon returning to their new home, they found their basement flooded! Realizing they needed to act fast to repair the damage they contacted Thompson Remodeling to help.
When discussing the design for the project, our clients told us how much they had loved the updates they made to their last home and were hoping to use similar warm tones and rustic materials. We looked at photos of that home for inspiration and developed a design that would serve as an entertaining and gathering space that would allow their fantastic collection of Maryland sports memorabilia to shine. Careful consideration was given on how to use every nook and cranny of space, as was the selection process for specific rustic materials that would contribute warmth and visual interest.
We used Ghost Wood to create a rich accent wall in the tv viewing area. The fireplace is made of stacked tile that looks like stone and the mantel is a handpicked, old barn beam. The clients told our designer that they wanted to hang a Maryland flag in the basement so she found this fantastic flag made of distressed wood which was hung above the mantel. For the flooring, we selected a gorgeous vinyl plank for easy cleaning and maintenance.
An existing closet area was used to create a lighted, built-in display area to house the family's prized autographed Baltimore Colts footballs and Baltimore Orioles baseballs.
The bar has a full-size refrigerator, microwave and sink. There are plenty of cabinets and drawers for everything they need for hosting parties on game days. The countertops are a very cool, silver-toned textured laminate. The rusted, recycled corrugated metal bar was hand selected by the client.
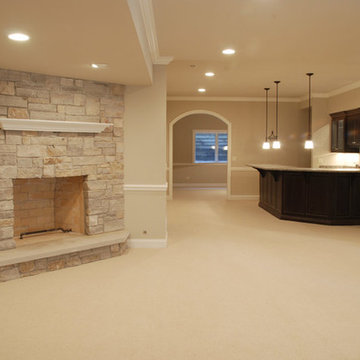
Foto de sótano con ventanas contemporáneo grande con paredes beige, moqueta, todas las chimeneas y marco de chimenea de piedra
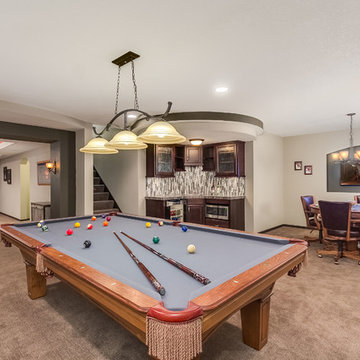
©Finished Basement Company
Ejemplo de sótano con ventanas clásico renovado de tamaño medio con paredes beige, moqueta, todas las chimeneas, marco de chimenea de piedra y suelo marrón
Ejemplo de sótano con ventanas clásico renovado de tamaño medio con paredes beige, moqueta, todas las chimeneas, marco de chimenea de piedra y suelo marrón
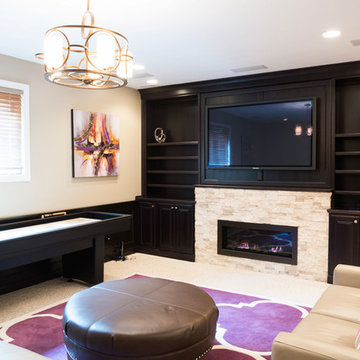
Cabinetry in a Mink finish was used for the bar cabinets and media built-ins. Ledge stone was used for the bar backsplash, bar wall and fireplace surround to create consistency throughout the basement.
Photo Credit: Chris Whonsetler
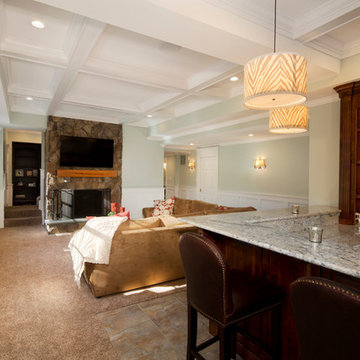
Finished basement with wet bar. Drum lights are used as ceiling lights.
Imagen de sótano con ventanas clásico de tamaño medio con paredes verdes, moqueta, todas las chimeneas y marco de chimenea de piedra
Imagen de sótano con ventanas clásico de tamaño medio con paredes verdes, moqueta, todas las chimeneas y marco de chimenea de piedra
1.762 ideas para sótanos con ventanas con todas las chimeneas
5