286 ideas para sótanos con ventanas con marco de chimenea de baldosas y/o azulejos
Filtrar por
Presupuesto
Ordenar por:Popular hoy
101 - 120 de 286 fotos
Artículo 1 de 3
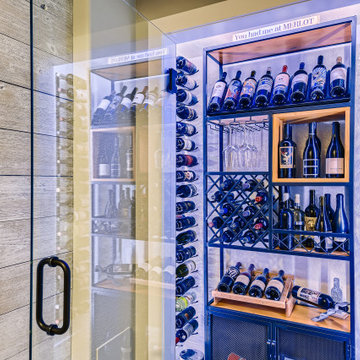
This custom basement offers an industrial sports bar vibe with contemporary elements. The wet bar features open shelving, a brick backsplash, wood accents and custom LED lighting throughout. The theater space features a coffered ceiling with LED lighting and plenty of game room space. The basement comes complete with a in-home gym and a custom wine cellar.
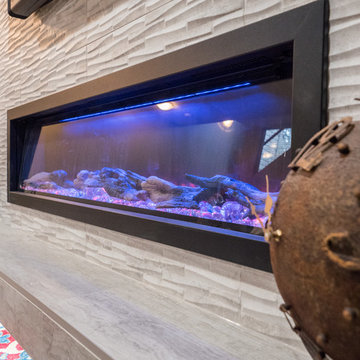
Modelo de sótano con ventanas tradicional renovado de tamaño medio con paredes negras, moqueta, suelo marrón, chimenea lineal, marco de chimenea de baldosas y/o azulejos y bar en casa
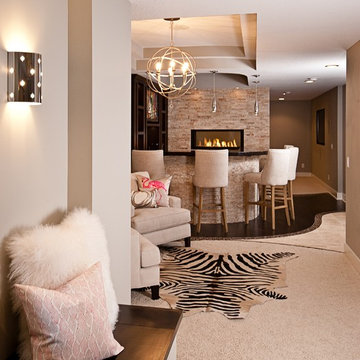
Alyssa Lee Photography
Foto de sótano con ventanas actual grande con paredes grises, suelo de madera oscura, chimenea de doble cara, marco de chimenea de baldosas y/o azulejos y suelo marrón
Foto de sótano con ventanas actual grande con paredes grises, suelo de madera oscura, chimenea de doble cara, marco de chimenea de baldosas y/o azulejos y suelo marrón
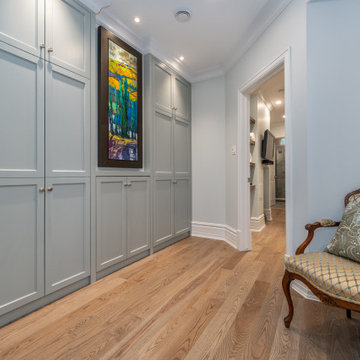
The existing clean out stack sat out front of the wall in the hallway adjacent to the wet bar. We saw this as an opportunity to extend the cabinetry along that wall to encapsulate it- making it seemingly disappear.
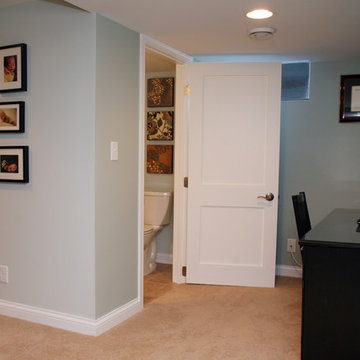
Studio Laguna Photography
Foto de sótano con ventanas contemporáneo grande con paredes azules, moqueta, todas las chimeneas y marco de chimenea de baldosas y/o azulejos
Foto de sótano con ventanas contemporáneo grande con paredes azules, moqueta, todas las chimeneas y marco de chimenea de baldosas y/o azulejos
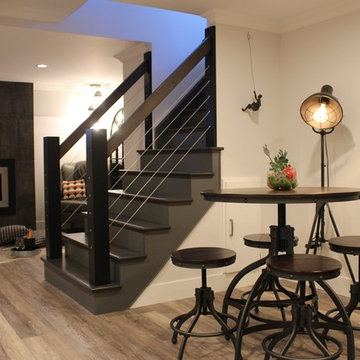
Ejemplo de sótano con ventanas minimalista grande con paredes grises, suelo laminado, todas las chimeneas, marco de chimenea de baldosas y/o azulejos y suelo beige
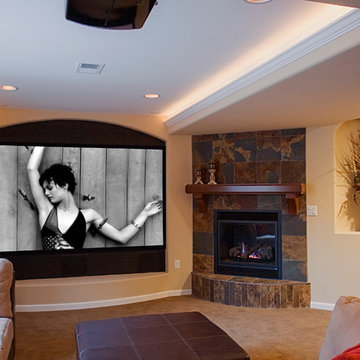
Photo by: Brothers Construction
Modelo de sótano con ventanas clásico renovado grande con paredes beige, moqueta, todas las chimeneas y marco de chimenea de baldosas y/o azulejos
Modelo de sótano con ventanas clásico renovado grande con paredes beige, moqueta, todas las chimeneas y marco de chimenea de baldosas y/o azulejos
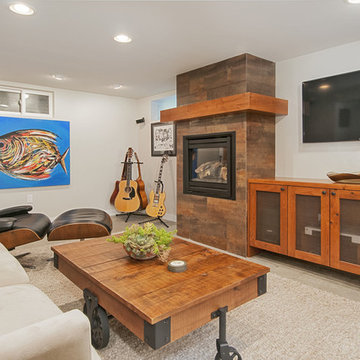
Dan Farmer | seattlehometours.com
Diseño de sótano con ventanas contemporáneo con paredes blancas, marco de chimenea de baldosas y/o azulejos, moqueta y suelo gris
Diseño de sótano con ventanas contemporáneo con paredes blancas, marco de chimenea de baldosas y/o azulejos, moqueta y suelo gris
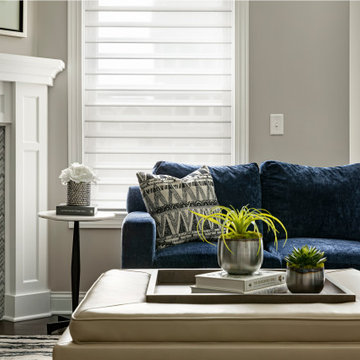
New home construction material selections, custom furniture, accessories, and window coverings by Che Bella Interiors Design + Remodeling, serving the Minneapolis & St. Paul area. Learn more at www.chebellainteriors.com
Photos by Spacecrafting Photography
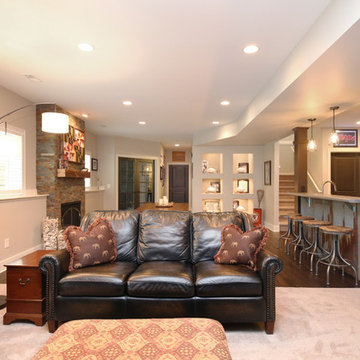
Thompson Remodeling really enjoyed working with this Grand Rapids family to remodel their basement into a family space where they could showcase their favorite sports memorabilia and other memories from their home state of Maryland.
After remodeling their previous home just 6 months earlier, circumstances required the family to move. One day upon returning to their new home, they found their basement flooded! Realizing they needed to act fast to repair the damage they contacted Thompson Remodeling to help.
When discussing the design for the project, our clients told us how much they had loved the updates they made to their last home and were hoping to use similar warm tones and rustic materials. We looked at photos of that home for inspiration and developed a design that would serve as an entertaining and gathering space that would allow their fantastic collection of Maryland sports memorabilia to shine. Careful consideration was given on how to use every nook and cranny of space, as was the selection process for specific rustic materials that would contribute warmth and visual interest.
We used Ghost Wood to create a rich accent wall in the tv viewing area. The fireplace is made of stacked tile that looks like stone and the mantel is a handpicked, old barn beam. The clients told our designer that they wanted to hang a Maryland flag in the basement so she found this fantastic flag made of distressed wood which was hung above the mantel. For the flooring, we selected a gorgeous vinyl plank for easy cleaning and maintenance.
An existing closet area was used to create a lighted, built-in display area to house the family's prized autographed Baltimore Colts footballs and Baltimore Orioles baseballs.
The bar has a full-size refrigerator, microwave and sink. There are plenty of cabinets and drawers for everything they need for hosting parties on game days. The countertops are a very cool, silver-toned textured laminate. The rusted, recycled corrugated metal bar was hand selected by the client. We installed a special outlet above the door at the end of the bar so that the Terps sign could be plugged in and hung there.
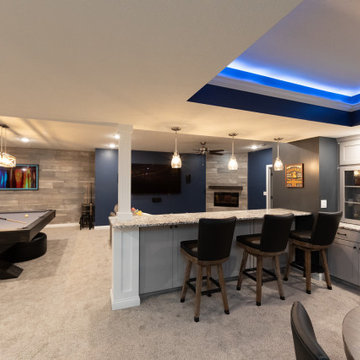
As a newer home, the ceilings were already nice and tall, but the partially finished basement exposed unsightly ductwork. Riverside designed a decorative tray ceiling that artfully hid much of the ductwork and created a visually-appealing focal point for the room.
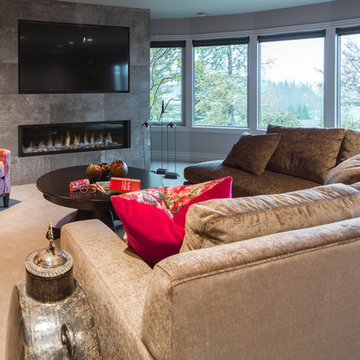
Ejemplo de sótano con ventanas clásico renovado grande con paredes grises, moqueta, chimenea lineal, marco de chimenea de baldosas y/o azulejos y suelo beige
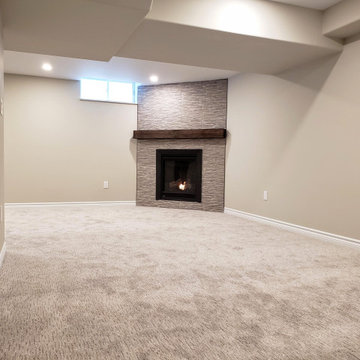
Ejemplo de sótano con ventanas clásico renovado de tamaño medio con paredes beige, moqueta, chimenea de esquina, marco de chimenea de baldosas y/o azulejos y suelo gris
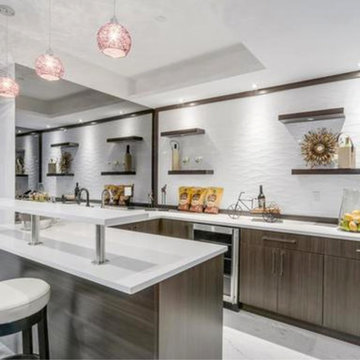
Alexandra Hristova
Imagen de sótano con ventanas moderno extra grande con paredes grises, suelo laminado, todas las chimeneas, marco de chimenea de baldosas y/o azulejos y suelo gris
Imagen de sótano con ventanas moderno extra grande con paredes grises, suelo laminado, todas las chimeneas, marco de chimenea de baldosas y/o azulejos y suelo gris
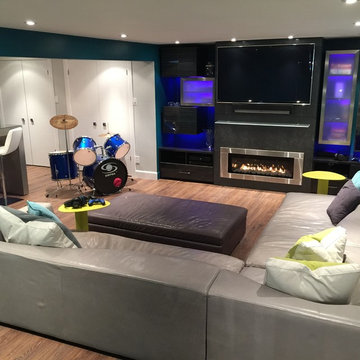
Imagen de sótano con ventanas moderno de tamaño medio con paredes grises, suelo vinílico, chimenea lineal y marco de chimenea de baldosas y/o azulejos
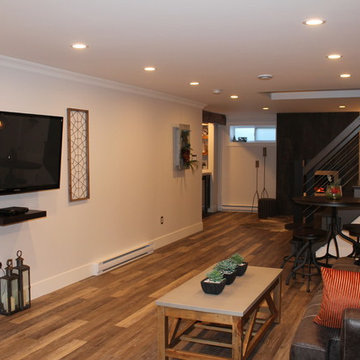
Diseño de sótano con ventanas minimalista grande con paredes grises, suelo laminado, todas las chimeneas, marco de chimenea de baldosas y/o azulejos y suelo marrón
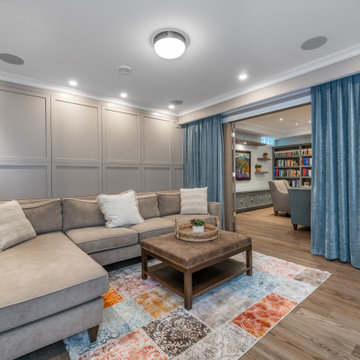
We opted to create a custom wall detail with cabinetry behind the couch in the media room, to both conceal the electrical panel and create additional storage, all the while presenting itself as simply millwork detail.
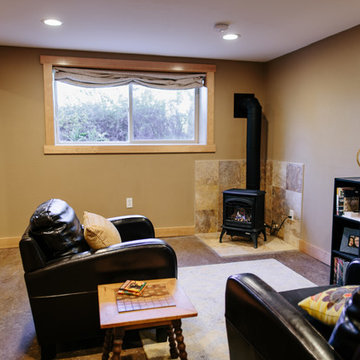
Foto de sótano con ventanas rural con paredes beige, moqueta, estufa de leña y marco de chimenea de baldosas y/o azulejos
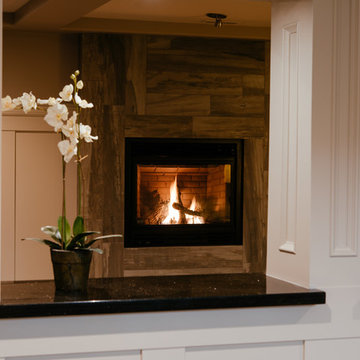
Ejemplo de sótano con ventanas tradicional renovado de tamaño medio con paredes beige, moqueta, todas las chimeneas, marco de chimenea de baldosas y/o azulejos y suelo beige
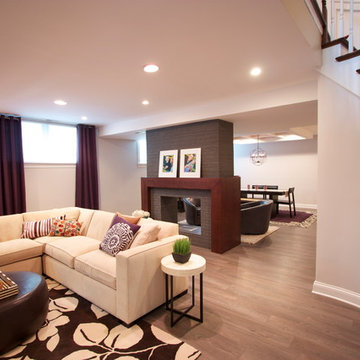
Basement Living Room
Diseño de sótano con ventanas actual grande con paredes grises, suelo de madera en tonos medios y marco de chimenea de baldosas y/o azulejos
Diseño de sótano con ventanas actual grande con paredes grises, suelo de madera en tonos medios y marco de chimenea de baldosas y/o azulejos
286 ideas para sótanos con ventanas con marco de chimenea de baldosas y/o azulejos
6