7.243 ideas para sótanos con todas las chimeneas y todas las repisas de chimenea
Filtrar por
Presupuesto
Ordenar por:Popular hoy
81 - 100 de 7243 fotos
Artículo 1 de 3

A unique blue pool table, stylish pendants, futuristic metal accents and a floating gas fireplace all contribute to the contemporary feel of the basement.
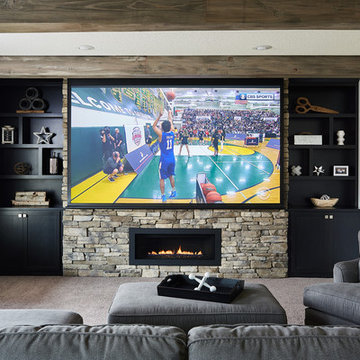
This cozy basement finish has a versatile TV fireplace wall. Watch the standard TV or bring down the projector screen for your favorite movie or sports event.
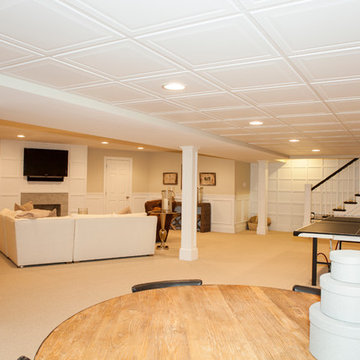
This dramatic open (door-less) entry to this finished basement works beautifully.
Though removing the "typical" basement door is unusual, it nevertheless works and adds another dimension to the home.
The dramatic paneled wall along the staircase creates visual excitement and helps introduce the mill work that's in the rest of this beautiful space.
Wainscoting and great architectural mill work add elegance while the "fireplace wall" anchors the area as the focal point within the room.
This home was featured in Philadelphia Magazine August 2014 issue
RUDLOFF Custom Builders, is a residential construction company that connects with clients early in the design phase to ensure every detail of your project is captured just as you imagined. RUDLOFF Custom Builders will create the project of your dreams that is executed by on-site project managers and skilled craftsman, while creating lifetime client relationships that are build on trust and integrity.
We are a full service, certified remodeling company that covers all of the Philadelphia suburban area including West Chester, Gladwynne, Malvern, Wayne, Haverford and more.
As a 6 time Best of Houzz winner, we look forward to working with you on your next project.
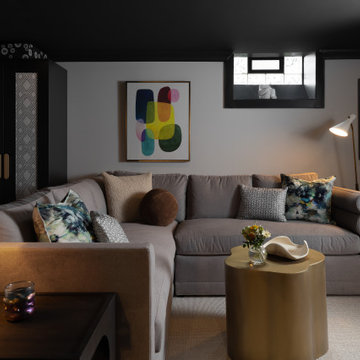
Foto de sótano en el subsuelo actual pequeño con bar en casa, paredes negras, suelo vinílico, todas las chimeneas, marco de chimenea de piedra, suelo marrón y papel pintado
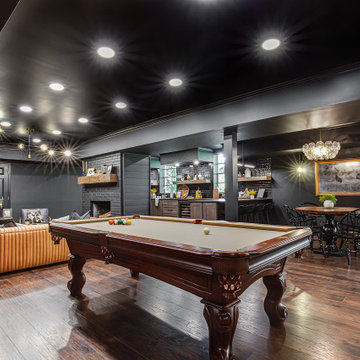
Ejemplo de sótano con puerta actual grande con bar en casa, paredes negras, suelo vinílico, todas las chimeneas, marco de chimenea de ladrillo, suelo marrón y machihembrado
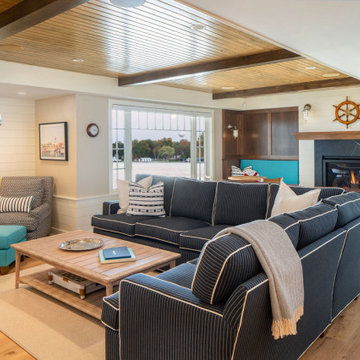
Lower Level of home on Lake Minnetonka
Nautical call with white shiplap and blue accents for finishes.
Foto de sótano con puerta costero de tamaño medio con bar en casa, paredes blancas, suelo de madera clara, todas las chimeneas, marco de chimenea de piedra, suelo marrón, vigas vistas y machihembrado
Foto de sótano con puerta costero de tamaño medio con bar en casa, paredes blancas, suelo de madera clara, todas las chimeneas, marco de chimenea de piedra, suelo marrón, vigas vistas y machihembrado

The homeowners had a very specific vision for their large daylight basement. To begin, Neil Kelly's team, led by Portland Design Consultant Fabian Genovesi, took down numerous walls to completely open up the space, including the ceilings, and removed carpet to expose the concrete flooring. The concrete flooring was repaired, resurfaced and sealed with cracks in tact for authenticity. Beams and ductwork were left exposed, yet refined, with additional piping to conceal electrical and gas lines. Century-old reclaimed brick was hand-picked by the homeowner for the east interior wall, encasing stained glass windows which were are also reclaimed and more than 100 years old. Aluminum bar-top seating areas in two spaces. A media center with custom cabinetry and pistons repurposed as cabinet pulls. And the star of the show, a full 4-seat wet bar with custom glass shelving, more custom cabinetry, and an integrated television-- one of 3 TVs in the space. The new one-of-a-kind basement has room for a professional 10-person poker table, pool table, 14' shuffleboard table, and plush seating.

Family area in the basement of a remodelled midcentury modern house with a wood panelled wall.
Ejemplo de sótano retro grande con paredes blancas, moqueta, todas las chimeneas, marco de chimenea de madera y suelo gris
Ejemplo de sótano retro grande con paredes blancas, moqueta, todas las chimeneas, marco de chimenea de madera y suelo gris
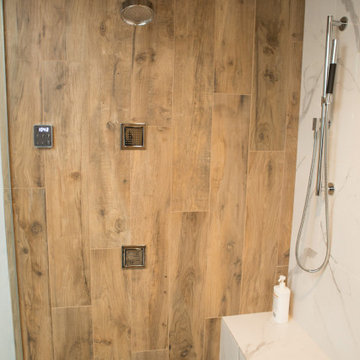
Custom porcelain shower bench and pebble tile flooring in basement bathroom shower.
Foto de sótano con ventanas tradicional renovado extra grande con paredes blancas, suelo de cemento, chimenea lineal, marco de chimenea de piedra y suelo gris
Foto de sótano con ventanas tradicional renovado extra grande con paredes blancas, suelo de cemento, chimenea lineal, marco de chimenea de piedra y suelo gris

www.lowellcustomhomes.com - This beautiful home was in need of a few updates on a tight schedule. Under the watchful eye of Superintendent Dennis www.LowellCustomHomes.com Retractable screens, invisible glass panels, indoor outdoor living area porch. Levine we made the deadline with stunning results. We think you'll be impressed with this remodel that included a makeover of the main living areas including the entry, great room, kitchen, bedrooms, baths, porch, lower level and more!
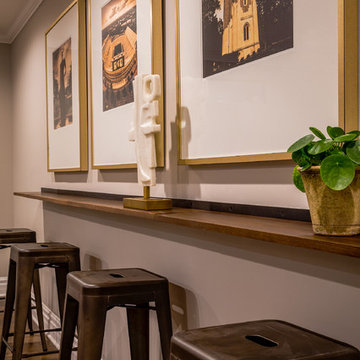
David Frechette
Foto de sótano en el subsuelo tradicional renovado con paredes grises, suelo vinílico, chimenea de doble cara, marco de chimenea de madera y suelo marrón
Foto de sótano en el subsuelo tradicional renovado con paredes grises, suelo vinílico, chimenea de doble cara, marco de chimenea de madera y suelo marrón

600 sqft basement renovation project in Oakville. Maximum space usage includes full bathroom, laundry room with sink, bedroom, recreation room, closet and under stairs storage space, spacious hallway

Casual seating to the right of the bar contrasts the bold colors of the adjoining space with washed out blues and warm creams. Slabs of Italian Sequoia Brown marble were carefully book matched on the monolith to create perfect mirror images of each other, and are as much a piece of art as the local pieces showcased elsewhere. On the ceiling, hand blown glass by a local artist will never leave the guests without conversation.
Scott Bergmann Photography
Painting by Zachary Lobdell
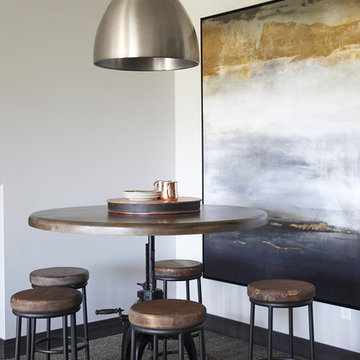
It’s been said that when you dream about a house, the basement represents your subconscious level. Perhaps that was true in the past, when basements were often neglected. But in most of today’s new builds and remodels, lower levels are becoming valuable living spaces. If you’re looking at building or renovating, opening up that lower level with sufficient light can add square footage and value to your home.
In addition, having access to bright indoor areas can help combat cabin fever, which peaks in late winter. Looking at the photos here, you’d never know what you’re seeing is a lower level. That’s because a smart builder knew that bringing natural light into the space was key.
Our job, in furnishing the space, was to make the most of that light. The off-white walls and light grey carpet provide a good base.
A grey sectional sofa with clean, modern lines easily fits into the spacious room. It’s an ideal piece to encourage people to spend time together. The strong, forgiving linen resists staining, and like a blank canvas this true neutral allows for accessorizing with various throws and pillows depending on the season.
The cream-colored throw echoes the light colors in the space, while the nubby pillow adds a textured contrast.
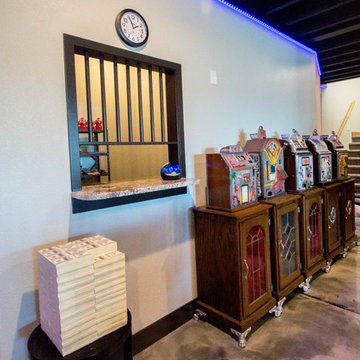
Basement game room focused on retro style games, slot machines, pool table. Owners wanted an open feel with a little more industrial and modern appeal, therefore we left the ceiling unfinished. The floors are an epoxy type finish that allows for high traffic usage, easy clean up and no need to replace carpet in the long term.
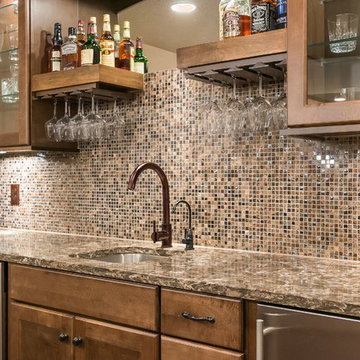
©Finished Basement Company
Modelo de sótano con puerta tradicional renovado grande con paredes grises, moqueta, todas las chimeneas, marco de chimenea de piedra y suelo gris
Modelo de sótano con puerta tradicional renovado grande con paredes grises, moqueta, todas las chimeneas, marco de chimenea de piedra y suelo gris
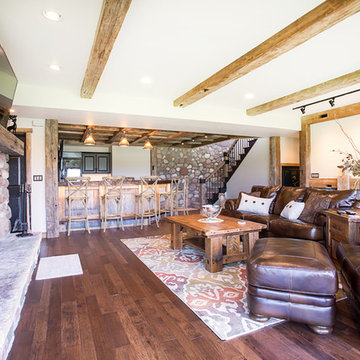
Ejemplo de sótano con puerta rústico grande con paredes blancas, suelo de madera oscura, todas las chimeneas y marco de chimenea de piedra

Ejemplo de sótano en el subsuelo tradicional renovado grande con bar en casa, paredes blancas, moqueta, todas las chimeneas, marco de chimenea de piedra, suelo beige, vigas vistas y boiserie
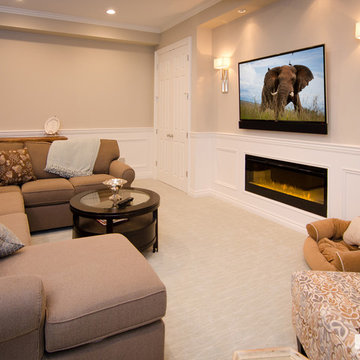
Leon’s Horizon Series soundbars are custom built to match the exact width of any TV. Each speaker features up to 3-channels to provide a high-fidelity audio solution perfect for any system. Install by The Sound Vision, Franklin, MI.
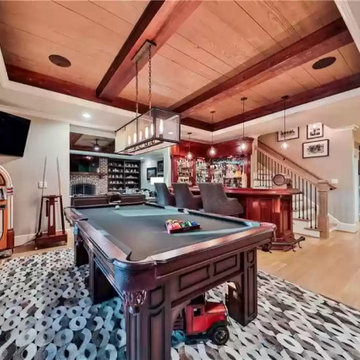
Modelo de sótano con puerta tradicional de tamaño medio con bar en casa, paredes beige, suelo de madera clara, todas las chimeneas, marco de chimenea de ladrillo, suelo marrón, bandeja y ladrillo
7.243 ideas para sótanos con todas las chimeneas y todas las repisas de chimenea
5