307 ideas para sótanos con suelo vinílico y todos los diseños de techos
Filtrar por
Presupuesto
Ordenar por:Popular hoy
1 - 20 de 307 fotos
Artículo 1 de 3

This full basement renovation included adding a mudroom area, media room, a bedroom, a full bathroom, a game room, a kitchen, a gym and a beautiful custom wine cellar. Our clients are a family that is growing, and with a new baby, they wanted a comfortable place for family to stay when they visited, as well as space to spend time themselves. They also wanted an area that was easy to access from the pool for entertaining, grabbing snacks and using a new full pool bath.We never treat a basement as a second-class area of the house. Wood beams, customized details, moldings, built-ins, beadboard and wainscoting give the lower level main-floor style. There’s just as much custom millwork as you’d see in the formal spaces upstairs. We’re especially proud of the wine cellar, the media built-ins, the customized details on the island, the custom cubbies in the mudroom and the relaxing flow throughout the entire space.
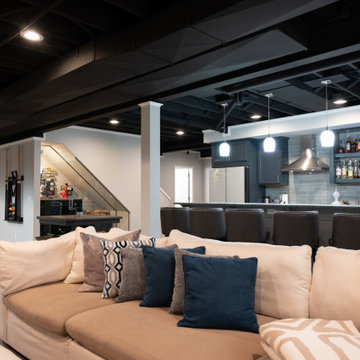
Diseño de sótano en el subsuelo tradicional grande con bar en casa, paredes grises, suelo vinílico, chimeneas suspendidas, suelo marrón y vigas vistas
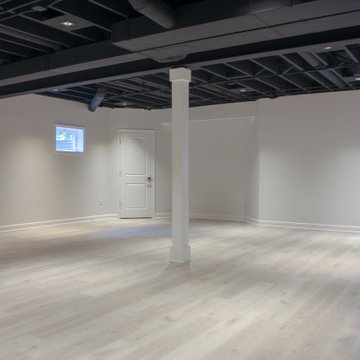
Basement remodel project
Diseño de sótano en el subsuelo minimalista de tamaño medio con paredes blancas, suelo vinílico, suelo multicolor y vigas vistas
Diseño de sótano en el subsuelo minimalista de tamaño medio con paredes blancas, suelo vinílico, suelo multicolor y vigas vistas

Inspired by sandy shorelines on the California coast, this beachy blonde floor brings just the right amount of variation to each room. With the Modin Collection, we have raised the bar on luxury vinyl plank. The result is a new standard in resilient flooring. Modin offers true embossed in register texture, a low sheen level, a rigid SPC core, an industry-leading wear layer, and so much more.

Imagen de sótano con ventanas moderno grande con paredes negras, suelo vinílico, todas las chimeneas, marco de chimenea de metal, bandeja y panelado
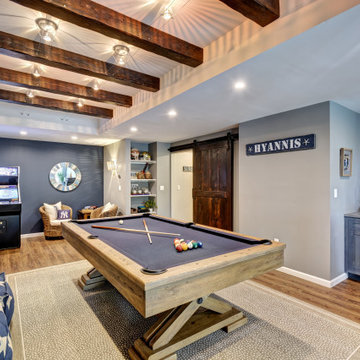
We started with a blank slate on this basement project where our only obstacles were exposed steel support columns, existing plumbing risers from the concrete slab, and dropped soffits concealing ductwork on the ceiling. It had the advantage of tall ceilings, an existing egress window, and a sliding door leading to a newly constructed patio.
This family of five loves the beach and frequents summer beach resorts in the Northeast. Bringing that aesthetic home to enjoy all year long was the inspiration for the décor, as well as creating a family-friendly space for entertaining.
Wish list items included room for a billiard table, wet bar, game table, family room, guest bedroom, full bathroom, space for a treadmill and closed storage. The existing structural elements helped to define how best to organize the basement. For instance, we knew we wanted to connect the bar area and billiards table with the patio in order to create an indoor/outdoor entertaining space. It made sense to use the egress window for the guest bedroom for both safety and natural light. The bedroom also would be adjacent to the plumbing risers for easy access to the new bathroom. Since the primary focus of the family room would be for TV viewing, natural light did not need to filter into that space. We made sure to hide the columns inside of newly constructed walls and dropped additional soffits where needed to make the ceiling mechanicals feel less random.
In addition to the beach vibe, the homeowner has valuable sports memorabilia that was to be prominently displayed including two seats from the original Yankee stadium.
For a coastal feel, shiplap is used on two walls of the family room area. In the bathroom shiplap is used again in a more creative way using wood grain white porcelain tile as the horizontal shiplap “wood”. We connected the tile horizontally with vertical white grout joints and mimicked the horizontal shadow line with dark grey grout. At first glance it looks like we wrapped the shower with real wood shiplap. Materials including a blue and white patterned floor, blue penny tiles and a natural wood vanity checked the list for that seaside feel.
A large reclaimed wood door on an exposed sliding barn track separates the family room from the game room where reclaimed beams are punctuated with cable lighting. Cabinetry and a beverage refrigerator are tucked behind the rolling bar cabinet (that doubles as a Blackjack table!). A TV and upright video arcade machine round-out the entertainment in the room. Bar stools, two rotating club chairs, and large square poufs along with the Yankee Stadium seats provide fun places to sit while having a drink, watching billiards or a game on the TV.
Signed baseballs can be found behind the bar, adjacent to the billiard table, and on specially designed display shelves next to the poker table in the family room.
Thoughtful touches like the surfboards, signage, photographs and accessories make a visitor feel like they are on vacation at a well-appointed beach resort without being cliché.

Foto de sótano en el subsuelo grande sin chimenea con suelo vinílico, suelo marrón y vigas vistas
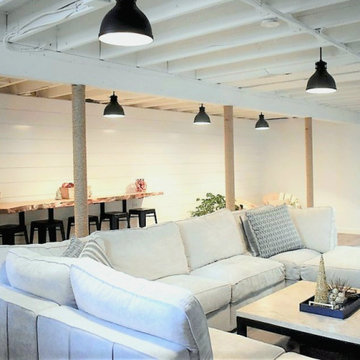
Basement living Room with Bar Area
Foto de sótano tradicional renovado con paredes blancas, suelo vinílico, suelo marrón, vigas vistas y machihembrado
Foto de sótano tradicional renovado con paredes blancas, suelo vinílico, suelo marrón, vigas vistas y machihembrado

Finished Basement
Modelo de sótano con ventanas Cuarto de juegos industrial de tamaño medio sin cuartos de juegos y chimenea con paredes grises, suelo vinílico, suelo gris y vigas vistas
Modelo de sótano con ventanas Cuarto de juegos industrial de tamaño medio sin cuartos de juegos y chimenea con paredes grises, suelo vinílico, suelo gris y vigas vistas
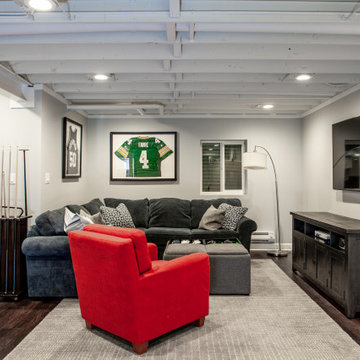
Ejemplo de sótano en el subsuelo Cuarto de juegos tradicional renovado grande sin cuartos de juegos con paredes grises, suelo vinílico, suelo marrón y vigas vistas

Our clients wanted a speakeasy vibe for their basement as they love to entertain. We achieved this look/feel with the dark moody paint color matched with the brick accent tile and beams. The clients have a big family, love to host and also have friends and family from out of town! The guest bedroom and bathroom was also a must for this space - they wanted their family and friends to have a beautiful and comforting stay with everything they would need! With the bathroom we did the shower with beautiful white subway tile. The fun LED mirror makes a statement with the custom vanity and fixtures that give it a pop. We installed the laundry machine and dryer in this space as well with some floating shelves. There is a booth seating and lounge area plus the seating at the bar area that gives this basement plenty of space to gather, eat, play games or cozy up! The home bar is great for any gathering and the added bedroom and bathroom make this the basement the perfect space!
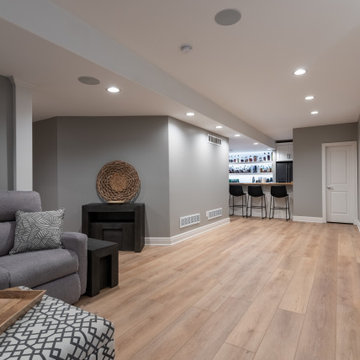
Inspired by sandy shorelines on the California coast, this beachy blonde floor brings just the right amount of variation to each room. With the Modin Collection, we have raised the bar on luxury vinyl plank. The result is a new standard in resilient flooring. Modin offers true embossed in register texture, a low sheen level, a rigid SPC core, an industry-leading wear layer, and so much more.
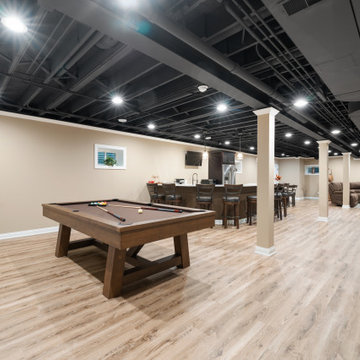
A sprawling basement expanse that includes a gaming area, a fully equipped kitchen, and a family room designed with an open concept, offering a versatile and spacious setting for diverse activities.

Basement remodel project
Modelo de sótano en el subsuelo minimalista de tamaño medio con paredes blancas, suelo vinílico, suelo multicolor y vigas vistas
Modelo de sótano en el subsuelo minimalista de tamaño medio con paredes blancas, suelo vinílico, suelo multicolor y vigas vistas
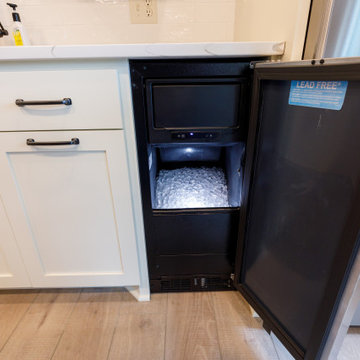
Ejemplo de sótano con puerta clásico renovado grande con bar en casa, paredes grises, suelo vinílico, suelo marrón y vigas vistas

Full finished custom basement
Foto de sótano en el subsuelo grande con bar en casa, suelo vinílico, suelo beige, bandeja y ladrillo
Foto de sótano en el subsuelo grande con bar en casa, suelo vinílico, suelo beige, bandeja y ladrillo
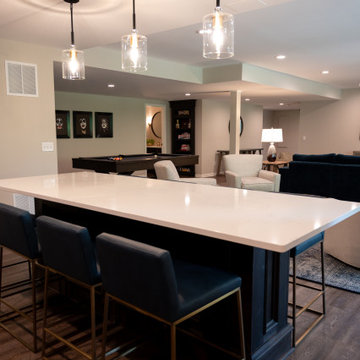
Diseño de sótano con puerta clásico grande con bar en casa, suelo vinílico, suelo marrón y bandeja

Imagen de sótano con puerta contemporáneo grande sin chimenea con bar en casa, paredes grises, suelo vinílico, suelo beige, bandeja y papel pintado

This full basement renovation included adding a mudroom area, media room, a bedroom, a full bathroom, a game room, a kitchen, a gym and a beautiful custom wine cellar. Our clients are a family that is growing, and with a new baby, they wanted a comfortable place for family to stay when they visited, as well as space to spend time themselves. They also wanted an area that was easy to access from the pool for entertaining, grabbing snacks and using a new full pool bath.We never treat a basement as a second-class area of the house. Wood beams, customized details, moldings, built-ins, beadboard and wainscoting give the lower level main-floor style. There’s just as much custom millwork as you’d see in the formal spaces upstairs. We’re especially proud of the wine cellar, the media built-ins, the customized details on the island, the custom cubbies in the mudroom and the relaxing flow throughout the entire space.

Diseño de sótano con puerta clásico renovado grande con bar en casa, paredes grises, suelo vinílico, marco de chimenea de ladrillo, suelo marrón, vigas vistas y machihembrado
307 ideas para sótanos con suelo vinílico y todos los diseños de techos
1