4.840 ideas para sótanos con suelo vinílico y suelo de baldosas de terracota
Filtrar por
Presupuesto
Ordenar por:Popular hoy
21 - 40 de 4840 fotos
Artículo 1 de 3

Imagen de sótano con ventanas de estilo de casa de campo grande con paredes grises, suelo vinílico y suelo gris
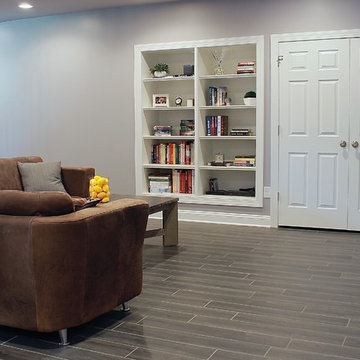
Diseño de sótano con ventanas actual grande sin chimenea con paredes grises, suelo vinílico y suelo marrón
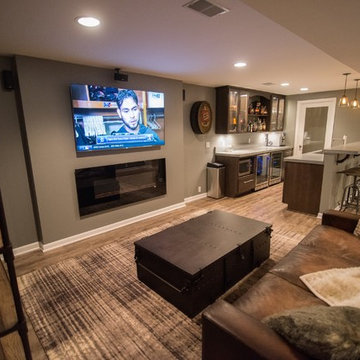
Flooring: Encore Longview Pine
Cabinets: Riverwood Bryant Maple
Countertop: Concrete Countertop
Modelo de sótano en el subsuelo rústico de tamaño medio con paredes grises, suelo vinílico, suelo marrón y chimenea lineal
Modelo de sótano en el subsuelo rústico de tamaño medio con paredes grises, suelo vinílico, suelo marrón y chimenea lineal
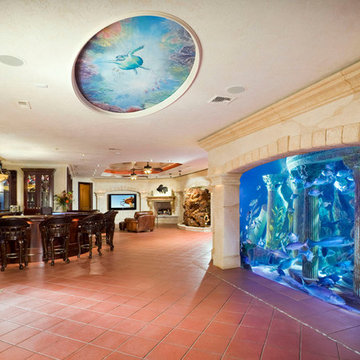
Imagen de sótano en el subsuelo mediterráneo con paredes beige, suelo de baldosas de terracota, todas las chimeneas y suelo rojo

This huge sectional from West Elm (it’s 13 feet long!!) gives plenty of seating and fills the space. It turned out that the cats liked the new sofa as much as the humans… not good. So the homeowner brilliantly layered a few Mexican blankets and a sheepskin over the cushions and arms of the sofa to protect it from the cats, and inadvertently added a level of bohemian texture and pattern to the room that is absolutely fantastic!
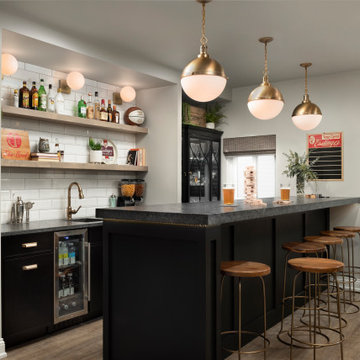
Modelo de sótano en el subsuelo clásico renovado de tamaño medio con bar en casa, paredes grises, suelo vinílico, todas las chimeneas y suelo marrón
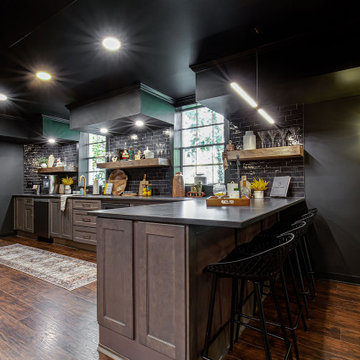
Diseño de sótano con puerta actual grande con bar en casa, paredes negras, suelo vinílico, todas las chimeneas, marco de chimenea de ladrillo, suelo marrón y machihembrado
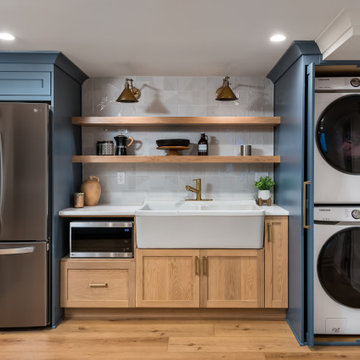
Our clients wanted to expand their living space down into their unfinished basement. While the space would serve as a family rec room most of the time, they also wanted it to transform into an apartment for their parents during extended visits. The project needed to incorporate a full bathroom and laundry.One of the standout features in the space is a Murphy bed with custom doors. We repeated this motif on the custom vanity in the bathroom. Because the rec room can double as a bedroom, we had the space to put in a generous-size full bathroom. The full bathroom has a spacious walk-in shower and two large niches for storing towels and other linens.
Our clients now have a beautiful basement space that expanded the size of their living space significantly. It also gives their loved ones a beautiful private suite to enjoy when they come to visit, inspiring more frequent visits!

Custom design-build wall geometric wood wall treatment. Adds drama and definition to tv room.
Imagen de sótano en el subsuelo clásico renovado grande con paredes blancas, suelo vinílico, suelo gris y madera
Imagen de sótano en el subsuelo clásico renovado grande con paredes blancas, suelo vinílico, suelo gris y madera
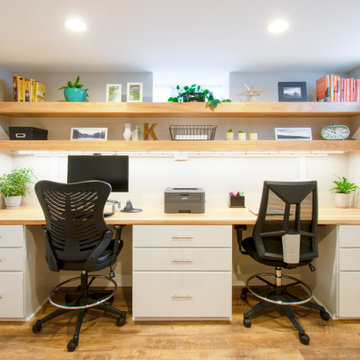
This 1933 Wauwatosa basement was dark, dingy and lacked functionality. The basement was unfinished with concrete walls and floors. A small office was enclosed but the rest of the space was open and cluttered.
The homeowners wanted a warm, organized space for their family. A recent job change meant they needed a dedicated home office. They also wanted a place where their kids could hang out with friends.
Their wish list for this basement remodel included: a home office where the couple could both work, a full bathroom, a cozy living room and a dedicated storage room.
This basement renovation resulted in a warm and bright space that is used by the whole family.
Highlights of this basement:
- Home Office: A new office gives the couple a dedicated space for work. There’s plenty of desk space, storage cabinets, under-shelf lighting and storage for their home library.
- Living Room: An old office area was expanded into a cozy living room. It’s the perfect place for their kids to hang out when they host friends and family.
- Laundry Room: The new laundry room is a total upgrade. It now includes fun laminate flooring, storage cabinets and counter space for folding laundry.
- Full Bathroom: A new bathroom gives the family an additional shower in the home. Highlights of the bathroom include a navy vanity, quartz counters, brass finishes, a Dreamline shower door and Kohler Choreograph wall panels.
- Staircase: We spruced up the staircase leading down to the lower level with patterned vinyl flooring and a matching trim color.
- Storage: We gave them a separate storage space, with custom shelving for organizing their camping gear, sports equipment and holiday decorations.
CUSTOMER REVIEW
“We had been talking about remodeling our basement for a long time, but decided to make it happen when my husband was offered a job working remotely. It felt like the right time for us to have a real home office where we could separate our work lives from our home lives.
We wanted the area to feel open, light-filled, and modern – not an easy task for a previously dark and cold basement! One of our favorite parts was when our designer took us on a 3D computer design tour of our basement. I remember thinking, ‘Oh my gosh, this could be our basement!?!’ It was so fun to see how our designer was able to take our wish list and ideas from my Pinterest board, and turn it into a practical design.
We were sold after seeing the design, and were pleasantly surprised to see that Kowalske was less costly than another estimate.” – Stephanie, homeowner
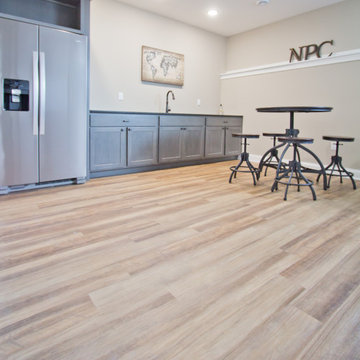
Luxury Vinyl Plank by Shaw Floors- Valore Plus, color: Malta
Diseño de sótano tradicional renovado con suelo vinílico y suelo marrón
Diseño de sótano tradicional renovado con suelo vinílico y suelo marrón
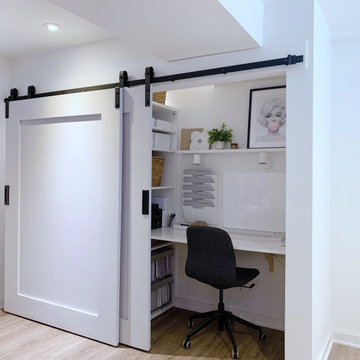
Sliding barn doors, barn doors, closet office, home office, hidden office
Modelo de sótano contemporáneo con paredes blancas y suelo vinílico
Modelo de sótano contemporáneo con paredes blancas y suelo vinílico
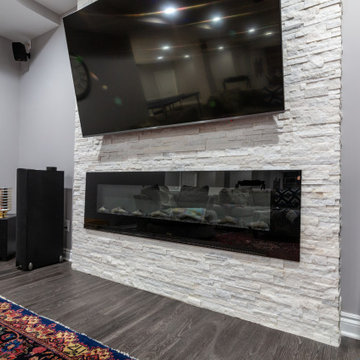
Ejemplo de sótano con puerta tradicional renovado grande con paredes grises, suelo vinílico, chimenea lineal, marco de chimenea de piedra y suelo gris
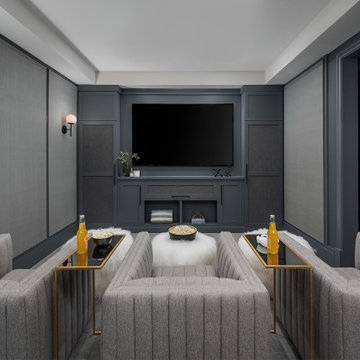
Basement Remodel with multiple areas for work, play and relaxation.
Foto de sótano en el subsuelo tradicional renovado grande con paredes grises, suelo vinílico, todas las chimeneas, marco de chimenea de piedra y suelo marrón
Foto de sótano en el subsuelo tradicional renovado grande con paredes grises, suelo vinílico, todas las chimeneas, marco de chimenea de piedra y suelo marrón

A newly converted basement we just finished. The clients chose Coretec 7" wide wood-look vinyl flooring. Coretec is a waterproof, interlocking PVC tile with a cork underlayment to keep out chills and noise.
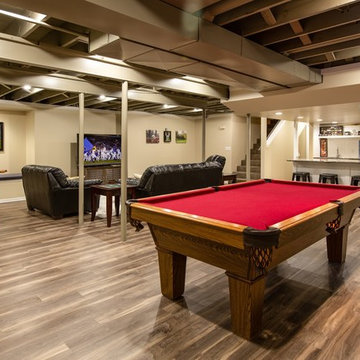
Basement living area and game room with exposed ceiling
Modelo de sótano en el subsuelo tradicional renovado grande con paredes beige, suelo vinílico y suelo marrón
Modelo de sótano en el subsuelo tradicional renovado grande con paredes beige, suelo vinílico y suelo marrón
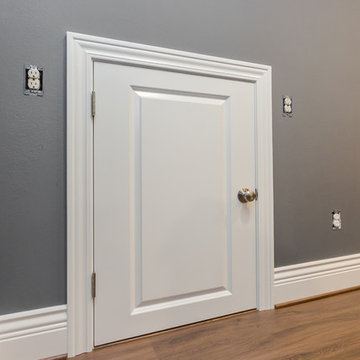
Sara Cox Photography
Modelo de sótano en el subsuelo tradicional de tamaño medio sin chimenea con paredes azules, suelo vinílico y suelo marrón
Modelo de sótano en el subsuelo tradicional de tamaño medio sin chimenea con paredes azules, suelo vinílico y suelo marrón
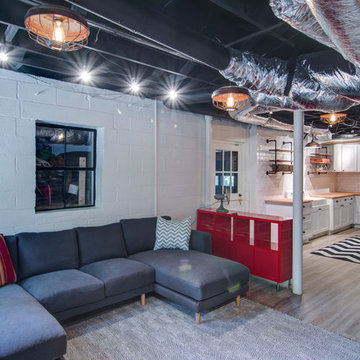
Nelson Salivia
Imagen de sótano con puerta urbano de tamaño medio sin chimenea con paredes blancas y suelo vinílico
Imagen de sótano con puerta urbano de tamaño medio sin chimenea con paredes blancas y suelo vinílico
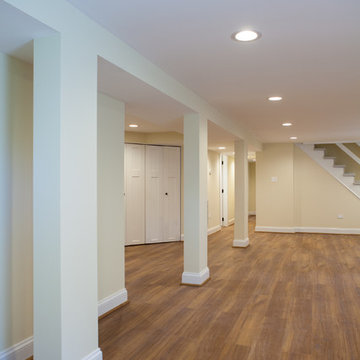
Studio West Photography
Ejemplo de sótano con ventanas tradicional grande con paredes beige y suelo vinílico
Ejemplo de sótano con ventanas tradicional grande con paredes beige y suelo vinílico
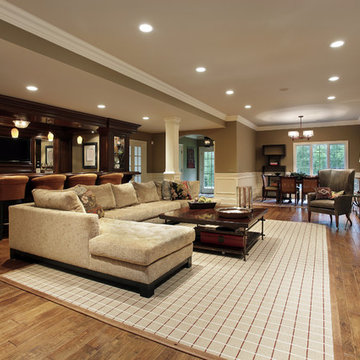
Ejemplo de sótano con puerta de estilo americano grande sin chimenea con paredes marrones, suelo vinílico y suelo marrón
4.840 ideas para sótanos con suelo vinílico y suelo de baldosas de terracota
2