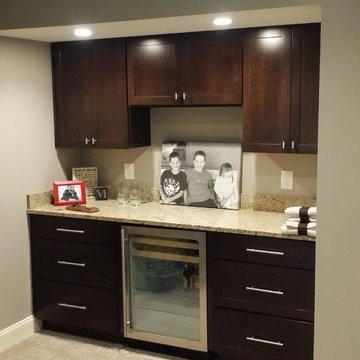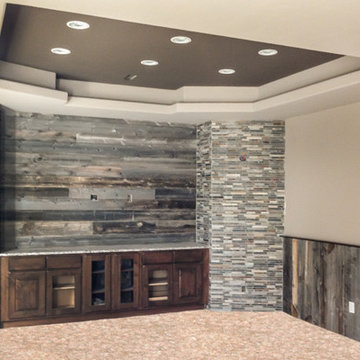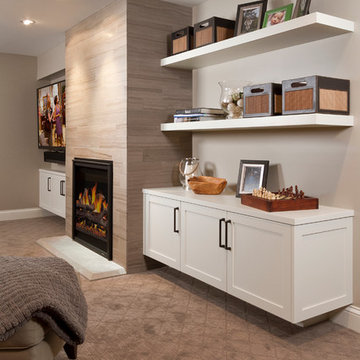16.281 ideas para sótanos con suelo vinílico y moqueta
Filtrar por
Presupuesto
Ordenar por:Popular hoy
101 - 120 de 16.281 fotos
Artículo 1 de 3

Basement media center in white finish and raised panel doors
Ejemplo de sótano en el subsuelo clásico renovado de tamaño medio sin chimenea con paredes grises, moqueta y suelo beige
Ejemplo de sótano en el subsuelo clásico renovado de tamaño medio sin chimenea con paredes grises, moqueta y suelo beige
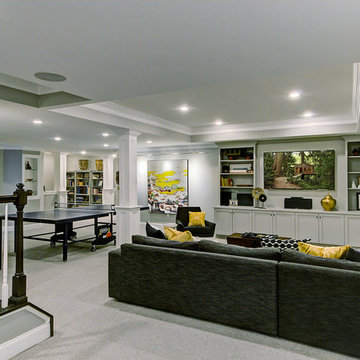
Working with a family that has traveled, and lived in, different areas of the world we created a unique, eclectic space for them surrounded by their favorite things. We took the raw space of the basement, and given a long list of usage, we created a space to include a home gym, seasonal storage, small workshop, guest bedroom, full bathroom, custom album storage, specific light levels, ping pong area, and even a kitchenette/bar area.
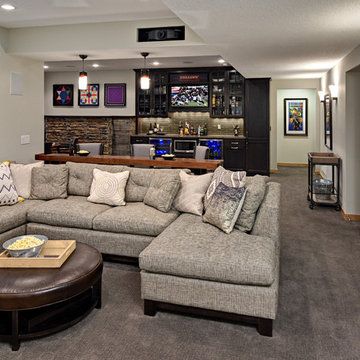
Diseño de sótano con puerta tradicional renovado de tamaño medio con paredes grises y moqueta
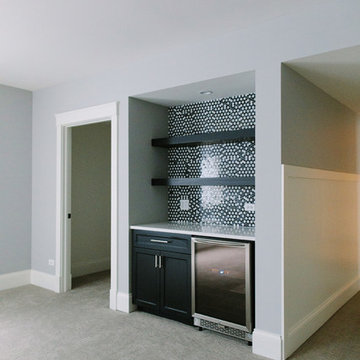
Stoffer Photography
Modelo de sótano con ventanas de estilo de casa de campo de tamaño medio con paredes grises y moqueta
Modelo de sótano con ventanas de estilo de casa de campo de tamaño medio con paredes grises y moqueta
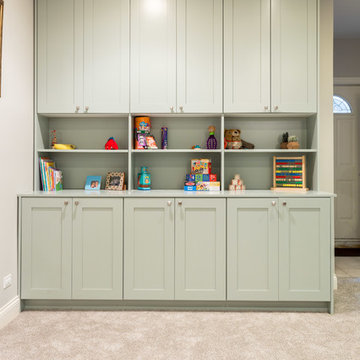
A fun updated to a once dated basement. We renovated this client’s basement to be the perfect play area for their children as well as a chic gathering place for their friends and family. In order to accomplish this, we needed to ensure plenty of storage and seating. Some of the first elements we installed were large cabinets throughout the basement as well as a large banquette, perfect for hiding children’s toys as well as offering ample seating for their guests. Next, to brighten up the space in colors both children and adults would find pleasing, we added a textured blue accent wall and painted the cabinetry a pale green.
Upstairs, we renovated the bathroom to be a kid-friendly space by replacing the stand-up shower with a full bath. The natural stone wall adds warmth to the space and creates a visually pleasing contrast of design.
Lastly, we designed an organized and practical mudroom, creating a perfect place for the whole family to store jackets, shoes, backpacks, and purses.
Designed by Chi Renovation & Design who serve Chicago and it's surrounding suburbs, with an emphasis on the North Side and North Shore. You'll find their work from the Loop through Lincoln Park, Skokie, Wilmette, and all of the way up to Lake Forest.
For more about Chi Renovation & Design, click here: https://www.chirenovation.com/
To learn more about this project, click here: https://www.chirenovation.com/portfolio/lincoln-square-basement-renovation/
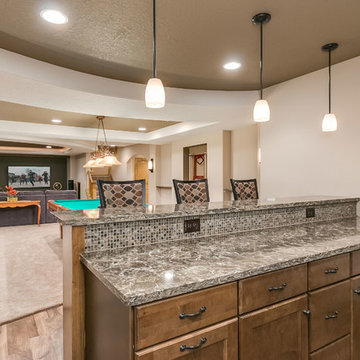
©Finished Basement Company
Diseño de sótano con puerta tradicional renovado grande con paredes grises, moqueta, todas las chimeneas, marco de chimenea de piedra y suelo gris
Diseño de sótano con puerta tradicional renovado grande con paredes grises, moqueta, todas las chimeneas, marco de chimenea de piedra y suelo gris
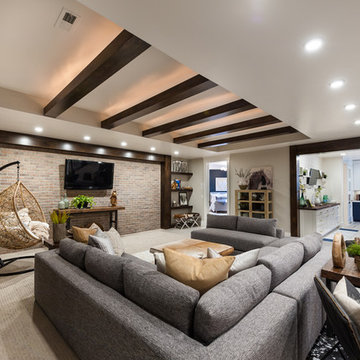
Modelo de sótano con puerta tradicional renovado de tamaño medio sin chimenea con paredes grises y moqueta
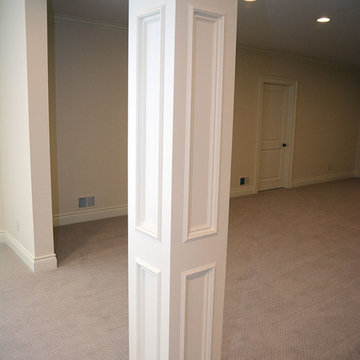
Basement support post wood molding detail. Home built by Rembrandt Construction, Inc - Traverse City, Michigan 231.645.7200 www.rembrandtconstruction.com . Photos by George DeGorski
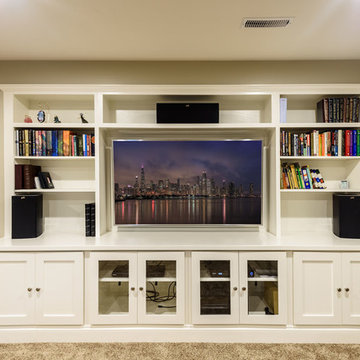
Dimiti Ganas
Ejemplo de sótano en el subsuelo tradicional de tamaño medio sin chimenea con paredes grises y moqueta
Ejemplo de sótano en el subsuelo tradicional de tamaño medio sin chimenea con paredes grises y moqueta
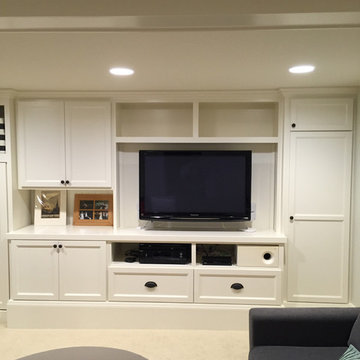
18 feet of custom cabinets in a remodeled basement Working left to right: some full height closed storage followed by a full sized murphy bed installed horizontally to accommodate some open cubbies above (hardware for Murphy bed sourced through @rockler_woodworking. Next comes a hutch style cabinet and then an entertainment center with open shelves for A/V gear and drawers below for media storage. Lastly, another full height cab tall enough to store a vacuum. All this turns the basement of this house into a family room and a guest room when needed. #builtnotbought #buildeverydamnday #finishcarpentry

The vast space was softened by combining mid-century pieces with traditional accents. The furniture has clean lines and meant to be tailored as well as durable. We used unusual textiles to create an eclectic vibe.
I wanted to breaks away from the traditional white enamel molding instead I incorporated medium hue of gray on all the woodwork against crisp white walls and navy furnishings to showcase eclectic pieces.
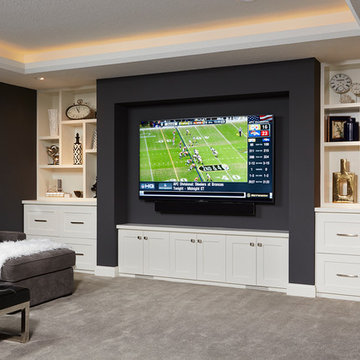
Alyssa Lee Photography
Ejemplo de sótano en el subsuelo moderno de tamaño medio con paredes grises y moqueta
Ejemplo de sótano en el subsuelo moderno de tamaño medio con paredes grises y moqueta
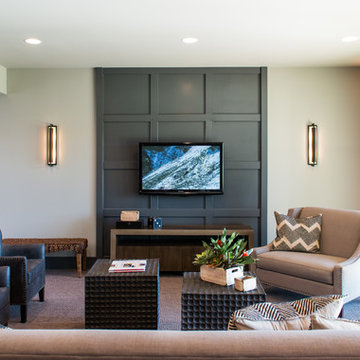
Mark McDonald
Foto de sótano con puerta de estilo americano de tamaño medio sin chimenea con paredes beige y moqueta
Foto de sótano con puerta de estilo americano de tamaño medio sin chimenea con paredes beige y moqueta
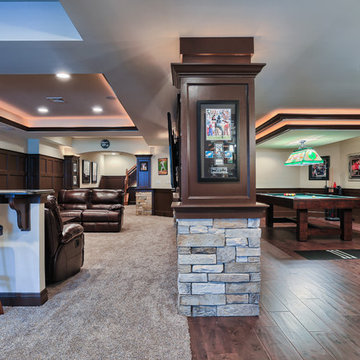
Various high-quality dry stack stone detail throughout the space includes a fireplace and the bases of supporting pillars.
Imagen de sótano con puerta tradicional extra grande con paredes beige, moqueta y marco de chimenea de piedra
Imagen de sótano con puerta tradicional extra grande con paredes beige, moqueta y marco de chimenea de piedra
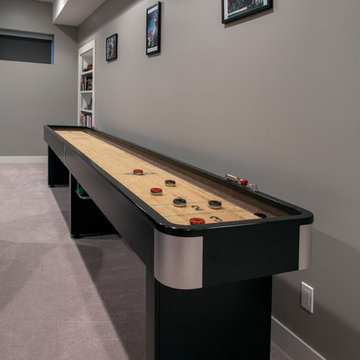
Ejemplo de sótano en el subsuelo contemporáneo de tamaño medio con paredes grises y moqueta
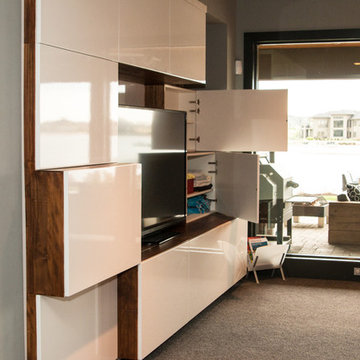
The client wanted storage but also a place for the tv on a large wall across from the full bar/kitchen. We created the look of undulating cabinets at different depths for a sculptural aspect with sides that are clad with stained wood. We used push latch cabinet doors for a seamless and clean look. Every door opens and houses any needs for a movie night by the lake!
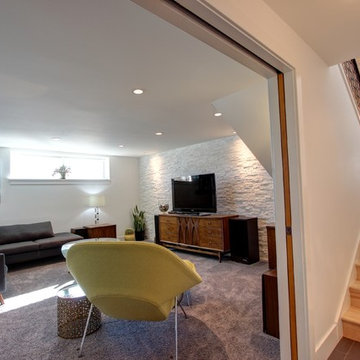
Jenn Cohen
Diseño de sótano con ventanas vintage de tamaño medio sin chimenea con paredes blancas y moqueta
Diseño de sótano con ventanas vintage de tamaño medio sin chimenea con paredes blancas y moqueta
16.281 ideas para sótanos con suelo vinílico y moqueta
6
