8.194 ideas para sótanos con suelo marrón y suelo naranja
Filtrar por
Presupuesto
Ordenar por:Popular hoy
41 - 60 de 8194 fotos
Artículo 1 de 3

Ejemplo de sótano en el subsuelo clásico sin chimenea con suelo de madera en tonos medios y suelo marrón
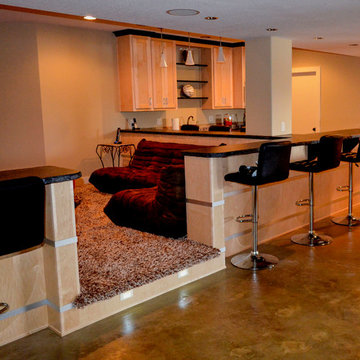
Black concrete counter tops and light wood cabinets accented with aluminum banding surround the media area and kitchenette. The flooring transition of stained concrete in the main area to the raised floor and shag carpet in the media area separates these two areas into two completely different spaces.
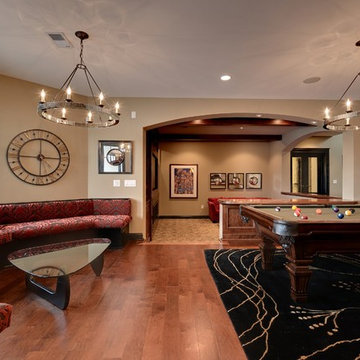
Mike McCaw - Spacecrafting / Architectural Photography
Imagen de sótano con ventanas tradicional sin chimenea con paredes beige, suelo de madera en tonos medios y suelo naranja
Imagen de sótano con ventanas tradicional sin chimenea con paredes beige, suelo de madera en tonos medios y suelo naranja

Lower Level of home on Lake Minnetonka
Nautical call with white shiplap and blue accents for finishes.
Diseño de sótano con puerta costero de tamaño medio con bar en casa, paredes blancas, suelo de madera clara, todas las chimeneas, marco de chimenea de madera, suelo marrón, vigas vistas y machihembrado
Diseño de sótano con puerta costero de tamaño medio con bar en casa, paredes blancas, suelo de madera clara, todas las chimeneas, marco de chimenea de madera, suelo marrón, vigas vistas y machihembrado
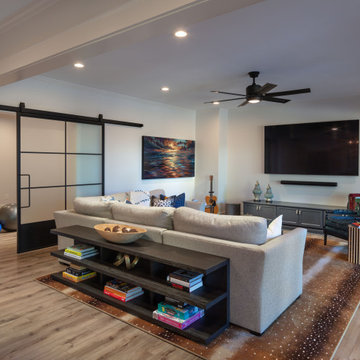
Our clients came to us to transform their dark, unfinished basement into a multifaceted, sophisticated, and stylish, entertainment hub. Their wish list included an expansive, open, entertainment area with a dramatic indoor/outdoor connection, private gym, full bathroom, and wine storage. The result is a stunning, light filled, space where mid-century modern lines meet transitional finishes.
The mirrored backsplash, floating shelves, custom charcoal cabinets, Caesarstone quartz countertops and brass chandelier pendants bring a touch of glam to this show-stopping kitchen and bar area. The chic living space includes a custom shuffleboard table, game table, large flat screen TV and ample seating for more entertaining options. Large panoramic doors open the entire width of the basement creating a spectacular setting for indoor-outdoor gatherings and fill the space with an abundance of natural light.

This basement remodeling project involved transforming a traditional basement into a multifunctional space, blending a country club ambience and personalized decor with modern entertainment options.
In this living area, a rustic fireplace with a mantel serves as the focal point. Rusty red accents complement tan LVP flooring and a neutral sectional against charcoal walls, creating a harmonious and inviting atmosphere.
---
Project completed by Wendy Langston's Everything Home interior design firm, which serves Carmel, Zionsville, Fishers, Westfield, Noblesville, and Indianapolis.
For more about Everything Home, see here: https://everythinghomedesigns.com/
To learn more about this project, see here: https://everythinghomedesigns.com/portfolio/carmel-basement-renovation
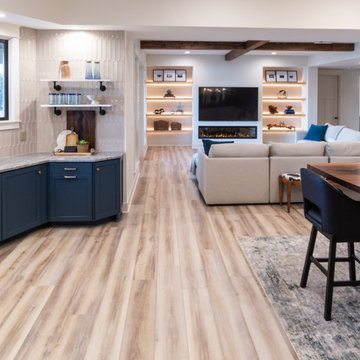
Imagen de sótano Cuarto de juegos tradicional renovado sin cuartos de juegos con paredes blancas, suelo laminado, todas las chimeneas, suelo marrón, vigas vistas y boiserie

The lower level was updated to create a light and bright space, perfect for guests.
Modelo de sótano con ventanas retro extra grande con paredes blancas, suelo de madera clara, suelo marrón y panelado
Modelo de sótano con ventanas retro extra grande con paredes blancas, suelo de madera clara, suelo marrón y panelado
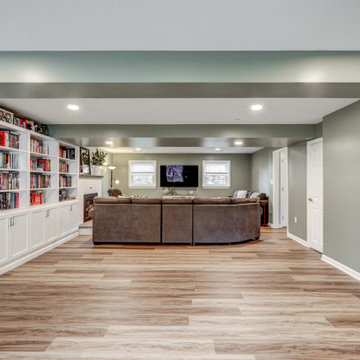
Basement remodel with LVP flooring, green walls, painted brick fireplace, and custom built-in shelves
Foto de sótano con puerta de estilo americano grande con paredes verdes, suelo vinílico, todas las chimeneas, marco de chimenea de ladrillo y suelo marrón
Foto de sótano con puerta de estilo americano grande con paredes verdes, suelo vinílico, todas las chimeneas, marco de chimenea de ladrillo y suelo marrón

Imagen de sótano tradicional renovado sin chimenea con paredes azules, suelo de madera oscura y suelo marrón

Foto de sótano en el subsuelo tradicional renovado grande con paredes grises, suelo de madera clara, todas las chimeneas, marco de chimenea de hormigón, suelo marrón y ladrillo
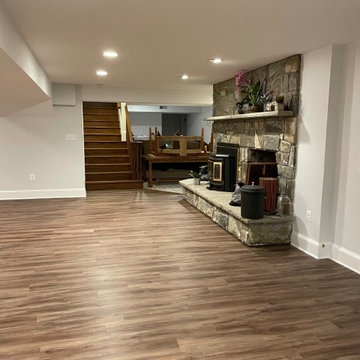
All new LVP Flooring
All new upraded base trim
Custom barn door
Window into bedroom to let in light from the main area
Separate library nook with built in bench with bookcase
Finished unfinished space in order to create 2 new bedrooms
Walkthrough bedroom so the customer could use the second bedroom more functionally
Replaced patio door
Replaced all recessed light with LED light trims for additional lighting
Full Kitchen converted from a wet bar to include:
Designing a very small space in order to make room for a full functional kitchen
Quartz Laza countertops
Full appliance set
Rugged white backsplash with black grout
Pendant light
White shaker cabinet with built in refrigerator
Refinished hallway to make a pantry cabinet
Remodeling bathroom to make room for a washer and dryer stackable combo

Imagen de sótano con puerta contemporáneo grande con bar en casa, paredes negras, suelo vinílico, todas las chimeneas, marco de chimenea de ladrillo, suelo marrón y machihembrado
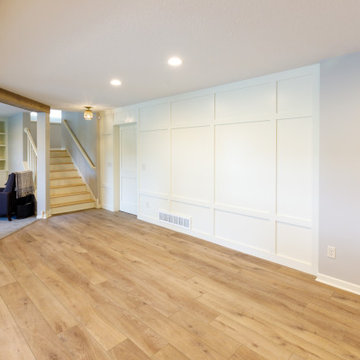
Modelo de sótano con puerta clásico renovado grande con bar en casa, paredes grises, suelo vinílico, suelo marrón y vigas vistas

The subterranean "19th Hole" entertainment zone wouldn't be complete without a big-screen golf simulator that allows enthusiasts to practice their swing.
The Village at Seven Desert Mountain—Scottsdale
Architecture: Drewett Works
Builder: Cullum Homes
Interiors: Ownby Design
Landscape: Greey | Pickett
Photographer: Dino Tonn
https://www.drewettworks.com/the-model-home-at-village-at-seven-desert-mountain/

We were able to take a partially remodeled basement and give it a full facelift. We installed all new LVP flooring in the game, bar, stairs, and living room areas, tile flooring in the mud room and bar area, repaired and painted all the walls and ceiling, replaced the old drop ceiling tiles with decorative ones to give a coffered ceiling look, added more lighting, installed a new mantle, and changed out all the door hardware to black knobs and hinges. This is now truly a great place to entertain or just have some fun with the family.
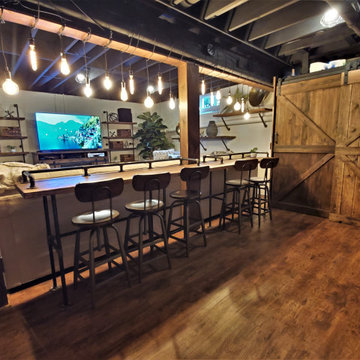
Diseño de sótano en el subsuelo urbano de tamaño medio con paredes blancas, suelo laminado, todas las chimeneas, marco de chimenea de madera, suelo marrón y vigas vistas
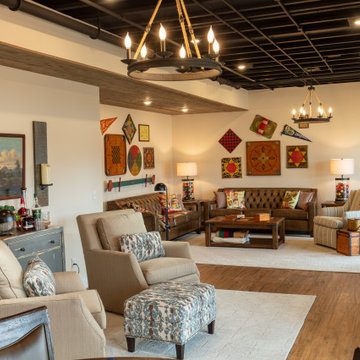
Seating abounds for guest in this basement getaway.
Diseño de sótano con puerta ecléctico con suelo de baldosas de porcelana, suelo marrón y vigas vistas
Diseño de sótano con puerta ecléctico con suelo de baldosas de porcelana, suelo marrón y vigas vistas
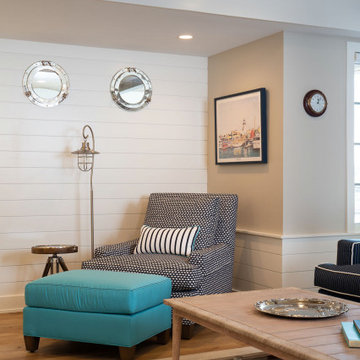
Lower Level of home on Lake Minnetonka
Nautical call with white shiplap and blue accents for finishes. This photo highlights the built-ins that flank the fireplace.
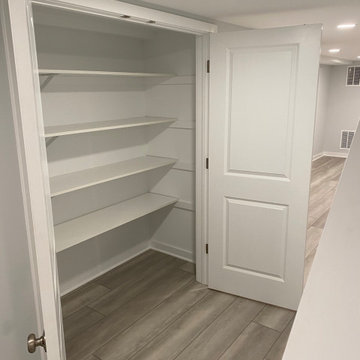
Large finished basement in Pennington, NJ. This unfinished space was transformed into a bright, multi-purpose area which includes laundry room, additional pantry storage, multiple closets and expansive living spaces. Sherwin Williams Rhinestone Gray paint, white trim throughout, and COREtec flooring provides beauty and durability.
8.194 ideas para sótanos con suelo marrón y suelo naranja
3