8.173 ideas para sótanos con suelo marrón y suelo amarillo
Filtrar por
Presupuesto
Ordenar por:Popular hoy
81 - 100 de 8173 fotos
Artículo 1 de 3

The lower level was updated to create a light and bright space, perfect for guests.
Modelo de sótano con ventanas retro extra grande con paredes blancas, suelo de madera clara, suelo marrón y panelado
Modelo de sótano con ventanas retro extra grande con paredes blancas, suelo de madera clara, suelo marrón y panelado
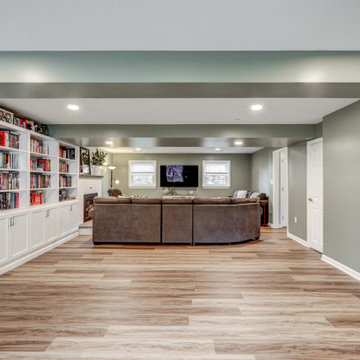
Basement remodel with LVP flooring, green walls, painted brick fireplace, and custom built-in shelves
Foto de sótano con puerta de estilo americano grande con paredes verdes, suelo vinílico, todas las chimeneas, marco de chimenea de ladrillo y suelo marrón
Foto de sótano con puerta de estilo americano grande con paredes verdes, suelo vinílico, todas las chimeneas, marco de chimenea de ladrillo y suelo marrón

Imagen de sótano tradicional renovado sin chimenea con paredes azules, suelo de madera oscura y suelo marrón
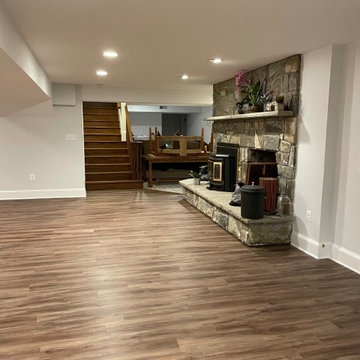
All new LVP Flooring
All new upraded base trim
Custom barn door
Window into bedroom to let in light from the main area
Separate library nook with built in bench with bookcase
Finished unfinished space in order to create 2 new bedrooms
Walkthrough bedroom so the customer could use the second bedroom more functionally
Replaced patio door
Replaced all recessed light with LED light trims for additional lighting
Full Kitchen converted from a wet bar to include:
Designing a very small space in order to make room for a full functional kitchen
Quartz Laza countertops
Full appliance set
Rugged white backsplash with black grout
Pendant light
White shaker cabinet with built in refrigerator
Refinished hallway to make a pantry cabinet
Remodeling bathroom to make room for a washer and dryer stackable combo
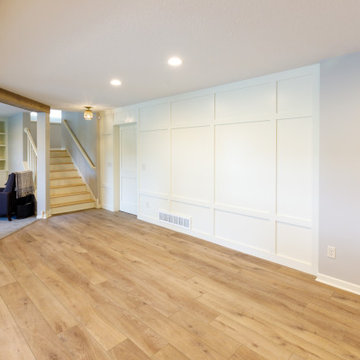
Modelo de sótano con puerta clásico renovado grande con bar en casa, paredes grises, suelo vinílico, suelo marrón y vigas vistas
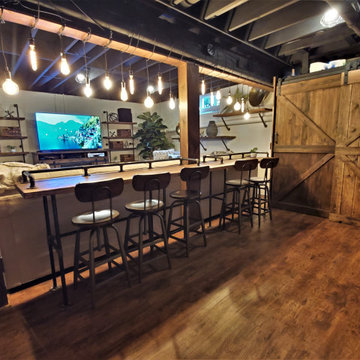
Diseño de sótano en el subsuelo urbano de tamaño medio con paredes blancas, suelo laminado, todas las chimeneas, marco de chimenea de madera, suelo marrón y vigas vistas
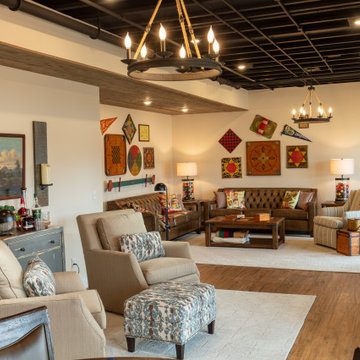
Seating abounds for guest in this basement getaway.
Diseño de sótano con puerta ecléctico con suelo de baldosas de porcelana, suelo marrón y vigas vistas
Diseño de sótano con puerta ecléctico con suelo de baldosas de porcelana, suelo marrón y vigas vistas
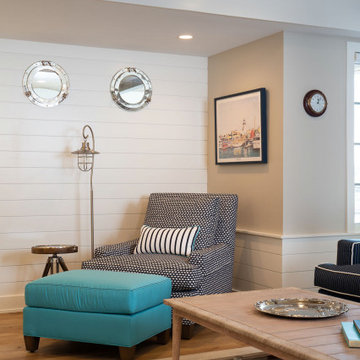
Lower Level of home on Lake Minnetonka
Nautical call with white shiplap and blue accents for finishes. This photo highlights the built-ins that flank the fireplace.
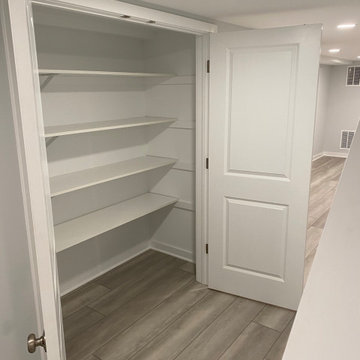
Large finished basement in Pennington, NJ. This unfinished space was transformed into a bright, multi-purpose area which includes laundry room, additional pantry storage, multiple closets and expansive living spaces. Sherwin Williams Rhinestone Gray paint, white trim throughout, and COREtec flooring provides beauty and durability.
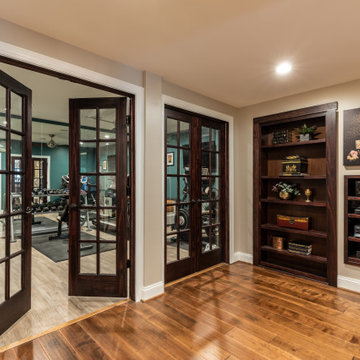
This older couple residing in a golf course community wanted to expand their living space and finish up their unfinished basement for entertainment purposes and more.
Their wish list included: exercise room, full scale movie theater, fireplace area, guest bedroom, full size master bath suite style, full bar area, entertainment and pool table area, and tray ceiling.
After major concrete breaking and running ground plumbing, we used a dead corner of basement near staircase to tuck in bar area.
A dual entrance bathroom from guest bedroom and main entertainment area was placed on far wall to create a large uninterrupted main floor area. A custom barn door for closet gives extra floor space to guest bedroom.
New movie theater room with multi-level seating, sound panel walls, two rows of recliner seating, 120-inch screen, state of art A/V system, custom pattern carpeting, surround sound & in-speakers, custom molding and trim with fluted columns, custom mahogany theater doors.
The bar area includes copper panel ceiling and rope lighting inside tray area, wrapped around cherry cabinets and dark granite top, plenty of stools and decorated with glass backsplash and listed glass cabinets.
The main seating area includes a linear fireplace, covered with floor to ceiling ledger stone and an embedded television above it.
The new exercise room with two French doors, full mirror walls, a couple storage closets, and rubber floors provide a fully equipped home gym.
The unused space under staircase now includes a hidden bookcase for storage and A/V equipment.
New bathroom includes fully equipped body sprays, large corner shower, double vanities, and lots of other amenities.
Carefully selected trim work, crown molding, tray ceiling, wainscoting, wide plank engineered flooring, matching stairs, and railing, makes this basement remodel the jewel of this community.

Imagen de sótano Cuarto de juegos contemporáneo sin cuartos de juegos con suelo de madera en tonos medios y suelo marrón

Diseño de sótano con puerta clásico renovado grande con bar en casa, paredes grises, suelo vinílico, marco de chimenea de ladrillo, suelo marrón, vigas vistas y machihembrado
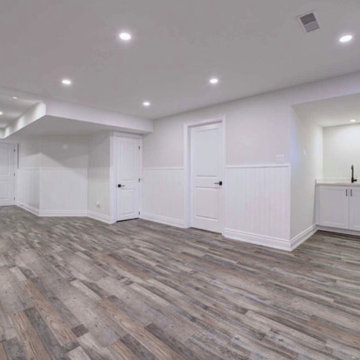
Modelo de sótano en el subsuelo tradicional renovado de tamaño medio sin chimenea con paredes beige, suelo de madera clara y suelo marrón
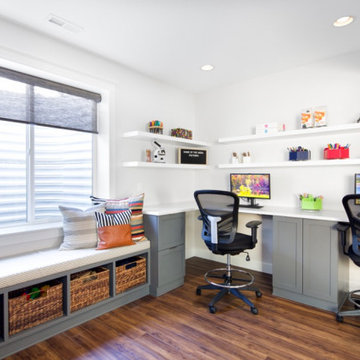
One of the highlights of this space is the private workroom right off the main living area. A work and study room, sectioned off with gorgeous maple, sliding barn doors, is the perfect space for a group project or a quiet study hall. This space includes four built-in desks for four students, with ample room for larger projects.
Photo by Mark Quentin / StudioQphoto.com
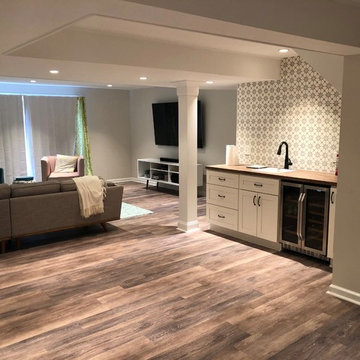
The removal of some of the other walls allowed for the addition of the wet bar accented by a floral pattern back-splash. Now family and guests don't need to go back upstairs to the kitchen to put together some refreshments. Instead they can use the black walnut wood counter top to organize the plates, utensils, and napkins retrieved from the white custom cabinetry and pull out cold beverages from the stainless steel built-in cooler. The addition of strategic, recessed lighting created a bright atmosphere without the worry of hitting one's head on any hanging light fixtures. To keep the balance of child-friendly area and charming entertainment space, vinyl flooring was installed in order to give the look of hardwood flooring but be easier to clean and maintain. With some well-thought out planning and intuitive insight, this finished basement was transformed into a charming multi-use living space.
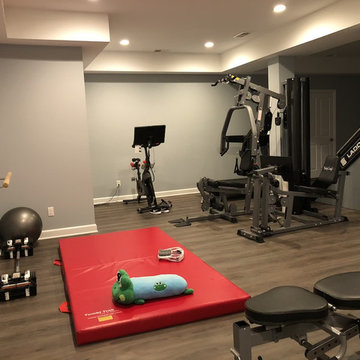
New adult and child gym area in newly finished basement. Luxury vinyl flooring adds a little cushion underfoot. It's also warmer than tile or hardwood.
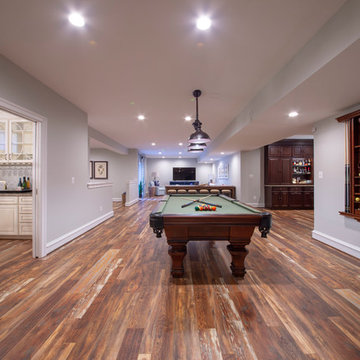
Imagen de sótano con puerta clásico extra grande sin chimenea con paredes grises, suelo de madera en tonos medios y suelo marrón

This basement was completely stripped out and renovated to a very high standard, a real getaway for the homeowner or guests. Design by Sarah Kahn at Jennifer Gilmer Kitchen & Bath, photography by Keith Miller at Keiana Photograpy, staging by Tiziana De Macceis from Keiana Photography.
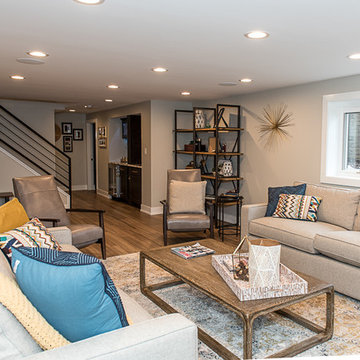
Imagen de sótano con puerta vintage grande con paredes grises, suelo vinílico, chimenea de esquina, marco de chimenea de ladrillo y suelo marrón
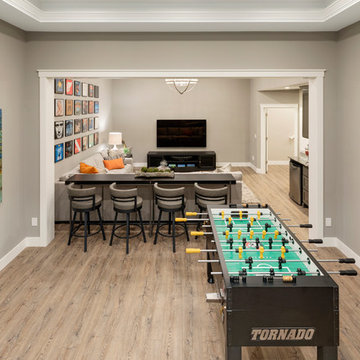
A view from the upper office interior window looking out over the gaming space and into the entertainment area. A custom designed sofa/seating table adds space for four additional guests to watch sporting events on TV.
Photos by Spacecrafting Photography.
8.173 ideas para sótanos con suelo marrón y suelo amarillo
5