55 ideas para sótanos con suelo marrón y panelado
Filtrar por
Presupuesto
Ordenar por:Popular hoy
1 - 20 de 55 fotos
Artículo 1 de 3

This basement remodeling project involved transforming a traditional basement into a multifunctional space, blending a country club ambience and personalized decor with modern entertainment options.
In the home theater space, the comfort of an extra-large sectional, surrounded by charcoal walls, creates a cinematic ambience. Wall washer lights ensure optimal viewing during movies and gatherings.
---
Project completed by Wendy Langston's Everything Home interior design firm, which serves Carmel, Zionsville, Fishers, Westfield, Noblesville, and Indianapolis.
For more about Everything Home, see here: https://everythinghomedesigns.com/
To learn more about this project, see here: https://everythinghomedesigns.com/portfolio/carmel-basement-renovation

Original built in bookshelves got a makeover with bright teal and white paint colors. Shiplap was added to the basement wall as a coastal accent.
Foto de sótano con puerta Cuarto de juegos marinero de tamaño medio sin cuartos de juegos con paredes multicolor, suelo de baldosas de cerámica, chimenea de esquina, piedra de revestimiento, suelo marrón y panelado
Foto de sótano con puerta Cuarto de juegos marinero de tamaño medio sin cuartos de juegos con paredes multicolor, suelo de baldosas de cerámica, chimenea de esquina, piedra de revestimiento, suelo marrón y panelado

Diseño de sótano con puerta clásico renovado grande con bar en casa, paredes grises, suelo laminado, suelo marrón y panelado

Friends and neighbors of an owner of Four Elements asked for help in redesigning certain elements of the interior of their newer home on the main floor and basement to better reflect their tastes and wants (contemporary on the main floor with a more cozy rustic feel in the basement). They wanted to update the look of their living room, hallway desk area, and stairway to the basement. They also wanted to create a 'Game of Thrones' themed media room, update the look of their entire basement living area, add a scotch bar/seating nook, and create a new gym with a glass wall. New fireplace areas were created upstairs and downstairs with new bulkheads, new tile & brick facades, along with custom cabinets. A beautiful stained shiplap ceiling was added to the living room. Custom wall paneling was installed to areas on the main floor, stairway, and basement. Wood beams and posts were milled & installed downstairs, and a custom castle-styled barn door was created for the entry into the new medieval styled media room. A gym was built with a glass wall facing the basement living area. Floating shelves with accent lighting were installed throughout - check out the scotch tasting nook! The entire home was also repainted with modern but warm colors. This project turned out beautiful!
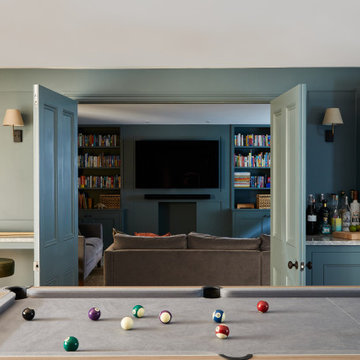
The basement games & cinema rooms of our SW17 Heaver Estate family home were dark and cold, so we added panelling, wall lights, a bespoke bar area & Roman blinds to make them feel cosier
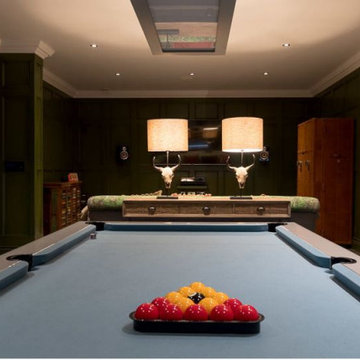
Wood panelling, wine cellar, dark warming colours, lighting
Diseño de sótano en el subsuelo contemporáneo grande con paredes verdes, suelo de madera oscura, suelo marrón y panelado
Diseño de sótano en el subsuelo contemporáneo grande con paredes verdes, suelo de madera oscura, suelo marrón y panelado
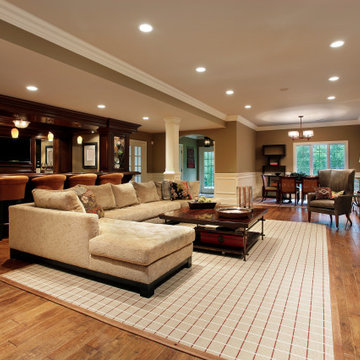
Full Basement finishes include paneling, wood floor, full bar, lighting, an entertainment cabinet, projector, and screen.
Foto de sótano con puerta contemporáneo grande con paredes amarillas, bar en casa, suelo de madera en tonos medios, suelo marrón, panelado y casetón
Foto de sótano con puerta contemporáneo grande con paredes amarillas, bar en casa, suelo de madera en tonos medios, suelo marrón, panelado y casetón

Friends and neighbors of an owner of Four Elements asked for help in redesigning certain elements of the interior of their newer home on the main floor and basement to better reflect their tastes and wants (contemporary on the main floor with a more cozy rustic feel in the basement). They wanted to update the look of their living room, hallway desk area, and stairway to the basement. They also wanted to create a 'Game of Thrones' themed media room, update the look of their entire basement living area, add a scotch bar/seating nook, and create a new gym with a glass wall. New fireplace areas were created upstairs and downstairs with new bulkheads, new tile & brick facades, along with custom cabinets. A beautiful stained shiplap ceiling was added to the living room. Custom wall paneling was installed to areas on the main floor, stairway, and basement. Wood beams and posts were milled & installed downstairs, and a custom castle-styled barn door was created for the entry into the new medieval styled media room. A gym was built with a glass wall facing the basement living area. Floating shelves with accent lighting were installed throughout - check out the scotch tasting nook! The entire home was also repainted with modern but warm colors. This project turned out beautiful!
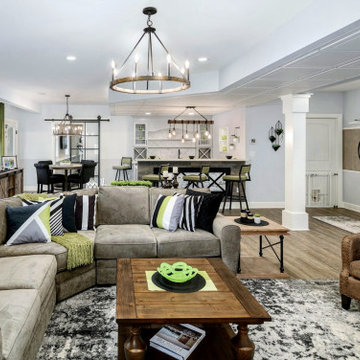
Foto de sótano con puerta tradicional renovado grande con bar en casa, paredes grises, suelo laminado, suelo marrón y panelado
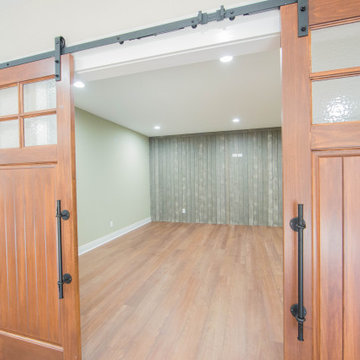
Sliding barn doors help create a private space in the home's large basement.
Foto de sótano en el subsuelo contemporáneo grande con paredes verdes, suelo de madera en tonos medios, suelo marrón y panelado
Foto de sótano en el subsuelo contemporáneo grande con paredes verdes, suelo de madera en tonos medios, suelo marrón y panelado
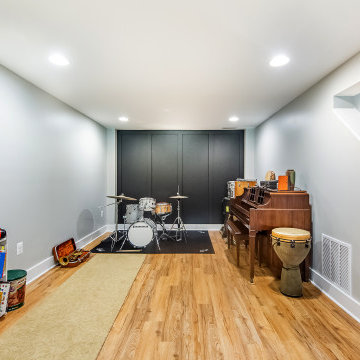
basement music studio with a black accent wall paneling
Modelo de sótano con puerta blanco tradicional renovado de tamaño medio sin chimenea con paredes grises, suelo vinílico, suelo marrón y panelado
Modelo de sótano con puerta blanco tradicional renovado de tamaño medio sin chimenea con paredes grises, suelo vinílico, suelo marrón y panelado
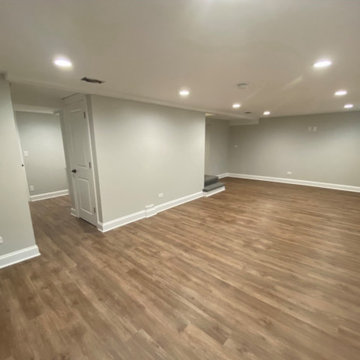
Foto de sótano en el subsuelo blanco pequeño con paredes grises, suelo vinílico, suelo marrón y panelado
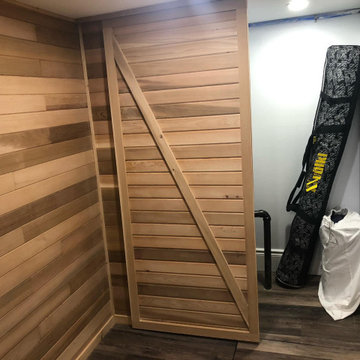
Modelo de sótano con puerta retro de tamaño medio con paredes blancas, suelo vinílico, suelo marrón y panelado
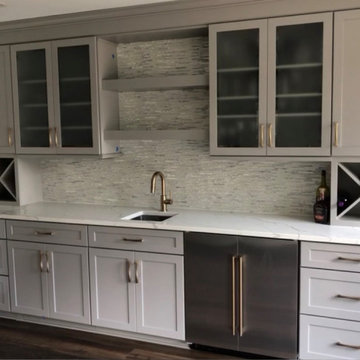
Diseño de sótano con puerta grande con bar en casa, paredes blancas, suelo vinílico, estufa de leña, marco de chimenea de piedra, suelo marrón, vigas vistas y panelado
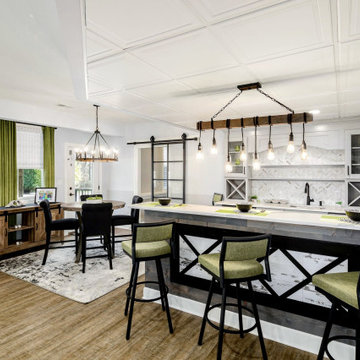
Foto de sótano con puerta tradicional renovado grande con bar en casa, paredes grises, suelo laminado, suelo marrón y panelado
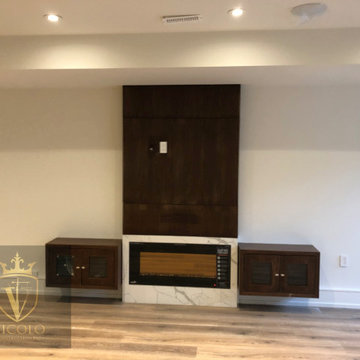
Imagen de sótano con puerta tradicional renovado de tamaño medio con bar en casa, suelo laminado, chimeneas suspendidas, marco de chimenea de piedra, suelo marrón y panelado
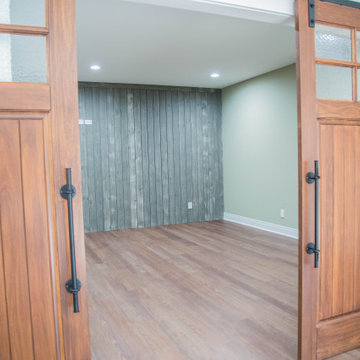
Sliding barn doors greet you as you enter a private sanctuary in the home's basement.
Imagen de sótano en el subsuelo actual grande con paredes verdes, suelo de madera en tonos medios, suelo marrón y panelado
Imagen de sótano en el subsuelo actual grande con paredes verdes, suelo de madera en tonos medios, suelo marrón y panelado
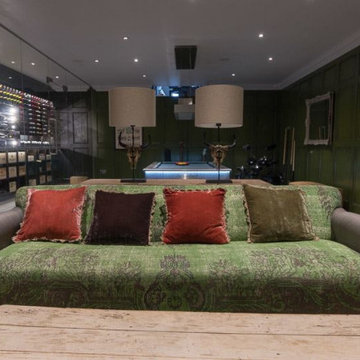
Wood panelling, wine cellar, dark warming colours, lighting
Foto de sótano en el subsuelo campestre grande con paredes verdes, suelo de madera oscura, suelo marrón y panelado
Foto de sótano en el subsuelo campestre grande con paredes verdes, suelo de madera oscura, suelo marrón y panelado
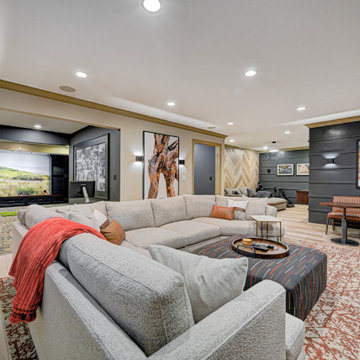
This basement remodeling project involved transforming a traditional basement into a multifunctional space, blending a country club ambience and personalized decor with modern entertainment options.
In this living area, a rustic fireplace with a mantel serves as the focal point. Rusty red accents complement tan LVP flooring and a neutral sectional against charcoal walls, creating a harmonious and inviting atmosphere.
---
Project completed by Wendy Langston's Everything Home interior design firm, which serves Carmel, Zionsville, Fishers, Westfield, Noblesville, and Indianapolis.
For more about Everything Home, see here: https://everythinghomedesigns.com/
To learn more about this project, see here: https://everythinghomedesigns.com/portfolio/carmel-basement-renovation
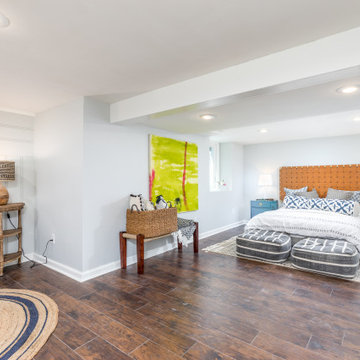
Ejemplo de sótano con ventanas sin chimenea con paredes grises, suelo de madera oscura, suelo marrón y panelado
55 ideas para sótanos con suelo marrón y panelado
1