115 ideas para sótanos con suelo laminado
Filtrar por
Presupuesto
Ordenar por:Popular hoy
1 - 20 de 115 fotos
Artículo 1 de 3
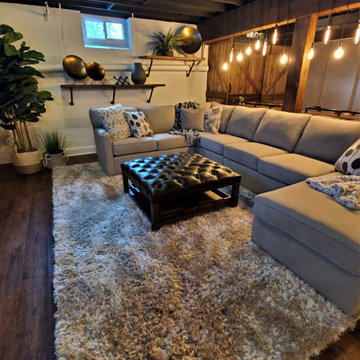
Modelo de sótano en el subsuelo industrial de tamaño medio con paredes blancas, suelo laminado, todas las chimeneas, marco de chimenea de madera, suelo marrón y vigas vistas

Modelo de sótano en el subsuelo vintage grande con paredes beige, suelo laminado y suelo marrón

We built a multi-function wall-to-wall TV/entertainment and home office unit along a long wall in a basement. Our clients had 2 small children and already spent a lot of time in their basement, but needed a modern design solution to house their TV, video games, provide more storage, have a home office workspace, and conceal a protruding foundation wall.
We designed a TV niche and open shelving for video game consoles and games, open shelving for displaying decor, overhead and side storage, sliding shelving doors, desk and side storage, open shelving, electrical panel hidden access, power and USB ports, and wall panels to create a flush cabinetry appearance.
These custom cabinets were designed by O.NIX Kitchens & Living and manufactured in Italy by Biefbi Cucine in high gloss laminate and dark brown wood laminate.
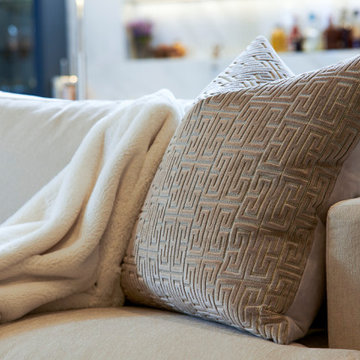
Foto de sótano con puerta actual grande con paredes beige, suelo laminado y suelo marrón

Basement finish with full bath, home theater, laminate floors, fireplace with stone surround, and coffered ceiling.
Modelo de sótano con puerta grande con paredes blancas, suelo laminado, todas las chimeneas, marco de chimenea de piedra, suelo marrón y casetón
Modelo de sótano con puerta grande con paredes blancas, suelo laminado, todas las chimeneas, marco de chimenea de piedra, suelo marrón y casetón

A custom feature wall features a floating media unit and ship lap. All painted a gorgeous shade of slate blue. Accented with wood, brass, leather, and woven shades.

Foto de sótano con puerta contemporáneo con paredes blancas, suelo laminado, todas las chimeneas, marco de chimenea de hormigón, suelo gris y bandeja
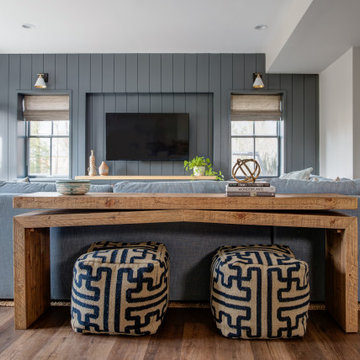
Foto de sótano con puerta minimalista de tamaño medio sin chimenea con paredes grises, suelo laminado y suelo marrón
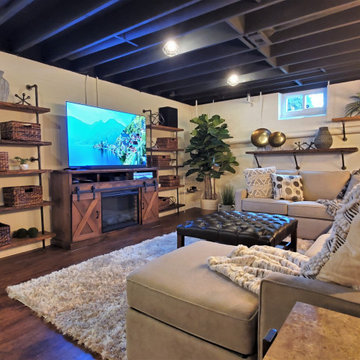
Foto de sótano en el subsuelo urbano de tamaño medio con paredes blancas, suelo laminado, todas las chimeneas, marco de chimenea de madera, suelo marrón y vigas vistas
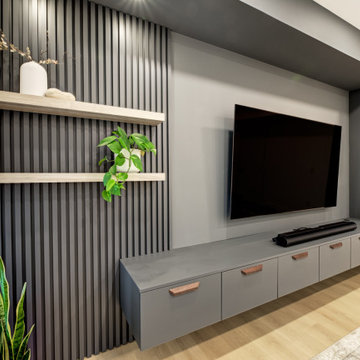
Diseño de sótano actual con paredes blancas, suelo laminado y suelo beige

Before image.
Ejemplo de sótano con puerta campestre grande sin chimenea con paredes grises, suelo laminado, suelo gris y panelado
Ejemplo de sótano con puerta campestre grande sin chimenea con paredes grises, suelo laminado, suelo gris y panelado
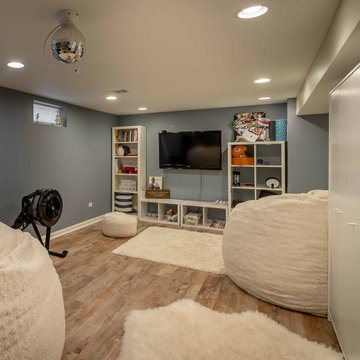
Imagen de sótano en el subsuelo blanco ecléctico de tamaño medio sin chimenea con paredes grises, suelo laminado, suelo marrón, papel pintado y papel pintado

Foto de sótano con puerta minimalista grande con paredes grises, suelo laminado, suelo beige y bandeja
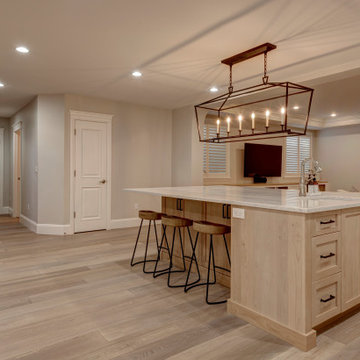
Diseño de sótano en el subsuelo retro grande con paredes beige, suelo laminado y suelo marrón
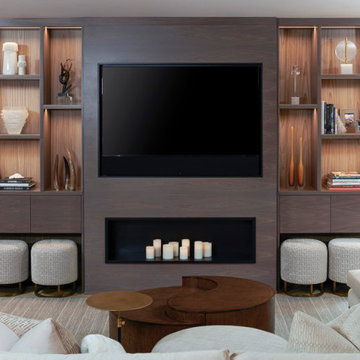
Imagen de sótano con puerta contemporáneo de tamaño medio con paredes beige, suelo laminado y suelo marrón
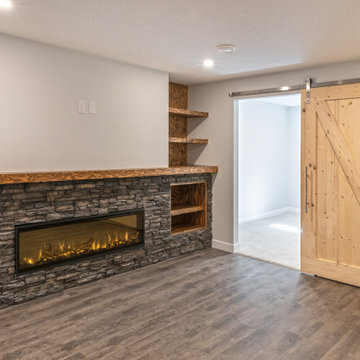
Our client purchased this small bungalow a few years ago in a mature and popular area of Edmonton with plans to update it in stages. First came the exterior facade and landscaping which really improved the curb appeal. Next came plans for a major kitchen renovation and a full development of the basement. That's where we came in. Our designer worked with the client to create bright and colorful spaces that reflected her personality. The kitchen was gutted and opened up to the dining room, and we finished tearing out the basement to start from a blank state. A beautiful bright kitchen was created and the basement development included a new flex room, a crafts room, a large family room with custom bar, a new bathroom with walk-in shower, and a laundry room. The stairwell to the basement was also re-done with a new wood-metal railing. New flooring and paint of course was included in the entire renovation. So bright and lively! And check out that wood countertop in the basement bar!
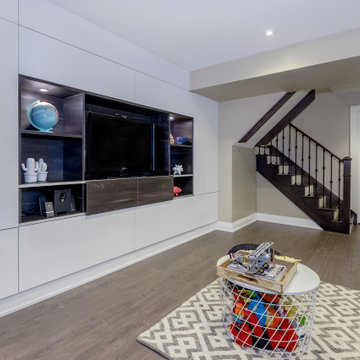
We built a multi-function wall-to-wall TV/entertainment and home office unit along a long wall in a basement. Our clients had 2 small children and already spent a lot of time in their basement, but needed a modern design solution to house their TV, video games, provide more storage, have a home office workspace, and conceal a protruding foundation wall.
We designed a TV niche and open shelving for video game consoles and games, open shelving for displaying decor, overhead and side storage, sliding shelving doors, desk and side storage, open shelving, electrical panel hidden access, power and USB ports, and wall panels to create a flush cabinetry appearance.
These custom cabinets were designed by O.NIX Kitchens & Living and manufactured in Italy by Biefbi Cucine in high gloss laminate and dark brown wood laminate.
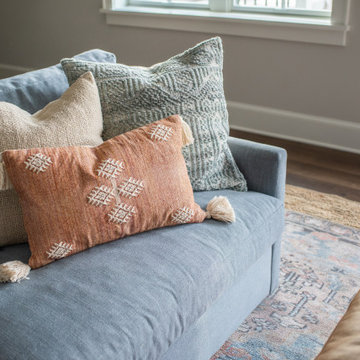
A custom feature wall features a floating media unit and ship lap. All painted a gorgeous shade of slate blue. Accented with wood, brass, leather, and woven shades.
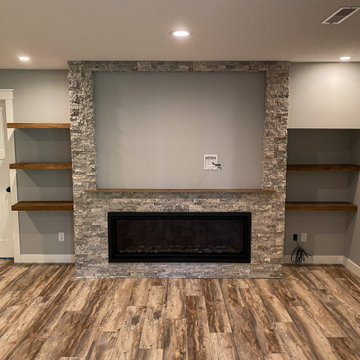
Foto de sótano actual grande con paredes grises, suelo laminado, todas las chimeneas, marco de chimenea de ladrillo y suelo beige
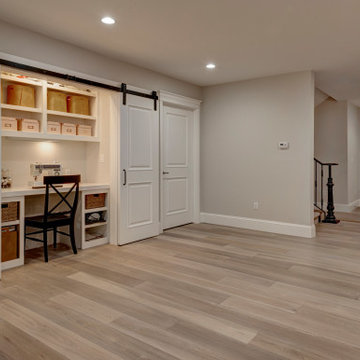
Diseño de sótano en el subsuelo vintage grande con paredes beige, suelo laminado y suelo marrón
115 ideas para sótanos con suelo laminado
1