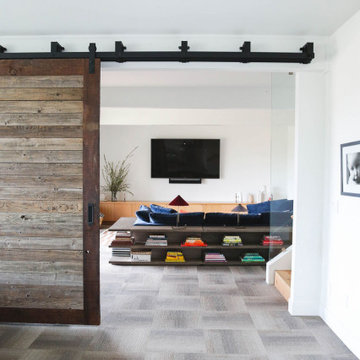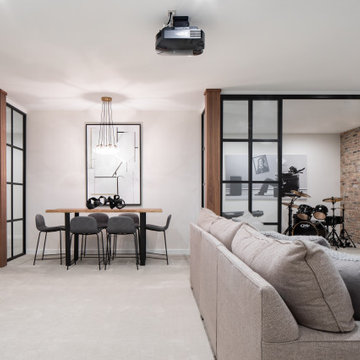4.594 ideas para sótanos con suelo gris y suelo naranja
Filtrar por
Presupuesto
Ordenar por:Popular hoy
61 - 80 de 4594 fotos
Artículo 1 de 3
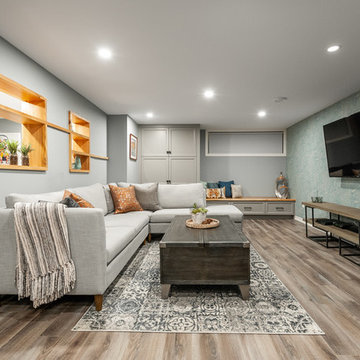
This open basement living space allows a generous sized sectional sofa, and coffee table to focus on the tv wall without making it feel overwhelmed. The shelving between the tv area and the games room creates a comfortable devision of space.
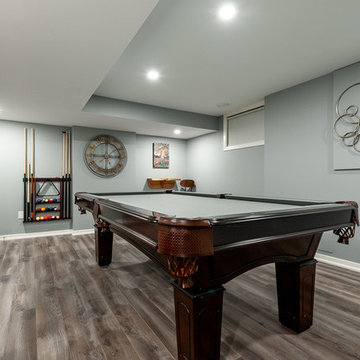
This fun and stylish basement entertainment space is complete with a pool table
Ejemplo de sótano con ventanas de estilo americano pequeño sin chimenea con paredes azules, suelo laminado y suelo gris
Ejemplo de sótano con ventanas de estilo americano pequeño sin chimenea con paredes azules, suelo laminado y suelo gris
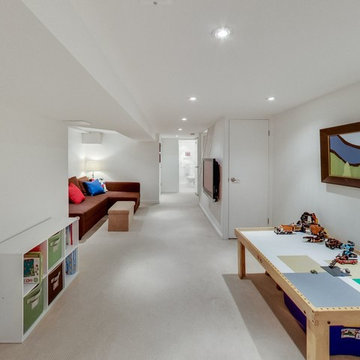
James Benson Group
Foto de sótano con ventanas actual pequeño con paredes blancas, moqueta y suelo gris
Foto de sótano con ventanas actual pequeño con paredes blancas, moqueta y suelo gris
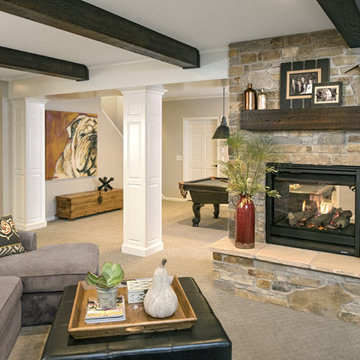
Modelo de sótano con ventanas tradicional renovado grande con moqueta, todas las chimeneas, marco de chimenea de piedra y suelo gris
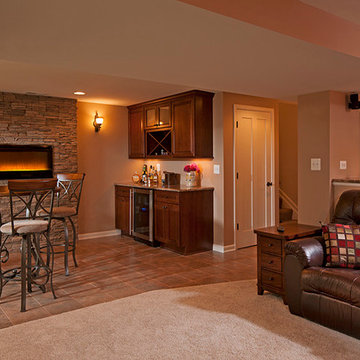
Photography by Mark Wieland
Imagen de sótano en el subsuelo tradicional con paredes beige, suelo de baldosas de cerámica, chimenea lineal, marco de chimenea de piedra y suelo naranja
Imagen de sótano en el subsuelo tradicional con paredes beige, suelo de baldosas de cerámica, chimenea lineal, marco de chimenea de piedra y suelo naranja

Overall view with wood paneling and Corrugated perforated metal ceiling
photo by Jeffrey Edward Tryon
Diseño de sótano retro de tamaño medio sin chimenea con paredes marrones, suelo de baldosas de cerámica y suelo gris
Diseño de sótano retro de tamaño medio sin chimenea con paredes marrones, suelo de baldosas de cerámica y suelo gris

Modelo de sótano en el subsuelo grande con bar en casa, paredes blancas, suelo de madera clara, todas las chimeneas, marco de chimenea de ladrillo, suelo gris, vigas vistas y ladrillo
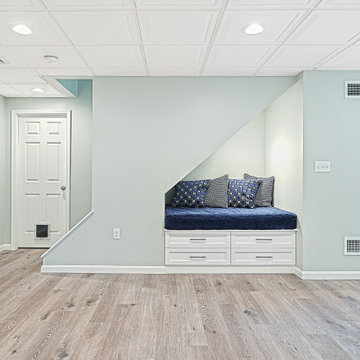
Modelo de sótano con puerta clásico renovado de tamaño medio sin chimenea con bar en casa, paredes grises, suelo laminado y suelo gris
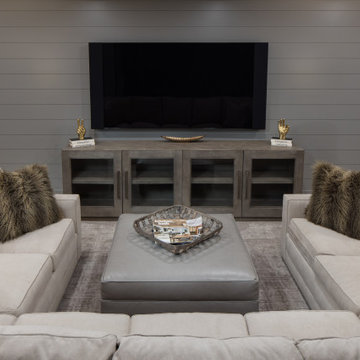
Beautiful basement renovation. Central area includes a large, comfortable light beige sectional sofa. Transitional design with a neutral beige and grey palette, and gold accessories.
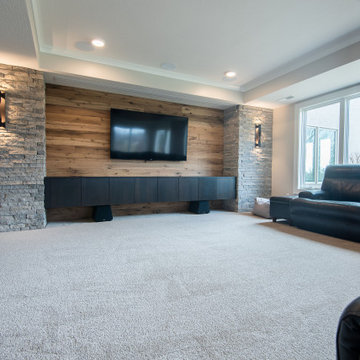
Diseño de sótano con ventanas tradicional grande con paredes grises, moqueta y suelo gris
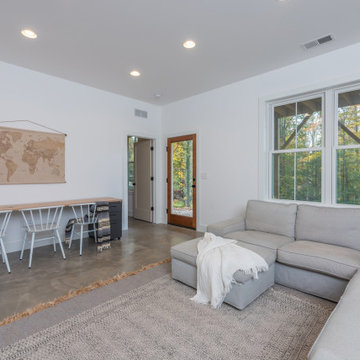
Ejemplo de sótano con puerta clásico renovado de tamaño medio con paredes blancas, suelo de cemento y suelo gris

Modelo de sótano con ventanas actual grande sin chimenea con paredes grises, moqueta y suelo gris

Diseño de sótano clásico renovado pequeño con paredes beige, suelo de baldosas de porcelana y suelo gris
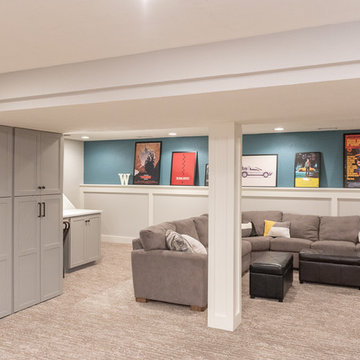
Diseño de sótano en el subsuelo clásico de tamaño medio con paredes azules, moqueta y suelo gris

This Milford French country home’s 2,500 sq. ft. basement transformation is just as extraordinary as it is warm and inviting. The M.J. Whelan design team, along with our clients, left no details out. This luxury basement is a beautiful blend of modern and rustic materials. A unique tray ceiling with a hardwood inset defines the space of the full bar. Brookhaven maple custom cabinets with a dark bistro finish and Cambria quartz countertops were used along with state of the art appliances. A brick backsplash and vintage pendant lights with new LED Edison bulbs add beautiful drama. The entertainment area features a custom built-in entertainment center designed specifically to our client’s wishes. It houses a large flat screen TV, lots of storage, display shelves and speakers hidden by speaker fabric. LED accent lighting was strategically installed to highlight this beautiful space. The entertaining area is open to the billiards room, featuring a another beautiful brick accent wall with a direct vent fireplace. The old ugly steel columns were beautifully disguised with raised panel moldings and were used to create and define the different spaces, even a hallway. The exercise room and game space are open to each other and features glass all around to keep it open to the rest of the lower level. Another brick accent wall was used in the game area with hardwood flooring while the exercise room has rubber flooring. The design also includes a rear foyer coming in from the back yard with cubbies and a custom barn door to separate that entry. A playroom and a dining area were also included in this fabulous luxurious family retreat. Stunning Provenza engineered hardwood in a weathered wire brushed combined with textured Fabrica carpet was used throughout most of the basement floor which is heated hydronically. Tile was used in the entry and the new bathroom. The details are endless! Our client’s selections of beautiful furnishings complete this luxurious finished basement. Photography by Jeff Garland Photography

As a cottage, the Ridgecrest was designed to take full advantage of a property rich in natural beauty. Each of the main houses three bedrooms, and all of the entertaining spaces, have large rear facing windows with thick craftsman style casing. A glance at the front motor court reveals a guesthouse above a three-stall garage. Complete with separate entrance, the guesthouse features its own bathroom, kitchen, laundry, living room and bedroom. The columned entry porch of the main house is centered on the floor plan, but is tucked under the left side of the homes large transverse gable. Centered under this gable is a grand staircase connecting the foyer to the lower level corridor. Directly to the rear of the foyer is the living room. With tall windows and a vaulted ceiling. The living rooms stone fireplace has flanking cabinets that anchor an axis that runs through the living and dinning room, ending at the side patio. A large island anchors the open concept kitchen and dining space. On the opposite side of the main level is a private master suite, complete with spacious dressing room and double vanity master bathroom. Buffering the living room from the master bedroom, with a large built-in feature wall, is a private study. Downstairs, rooms are organized off of a linear corridor with one end being terminated by a shared bathroom for the two lower bedrooms and large entertainment spaces.
Photographer: Ashley Avila Photography
Builder: Douglas Sumner Builder, Inc.
Interior Design: Vision Interiors by Visbeen
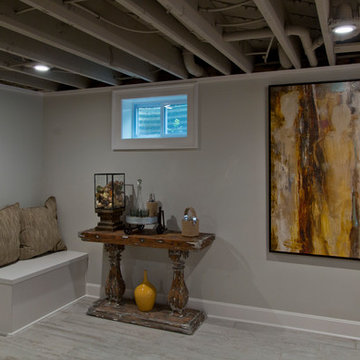
Nichole Kennelly Photography
Diseño de sótano en el subsuelo de estilo de casa de campo grande con paredes grises, suelo de madera clara y suelo gris
Diseño de sótano en el subsuelo de estilo de casa de campo grande con paredes grises, suelo de madera clara y suelo gris
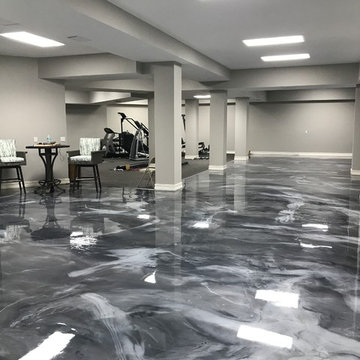
Diseño de sótano en el subsuelo contemporáneo extra grande sin chimenea con paredes grises y suelo gris
4.594 ideas para sótanos con suelo gris y suelo naranja
4
