244 ideas para sótanos con suelo de pizarra y suelo de travertino
Filtrar por
Presupuesto
Ordenar por:Popular hoy
1 - 20 de 244 fotos
Artículo 1 de 3

This lovely custom-built home is surrounded by wild prairie and horse pastures. ORIJIN STONE Premium Bluestone Blue Select is used throughout the home; from the front porch & step treads, as a custom fireplace surround, throughout the lower level including the wine cellar, and on the back patio.
LANDSCAPE DESIGN & INSTALL: Original Rock Designs
TILE INSTALL: Uzzell Tile, Inc.
BUILDER: Gordon James
PHOTOGRAPHY: Landmark Photography
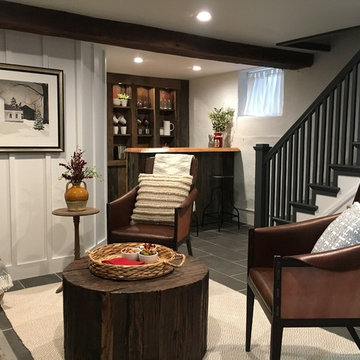
Imagen de sótano con puerta campestre de tamaño medio con paredes blancas, estufa de leña, marco de chimenea de piedra, suelo gris y suelo de pizarra
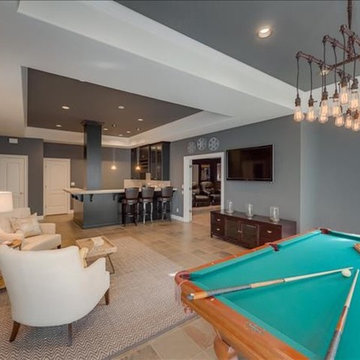
walk-out basement with a full wet bar, home theater, tv viewing area and a pool table.
Monogram Interior Design
Foto de sótano con puerta clásico renovado grande sin chimenea con paredes grises y suelo de pizarra
Foto de sótano con puerta clásico renovado grande sin chimenea con paredes grises y suelo de pizarra
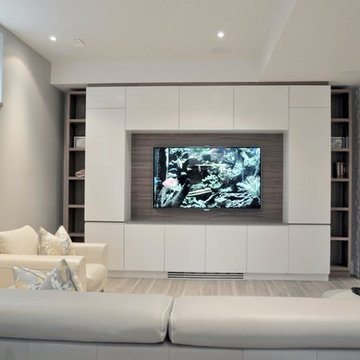
New basement renovation with the addition of floor heating, porcelain tile, entertainment unit and wine cellar.
Ejemplo de sótano con puerta actual de tamaño medio con paredes grises y suelo de pizarra
Ejemplo de sótano con puerta actual de tamaño medio con paredes grises y suelo de pizarra
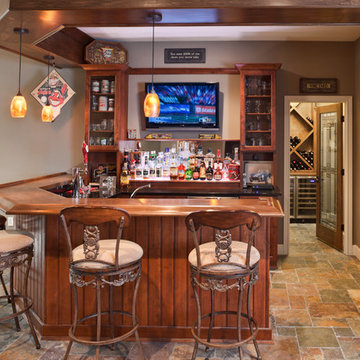
High Pointe Homes
Foto de sótano tradicional con paredes grises, suelo de travertino, suelo multicolor y bar en casa
Foto de sótano tradicional con paredes grises, suelo de travertino, suelo multicolor y bar en casa
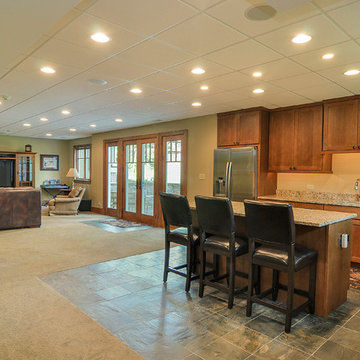
Rachael Ormond
Imagen de sótano con puerta de estilo americano de tamaño medio con paredes verdes y suelo de pizarra
Imagen de sótano con puerta de estilo americano de tamaño medio con paredes verdes y suelo de pizarra
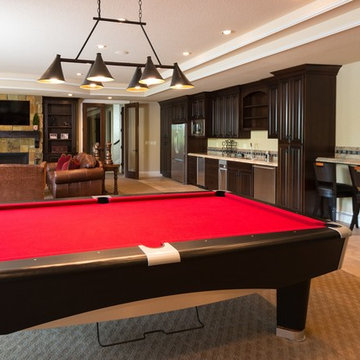
Foto de sótano con puerta mediterráneo grande con paredes beige, suelo de travertino, todas las chimeneas y marco de chimenea de piedra
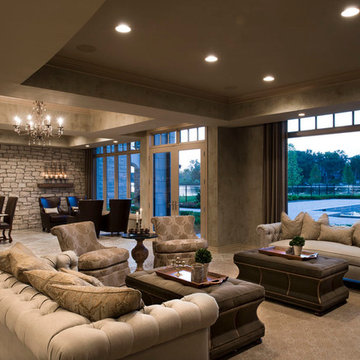
This carefully planned new construction lower level features full design of all Architectural details and finishes throughout with furnishings and styling. The stone wall is accented with Faux finishes throughout and custom drapery overlooking a expansive lake
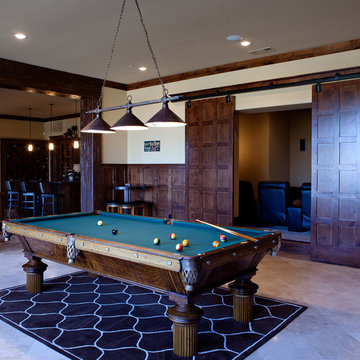
Antique pool table is the focus of the Basement Game room, with opening into Media room. Game room is 24' x 24' 6"
Builder: Calais Custom Homes
Photographer:Ashley Randall
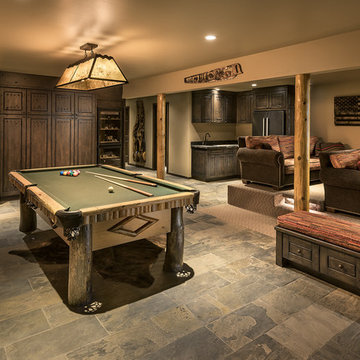
Ejemplo de sótano con puerta rústico de tamaño medio con suelo de pizarra y suelo gris
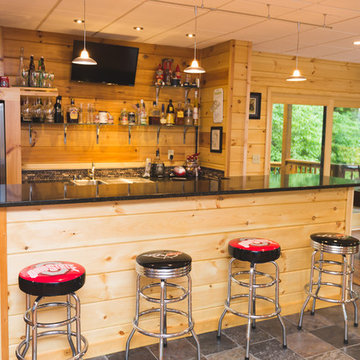
Creative Push
Diseño de sótano con puerta rústico grande con suelo de pizarra y paredes marrones
Diseño de sótano con puerta rústico grande con suelo de pizarra y paredes marrones
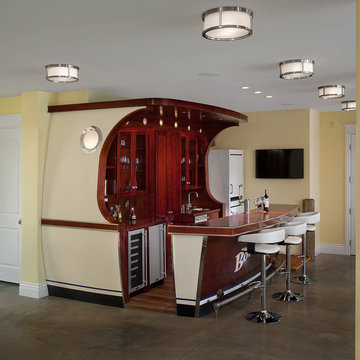
The Highfield is a luxurious waterfront design, with all the quaintness of a gabled, shingle-style home. The exterior combines shakes and stone, resulting in a warm, authentic aesthetic. The home is positioned around three wings, each ending in a set of balconies, which take full advantage of lake views. The main floor features an expansive master bedroom with a private deck, dual walk-in closets, and full bath. The wide-open living, kitchen, and dining spaces make the home ideal for entertaining, especially in conjunction with the lower level’s billiards, bar, family, and guest rooms. A two-bedroom guest apartment over the garage completes this year-round vacation residence.
The main floor features an expansive master bedroom with a private deck, dual walk-in closets, and full bath. The wide-open living, kitchen, and dining spaces make the home ideal for entertaining, especially in conjunction with the lower level’s billiards, bar, family, and guest rooms. A two-bedroom guest apartment over the garage completes this year-round vacation residence.
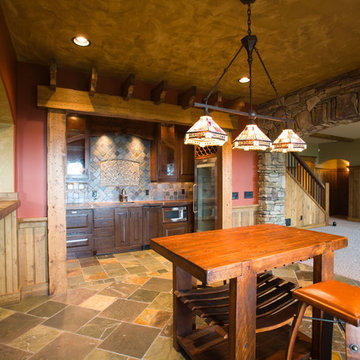
The cozy covered entry invites guests to this custom designed home. Features include a gourmet kitchen, large entertaining space, custom details and a fully landscaped yard.
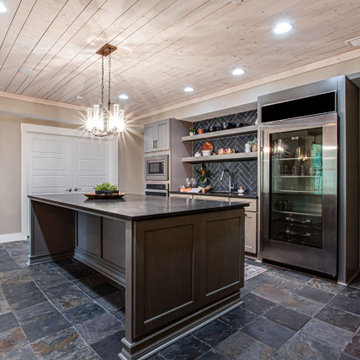
Imagen de sótano con puerta tradicional renovado grande con bar en casa, paredes grises, suelo de pizarra, suelo negro y madera
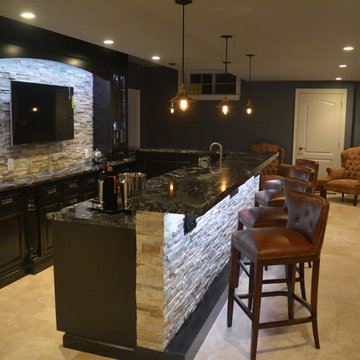
Chester Springs New Bar and Basement renovation required moving walls to make room for new 15 foot L-shaped, two level bar. Back 15" inset, dark espresso stained, cherry glass wall cabinets and base cabinets combine with opposing 24" base cabinet housing bar sink, 15" ice maker, 18" dishwasher, 24" wine cooler, and 24" beverage cooler. 800 square feet on travertine flooring ties together a modern feel with stacked stone wall of electric fireplace, bar front, and bar back wall. Vintage Edison hanging bulbs and inset cabinets cause a transitional design. Bathroom boasts a spacious shower with frameless glass enclosure.

A large, contemporary painting in the poker room helps set a fun tone in the space. The inviting room welcomes players to the round table as it blends modern elements with traditional architecture.
A Bonisolli Photography
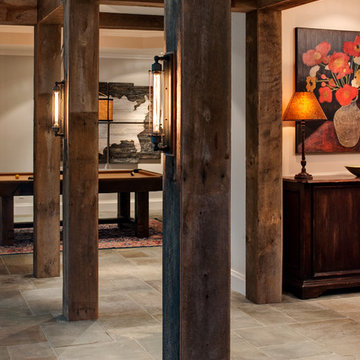
Ansel Olson
Ejemplo de sótano rural grande sin chimenea con paredes beige, suelo de pizarra y suelo beige
Ejemplo de sótano rural grande sin chimenea con paredes beige, suelo de pizarra y suelo beige

Phoenix photographic
Diseño de sótano tradicional grande sin chimenea con paredes marrones, suelo de pizarra y bar en casa
Diseño de sótano tradicional grande sin chimenea con paredes marrones, suelo de pizarra y bar en casa
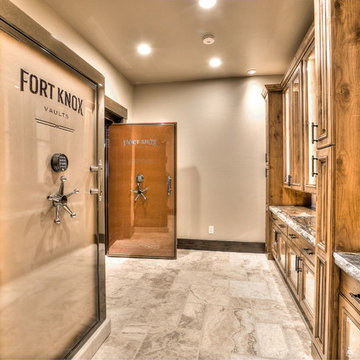
Diseño de sótano rural grande sin chimenea con paredes beige y suelo de travertino
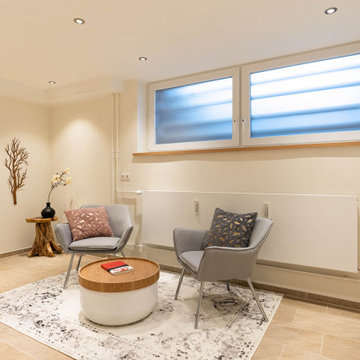
Kellerraum, der zum Gästezimmer und Arbeitszimmer umgebaut wurde. Fenster wurden mit Milchverglasung bestückt, sodass weiches Licht einfällt und das Souterrain nicht sichtbar wird.
244 ideas para sótanos con suelo de pizarra y suelo de travertino
1