152 ideas para sótanos con suelo de piedra caliza y suelo de baldosas de terracota
Filtrar por
Presupuesto
Ordenar por:Popular hoy
1 - 20 de 152 fotos
Artículo 1 de 3

Ejemplo de sótano rural grande sin chimenea con paredes beige, suelo de piedra caliza y suelo marrón
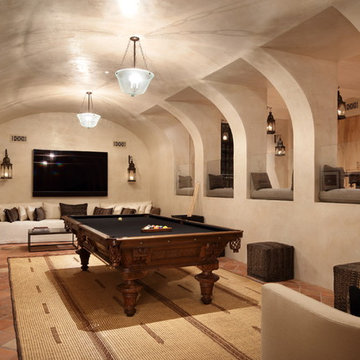
Foto de sótano mediterráneo con paredes beige, suelo de baldosas de terracota y suelo naranja
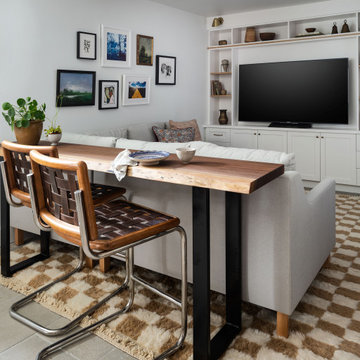
Diseño de sótano nórdico pequeño con paredes blancas, suelo de piedra caliza y suelo gris
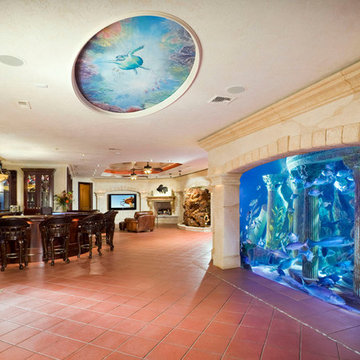
Imagen de sótano en el subsuelo mediterráneo con paredes beige, suelo de baldosas de terracota, todas las chimeneas y suelo rojo
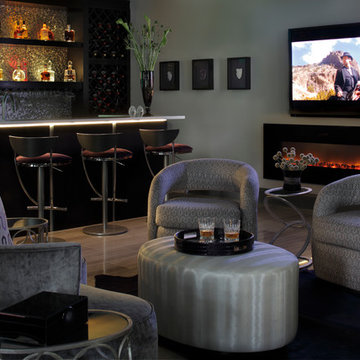
Mali Azima
Imagen de sótano con puerta contemporáneo grande con paredes grises y suelo de piedra caliza
Imagen de sótano con puerta contemporáneo grande con paredes grises y suelo de piedra caliza
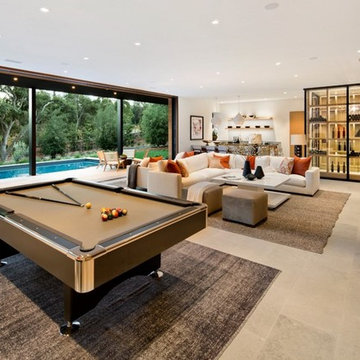
The generous size of the Game Room with the seamless transition to the outdoor patio/pool provides a fun space for family and guests to enjoy.
Modelo de sótano con puerta Cuarto de juegos contemporáneo grande sin cuartos de juegos con paredes blancas, suelo gris y suelo de piedra caliza
Modelo de sótano con puerta Cuarto de juegos contemporáneo grande sin cuartos de juegos con paredes blancas, suelo gris y suelo de piedra caliza
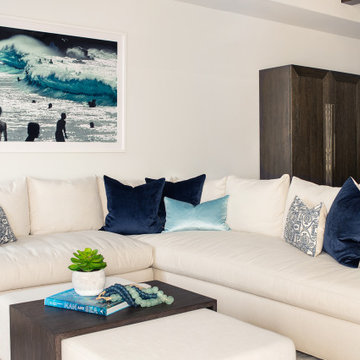
Furnished basement / kids playroom / media room. Plush sectional and ottoman offer comfort while large cabinets hide toys and clutter.
Diseño de sótano en el subsuelo marinero de tamaño medio con paredes blancas, suelo de baldosas de terracota y vigas vistas
Diseño de sótano en el subsuelo marinero de tamaño medio con paredes blancas, suelo de baldosas de terracota y vigas vistas
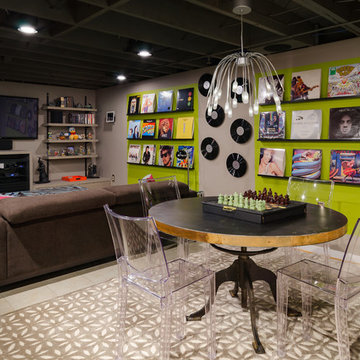
The client's basement was a poorly-finished strange place; was cluttered and not functional as an entertainment space. We updated to a club-like atmosphere to include a state of the art entertainment area, poker/card table, unique curved bar area, karaoke and dance floor area with a disco ball to provide reflecting fractals above to pull the focus to the center of the area to tell everyone; this is where the action is!
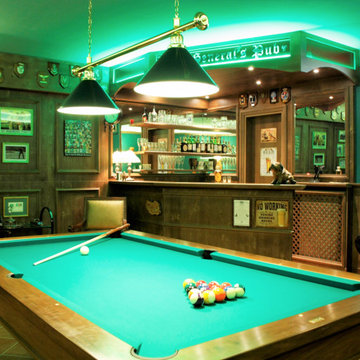
sala hobby stile pub inglese con angolo bar e biliardo
Ejemplo de sótano con puerta tradicional grande con bar en casa, paredes verdes, suelo de baldosas de terracota y boiserie
Ejemplo de sótano con puerta tradicional grande con bar en casa, paredes verdes, suelo de baldosas de terracota y boiserie
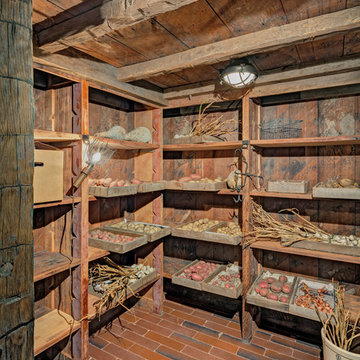
HOBI Award 2013 - Winner - Custom Home of the Year
HOBI Award 2013 - Winner - Project of the Year
HOBI Award 2013 - Winner - Best Custom Home 6,000-7,000 SF
HOBI Award 2013 - Winner - Best Remodeled Home $2 Million - $3 Million
Brick Industry Associates 2013 Brick in Architecture Awards 2013 - Best in Class - Residential- Single Family
AIA Connecticut 2014 Alice Washburn Awards 2014 - Honorable Mention - New Construction
athome alist Award 2014 - Finalist - Residential Architecture
Charles Hilton Architects
Woodruff/Brown Architectural Photography
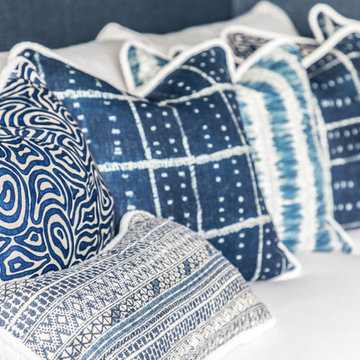
Marco Ricca
Foto de sótano con puerta clásico renovado grande con paredes azules, suelo de piedra caliza y suelo gris
Foto de sótano con puerta clásico renovado grande con paredes azules, suelo de piedra caliza y suelo gris
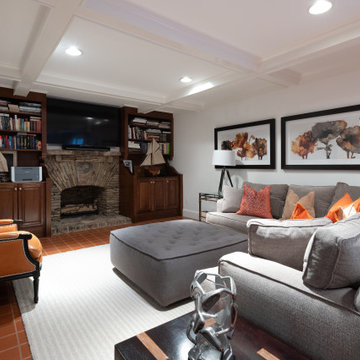
Diseño de sótano con puerta clásico de tamaño medio con paredes blancas, suelo de baldosas de terracota, todas las chimeneas, piedra de revestimiento, suelo naranja y casetón
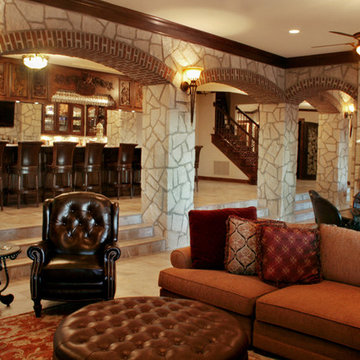
The lower tier is perfect for game day with a comfortable seating area, big screen tv, game table, a grand 2 sided fireplace with a pool table on one side. This walk out basement is the ideal space to just spread out and enjoy the day.
Photo by NSPJ Architects/Cathy Kudelko
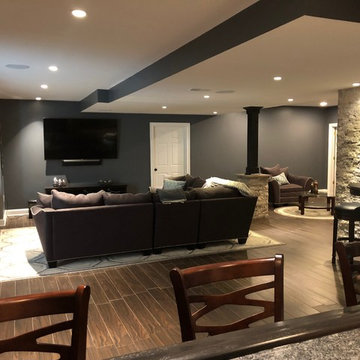
Modern, simple, and lustrous: The homeowner asked for an elevated sports bar feel with family friendly options. This was accomplished using light gray tones are accented by striking black and white colors, natural/textured accent walls, and strategic lighting. This space is an ideal entertainment spot for the homeowners! Guests can view the large flat-screen TV from a seat at the bar or from the comfortable couches in the living room area. A Bistro high-top table was placed next to the textured stone accent wall for additional seating for extra guests or for a more intimate seating option.
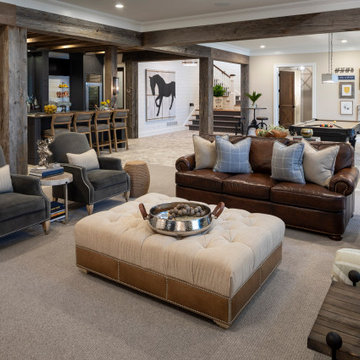
Martha O'Hara Interiors, Interior Design & Photo Styling | L Cramer Builders, Builder | Troy Thies, Photography | Murphy & Co Design, Architect |
Please Note: All “related,” “similar,” and “sponsored” products tagged or listed by Houzz are not actual products pictured. They have not been approved by Martha O’Hara Interiors nor any of the professionals credited. For information about our work, please contact design@oharainteriors.com.
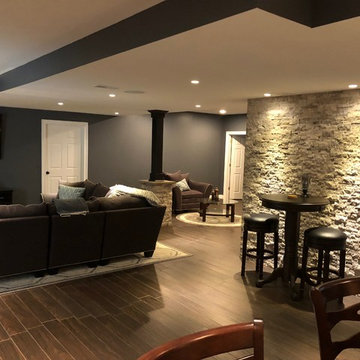
Modern, simple, and lustrous: The homeowner asked for an elevated sports bar feel with family friendly options. This was accomplished using light gray tones are accented by striking black and white colors, natural/textured accent walls, and strategic lighting. This space is an ideal entertainment spot for the homeowners! Guests can view the large flat-screen TV from a seat at the bar or from the comfortable couches in the living room area. A Bistro high-top table was placed next to the textured stone accent wall for additional seating for extra guests or for a more intimate seating option.
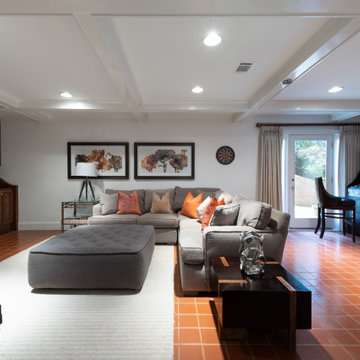
Foto de sótano con puerta tradicional de tamaño medio con paredes blancas, suelo de baldosas de terracota y suelo naranja
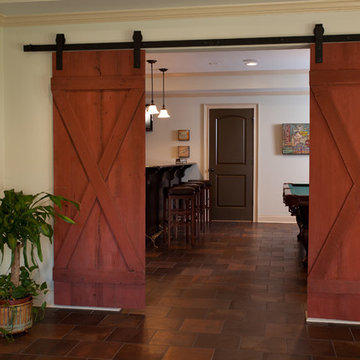
Vincent Longo Custom Builders, Gregg Willett photography
Imagen de sótano en el subsuelo tradicional de tamaño medio sin chimenea con paredes beige y suelo de baldosas de terracota
Imagen de sótano en el subsuelo tradicional de tamaño medio sin chimenea con paredes beige y suelo de baldosas de terracota
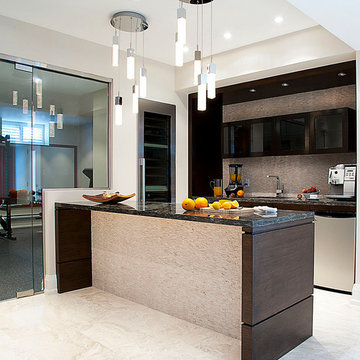
Photography by Sandrasview
Ejemplo de sótano con puerta contemporáneo con paredes beige y suelo de piedra caliza
Ejemplo de sótano con puerta contemporáneo con paredes beige y suelo de piedra caliza

Modelo de sótano escandinavo pequeño con paredes blancas, suelo de piedra caliza y suelo gris
152 ideas para sótanos con suelo de piedra caliza y suelo de baldosas de terracota
1