1.776 ideas para sótanos con suelo de madera pintada y suelo de baldosas de porcelana
Filtrar por
Presupuesto
Ordenar por:Popular hoy
41 - 60 de 1776 fotos
Artículo 1 de 3

A brownstone cellar revitalized with custom built ins throughout for tv lounging, plenty of play space, and a fitness center.
Modelo de sótano con ventanas contemporáneo de tamaño medio con paredes blancas, suelo de baldosas de porcelana y suelo beige
Modelo de sótano con ventanas contemporáneo de tamaño medio con paredes blancas, suelo de baldosas de porcelana y suelo beige

This walkout basement was in need of minimizing all of the medium oak tones and the flooring was the biggest factor in achieving that. Reminiscent Porcelain tile in Reclaimed Gray from DalTile with gray, brown and even a hint of blue tones in it was the starting point. The fireplace was the next to go with it's slightly raised hearth and bulking oak mantle. It was dropped to the floor and incorporated into a custom built wall to wall cabinet which allowed for 2, not 1, TV's to be mounted on the wall!! The cabinet color is Sherwin Williams Slate Tile; my new favorite color. The original red toned countertops also had to go. The were replaced with a matte finished black and white granite and I opted against a tile backsplash for the waterfall edge from the high counter to the low and it turned out amazing thanks to my skilled granite installers. Finally the support posted were wrapped in a stacked stone to match the TV wall.

Custom cabinetry is built into this bay window area to create the perfect spot for the budding artist in the family. The basement remodel was designed and built by Meadowlark Design Build in Ann Arbor, Michigan. Photography by Sean Carter.

What a transformation!
Foto de sótano tradicional renovado grande con bar en casa, paredes grises, suelo de baldosas de porcelana, todas las chimeneas, marco de chimenea de ladrillo y suelo gris
Foto de sótano tradicional renovado grande con bar en casa, paredes grises, suelo de baldosas de porcelana, todas las chimeneas, marco de chimenea de ladrillo y suelo gris

The basement was block walls with concrete floors and open floor joists before we showed up
Modelo de sótano con ventanas moderno grande con paredes grises, suelo de baldosas de porcelana, chimenea de esquina y suelo gris
Modelo de sótano con ventanas moderno grande con paredes grises, suelo de baldosas de porcelana, chimenea de esquina y suelo gris
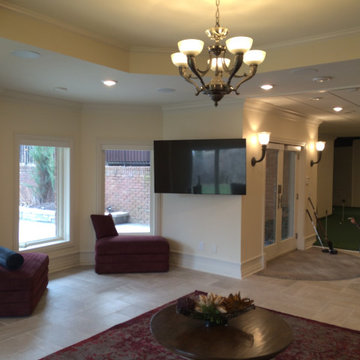
Diseño de sótano con puerta tradicional renovado extra grande sin chimenea con paredes beige, suelo de baldosas de porcelana y suelo gris

Glass front cabinetry and custom wine racks create plenty of storage for barware and libations.
Photo credit: Perko Photography
Modelo de sótano con ventanas tradicional extra grande sin chimenea con paredes grises, suelo de baldosas de porcelana y suelo marrón
Modelo de sótano con ventanas tradicional extra grande sin chimenea con paredes grises, suelo de baldosas de porcelana y suelo marrón
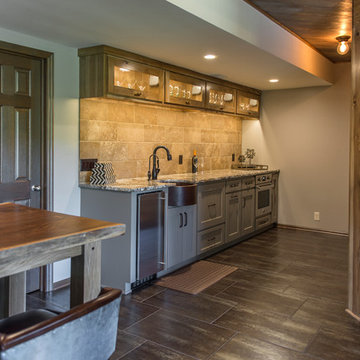
Paula Moser
Ejemplo de sótano con puerta rústico de tamaño medio con paredes beige y suelo de baldosas de porcelana
Ejemplo de sótano con puerta rústico de tamaño medio con paredes beige y suelo de baldosas de porcelana
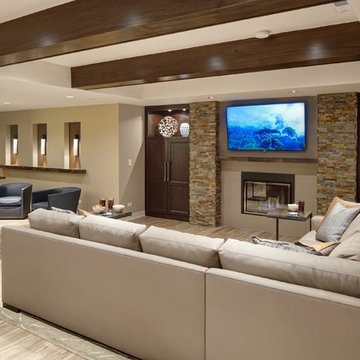
Adjacent to the bar, a living room area was designed with ample amounts of seating for entertaining. Custom built-in cabinets along both sides of the television and fireplace allow for storage and display for the homeowners belongings. By using the same cabinet details and ledger stone as the neighboring bar area, a comfortable flow was created.
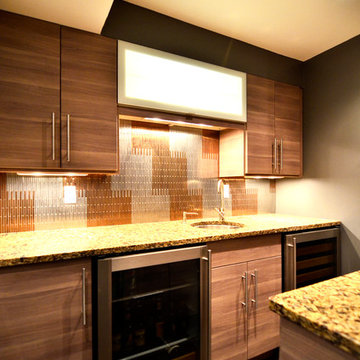
The varied metal backsplash seen in the bathroom remodel carries out into the bar area linking these two spaces. Under-counter wine and beer fridges were added to maximize the use of the bar.

New lower level wet bar complete with glass backsplash, floating shelving with built-in backlighting, built-in microwave, beveral cooler, 18" dishwasher, wine storage, tile flooring, carpet, lighting, etc.

A lovely Brooklyn Townhouse with an underutilized garden floor (walk out basement) gets a full redesign to expand the footprint of the home. The family of four needed a playroom for toddlers that would grow with them, as well as a multifunctional guest room and office space. The modern play room features a calming tree mural background juxtaposed with vibrant wall decor and a beanbag chair.. Plenty of closed and open toy storage, a chalkboard wall, and large craft table foster creativity and provide function. Carpet tiles for easy clean up with tots! The guest room design is sultry and decadent with golds, blacks, and luxurious velvets in the chair and turkish ikat pillows. A large chest and murphy bed, along with a deco style media cabinet plus TV, provide comfortable amenities for guests despite the long narrow space. The glam feel provides the perfect adult hang out for movie night and gaming. Tibetan fur ottomans extend seating as needed.
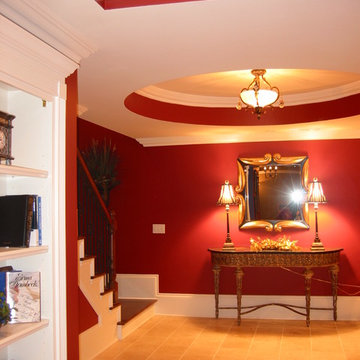
Imagen de sótano tradicional con paredes rojas, suelo de baldosas de porcelana y suelo beige
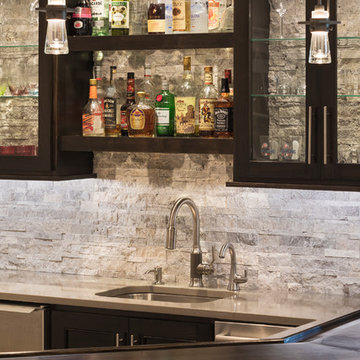
Jim Kruger Landmark Photography
Modelo de sótano con ventanas clásico renovado grande sin chimenea con paredes beige, suelo de baldosas de porcelana y suelo marrón
Modelo de sótano con ventanas clásico renovado grande sin chimenea con paredes beige, suelo de baldosas de porcelana y suelo marrón
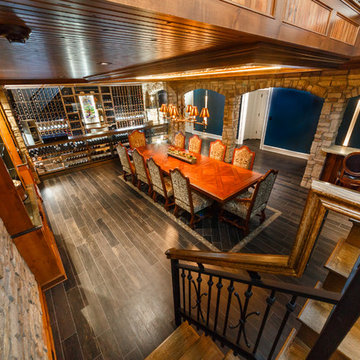
Custom seamless glass,stone, wine cellar and tasting room located in Princeton NJ. Arched cut glass entry door with ductless split cooling system and back lit stained glass panel.
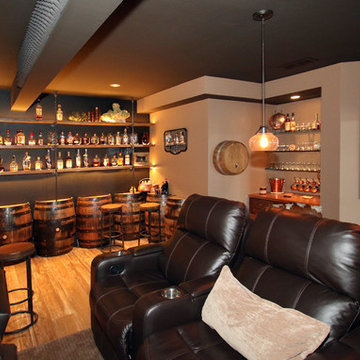
Hutzel
Modelo de sótano en el subsuelo rural grande sin chimenea con paredes grises y suelo de baldosas de porcelana
Modelo de sótano en el subsuelo rural grande sin chimenea con paredes grises y suelo de baldosas de porcelana

Diseño de sótano en el subsuelo tradicional grande con paredes marrones, suelo de baldosas de porcelana, todas las chimeneas, marco de chimenea de madera y suelo blanco
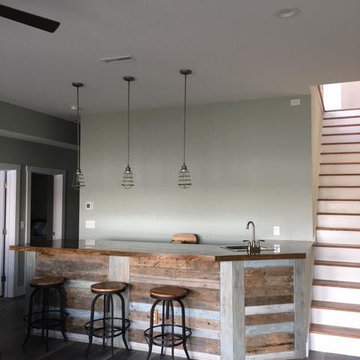
Foto de sótano de estilo americano con paredes verdes y suelo de baldosas de porcelana
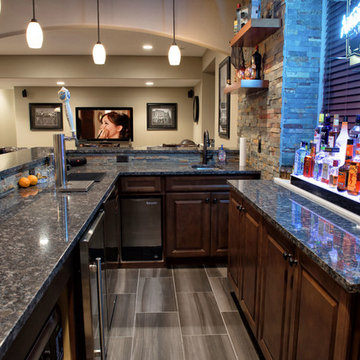
5) 12’ by 7’ L-shaped walk behind wet bar with custom stained and lacquered, recessed paneled, maple/cherry, front bar face, ‘Aristokraft’ raised or recessed panel, cherry base cabinetry (www.aristokraft.com ) with room for owner supplied refrigerator, ice machine, beer tap, etc. and (2) level granite slab countertop (level 1 material allowance with standard edge- http://www.capcotile.com/products/slabs) and 5’ back bar with Aristokraft brand recessed or raised panel cherry base cabinets and upper floating shelves ( http://www.aristokraft.com ) with full height ‘Thin Rock’ genuine stone ‘backsplash’/wall ( https://generalshale.com/products/rock-solid-originals-thin-rock/ ) or mosaic tiled ($8 sq. ft. material allowance) and granite slab back bar countertop (level 1 material allowance- http://www.capcotile.com/products/slabs ), stainless steel under mount entertainment sink and ‘Delta’ - http://www.deltafaucet.com/wps/portal/deltacom/ - brand brushed nickel/rubbed oil bronze entertainment faucet;
6) (2) level, stepped, flooring areas for stadium seating constructed in theater room;
7) Theater room screen area to include: drywall wrapped arched ‘stage’ with painted wood top constructed below recessed arched theater screen space with painted, drywall wrapped ‘columns’ to accommodate owner supplied speakers;

The basement stairway opens into the basement family room. ©Finished Basement Company
Imagen de sótano con ventanas clásico pequeño con paredes azules, suelo de baldosas de porcelana, chimenea de esquina, marco de chimenea de piedra y suelo beige
Imagen de sótano con ventanas clásico pequeño con paredes azules, suelo de baldosas de porcelana, chimenea de esquina, marco de chimenea de piedra y suelo beige
1.776 ideas para sótanos con suelo de madera pintada y suelo de baldosas de porcelana
3