757 ideas para sótanos con suelo de madera en tonos medios y todas las chimeneas
Filtrar por
Presupuesto
Ordenar por:Popular hoy
101 - 120 de 757 fotos
Artículo 1 de 3
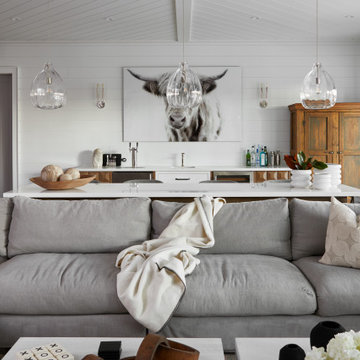
Walkout basement with comfortable living space and bar with island for entertaining.
Modelo de sótano con puerta abovedado contemporáneo grande con paredes blancas, suelo de madera en tonos medios, todas las chimeneas, suelo marrón y machihembrado
Modelo de sótano con puerta abovedado contemporáneo grande con paredes blancas, suelo de madera en tonos medios, todas las chimeneas, suelo marrón y machihembrado
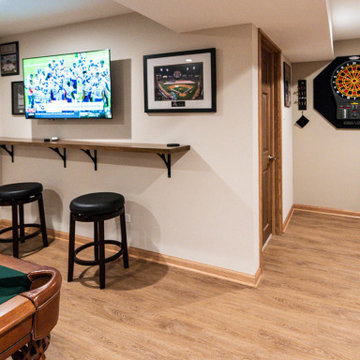
Modelo de sótano en el subsuelo Cuarto de juegos tradicional renovado grande sin cuartos de juegos con paredes beige, suelo de madera en tonos medios, todas las chimeneas, marco de chimenea de piedra y suelo marrón
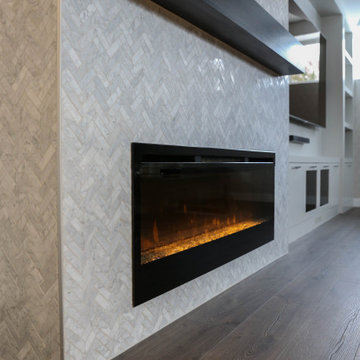
Ejemplo de sótano en el subsuelo contemporáneo con bar en casa, paredes blancas, suelo de madera en tonos medios, todas las chimeneas, marco de chimenea de baldosas y/o azulejos y papel pintado
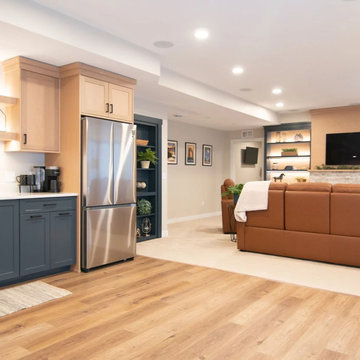
A blank slate and open minds are a perfect recipe for creative design ideas. The homeowner's brother is a custom cabinet maker who brought our ideas to life and then Landmark Remodeling installed them and facilitated the rest of our vision. We had a lot of wants and wishes, and were to successfully do them all, including a gym, fireplace, hidden kid's room, hobby closet, and designer touches.
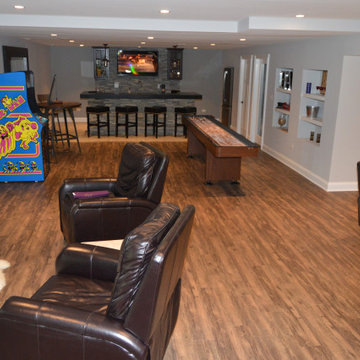
Imagen de sótano con puerta tradicional renovado de tamaño medio con paredes grises, suelo de madera en tonos medios, todas las chimeneas, marco de chimenea de piedra y suelo marrón
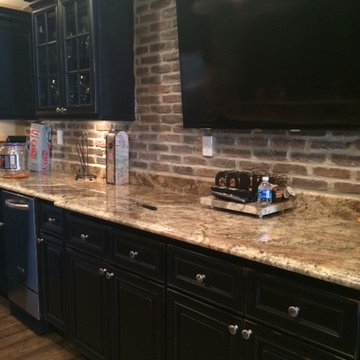
Modelo de sótano con puerta tradicional renovado grande con paredes beige, suelo de madera en tonos medios, todas las chimeneas y marco de chimenea de ladrillo
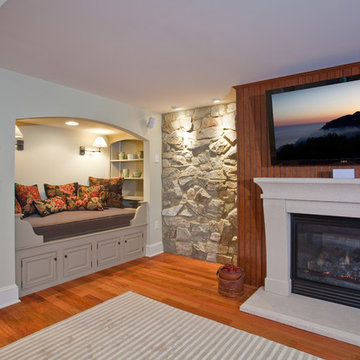
Beautiful Basement Remodel, with Full Bathroom, Bedroom, Kitchenette, Workout area, and sitting area
Modelo de sótano con puerta tradicional grande con suelo de madera en tonos medios, todas las chimeneas y marco de chimenea de piedra
Modelo de sótano con puerta tradicional grande con suelo de madera en tonos medios, todas las chimeneas y marco de chimenea de piedra
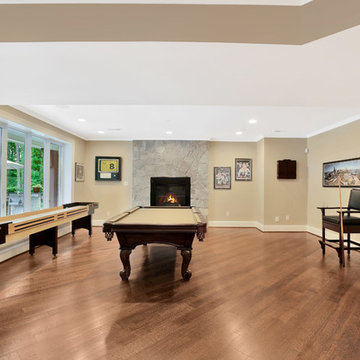
A walk out basement features a home bar with complete kitchen, pool table, tv area and general space to play.
Diseño de sótano con puerta clásico renovado extra grande con paredes beige, suelo de madera en tonos medios, todas las chimeneas y marco de chimenea de baldosas y/o azulejos
Diseño de sótano con puerta clásico renovado extra grande con paredes beige, suelo de madera en tonos medios, todas las chimeneas y marco de chimenea de baldosas y/o azulejos
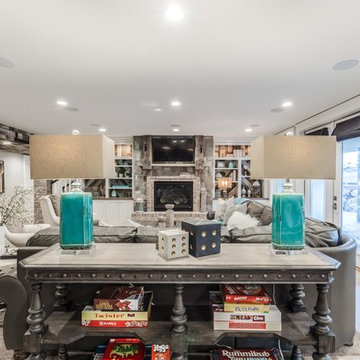
Brad Montgomery tym Homes
Imagen de sótano con puerta clásico renovado extra grande con paredes grises, suelo de madera en tonos medios, todas las chimeneas, marco de chimenea de ladrillo y suelo marrón
Imagen de sótano con puerta clásico renovado extra grande con paredes grises, suelo de madera en tonos medios, todas las chimeneas, marco de chimenea de ladrillo y suelo marrón
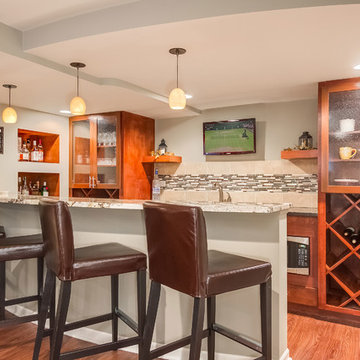
©Finished Basement Company
Bar with built in liquor niches and wine storage
Imagen de sótano con ventanas clásico renovado grande con paredes grises, suelo de madera en tonos medios, todas las chimeneas, marco de chimenea de piedra y suelo marrón
Imagen de sótano con ventanas clásico renovado grande con paredes grises, suelo de madera en tonos medios, todas las chimeneas, marco de chimenea de piedra y suelo marrón
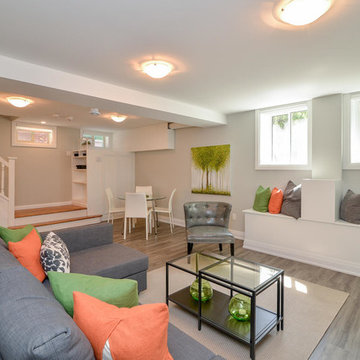
Imagen de sótano con ventanas clásico de tamaño medio con paredes grises, suelo de madera en tonos medios, todas las chimeneas, marco de chimenea de ladrillo y suelo gris
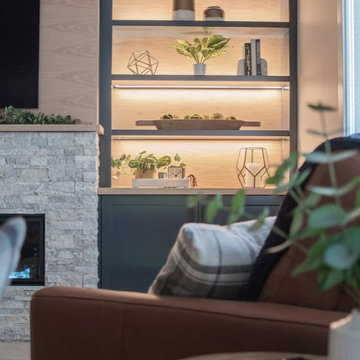
A blank slate and open minds are a perfect recipe for creative design ideas. The homeowner's brother is a custom cabinet maker who brought our ideas to life and then Landmark Remodeling installed them and facilitated the rest of our vision. We had a lot of wants and wishes, and were to successfully do them all, including a gym, fireplace, hidden kid's room, hobby closet, and designer touches.
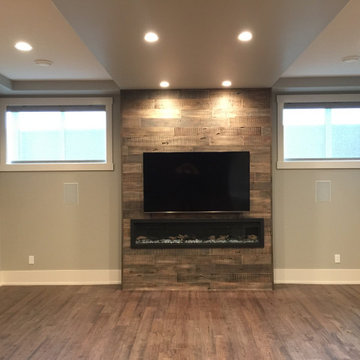
Basement media room with in wall and in ceiling speakers. The TV is mounted above an electric fireplace. Window coverings are roller shades from Hunter Douglas. All wiring is home run to an equipment rack to avoid any wires or components laying around.
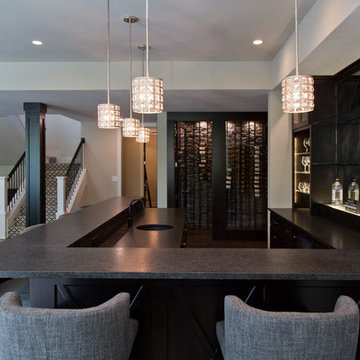
Imagen de sótano con puerta moderno grande con paredes beige, suelo de madera en tonos medios, todas las chimeneas y suelo marrón
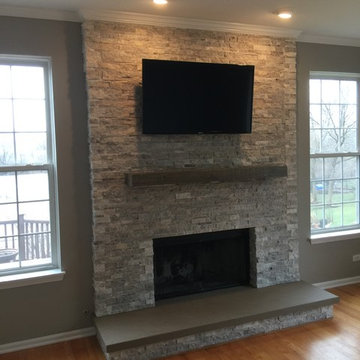
Beautiful stacked stone "Claros Silver" travertine surrounds fireplace, crown moulding wraps around top for good dimension. Flat screen TV, floating rustic weathered barn wood Mantel. Built -up Hearth- with one-piece Indiana gray Limestone Hearthstone - fabricated by Newport Design in Wauconda, Illinois.
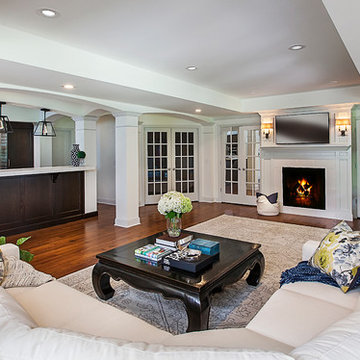
What was once an empty unfinished 2,400 sq. ft. basement is now a luxurious entertaining space. This newly renovated walkout basement features segmental arches that bring architecture and character. In the basement bar, the modern antique mirror tile backsplash runs countertop to ceiling. Two inch thick marble countertops give a strong presence. Beautiful dark Java Wood-Mode cabinets with a transitional style door finish off the bar area. New appliances such an ice maker, dishwasher, and a beverage refrigerator have been installed and add contemporary function. Unique pendant lights with crystal bulbs add to the bling that sets this bar apart.The entertainment experience is rounded out with the addition of a game area and a TV viewing area, complete with a direct vent fireplace. Mirrored French doors flank the fireplace opening into small closets. The dining area design is the embodiment of leisure and modern sophistication, as the engineered hickory hardwood carries through the finished basement and ties the look together. The basement exercise room is finished off with paneled wood plank walls and home gym horsemats for the flooring. The space will welcome guests and serve as a luxurious retreat for friends and family for years to come. Photos by Garland Photography
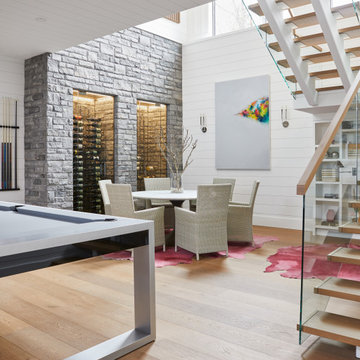
Basement entertainment space with pool table, built in book shelves with nook under the stairs, wine storage and custom artwork.
Modelo de sótano con puerta abovedado actual grande con paredes blancas, suelo de madera en tonos medios, todas las chimeneas, suelo marrón y machihembrado
Modelo de sótano con puerta abovedado actual grande con paredes blancas, suelo de madera en tonos medios, todas las chimeneas, suelo marrón y machihembrado
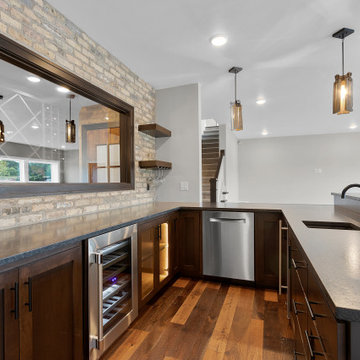
Ejemplo de sótano con puerta clásico renovado grande con bar en casa, suelo de madera en tonos medios, todas las chimeneas, marco de chimenea de piedra, suelo marrón y ladrillo
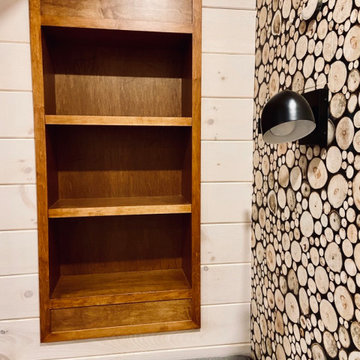
We were hired to finish the basement of our clients cottage in Haliburton. The house is a woodsy craftsman style. Basements can be dark so we used pickled pine to brighten up this 3000 sf space which allowed us to remain consistent with the vibe of the overall cottage. We delineated the large open space in to four functions - a Family Room (with projector screen TV viewing above the fireplace and a reading niche); a Game Room with access to large doors open to the lake; a Guest Bedroom with sitting nook; and an Exercise Room. Glass was used in the french and barn doors to allow light to penetrate each space. Shelving units were used to provide some visual separation between the Family Room and Game Room. The fireplace referenced the upstairs fireplace with added inspiration from a photo our clients saw and loved. We provided all construction docs and furnishings will installed soon.
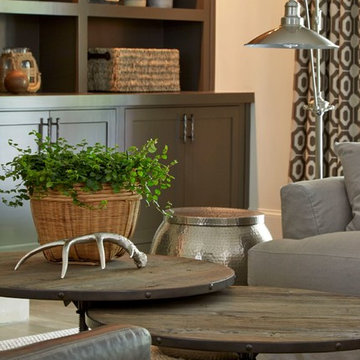
Lauren Rubinstein
Ejemplo de sótano con puerta de estilo de casa de campo extra grande con paredes blancas, suelo de madera en tonos medios y todas las chimeneas
Ejemplo de sótano con puerta de estilo de casa de campo extra grande con paredes blancas, suelo de madera en tonos medios y todas las chimeneas
757 ideas para sótanos con suelo de madera en tonos medios y todas las chimeneas
6