2.358 ideas para sótanos con suelo de madera clara y suelo de pizarra
Filtrar por
Presupuesto
Ordenar por:Popular hoy
21 - 40 de 2358 fotos
Artículo 1 de 3
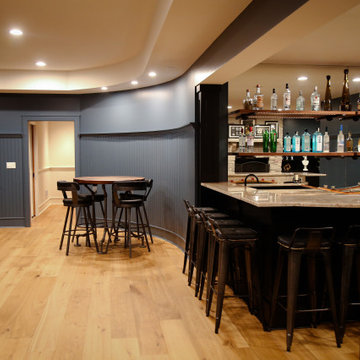
Now this is the perfect place for watching some football or a little blacklight ping pong. We added wide plank pine floors and deep dirty blue walls to create the frame. The black velvet pit sofa, custom made table, pops of gold, leather, fur and reclaimed wood give this space the masculine but sexy feel we were trying to accomplish.
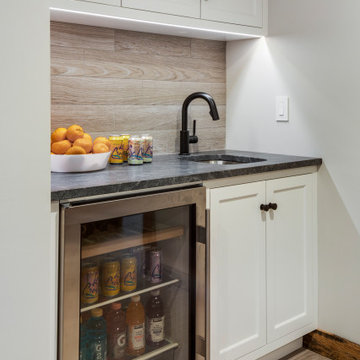
TEAM
Architect: LDa Architecture & Interiors
Interior Design: LDa Architecture & Interiors
Builder: Kistler & Knapp Builders, Inc.
Photographer: Greg Premru Photography
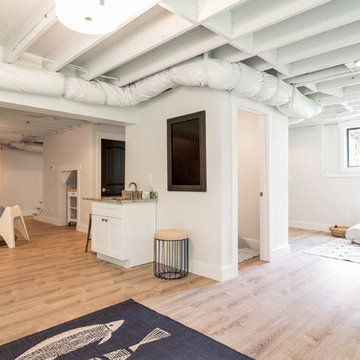
Imagen de sótano con puerta campestre de tamaño medio sin chimenea con paredes grises, suelo de madera clara y suelo beige

Modelo de sótano con ventanas costero con paredes blancas, suelo de madera clara y suelo beige
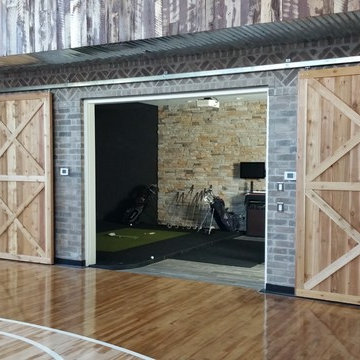
4000 sq. ft. addition with basement that contains half basketball court, golf simulator room, bar, half-bath and full mother-in-law suite upstairs
Modelo de sótano con puerta clásico extra grande sin chimenea con paredes grises y suelo de madera clara
Modelo de sótano con puerta clásico extra grande sin chimenea con paredes grises y suelo de madera clara

A custom designed pool table is flanked by open back sofas, allowing guests to easy access to conversation on all sides of this open plan lower level.
Heidi Zeiger
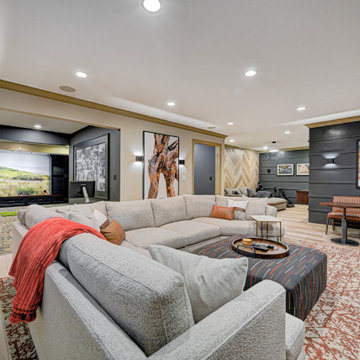
This basement remodeling project involved transforming a traditional basement into a multifunctional space, blending a country club ambience and personalized decor with modern entertainment options.
In this living area, a rustic fireplace with a mantel serves as the focal point. Rusty red accents complement tan LVP flooring and a neutral sectional against charcoal walls, creating a harmonious and inviting atmosphere.
---
Project completed by Wendy Langston's Everything Home interior design firm, which serves Carmel, Zionsville, Fishers, Westfield, Noblesville, and Indianapolis.
For more about Everything Home, see here: https://everythinghomedesigns.com/
To learn more about this project, see here: https://everythinghomedesigns.com/portfolio/carmel-basement-renovation
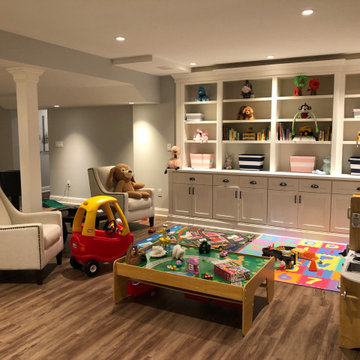
You can be fully involved in what’s playing on the TV and keep an eye on the kids at the same time thanks to the impressive surround sound and the structural column wrapped with nice wood Mill work which provides a soft separation between this area and the children’s play area. The built-in children’s area is transformational – while they are young, you can use the beautiful shelving and cabinets to store toys and games. As they get older you can turn it into a sophisticated library or office.
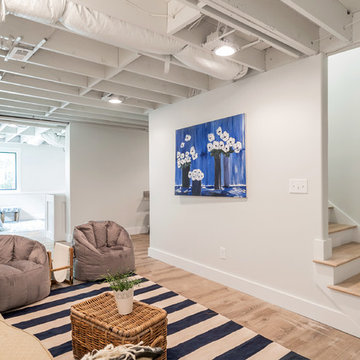
Diseño de sótano industrial con paredes blancas, suelo de madera clara y suelo beige
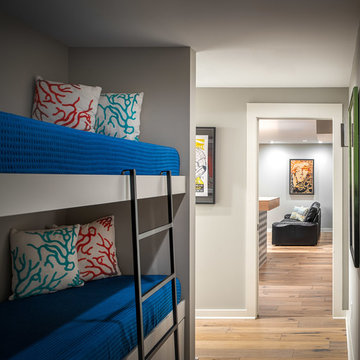
Imagen de sótano moderno pequeño con bar en casa, paredes grises, suelo de madera clara y suelo marrón
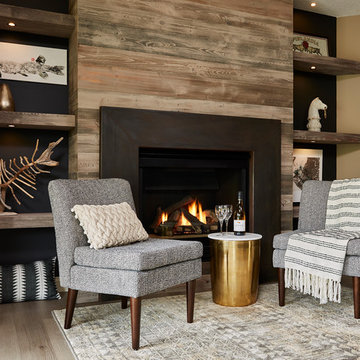
Cozy fireplace sitting space adjacent to the bar.
Foto de sótano con puerta clásico renovado de tamaño medio con paredes grises, suelo de madera clara, todas las chimeneas, marco de chimenea de metal y suelo gris
Foto de sótano con puerta clásico renovado de tamaño medio con paredes grises, suelo de madera clara, todas las chimeneas, marco de chimenea de metal y suelo gris
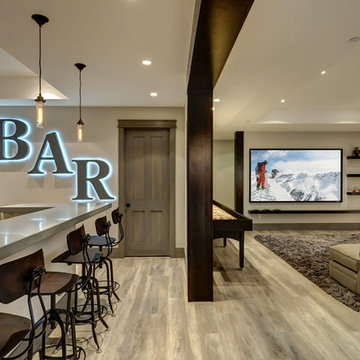
©Finished Basement Company
Diseño de sótano con ventanas contemporáneo grande sin chimenea con paredes beige, suelo de madera clara y suelo marrón
Diseño de sótano con ventanas contemporáneo grande sin chimenea con paredes beige, suelo de madera clara y suelo marrón
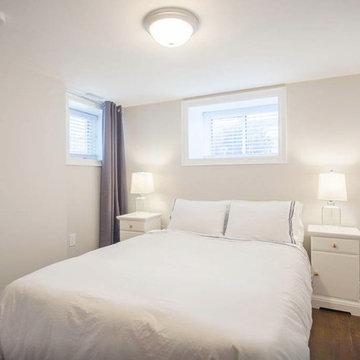
Shlezinger Photography www.shlezinger.com
Modelo de sótano con ventanas actual de tamaño medio sin chimenea con paredes grises y suelo de madera clara
Modelo de sótano con ventanas actual de tamaño medio sin chimenea con paredes grises y suelo de madera clara
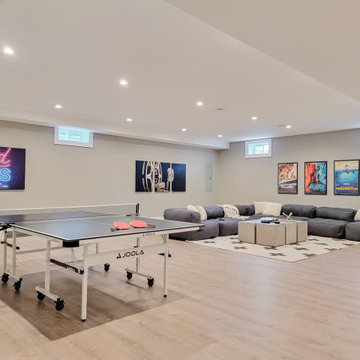
This beautiful new construction home in Rowayton, Connecticut was staged by BA Staging & Interiors. Neutral furniture and décor were used to enhance the architecture and luxury features and create a soothing environment. This home includes 4 bedrooms, 5 bathrooms and 4,500 square feet.
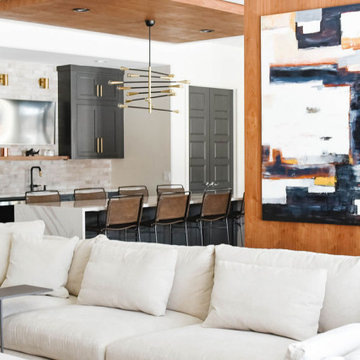
Diseño de sótano con puerta contemporáneo grande sin chimenea con paredes blancas, suelo de madera clara y suelo beige

Full basement remodel. Remove (2) load bearing walls to open up entire space. Create new wall to enclose laundry room. Create dry bar near entry. New floating hearth at fireplace and entertainment cabinet with mesh inserts. Create storage bench with soft close lids for toys an bins. Create mirror corner with ballet barre. Create reading nook with book storage above and finished storage underneath and peek-throughs. Finish off and create hallway to back bedroom through utility room.
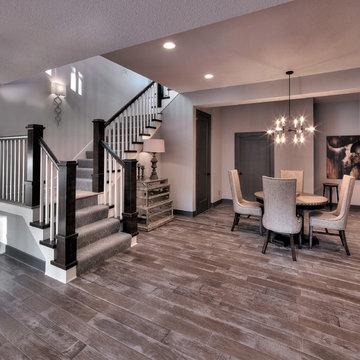
Starr Homes
Foto de sótano con puerta costero de tamaño medio sin chimenea con paredes grises, suelo de madera clara y suelo beige
Foto de sótano con puerta costero de tamaño medio sin chimenea con paredes grises, suelo de madera clara y suelo beige
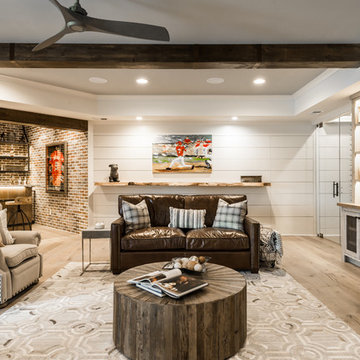
Imagen de sótano con puerta minimalista de tamaño medio con paredes blancas y suelo de madera clara
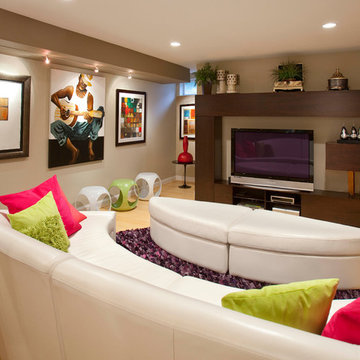
Sheryl McLean, Allied ASID
Imagen de sótano con puerta contemporáneo grande sin chimenea con paredes beige, suelo de madera clara y suelo beige
Imagen de sótano con puerta contemporáneo grande sin chimenea con paredes beige, suelo de madera clara y suelo beige
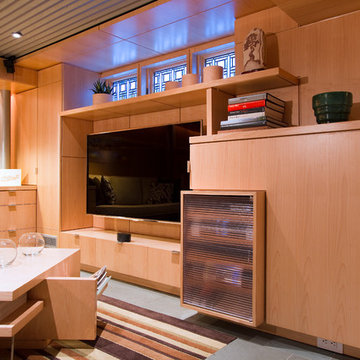
Home theater Millwork , with flat screen TV
photo by Jeffery Edward Tryon
Foto de sótano con ventanas actual de tamaño medio sin chimenea con paredes marrones, suelo de pizarra y suelo verde
Foto de sótano con ventanas actual de tamaño medio sin chimenea con paredes marrones, suelo de pizarra y suelo verde
2.358 ideas para sótanos con suelo de madera clara y suelo de pizarra
2