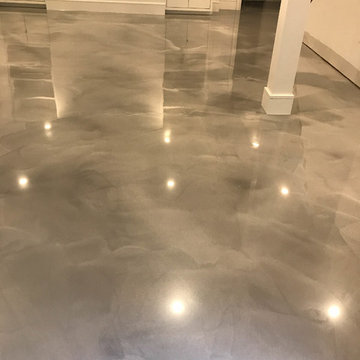2.374 ideas para sótanos con suelo de corcho y suelo de cemento
Filtrar por
Presupuesto
Ordenar por:Popular hoy
1 - 20 de 2374 fotos
Artículo 1 de 3

Modelo de sótano en el subsuelo rústico grande sin chimenea con paredes rojas, suelo de cemento y suelo marrón
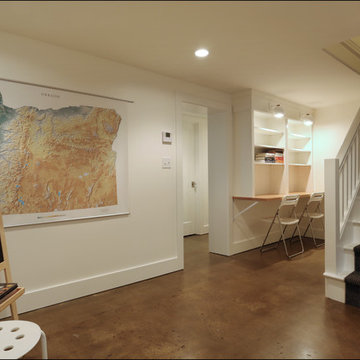
Low-maintenance, easy to clean concrete floors are perfect for this young, active family. Design by Kristyn Bester. Photos by Photo Art Portraits.
Foto de sótano en el subsuelo clásico de tamaño medio con paredes blancas y suelo de cemento
Foto de sótano en el subsuelo clásico de tamaño medio con paredes blancas y suelo de cemento

Diseño de sótano con puerta rural grande con paredes blancas, suelo de cemento, todas las chimeneas, marco de chimenea de baldosas y/o azulejos y suelo gris

kathy peden photography
Foto de sótano con puerta urbano de tamaño medio sin chimenea con paredes grises, suelo de cemento y suelo beige
Foto de sótano con puerta urbano de tamaño medio sin chimenea con paredes grises, suelo de cemento y suelo beige
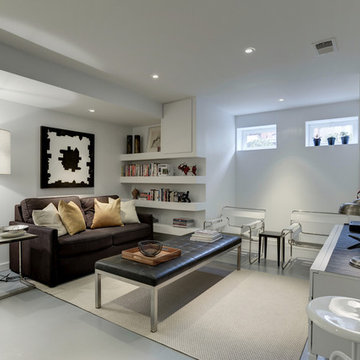
Contractor: AllenBuilt Inc.
Interior Designer: Cecconi Simone
Photographer: Connie Gauthier with HomeVisit
Modelo de sótano minimalista de tamaño medio con paredes grises, suelo de cemento y suelo gris
Modelo de sótano minimalista de tamaño medio con paredes grises, suelo de cemento y suelo gris

Modelo de sótano con ventanas minimalista de tamaño medio sin chimenea con paredes grises, suelo de cemento y suelo azul

The owners of this beautiful 1908 NE Portland home wanted to breathe new life into their unfinished basement and dysfunctional main-floor bathroom and mudroom. Our goal was to create comfortable and practical spaces, while staying true to the preferences of the homeowners and age of the home.
The existing half bathroom and mudroom were situated in what was originally an enclosed back porch. The homeowners wanted to create a full bathroom on the main floor, along with a functional mudroom off the back entrance. Our team completely gutted the space, reframed the walls, leveled the flooring, and installed upgraded amenities, including a solid surface shower, custom cabinetry, blue tile and marmoleum flooring, and Marvin wood windows.
In the basement, we created a laundry room, designated workshop and utility space, and a comfortable family area to shoot pool. The renovated spaces are now up-to-code with insulated and finished walls, heating & cooling, epoxy flooring, and refurbished windows.
The newly remodeled spaces achieve the homeowner's desire for function, comfort, and to preserve the unique quality & character of their 1908 residence.

The finished basement welcomes you with a sleek, modern floating staircase leading down to a captivating space. As you step onto the inviting heated polished concrete floor, the space comes alive. A striking stone feature wall serves as a focal point, its textures enhanced by the sleek flooring. Accentuated by industrial-style beams and a galvanized metal ceiling, the room exudes a perfect blend of contemporary elegance. Illuminated by industrial lighting, it boasts a well-equipped bar kitchenette, inviting gatherings and entertainment in this modern, cozy retreat.
Martin Bros. Contracting, Inc., General Contractor; Helman Sechrist Architecture, Architect; JJ Osterloo Design, Designer; Photography by Marie Kinney

Dave Osmond Builders, Powell, Ohio, 2022 Regional CotY Award Winner, Basement Under $100,000
Foto de sótano en el subsuelo urbano de tamaño medio con paredes grises, suelo de cemento y machihembrado
Foto de sótano en el subsuelo urbano de tamaño medio con paredes grises, suelo de cemento y machihembrado

Polished concrete basement floors with open, painted ceilings and ductwork. Built-in desk for office space. Design and construction by Meadowlark Design + Build in Ann Arbor, Michigan. Professional photography by Sean Carter.

Chic. Moody. Sexy. These are just a few of the words that come to mind when I think about the W Hotel in downtown Bellevue, WA. When my client came to me with this as inspiration for her Basement makeover, I couldn’t wait to get started on the transformation. Everything from the poured concrete floors to mimic Carrera marble, to the remodeled bar area, and the custom designed billiard table to match the custom furnishings is just so luxe! Tourmaline velvet, embossed leather, and lacquered walls adds texture and depth to this multi-functional living space.
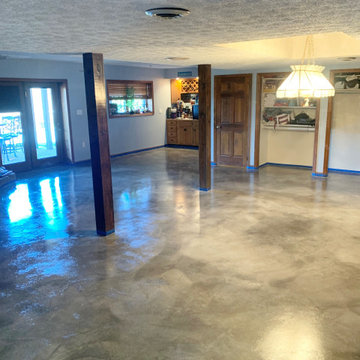
We were able to remove the previous carpet and use our micro-top technique to stain the floor with our MasterPro slate. Project completed in Strawberry Plains Tennessee in 2021.

Modelo de sótano en el subsuelo industrial grande con paredes blancas, suelo de cemento, todas las chimeneas y marco de chimenea de ladrillo

Diseño de sótano con ventanas clásico renovado extra grande sin chimenea con paredes blancas, suelo de cemento y suelo gris
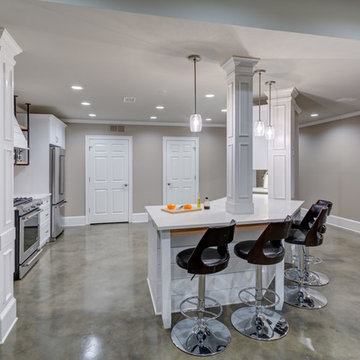
Client was looking for a bit of urban flair in her Alpharetta basement. To achieve some consistency with the upper levels of the home we mimicked the more traditional style columns but then complemented them with clean and simple shaker style cabinets and stainless steel appliances. By mixing brick and herringbone marble backsplashes an unexpected elegance was achieved while keeping the space with limited natural light from becoming too dark. Open hanging industrial pipe shelves and stained concrete floors complete the look.

Foto de sótano en el subsuelo rústico de tamaño medio con paredes marrones, suelo de cemento y suelo beige

Photo: Mars Photo and Design © 2017 Houzz. Underneath the basement stairs is the perfect spot for a custom designed and built bed that has lots of storage. The unique stair railing was custom built and adds interest in the basement remodel done by Meadowlark Design + Build.

Ejemplo de sótano en el subsuelo vintage extra grande con suelo de cemento, paredes grises, todas las chimeneas, marco de chimenea de baldosas y/o azulejos y suelo gris
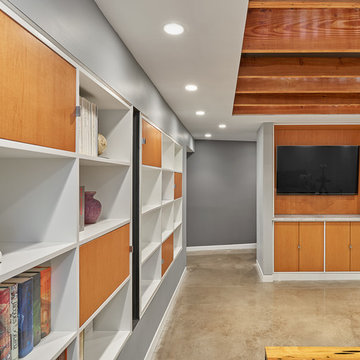
The design incorporates a two-sided open bookcase to separate the main living space from the back hall. The two-sided bookcase offers a filtered view to and from the back hall, allowing the space to feel open while supplying some privacy for the service areas. A stand-alone entertainment center acts as a room divider, with a TV wall on one side and a gallery wall on the opposite side. In addition, the ceiling height over the main space was made to feel taller by exposing the floor joists above.
Photo Credit: David Meaux Photography
2.374 ideas para sótanos con suelo de corcho y suelo de cemento
1
