257 ideas para sótanos con suelo de cemento y todas las chimeneas
Filtrar por
Presupuesto
Ordenar por:Popular hoy
1 - 20 de 257 fotos
Artículo 1 de 3

An open plan living space was created by taking down partition walls running between the posts. An egress window brings plenty of daylight into the space. Photo -
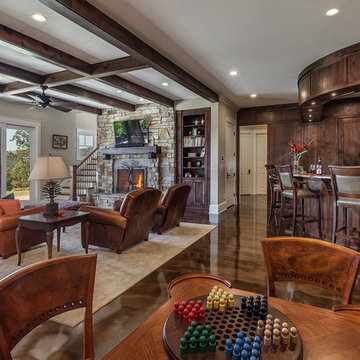
Inspiro 8
Imagen de sótano con puerta clásico renovado grande con paredes beige, suelo de cemento, todas las chimeneas y marco de chimenea de piedra
Imagen de sótano con puerta clásico renovado grande con paredes beige, suelo de cemento, todas las chimeneas y marco de chimenea de piedra
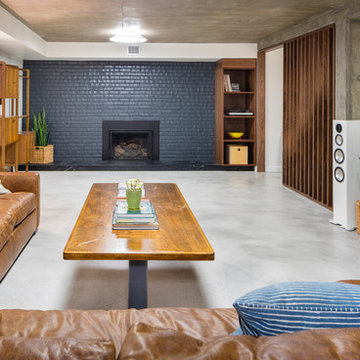
Imagen de sótano minimalista con paredes blancas, suelo de cemento, todas las chimeneas y marco de chimenea de ladrillo

Chic. Moody. Sexy. These are just a few of the words that come to mind when I think about the W Hotel in downtown Bellevue, WA. When my client came to me with this as inspiration for her Basement makeover, I couldn’t wait to get started on the transformation. Everything from the poured concrete floors to mimic Carrera marble, to the remodeled bar area, and the custom designed billiard table to match the custom furnishings is just so luxe! Tourmaline velvet, embossed leather, and lacquered walls adds texture and depth to this multi-functional living space.

The homeowners had a very specific vision for their large daylight basement. To begin, Neil Kelly's team, led by Portland Design Consultant Fabian Genovesi, took down numerous walls to completely open up the space, including the ceilings, and removed carpet to expose the concrete flooring. The concrete flooring was repaired, resurfaced and sealed with cracks in tact for authenticity. Beams and ductwork were left exposed, yet refined, with additional piping to conceal electrical and gas lines. Century-old reclaimed brick was hand-picked by the homeowner for the east interior wall, encasing stained glass windows which were are also reclaimed and more than 100 years old. Aluminum bar-top seating areas in two spaces. A media center with custom cabinetry and pistons repurposed as cabinet pulls. And the star of the show, a full 4-seat wet bar with custom glass shelving, more custom cabinetry, and an integrated television-- one of 3 TVs in the space. The new one-of-a-kind basement has room for a professional 10-person poker table, pool table, 14' shuffleboard table, and plush seating.

Jeff Beck Photography
Diseño de sótano con puerta de estilo americano de tamaño medio con paredes beige, suelo de cemento, marco de chimenea de baldosas y/o azulejos, suelo gris y todas las chimeneas
Diseño de sótano con puerta de estilo americano de tamaño medio con paredes beige, suelo de cemento, marco de chimenea de baldosas y/o azulejos, suelo gris y todas las chimeneas

Lower Level Living/Media Area features white oak walls, custom, reclaimed limestone fireplace surround, and media wall - Scandinavian Modern Interior - Indianapolis, IN - Trader's Point - Architect: HAUS | Architecture For Modern Lifestyles - Construction Manager: WERK | Building Modern - Christopher Short + Paul Reynolds - Photo: HAUS | Architecture

Lower Level Living/Media Area features white oak walls, custom, reclaimed limestone fireplace surround, and media wall - Scandinavian Modern Interior - Indianapolis, IN - Trader's Point - Architect: HAUS | Architecture For Modern Lifestyles - Construction Manager: WERK | Building Modern - Christopher Short + Paul Reynolds - Photo: HAUS | Architecture - Photo: Premier Luxury Electronic Lifestyles
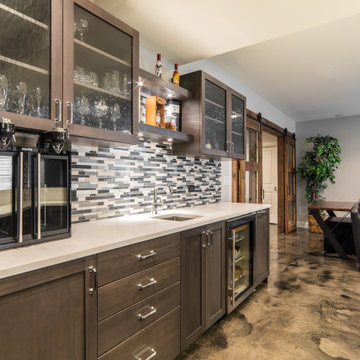
Diseño de sótano en el subsuelo bohemio grande con bar en casa, suelo de cemento, todas las chimeneas, marco de chimenea de hormigón y suelo multicolor

Ejemplo de sótano en el subsuelo minimalista de tamaño medio con paredes blancas, suelo de cemento, todas las chimeneas, marco de chimenea de baldosas y/o azulejos y suelo gris

Diseño de sótano en el subsuelo urbano extra grande con paredes grises, suelo de cemento, todas las chimeneas, marco de chimenea de baldosas y/o azulejos y suelo gris

Total basement redo with polished concrete floor and a new bar and theater room
Diseño de sótano con puerta contemporáneo de tamaño medio con paredes blancas, suelo de cemento, todas las chimeneas, marco de chimenea de piedra y suelo blanco
Diseño de sótano con puerta contemporáneo de tamaño medio con paredes blancas, suelo de cemento, todas las chimeneas, marco de chimenea de piedra y suelo blanco
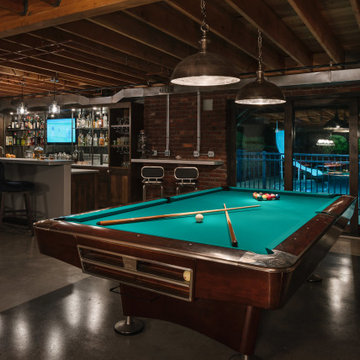
The homeowners had a very specific vision for their large daylight basement. To begin, Neil Kelly's team, led by Portland Design Consultant Fabian Genovesi, took down numerous walls to completely open up the space, including the ceilings, and removed carpet to expose the concrete flooring. The concrete flooring was repaired, resurfaced and sealed with cracks in tact for authenticity. Beams and ductwork were left exposed, yet refined, with additional piping to conceal electrical and gas lines. Century-old reclaimed brick was hand-picked by the homeowner for the east interior wall, encasing stained glass windows which were are also reclaimed and more than 100 years old. Aluminum bar-top seating areas in two spaces. A media center with custom cabinetry and pistons repurposed as cabinet pulls. And the star of the show, a full 4-seat wet bar with custom glass shelving, more custom cabinetry, and an integrated television-- one of 3 TVs in the space. The new one-of-a-kind basement has room for a professional 10-person poker table, pool table, 14' shuffleboard table, and plush seating.
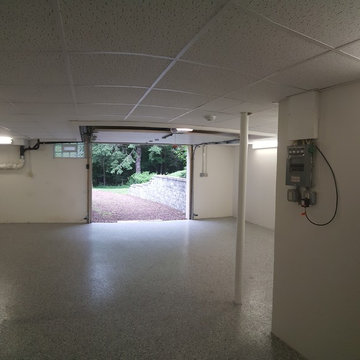
Ejemplo de sótano con puerta minimalista grande con paredes blancas, suelo de cemento, todas las chimeneas y marco de chimenea de piedra
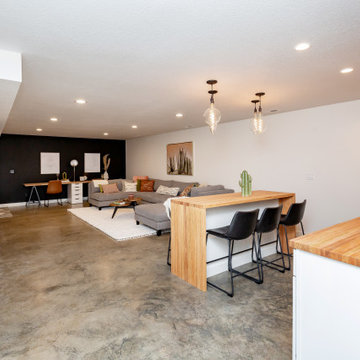
Modern basement finish in Ankeny, Iowa. Exciting, new space, complete with new bar area, modern fireplace, polished concrete flooring, bathroom and bedroom. Before and After pics. Staging: Jessica Rae Interiors. Photos: Jake Boyd Photography. Thank you to our wonderful customers, Kathy and Josh!
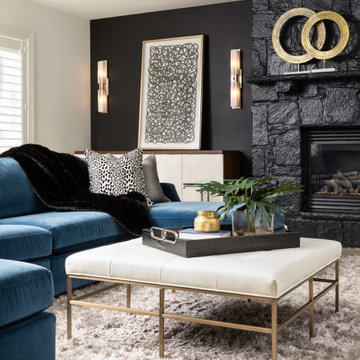
Chic. Moody. Sexy. These are just a few of the words that come to mind when I think about the W Hotel in downtown Bellevue, WA. When my client came to me with this as inspiration for her Basement makeover, I couldn’t wait to get started on the transformation. Everything from the poured concrete floors to mimic Carrera marble, to the remodeled bar area, and the custom designed billiard table to match the custom furnishings is just so luxe! Tourmaline velvet, embossed leather, and lacquered walls adds texture and depth to this multi-functional living space.
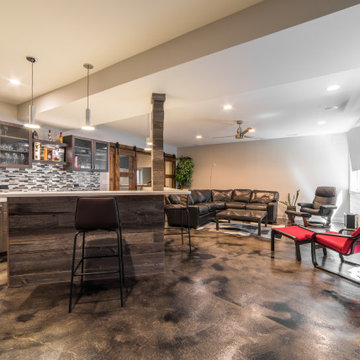
Ejemplo de sótano en el subsuelo bohemio grande con bar en casa, suelo de cemento, todas las chimeneas, marco de chimenea de hormigón y suelo multicolor
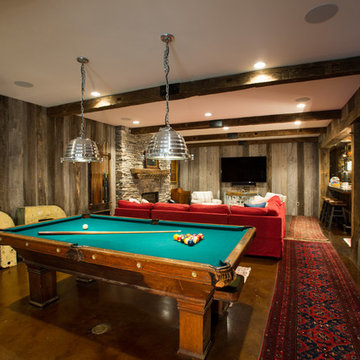
From hosting the big game to sharing their love of live music, this family enjoys entertaining. The basement boasts unique walls of reclaimed wood, a large, custom-designed bar, and an open room with pool table, fireplace, TV viewing area, and performance area. A back stair that leads directly from the basement to the outside patio means guests can move the party outside easily!
Greg Hadley Photography
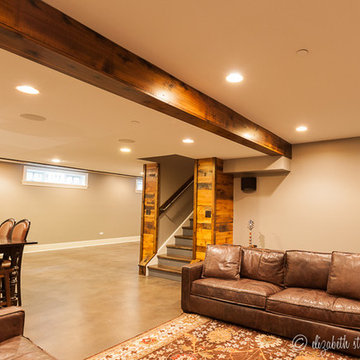
Elizabeth Steiner
Diseño de sótano en el subsuelo clásico extra grande con paredes beige, suelo de cemento, todas las chimeneas y marco de chimenea de piedra
Diseño de sótano en el subsuelo clásico extra grande con paredes beige, suelo de cemento, todas las chimeneas y marco de chimenea de piedra

This basement is walk-out that provides views of beautiful views of Okauchee Lake. The industrial design style features a custom finished concrete floor, exposed ceiling and a glass garage door that provides that interior/exterior connection.
257 ideas para sótanos con suelo de cemento y todas las chimeneas
1