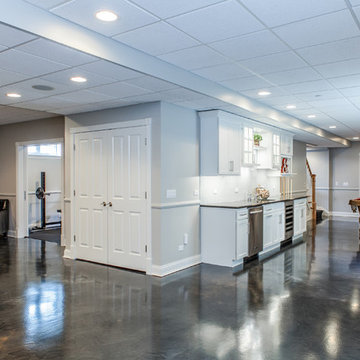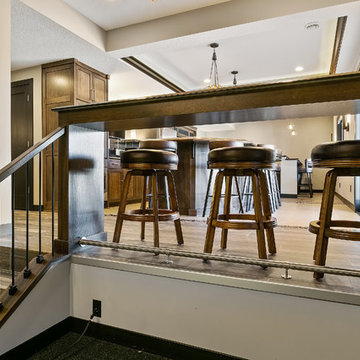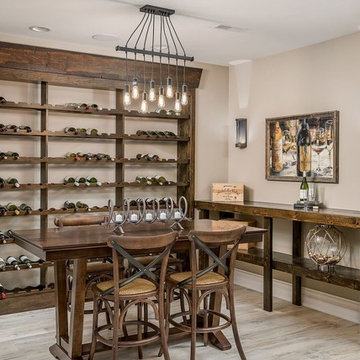3.961 ideas para sótanos con suelo de cemento y suelo de baldosas de porcelana
Filtrar por
Presupuesto
Ordenar por:Popular hoy
1 - 20 de 3961 fotos
Artículo 1 de 3

The expansive basement entertainment area features a tv room, a kitchenette and a custom bar for entertaining. The custom entertainment center and bar areas feature bright blue cabinets with white oak accents. Lucite and gold cabinet hardware adds a modern touch. The sitting area features a comfortable sectional sofa and geometric accent pillows that mimic the design of the kitchenette backsplash tile. The kitchenette features a beverage fridge, a sink, a dishwasher and an undercounter microwave drawer. The large island is a favorite hangout spot for the clients' teenage children and family friends. The convenient kitchenette is located on the basement level to prevent frequent trips upstairs to the main kitchen. The custom bar features lots of storage for bar ware, glass display cabinets and white oak display shelves. Locking liquor cabinets keep the alcohol out of reach for the younger generation.

Photo by Studio West Photography
Ejemplo de sótano con ventanas tradicional renovado grande con paredes grises y suelo de cemento
Ejemplo de sótano con ventanas tradicional renovado grande con paredes grises y suelo de cemento

Diseño de sótano con puerta clásico renovado de tamaño medio sin chimenea con paredes grises, suelo de baldosas de porcelana y suelo marrón

This used to be a completely unfinished basement with concrete floors, cinder block walls, and exposed floor joists above. The homeowners wanted to finish the space to include a wet bar, powder room, separate play room for their daughters, bar seating for watching tv and entertaining, as well as a finished living space with a television with hidden surround sound speakers throughout the space. They also requested some unfinished spaces; one for exercise equipment, and one for HVAC, water heater, and extra storage. With those requests in mind, I designed the basement with the above required spaces, while working with the contractor on what components needed to be moved. The homeowner also loved the idea of sliding barn doors, which we were able to use as at the opening to the unfinished storage/HVAC area.

LUXUDIO
Foto de sótano en el subsuelo urbano grande con paredes marrones, suelo de cemento y suelo multicolor
Foto de sótano en el subsuelo urbano grande con paredes marrones, suelo de cemento y suelo multicolor

Living room basement bedroom with new egress window. Polished concrete floors & staged
Ejemplo de sótano con ventanas de estilo americano pequeño con paredes blancas, suelo de cemento y suelo gris
Ejemplo de sótano con ventanas de estilo americano pequeño con paredes blancas, suelo de cemento y suelo gris

Chic. Moody. Sexy. These are just a few of the words that come to mind when I think about the W Hotel in downtown Bellevue, WA. When my client came to me with this as inspiration for her Basement makeover, I couldn’t wait to get started on the transformation. Everything from the poured concrete floors to mimic Carrera marble, to the remodeled bar area, and the custom designed billiard table to match the custom furnishings is just so luxe! Tourmaline velvet, embossed leather, and lacquered walls adds texture and depth to this multi-functional living space.

Modelo de sótano con puerta tradicional renovado grande con paredes grises, suelo de baldosas de porcelana, chimenea de esquina, marco de chimenea de piedra y suelo marrón

The homeowners had a very specific vision for their large daylight basement. To begin, Neil Kelly's team, led by Portland Design Consultant Fabian Genovesi, took down numerous walls to completely open up the space, including the ceilings, and removed carpet to expose the concrete flooring. The concrete flooring was repaired, resurfaced and sealed with cracks in tact for authenticity. Beams and ductwork were left exposed, yet refined, with additional piping to conceal electrical and gas lines. Century-old reclaimed brick was hand-picked by the homeowner for the east interior wall, encasing stained glass windows which were are also reclaimed and more than 100 years old. Aluminum bar-top seating areas in two spaces. A media center with custom cabinetry and pistons repurposed as cabinet pulls. And the star of the show, a full 4-seat wet bar with custom glass shelving, more custom cabinetry, and an integrated television-- one of 3 TVs in the space. The new one-of-a-kind basement has room for a professional 10-person poker table, pool table, 14' shuffleboard table, and plush seating.

Our clients had significant damage to their finished basement from a city sewer line break at the street. Once mitigation and sanitation were complete, we worked with our clients to maximized the space by relocating the powder room and wet bar cabinetry and opening up the main living area. The basement now functions as a much wished for exercise area and hang out lounge. The wood shelves, concrete floors and barn door give the basement a modern feel. We are proud to continue to give this client a great renovation experience.

New lower level wet bar complete with glass backsplash, floating shelving with built-in backlighting, built-in microwave, beveral cooler, 18" dishwasher, wine storage, tile flooring, carpet, lighting, etc.

Modelo de sótano con puerta tradicional renovado extra grande sin chimenea con paredes beige, suelo de baldosas de porcelana y suelo gris

Studio apartment in Capitol Hill's neighborhood of Washington DC.
Foto de sótano con ventanas contemporáneo pequeño sin chimenea con paredes grises, suelo de cemento, marco de chimenea de yeso y suelo gris
Foto de sótano con ventanas contemporáneo pequeño sin chimenea con paredes grises, suelo de cemento, marco de chimenea de yeso y suelo gris

Imagen de sótano con puerta urbano de tamaño medio con paredes blancas, suelo de cemento y suelo gris

Modelo de sótano con ventanas minimalista de tamaño medio sin chimenea con paredes grises, suelo de cemento y suelo azul

Diseño de sótano con ventanas clásico renovado extra grande sin chimenea con paredes blancas, suelo de cemento y suelo gris

Foto de sótano con puerta tradicional renovado de tamaño medio sin chimenea con paredes grises, suelo de baldosas de porcelana y suelo marrón

This used to be a completely unfinished basement with concrete floors, cinder block walls, and exposed floor joists above. The homeowners wanted to finish the space to include a wet bar, powder room, separate play room for their daughters, bar seating for watching tv and entertaining, as well as a finished living space with a television with hidden surround sound speakers throughout the space. They also requested some unfinished spaces; one for exercise equipment, and one for HVAC, water heater, and extra storage. With those requests in mind, I designed the basement with the above required spaces, while working with the contractor on what components needed to be moved. The homeowner also loved the idea of sliding barn doors, which we were able to use as at the opening to the unfinished storage/HVAC area.

Modelo de sótano en el subsuelo rústico de tamaño medio con suelo de baldosas de porcelana y suelo beige

Ejemplo de sótano en el subsuelo rústico grande sin chimenea con paredes rojas, suelo de cemento y suelo marrón
3.961 ideas para sótanos con suelo de cemento y suelo de baldosas de porcelana
1