146 ideas para sótanos con suelo de cemento y marco de chimenea de piedra
Filtrar por
Presupuesto
Ordenar por:Popular hoy
21 - 40 de 146 fotos
Artículo 1 de 3
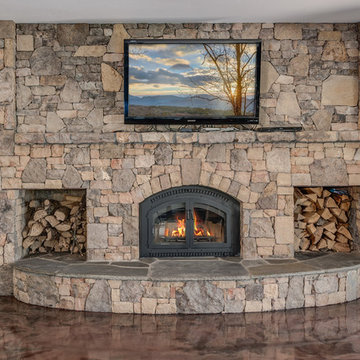
Ryan Theede
Imagen de sótano con puerta de estilo americano grande con paredes beige, suelo de cemento, estufa de leña y marco de chimenea de piedra
Imagen de sótano con puerta de estilo americano grande con paredes beige, suelo de cemento, estufa de leña y marco de chimenea de piedra
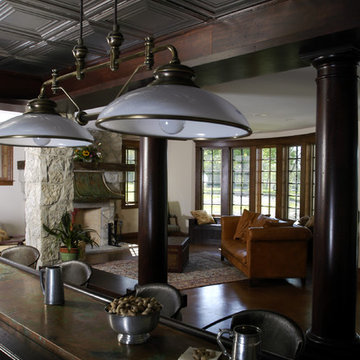
Photography by Linda Oyama Bryan. http://www.pickellbuilders.com. Mahogany Wet Bar with Tin Ceiling and Oxidized Copper Countertops.
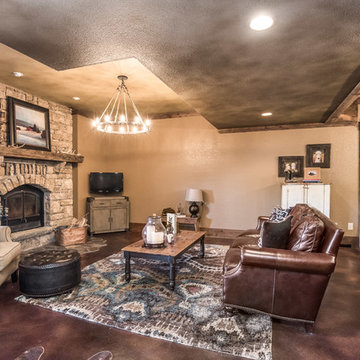
Diseño de sótano con puerta rural grande con paredes beige, suelo de cemento, todas las chimeneas, marco de chimenea de piedra y suelo marrón
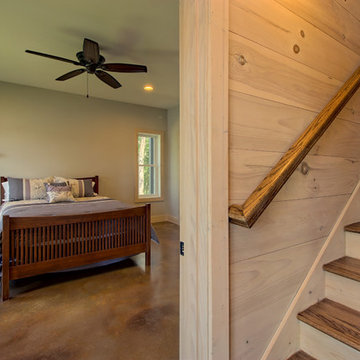
This craftsman lake home on Notla Island boasts a gorgeous view from every room in the house! The inside features accents of shiplap and tongue and groove, all showing the grains of the wood. The basement floor is a terra cotta stained concrete.

Lower Level Living/Media Area features white oak walls, custom, reclaimed limestone fireplace surround, and media wall - Scandinavian Modern Interior - Indianapolis, IN - Trader's Point - Architect: HAUS | Architecture For Modern Lifestyles - Construction Manager: WERK | Building Modern - Christopher Short + Paul Reynolds - Photo: HAUS | Architecture

Foto de sótano en el subsuelo tradicional renovado de tamaño medio con paredes verdes, marco de chimenea de piedra, suelo de cemento y chimenea lineal
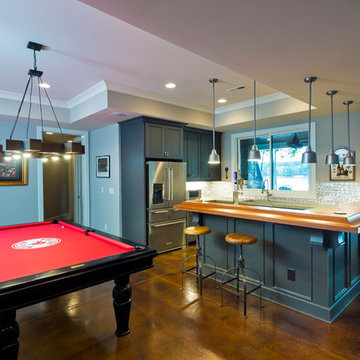
Builder: Artisan Custom Homes
Photography by: Jim Schmid Photography
Interior Design by: Homestyles Interior Design
Modelo de sótano con puerta marinero grande con paredes azules, suelo de cemento, todas las chimeneas, marco de chimenea de piedra y suelo marrón
Modelo de sótano con puerta marinero grande con paredes azules, suelo de cemento, todas las chimeneas, marco de chimenea de piedra y suelo marrón
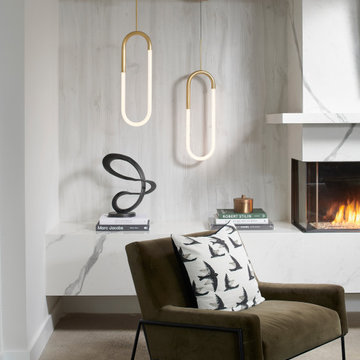
Foto de sótano con puerta Cuarto de juegos actual extra grande sin cuartos de juegos con paredes blancas, suelo de cemento, chimenea de esquina, marco de chimenea de piedra y suelo gris
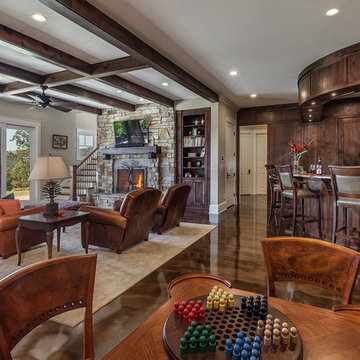
Inspiro 8
Imagen de sótano con puerta clásico renovado grande con paredes beige, suelo de cemento, todas las chimeneas y marco de chimenea de piedra
Imagen de sótano con puerta clásico renovado grande con paredes beige, suelo de cemento, todas las chimeneas y marco de chimenea de piedra
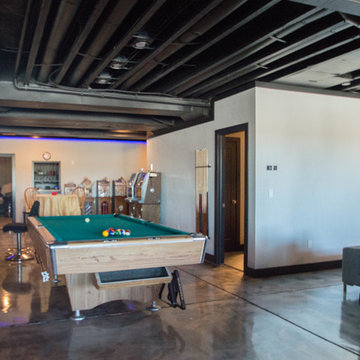
Basement game room focused on retro style games, slot machines, pool table. Owners wanted an open feel with a little more industrial and modern appeal, therefore we left the ceiling unfinished. The floors are an epoxy type finish that allows for high traffic usage, easy clean up and no need to replace carpet in the long term.

Chic. Moody. Sexy. These are just a few of the words that come to mind when I think about the W Hotel in downtown Bellevue, WA. When my client came to me with this as inspiration for her Basement makeover, I couldn’t wait to get started on the transformation. Everything from the poured concrete floors to mimic Carrera marble, to the remodeled bar area, and the custom designed billiard table to match the custom furnishings is just so luxe! Tourmaline velvet, embossed leather, and lacquered walls adds texture and depth to this multi-functional living space.
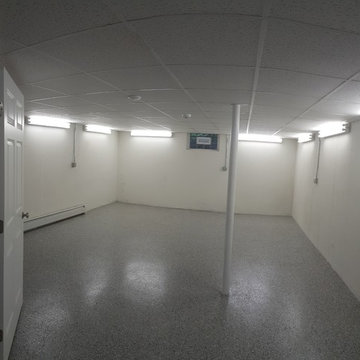
Diseño de sótano con puerta minimalista grande con paredes blancas, suelo de cemento, todas las chimeneas y marco de chimenea de piedra
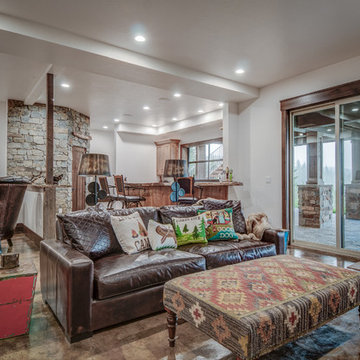
Arne Loren
Imagen de sótano con puerta rural de tamaño medio con paredes blancas, suelo de cemento y marco de chimenea de piedra
Imagen de sótano con puerta rural de tamaño medio con paredes blancas, suelo de cemento y marco de chimenea de piedra
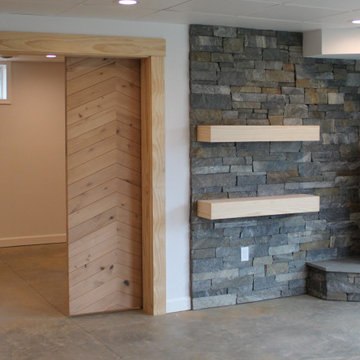
This almost finished basement renovation in Point of Rocks, MD with rolling wood barn doors next to a stone veneer corner wall area with a gas fireplace and a bathroom with really cool and colorful ceramic tile on the walls
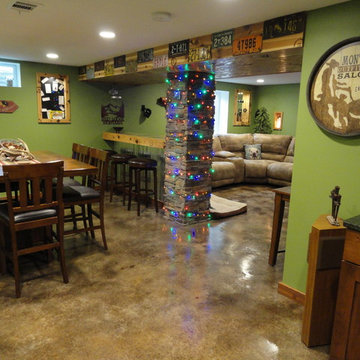
Diseño de sótano con ventanas rústico de tamaño medio con paredes verdes, suelo de cemento, chimenea lineal y marco de chimenea de piedra
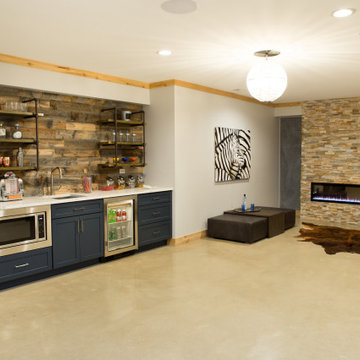
Stacked stone ribbon fireplace adjacent to a wet bar in the Barrington basement remodel.
Foto de sótano con ventanas clásico renovado extra grande con paredes blancas, suelo de cemento, chimenea lineal, marco de chimenea de piedra y suelo gris
Foto de sótano con ventanas clásico renovado extra grande con paredes blancas, suelo de cemento, chimenea lineal, marco de chimenea de piedra y suelo gris
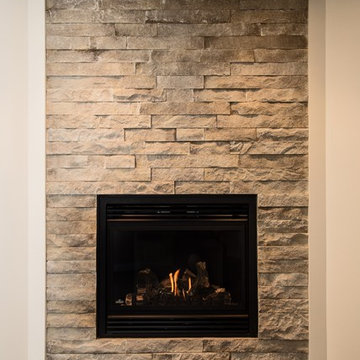
Suzanne Elizabeth Photography
Ejemplo de sótano en el subsuelo de tamaño medio con paredes beige, suelo de cemento, todas las chimeneas y marco de chimenea de piedra
Ejemplo de sótano en el subsuelo de tamaño medio con paredes beige, suelo de cemento, todas las chimeneas y marco de chimenea de piedra
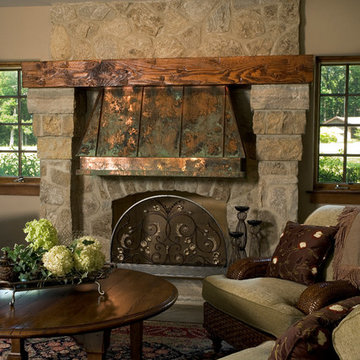
Photography by Linda Oyama Bryan. http://pickellbuilders.com. Lower Level Family Room with Floor to Ceiling Stone Fireplace and Copper Hood, hand hewn beam, daylight windows.
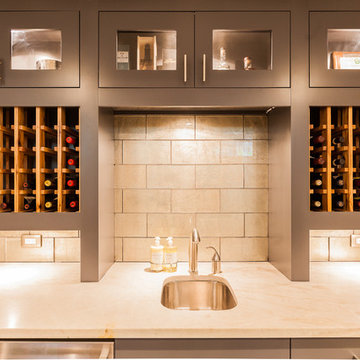
This expansive basement was revamped with modern, industrial, and rustic. Features include a floor-to-ceiling wet bar complete with lots of storage for wine bottles, glass cabinet uppers, gray inset shaker doors and drawers, beverage cooler, and backsplash. Reclaimed barnwood flanks the accent walls and behind the wall-mounted TV. New matching cabinets and book cases flank the existing fireplace.
Cabinetry design, build, and install by Wheatland Custom Cabinetry. General contracting and remodel by Hyland Homes.

Lower Level Living/Media Area features white oak walls, custom, reclaimed limestone fireplace surround, and media wall - Scandinavian Modern Interior - Indianapolis, IN - Trader's Point - Architect: HAUS | Architecture For Modern Lifestyles - Construction Manager: WERK | Building Modern - Christopher Short + Paul Reynolds - Photo: HAUS | Architecture
146 ideas para sótanos con suelo de cemento y marco de chimenea de piedra
2