24 ideas para sótanos con suelo de bambú y todas las repisas de chimenea
Filtrar por
Presupuesto
Ordenar por:Popular hoy
1 - 20 de 24 fotos
Artículo 1 de 3

In the late 50’s, this basement was cut up into a dental office with tiny exam rooms. Red House Custom Building designed a space that could be used as a home gym & media room. Upon demolition, we uncovered an original, structural arch and a wonderful brick foundation that highlighted the home’s original detailing and substantial structure. These were reincorporated into the new design. The arched window on the left was stripped and restored to original working order. The fireplace was one of four original to the home.
Harold T. Merriman was the original owner of home, and the homeowners found some of his works on the third floor of the house. He sketched a plat of lots surrounding the property in 1899. At the completion of the project, the homeowners had it framed, and it now hangs in the room above the A/V cabinet.
High paneled wainscot in the basement perfectly mimics the late 1800’s, battered paneling found under several wall layers during demo. The LED accent lighting was installed behind the top cap of the wainscot to highlight the mixing of new and old while bringing a warm glow to the room.
Photo by Grace Lentini.
Instagram: @redhousedesignbuild
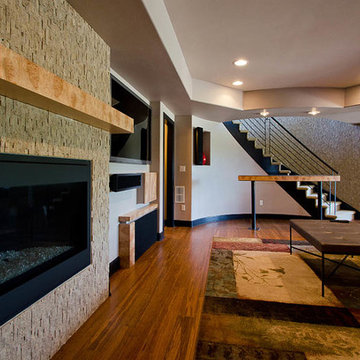
Ejemplo de sótano con puerta actual extra grande con suelo de bambú, todas las chimeneas y marco de chimenea de piedra
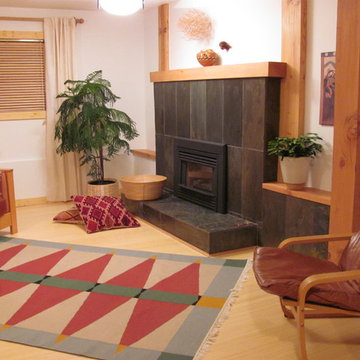
Ejemplo de sótano escandinavo de tamaño medio con paredes blancas, suelo de bambú, todas las chimeneas y marco de chimenea de piedra
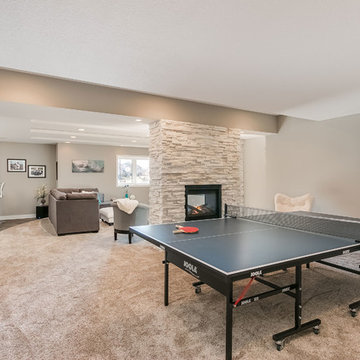
©Finished Basement Company
Diseño de sótano con ventanas actual de tamaño medio con paredes beige, suelo de bambú, chimenea de doble cara, marco de chimenea de piedra y suelo marrón
Diseño de sótano con ventanas actual de tamaño medio con paredes beige, suelo de bambú, chimenea de doble cara, marco de chimenea de piedra y suelo marrón
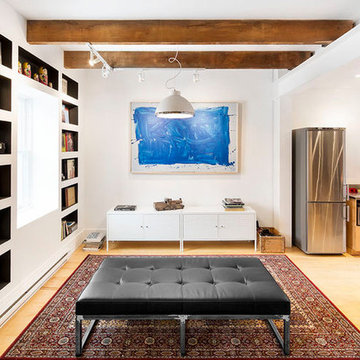
Imagen de sótano escandinavo de tamaño medio sin chimenea con paredes azules, suelo de bambú y marco de chimenea de ladrillo
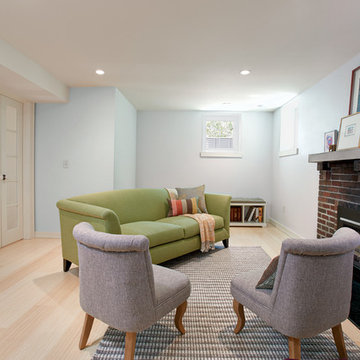
New construction combines with an existing fireplace to make this lower level a warm and inviting space for this family.
Diseño de sótano en el subsuelo actual pequeño con paredes azules, suelo de bambú y marco de chimenea de ladrillo
Diseño de sótano en el subsuelo actual pequeño con paredes azules, suelo de bambú y marco de chimenea de ladrillo
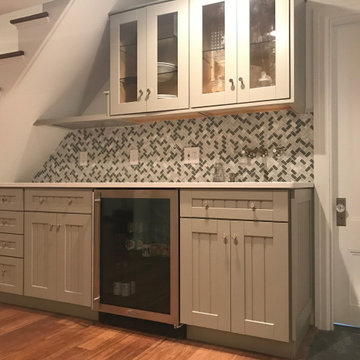
Cluttered, dark, and chilly basements can be daunting spaces for remodeling. They tend to get filled with every old and unwanted item in the house from worn out furniture to childhood memorabilia .This basement was a really challenging task and we succeed to create really cozy, warm, and inviting atmosphere—not like a basement at all. The work involved was extensive, from the foundation to new molding. Our aim was to create a unique space that would be as enjoyable as the rest of this home. We utilized the odd space under the stairs by incorporating a wet bar. We installed TV screen with surround sound system, that makes you feel like you are part of the action and cozy fireplace to cuddle up while enjoying a movie.
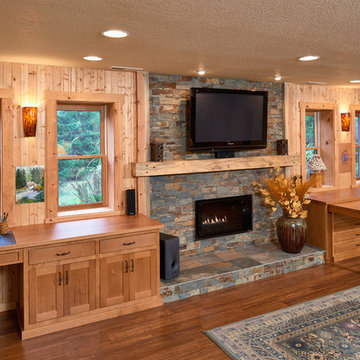
Here you see the stone fireplacewith parent and child desks on either side. Notice the desk on the right has a slide-out work surface for big projects that can be neatly tucked away most of the time. A Heat and Glo gas fireplace in Martini bronze finish, a wall-mounted television above the fireplace, sconces from Besa Lighting Tomas in amber cloud, and Arcade bamboo flooring in mocha help to create a warm and inviting space.
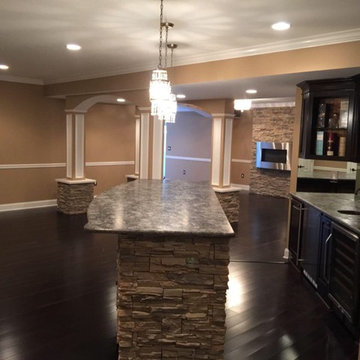
Custom finished basement with a wet bar and fireplace.
Imagen de sótano con puerta tradicional de tamaño medio con paredes beige, suelo de bambú, chimeneas suspendidas, marco de chimenea de piedra y suelo marrón
Imagen de sótano con puerta tradicional de tamaño medio con paredes beige, suelo de bambú, chimeneas suspendidas, marco de chimenea de piedra y suelo marrón
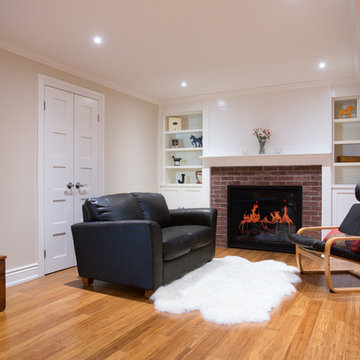
The crips and clean colour of the white enhances the rich and natural colour of the brick fireplace surround
Builder: Baeumler Quality Construction
Imagen de sótano en el subsuelo bohemio con suelo de bambú, todas las chimeneas y marco de chimenea de ladrillo
Imagen de sótano en el subsuelo bohemio con suelo de bambú, todas las chimeneas y marco de chimenea de ladrillo
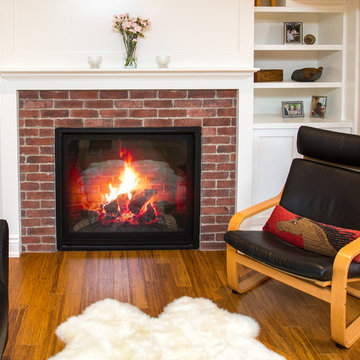
Builder: Baeumler Quality Construction
Foto de sótano en el subsuelo bohemio con suelo de bambú, todas las chimeneas y marco de chimenea de ladrillo
Foto de sótano en el subsuelo bohemio con suelo de bambú, todas las chimeneas y marco de chimenea de ladrillo
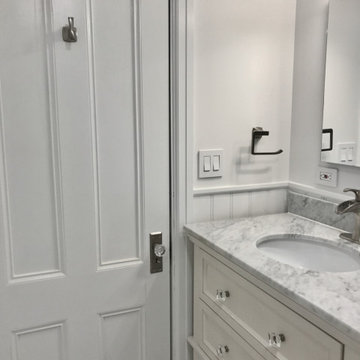
Cluttered, dark, and chilly basements can be daunting spaces for remodeling. They tend to get filled with every old and unwanted item in the house from worn out furniture to childhood memorabilia .This basement was a really challenging task and we succeed to create really cozy, warm, and inviting atmosphere—not like a basement at all. The work involved was extensive, from the foundation to new molding. Our aim was to create a unique space that would be as enjoyable as the rest of this home. We utilized the odd space under the stairs by incorporating a wet bar. We installed TV screen with surround sound system, that makes you feel like you are part of the action and cozy fireplace to cuddle up while enjoying a movie.
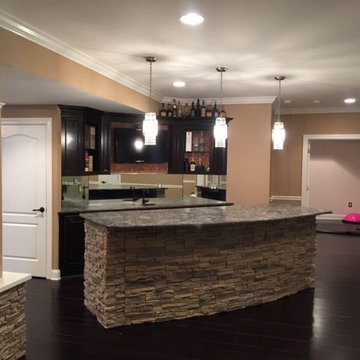
Custom finished basement with a wet bar and fireplace.
Foto de sótano con puerta tradicional de tamaño medio con paredes beige, suelo de bambú, chimeneas suspendidas, marco de chimenea de piedra y suelo marrón
Foto de sótano con puerta tradicional de tamaño medio con paredes beige, suelo de bambú, chimeneas suspendidas, marco de chimenea de piedra y suelo marrón
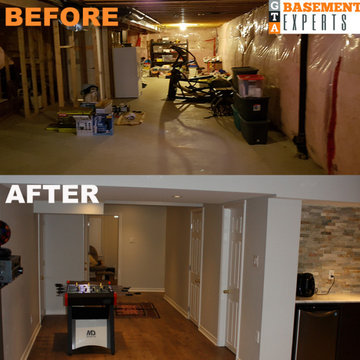
Basement finishing in main GTA area
Foto de sótano con puerta minimalista grande con paredes beige, suelo de bambú, chimenea lineal, marco de chimenea de madera y suelo beige
Foto de sótano con puerta minimalista grande con paredes beige, suelo de bambú, chimenea lineal, marco de chimenea de madera y suelo beige
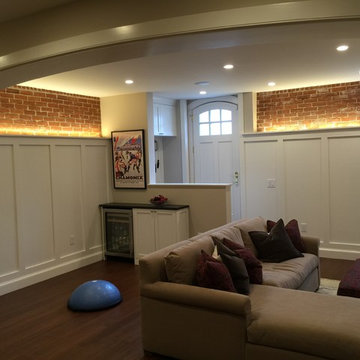
In the late 50’s, this basement was cut up into a dental office with tiny exam rooms. Red House Custom Building designed a space that could be used as a home gym & media room. Upon demolition, we uncovered an original, structural arch and a wonderful brick foundation that highlighted the home’s original detailing and substantial structure. These were reincorporated into the new design. The arched window on the left was stripped and restored to original working order. The fireplace was one of four original to the home.
Harold T. Merriman was the original owner of home, and the homeowners found some of his works on the third floor of the house. He sketched a plat of lots surrounding the property in 1899. At the completion of the project, the homeowners had it framed, and it now hangs in the room above the A/V cabinet.
High paneled wainscot in the basement perfectly mimics the late 1800’s, battered paneling found under several wall layers during demo. The LED accent lighting was installed behind the top cap of the wainscot to highlight the mixing of new and old while bringing a warm glow to the room.
Photo by Grace Lentini.
Instagram: @redhousedesignbuild
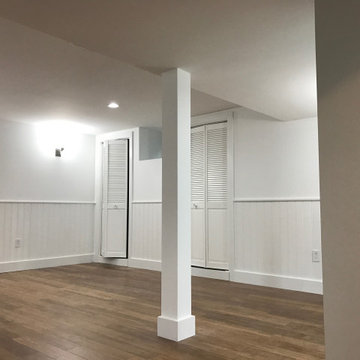
Cluttered, dark, and chilly basements can be daunting spaces for remodeling. They tend to get filled with every old and unwanted item in the house from worn out furniture to childhood memorabilia .This basement was a really challenging task and we succeed to create really cozy, warm, and inviting atmosphere—not like a basement at all. The work involved was extensive, from the foundation to new molding. Our aim was to create a unique space that would be as enjoyable as the rest of this home. We utilized the odd space under the stairs by incorporating a wet bar. We installed TV screen with surround sound system, that makes you feel like you are part of the action and cozy fireplace to cuddle up while enjoying a movie.
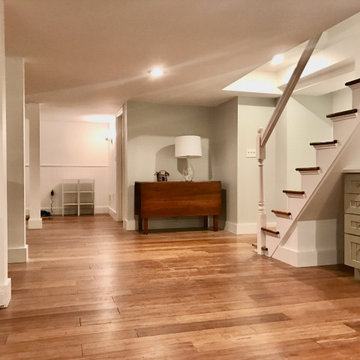
Cluttered, dark, and chilly basements can be daunting spaces for remodeling. They tend to get filled with every old and unwanted item in the house from worn out furniture to childhood memorabilia .This basement was a really challenging task and we succeed to create really cozy, warm, and inviting atmosphere—not like a basement at all. The work involved was extensive, from the foundation to new molding. Our aim was to create a unique space that would be as enjoyable as the rest of this home. We utilized the odd space under the stairs by incorporating a wet bar. We installed TV screen with surround sound system, that makes you feel like you are part of the action and cozy fireplace to cuddle up while enjoying a movie.
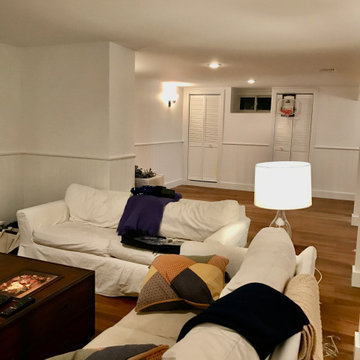
Cluttered, dark, and chilly basements can be daunting spaces for remodeling. They tend to get filled with every old and unwanted item in the house from worn out furniture to childhood memorabilia .This basement was a really challenging task and we succeed to create really cozy, warm, and inviting atmosphere—not like a basement at all. The work involved was extensive, from the foundation to new molding. Our aim was to create a unique space that would be as enjoyable as the rest of this home. We utilized the odd space under the stairs by incorporating a wet bar. We installed TV screen with surround sound system, that makes you feel like you are part of the action and cozy fireplace to cuddle up while enjoying a movie.
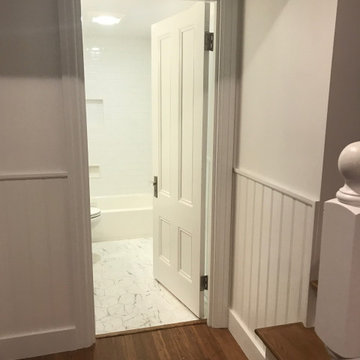
Cluttered, dark, and chilly basements can be daunting spaces for remodeling. They tend to get filled with every old and unwanted item in the house from worn out furniture to childhood memorabilia .This basement was a really challenging task and we succeed to create really cozy, warm, and inviting atmosphere—not like a basement at all. The work involved was extensive, from the foundation to new molding. Our aim was to create a unique space that would be as enjoyable as the rest of this home. We utilized the odd space under the stairs by incorporating a wet bar. We installed TV screen with surround sound system, that makes you feel like you are part of the action and cozy fireplace to cuddle up while enjoying a movie.
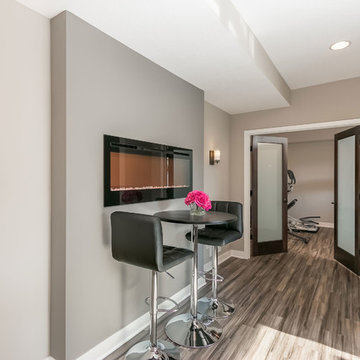
©Finished Basement Company
Foto de sótano con ventanas contemporáneo de tamaño medio con paredes beige, suelo de bambú, chimenea de doble cara, marco de chimenea de piedra y suelo marrón
Foto de sótano con ventanas contemporáneo de tamaño medio con paredes beige, suelo de bambú, chimenea de doble cara, marco de chimenea de piedra y suelo marrón
24 ideas para sótanos con suelo de bambú y todas las repisas de chimenea
1